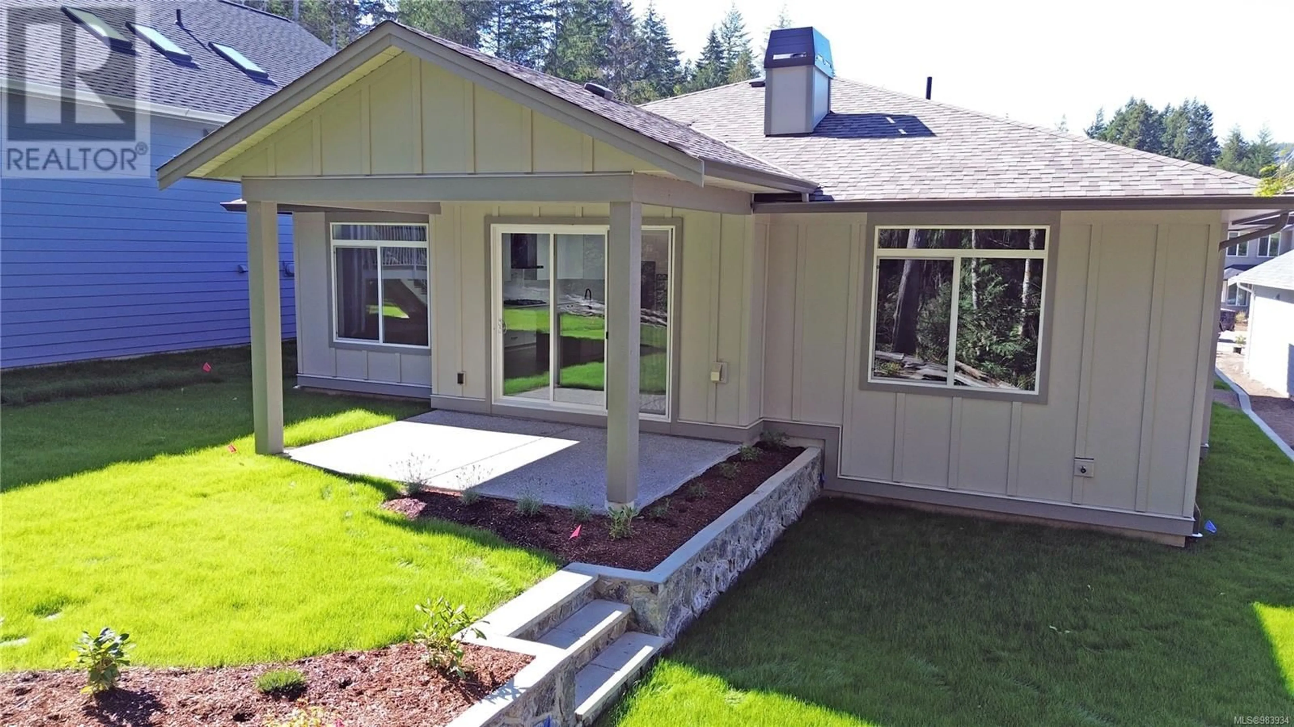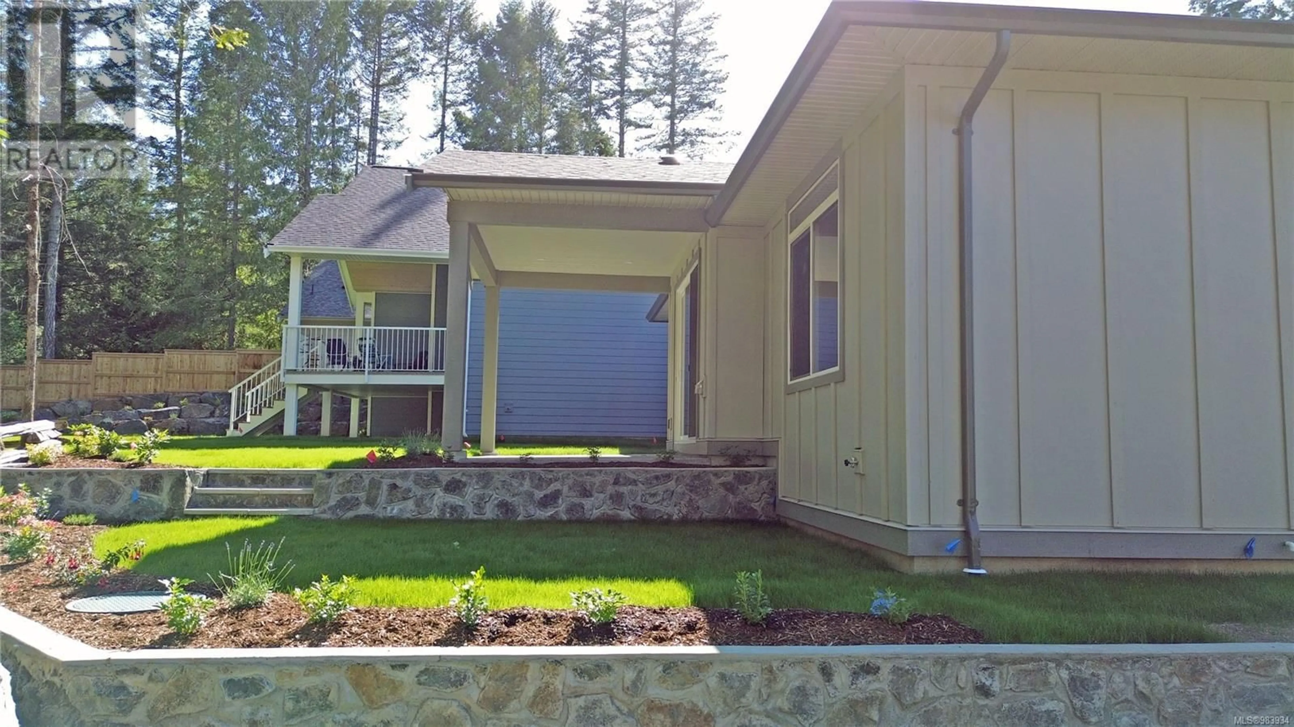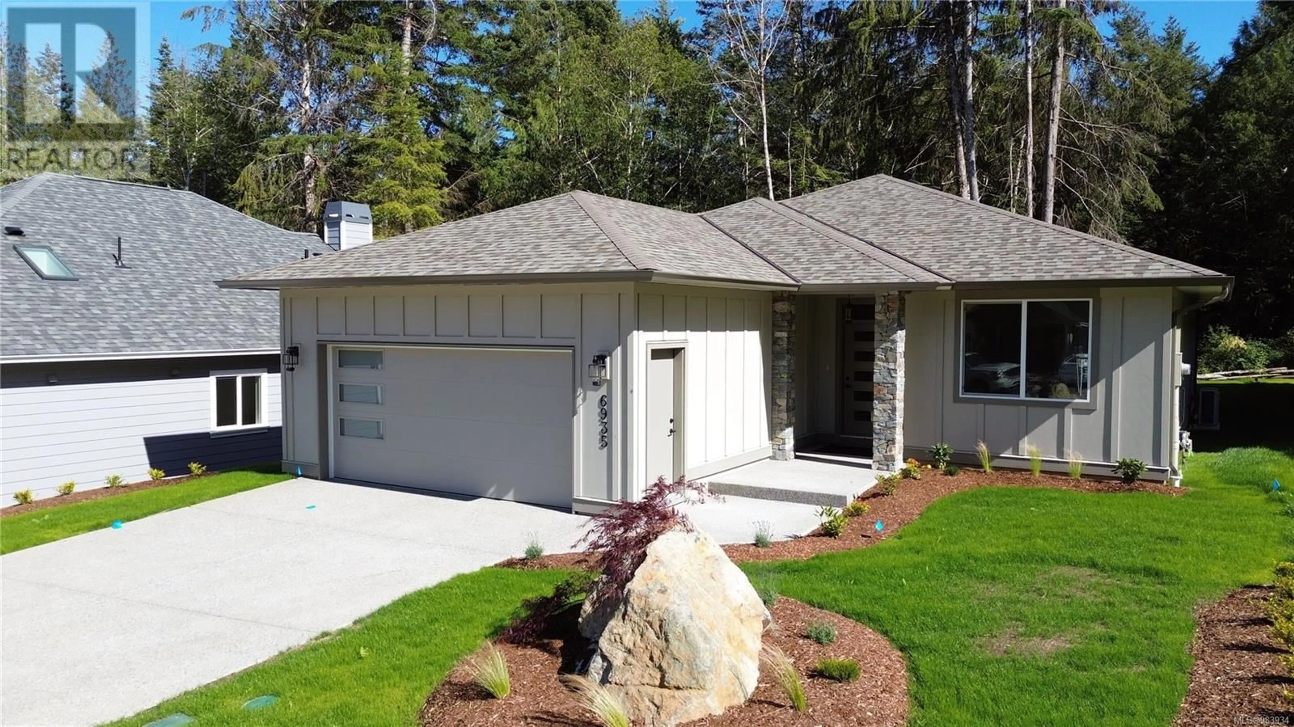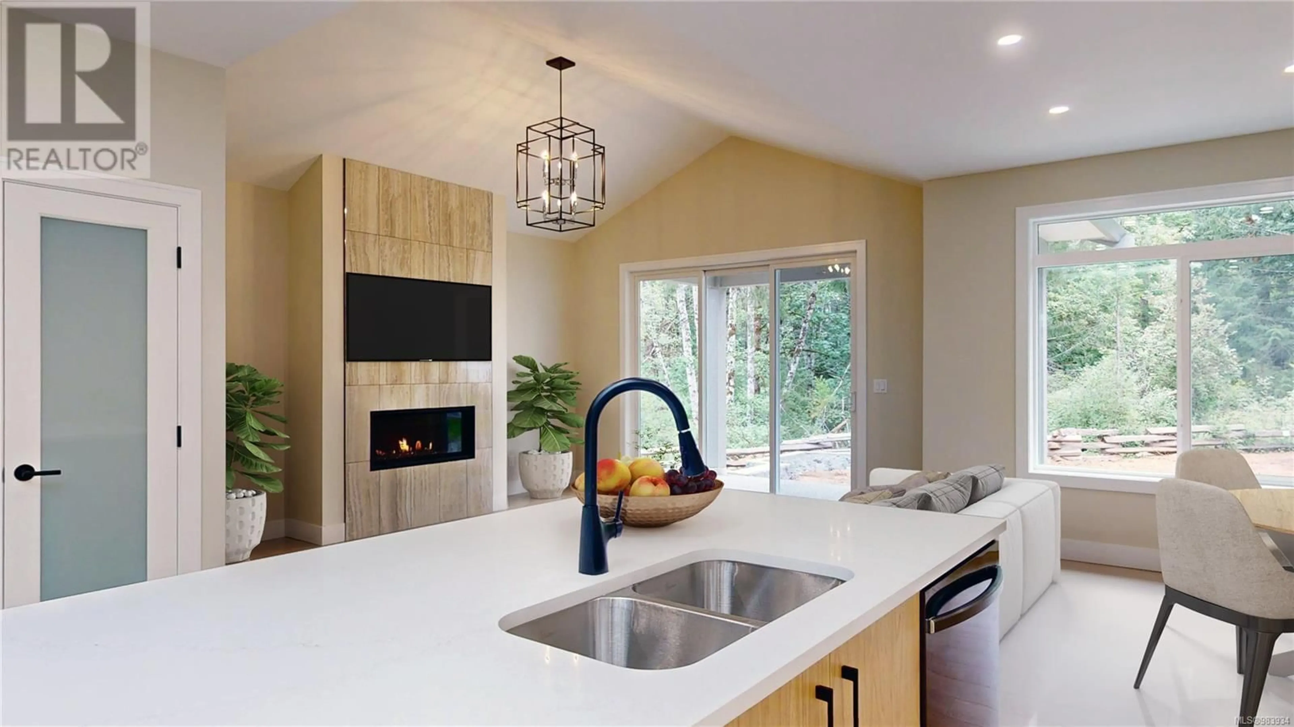6935 RIDGECREST ROAD, Sooke, British Columbia V9Z1P9
Contact us about this property
Highlights
Estimated ValueThis is the price Wahi expects this property to sell for.
The calculation is powered by our Instant Home Value Estimate, which uses current market and property price trends to estimate your home’s value with a 90% accuracy rate.Not available
Price/Sqft$427/sqft
Est. Mortgage$3,972/mo
Tax Amount ()$2,032/yr
Days On Market122 days
Description
Modern style and convenience combine here in this remarkable 3 bedroom 2 bath Rancher in Sooke's newest subdivision West Ridge Trails. This Stellar homes creation ticks all the boxes in ultra-modern new home construction... quality built, well thought out floorpan that offers you a 'to die for' kitchen featuring quartz counters and plenty of cabinets and features black stainless appliances with gas cooking, wall oven and a huge island with overhang that makes a great breakfast bar. A terrific layout that has plenty of natural light flittering throughout with abundant windows offers 3 well proportioned bedrooms and an open concept kitchen/living/dining with easy care laminate floors. Large living room with gas fireplace with stunning floor to ceiling tiled surround adjacent dining slider access to sunlit rear deck with steps to rear yard with split-rail cedar fence separates the homes forested area and lawn space. All in all this this home offers the very best in one level living. (id:39198)
Property Details
Interior
Features
Main level Floor
Primary Bedroom
14 x 15Dining room
14 x 10Bathroom
Bedroom
12 x 12Exterior
Parking
Garage spaces -
Garage type -
Total parking spaces 2
Property History
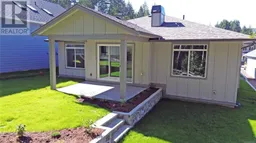 42
42
