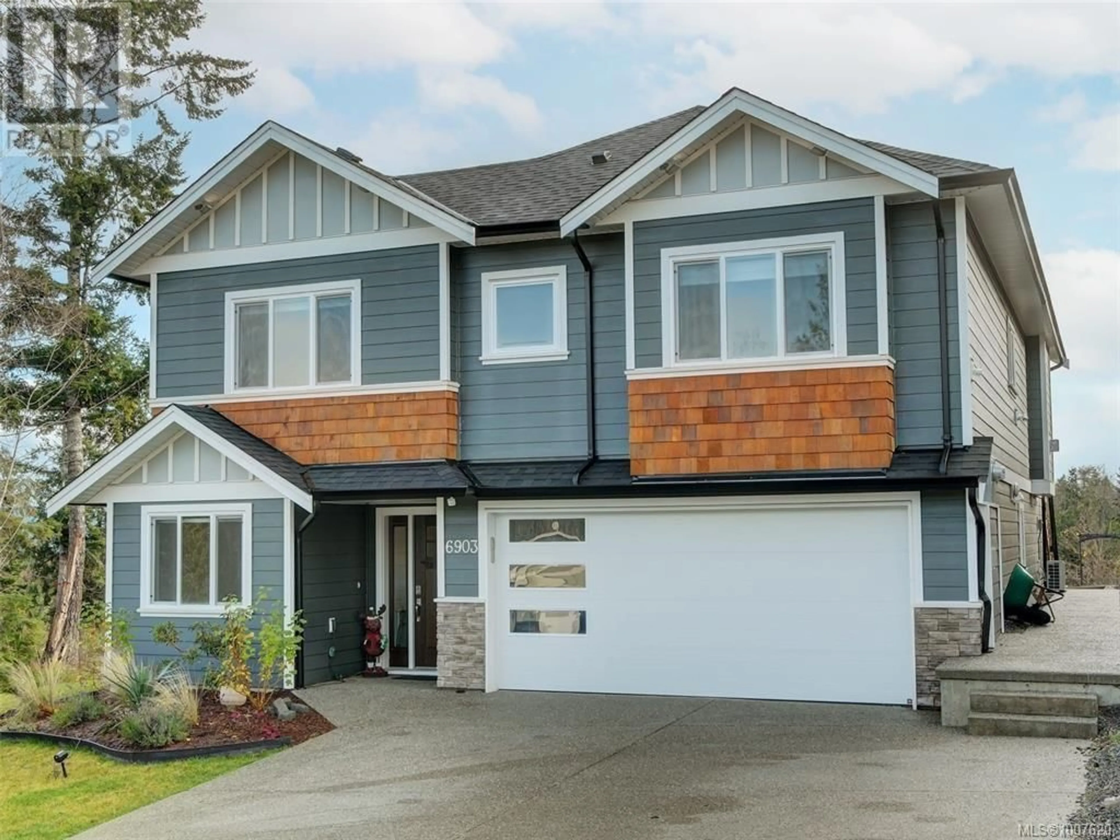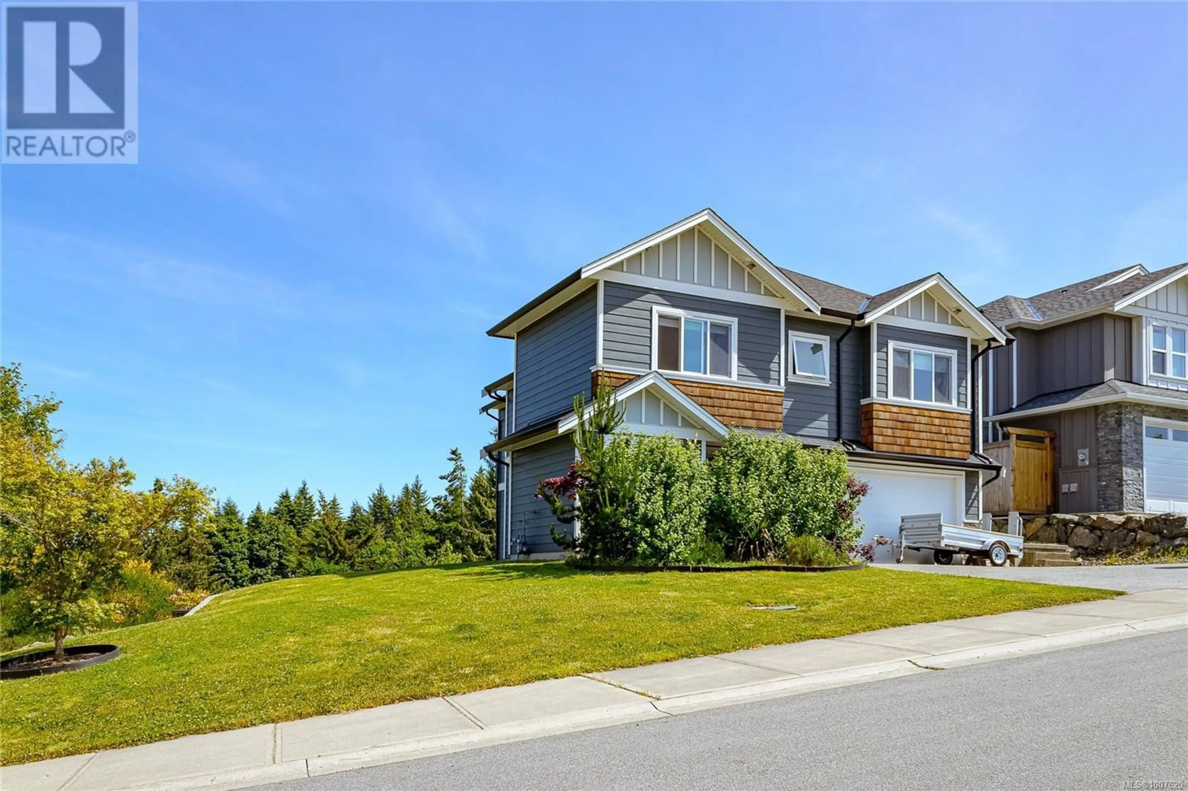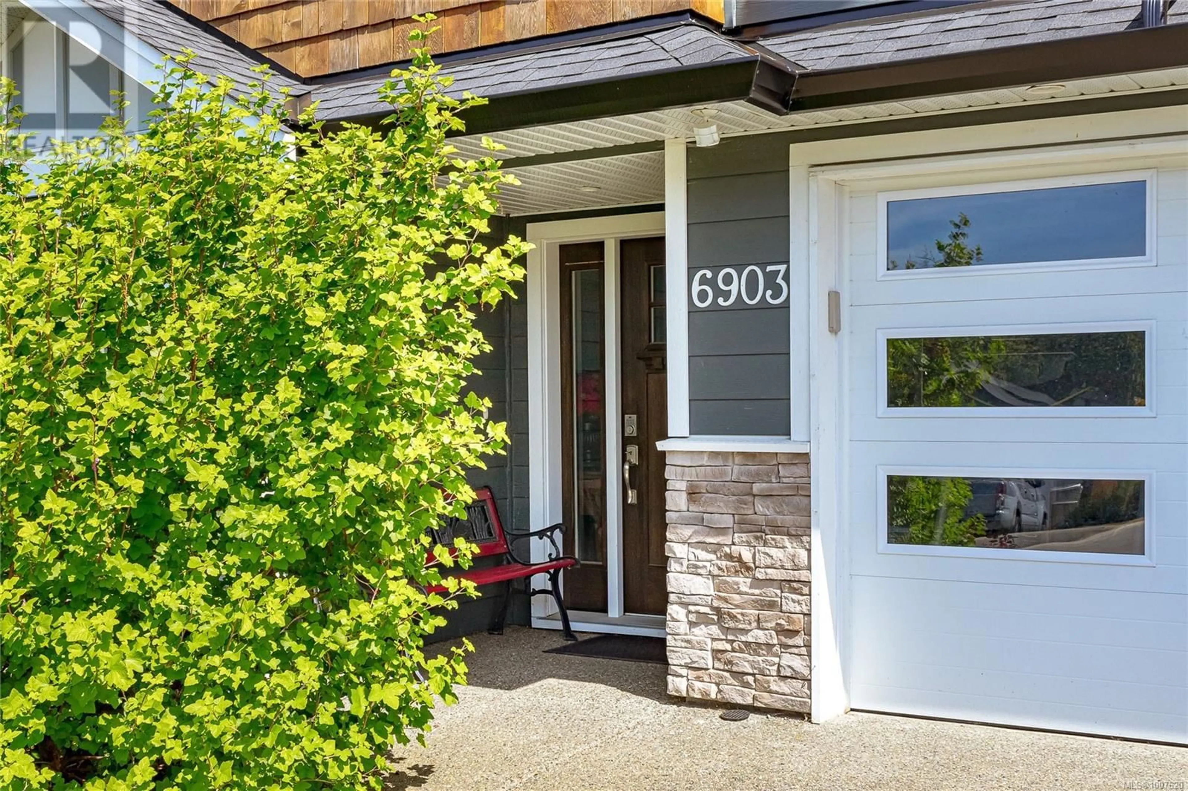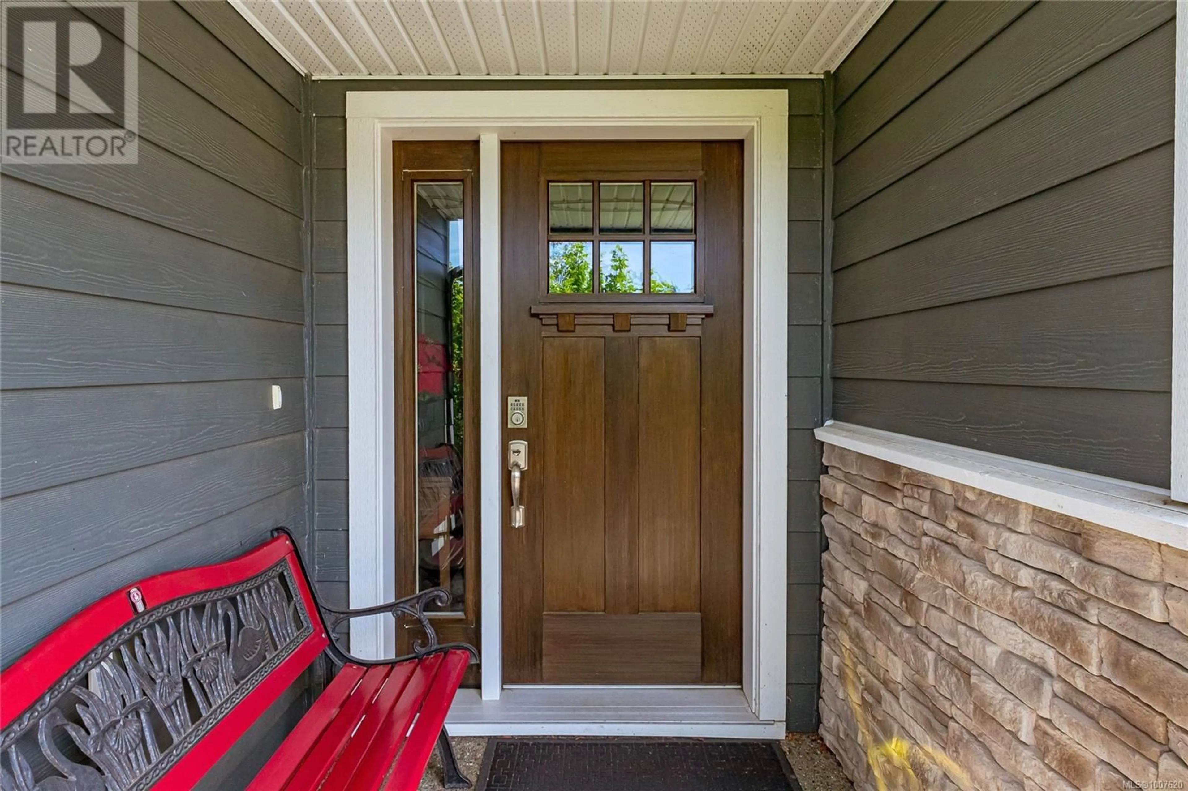6903 BURR DRIVE, Sooke, British Columbia V9Z0L1
Contact us about this property
Highlights
Estimated valueThis is the price Wahi expects this property to sell for.
The calculation is powered by our Instant Home Value Estimate, which uses current market and property price trends to estimate your home’s value with a 90% accuracy rate.Not available
Price/Sqft$365/sqft
Monthly cost
Open Calculator
Description
Experience the best of West Coast living in this beautifully upgraded 5-bedroom, 3-bathroom home, perfectly positioned at the end of a quiet no-through road with sweeping views of the Sooke Hills. The lower level offers a bright office/den and a spacious double-car garage, while the open-concept main floor is designed for effortless entertaining. Enjoy a stylish kitchen with quartz countertops, stainless steel appliances, a tile backsplash, white shaker cabinets, and a generous island with seating. The kitchen flows into a large dining area and a warm, inviting family room with a high-efficiency gas fireplace insert that heats the entire level. Additional gas upgrades include a natural gas range, gas dryer, and plumbed-in BBQ — perfect for year-round outdoor cooking. All bedrooms are generously sized, but the primary suite is a standout with a walk-in closet and a spa-inspired ensuite featuring a double vanity, oversized tiled shower, and heated floors. The home also includes a 1-bedroom legal suite with separate utilities, offering excellent flexibility for extended family, rental income, or guests. Outside, enjoy breathtaking mountain views from the oversized deck with glass railings. The beautifully landscaped corner lot is low maintenance and gives you a peaceful, country-like setting — all just 3 minutes to downtown Sooke. (id:39198)
Property Details
Interior
Features
Lower level Floor
Entrance
6'2 x 15'8Bedroom
7'11 x 10'11Bathroom
Bedroom
11'4 x 12'0Exterior
Parking
Garage spaces -
Garage type -
Total parking spaces 4
Property History
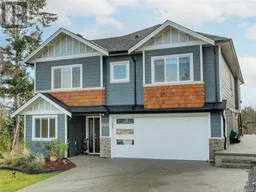 59
59
