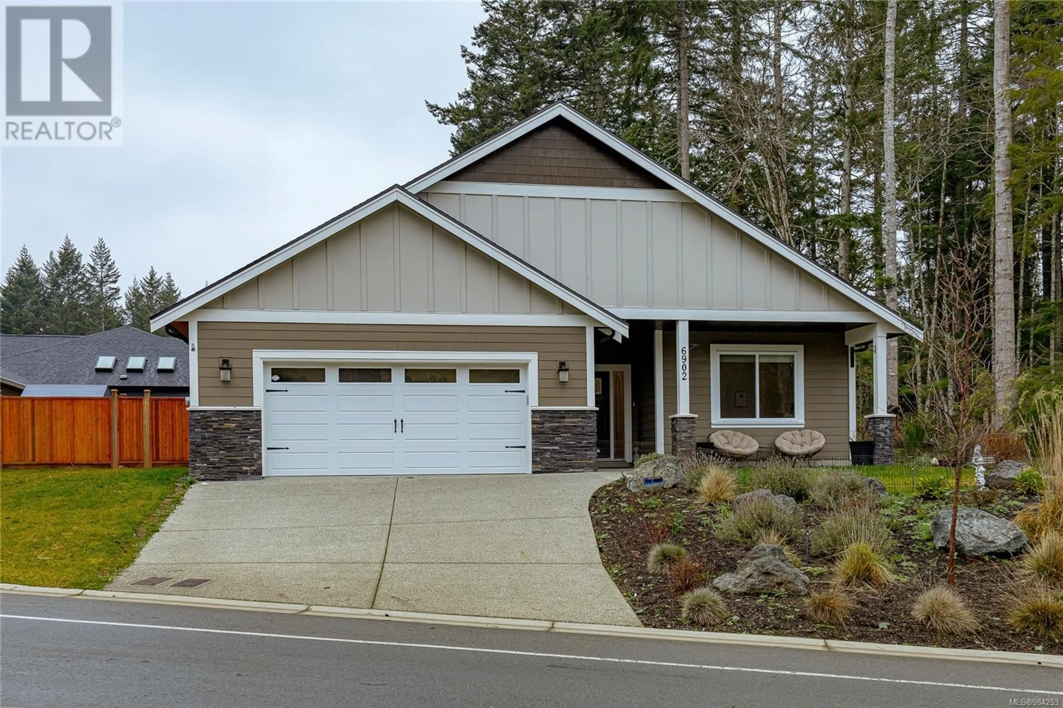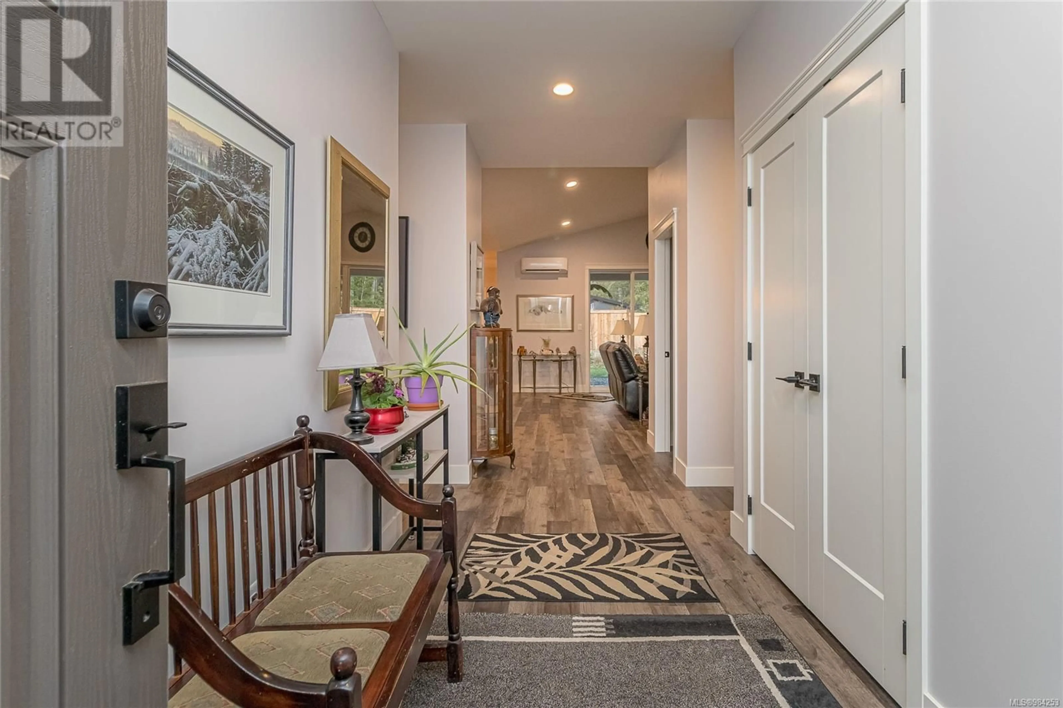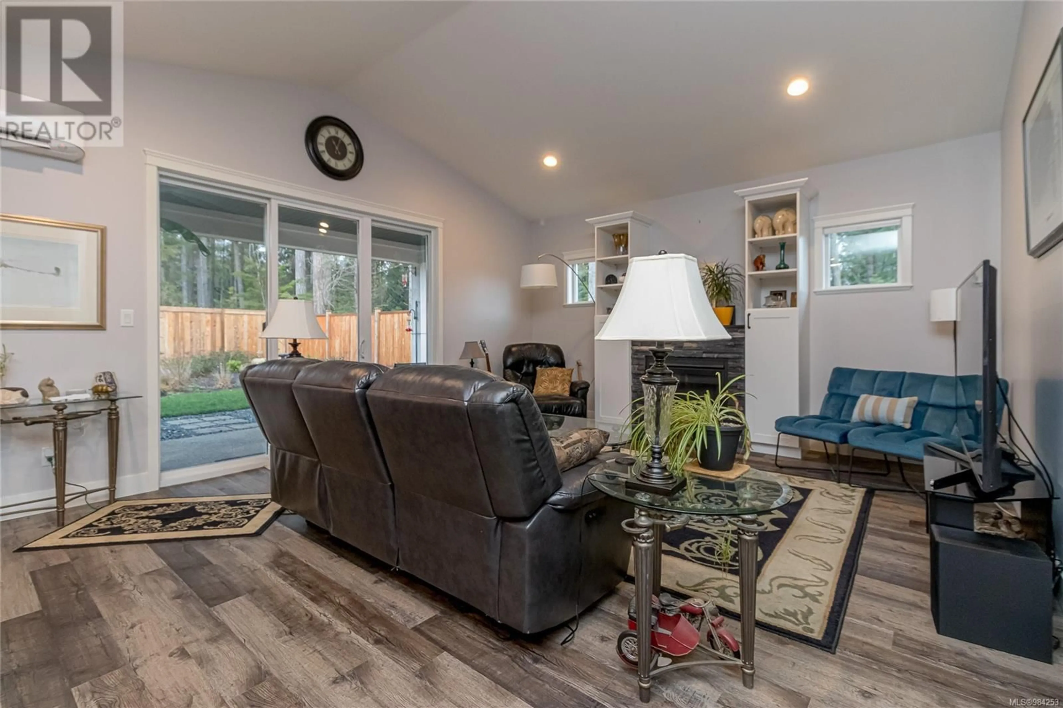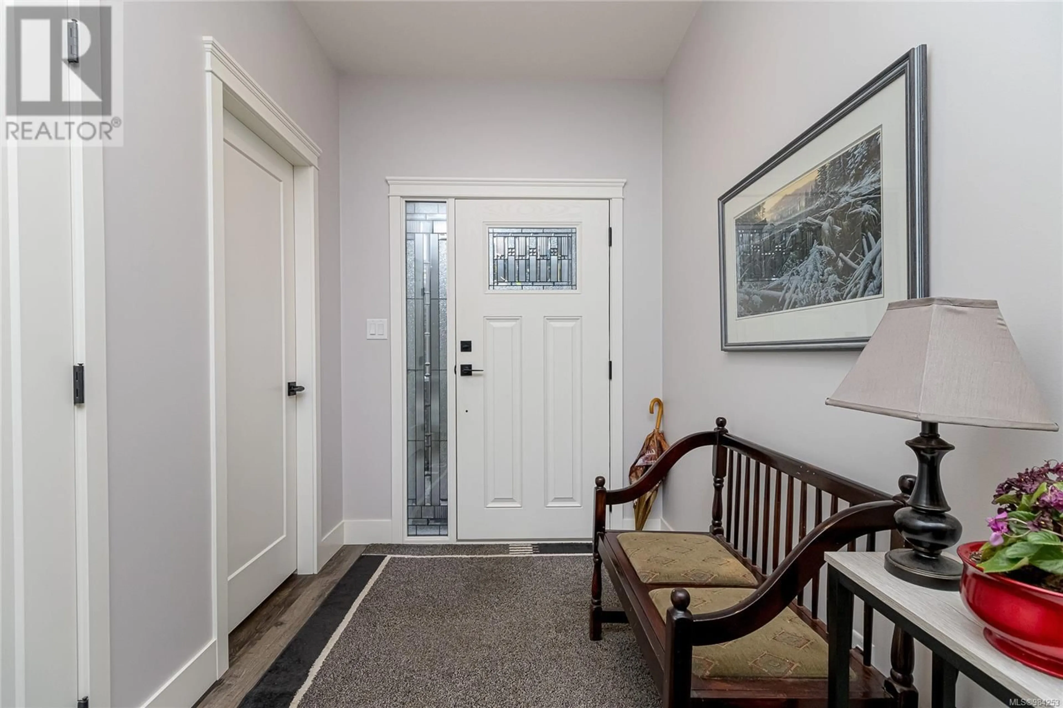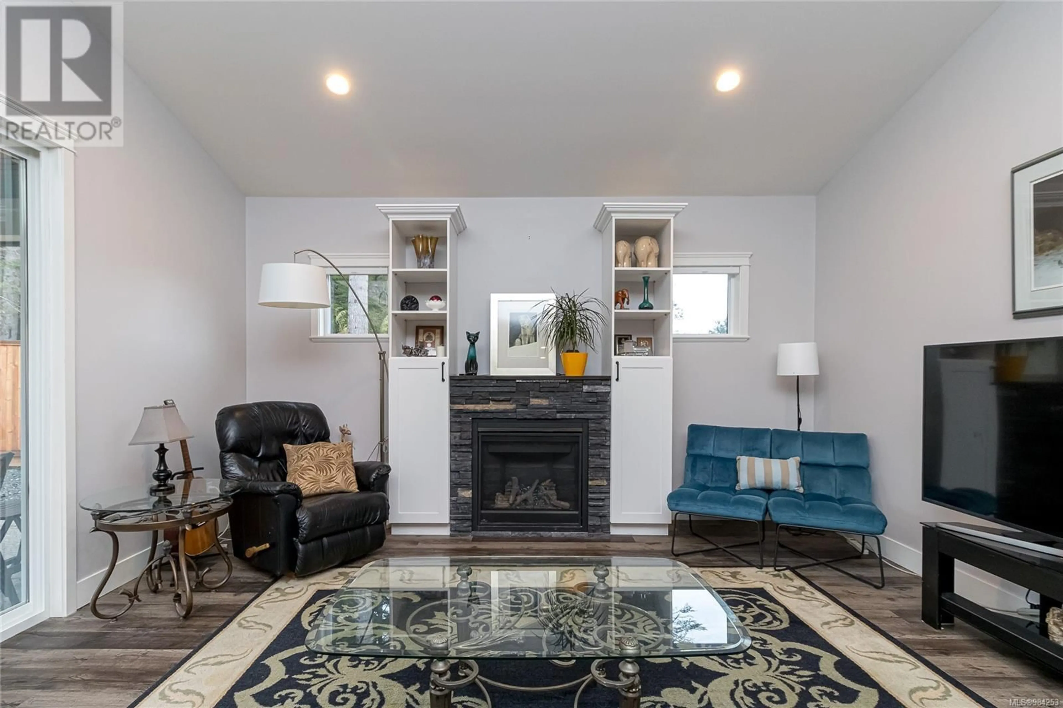6902 RIDGECREST ROAD, Sooke, British Columbia V0S1N0
Contact us about this property
Highlights
Estimated ValueThis is the price Wahi expects this property to sell for.
The calculation is powered by our Instant Home Value Estimate, which uses current market and property price trends to estimate your home’s value with a 90% accuracy rate.Not available
Price/Sqft$444/sqft
Est. Mortgage$4,075/mo
Tax Amount ()$2,763/yr
Days On Market142 days
Description
As you drive up, you’ll know you’ve found your new home. This spacious 2022 one level Rancher located on a quiet street features a landscaped front yard with a sprinkler system. Inside the home enjoy hardwood floors throughout, vaulted ceilings in the living room with a gas fireplace, custom lighting and more. The gourmet kitchen boasts a center island with sink & granite countertops. There are dark rich cabinets, custom tile backsplash, stainless appliances, gas stove, chef-style hood fan, and a separate glass-door pantry in the kitchen. The large primary bedroom includes a walk-in closet and a full ensuite with granite countertops and a deep soaker tub. There are two additional bedrooms and a full four-piece bathroom with granite countertops plus separate laundry room. Step outside to your large patio area overlooking the fully fenced backyard with sprinkler system and a new garden shed. There a Double car garage, heat pump, new home warranty & No GST. Great buy in todays market. Call Now! ''What a difference a Day makes'' (id:39198)
Property Details
Interior
Features
Main level Floor
Laundry room
4' x 5'Entrance
10' x 7'Ensuite
Dining room
11' x 11'Exterior
Parking
Garage spaces -
Garage type -
Total parking spaces 4
Property History
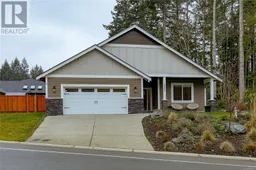 43
43
