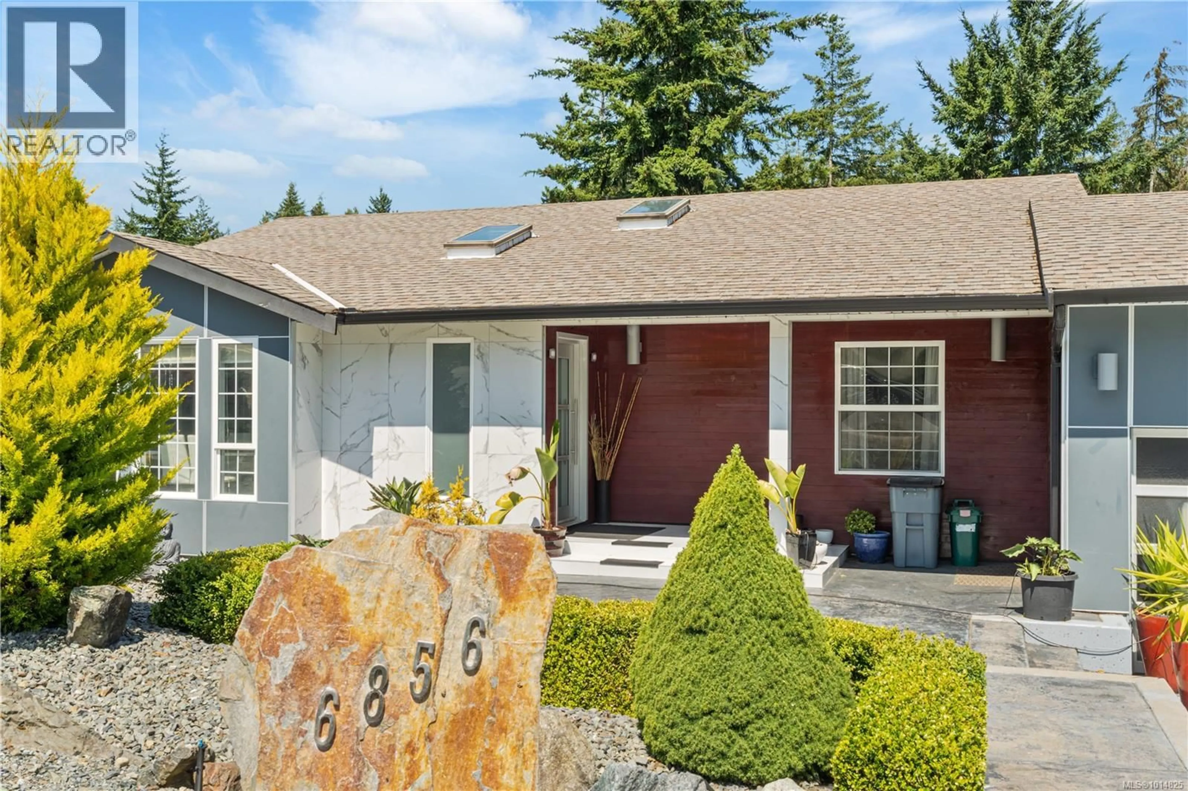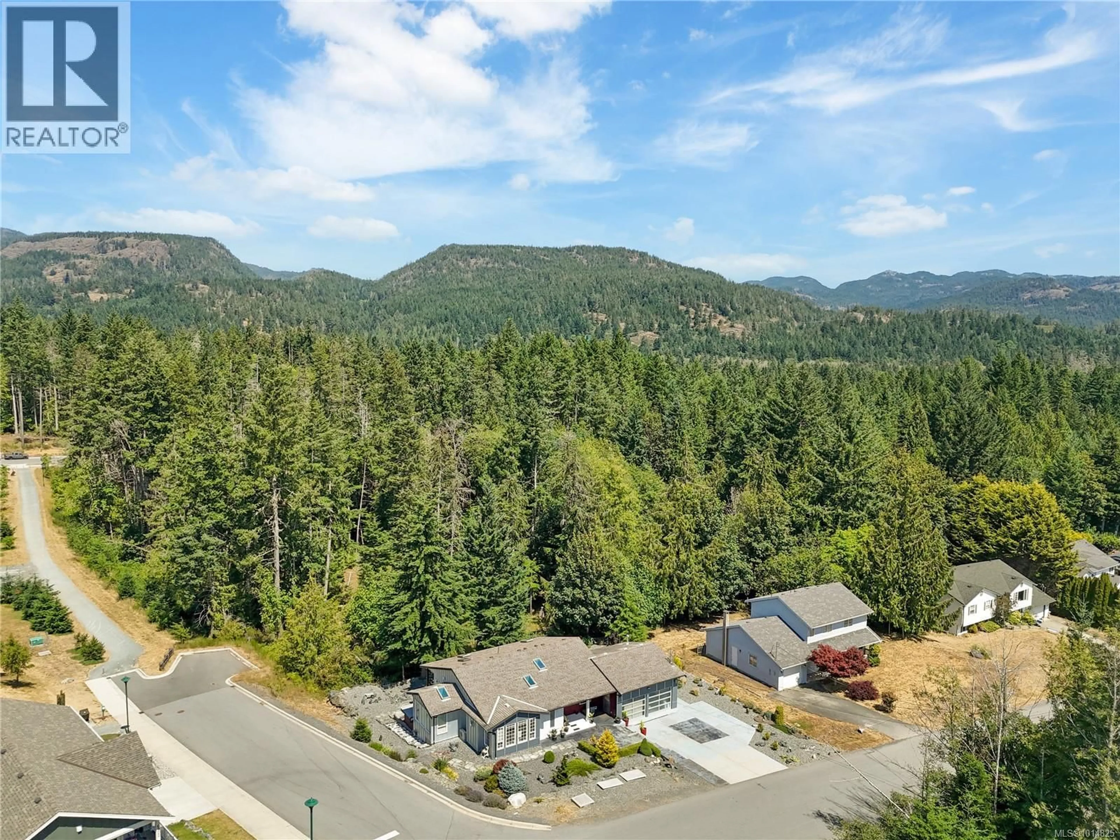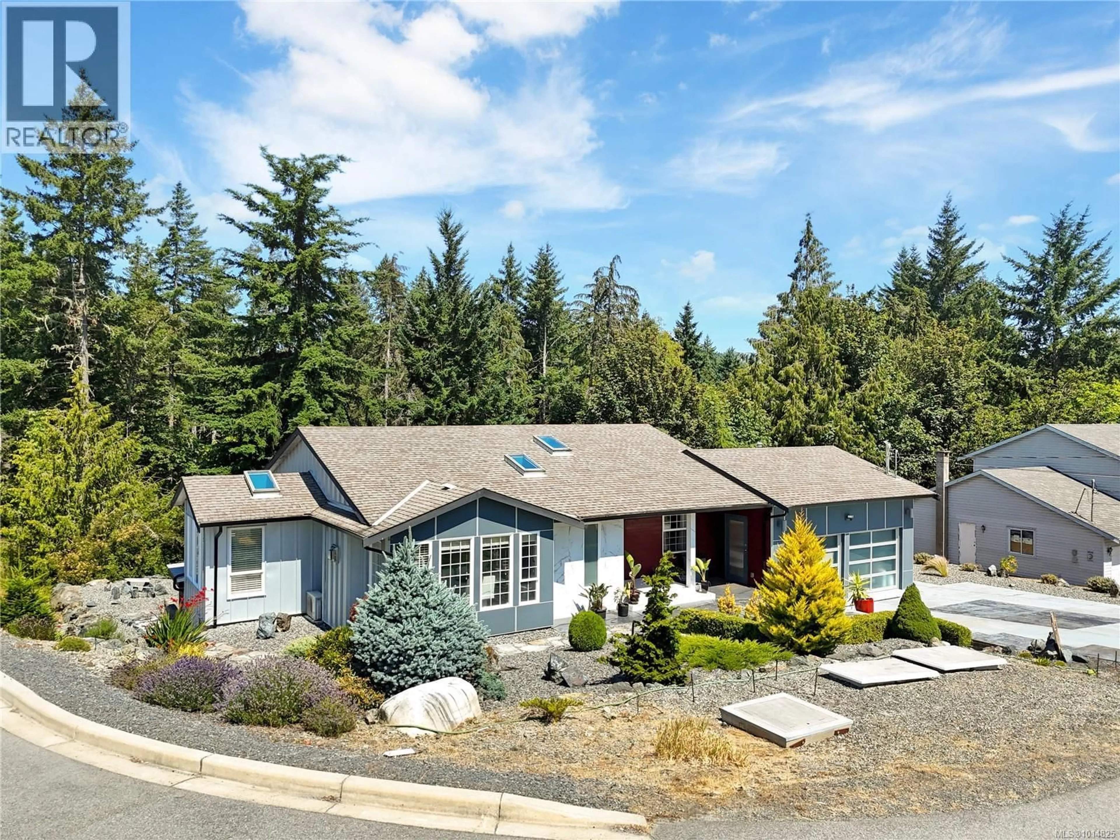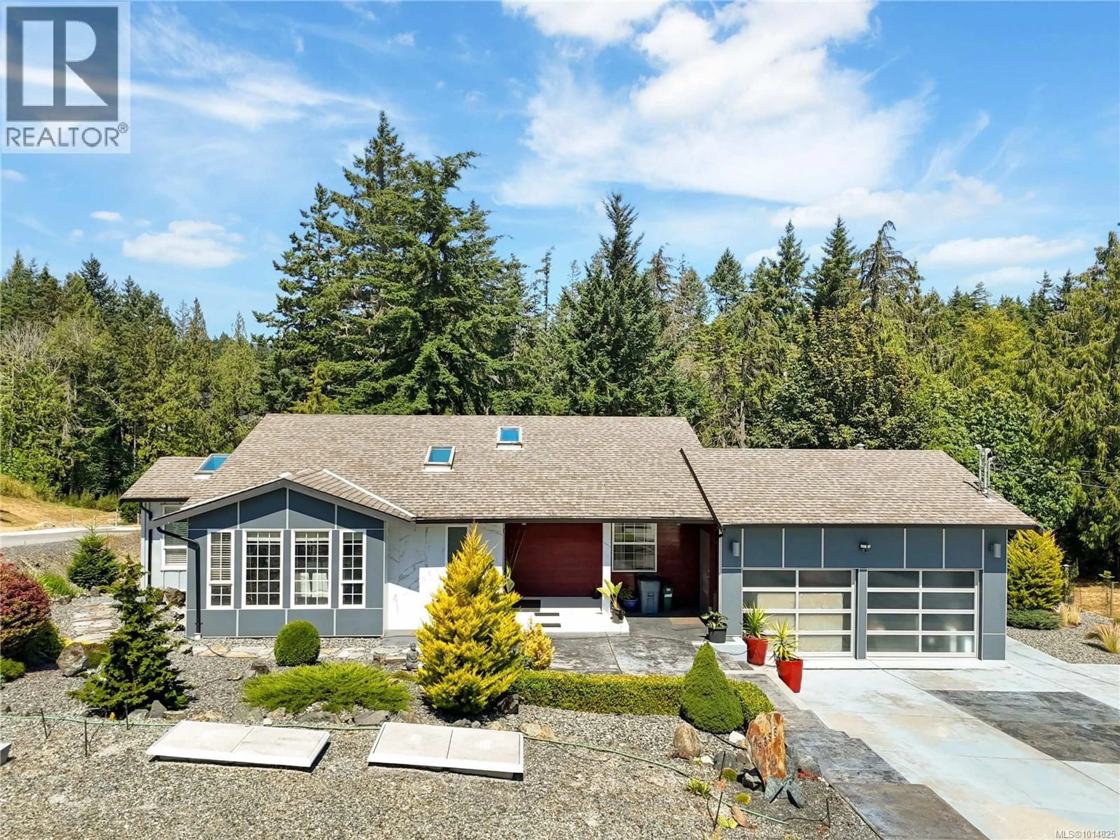6856 BURR DRIVE, Sooke, British Columbia V9Z0L1
Contact us about this property
Highlights
Estimated valueThis is the price Wahi expects this property to sell for.
The calculation is powered by our Instant Home Value Estimate, which uses current market and property price trends to estimate your home’s value with a 90% accuracy rate.Not available
Price/Sqft$525/sqft
Monthly cost
Open Calculator
Description
This 3 bedroom, 2 full bathroom rancher with heat pump located at the end of a no through street is the only home on the street with fully upgraded exterior and rainscreening to current code. Unique landscaping supports septic longevity with a double-sized tank. Inside, enjoy open-concept living with heated floors, heated towel racks in both bathrooms, a custom solid glass kitchen backsplash, and walk-in closets with sleek glass sliding doors. The heated two-car garage is perfect for a handyman, plus parking for four more in the driveway. , and priced $45K below assessed value!— Rare opportunity with standout upgrades and exceptional value! Book your showing today!! (id:39198)
Property Details
Interior
Features
Main level Floor
Den
10' x 11'Bedroom
10' x 11'Ensuite
Bathroom
Exterior
Parking
Garage spaces -
Garage type -
Total parking spaces 5
Condo Details
Inclusions
Property History
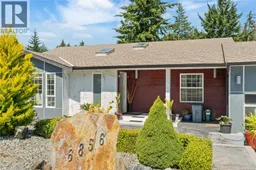 43
43
