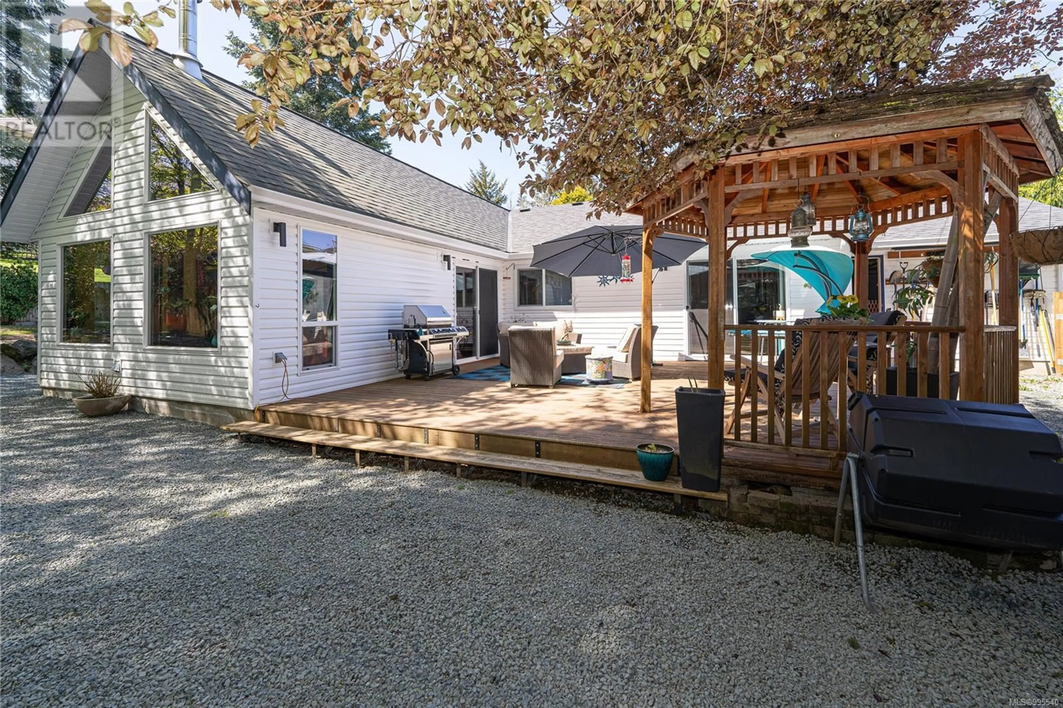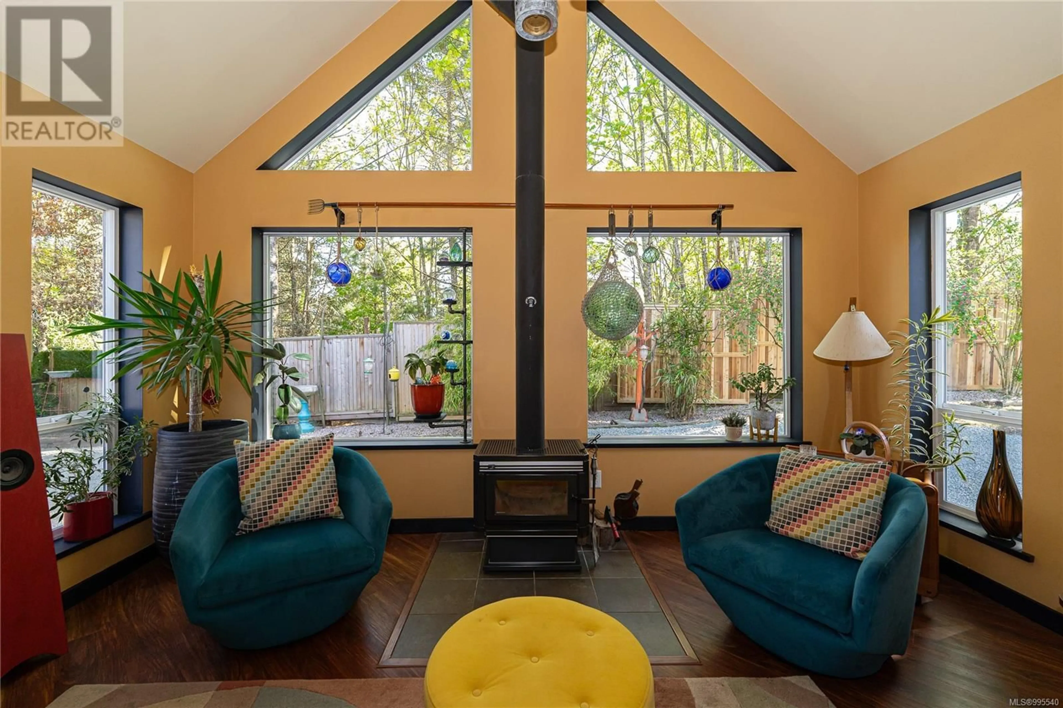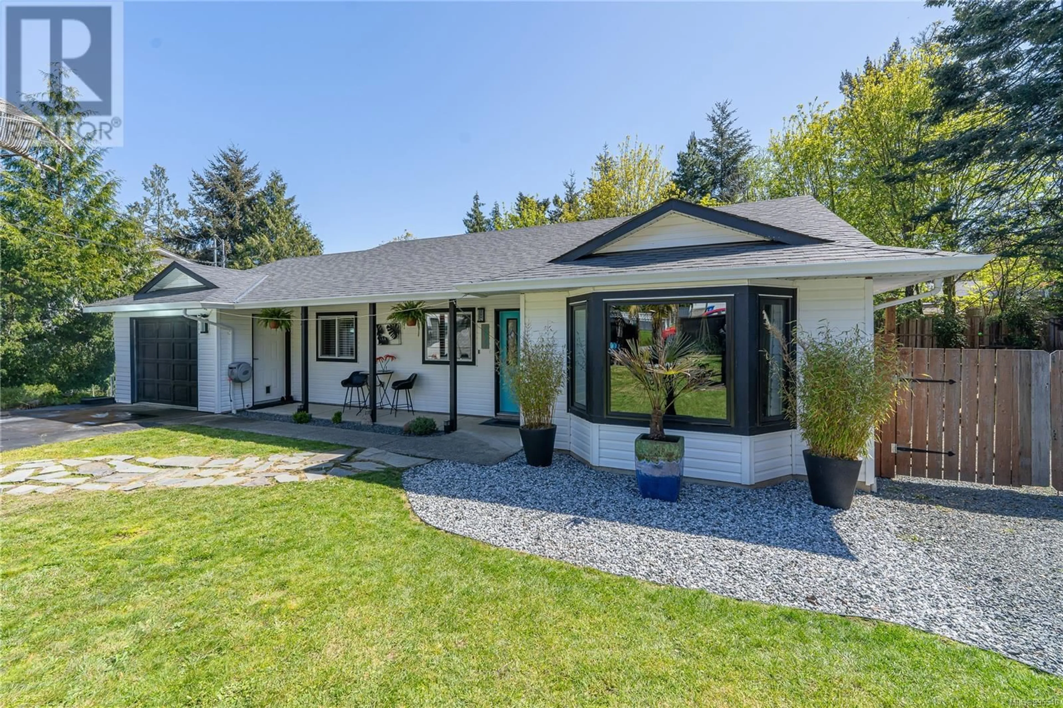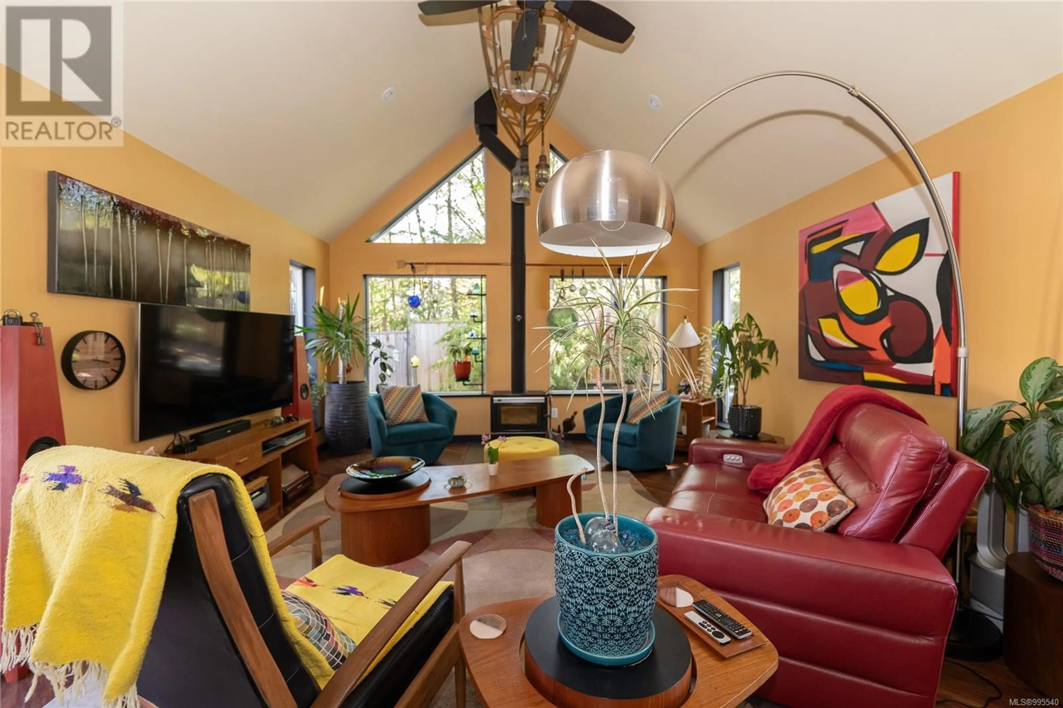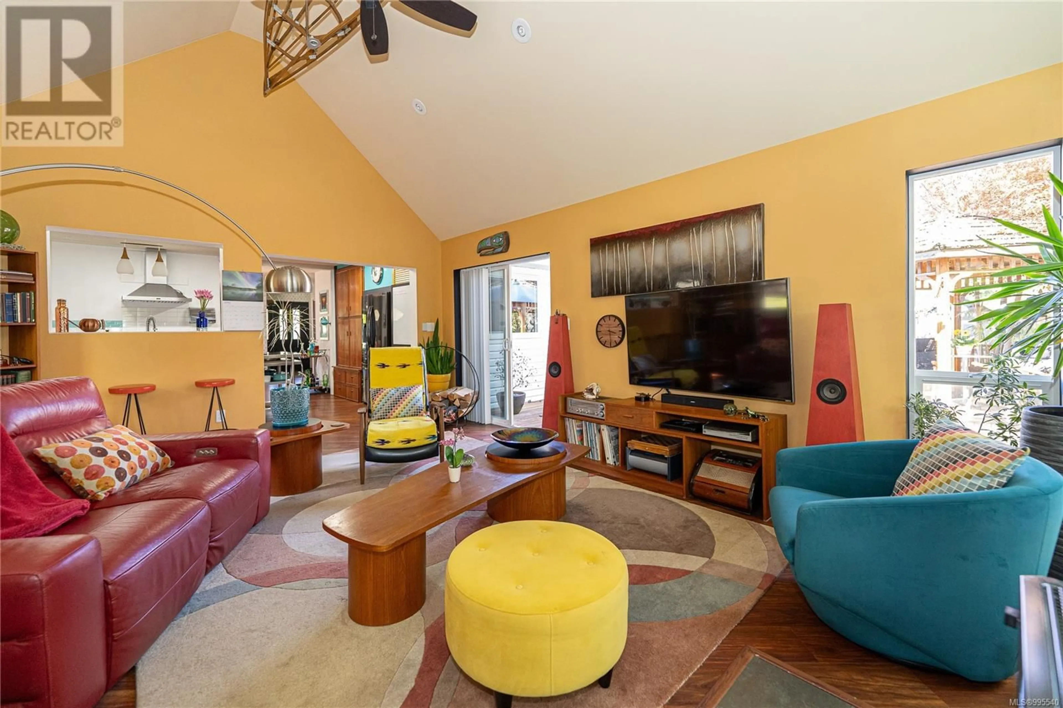6827 BURR DRIVE, Sooke, British Columbia V9Z0L1
Contact us about this property
Highlights
Estimated ValueThis is the price Wahi expects this property to sell for.
The calculation is powered by our Instant Home Value Estimate, which uses current market and property price trends to estimate your home’s value with a 90% accuracy rate.Not available
Price/Sqft$466/sqft
Est. Mortgage$3,221/mo
Maintenance fees$50/mo
Tax Amount ()$3,398/yr
Days On Market6 days
Description
Comfort meets convenience in this charming one level living rancher. Nestled on a quiet, no-through road, this well-cared-for home offers an idyllic retreat for those seeking a lifestyle close to nature and amenities. With 2 or 3 bedrooms(3rd was converted to walk-in closet), and 2 updated bathrooms, this home has ample space for relaxation and entertainment. Inside, soaring vaulted ceilings add an airy ambience and large windows flood the home with natural light complimented by a propane fireplace & an air tight wood burner. The home has many quality updates including a new roof, new vinyl plan flooring, primary bedroom complete with ensuite, walk-in closet and patio doors leading out to the deck. Outside you'll enjoy a fenced and landscaped yard with a cherry tree, palm trees and many other varieties of plants. The home also features an attached garage, two driveways! Situated near Sooke's town center yet close to parks and offering an array of hiking trails to explore and enjoy! Additional highlights include a 3 year-old roof and an upgraded septic system, providing peace of mind and added value to the property. Don't miss the opportunity to make this your dream home in Sooke's desirable community. Schedule your viewing today and experience the best of West Coast living! (id:39198)
Property Details
Interior
Features
Main level Floor
Bedroom
7'2 x 13'6Storage
7' x 12'Family room
15' x 20'Bonus Room
10' x 10'Exterior
Parking
Garage spaces -
Garage type -
Total parking spaces 4
Condo Details
Inclusions
Property History
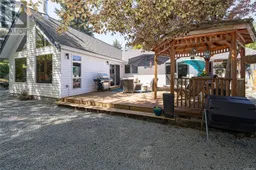 37
37
