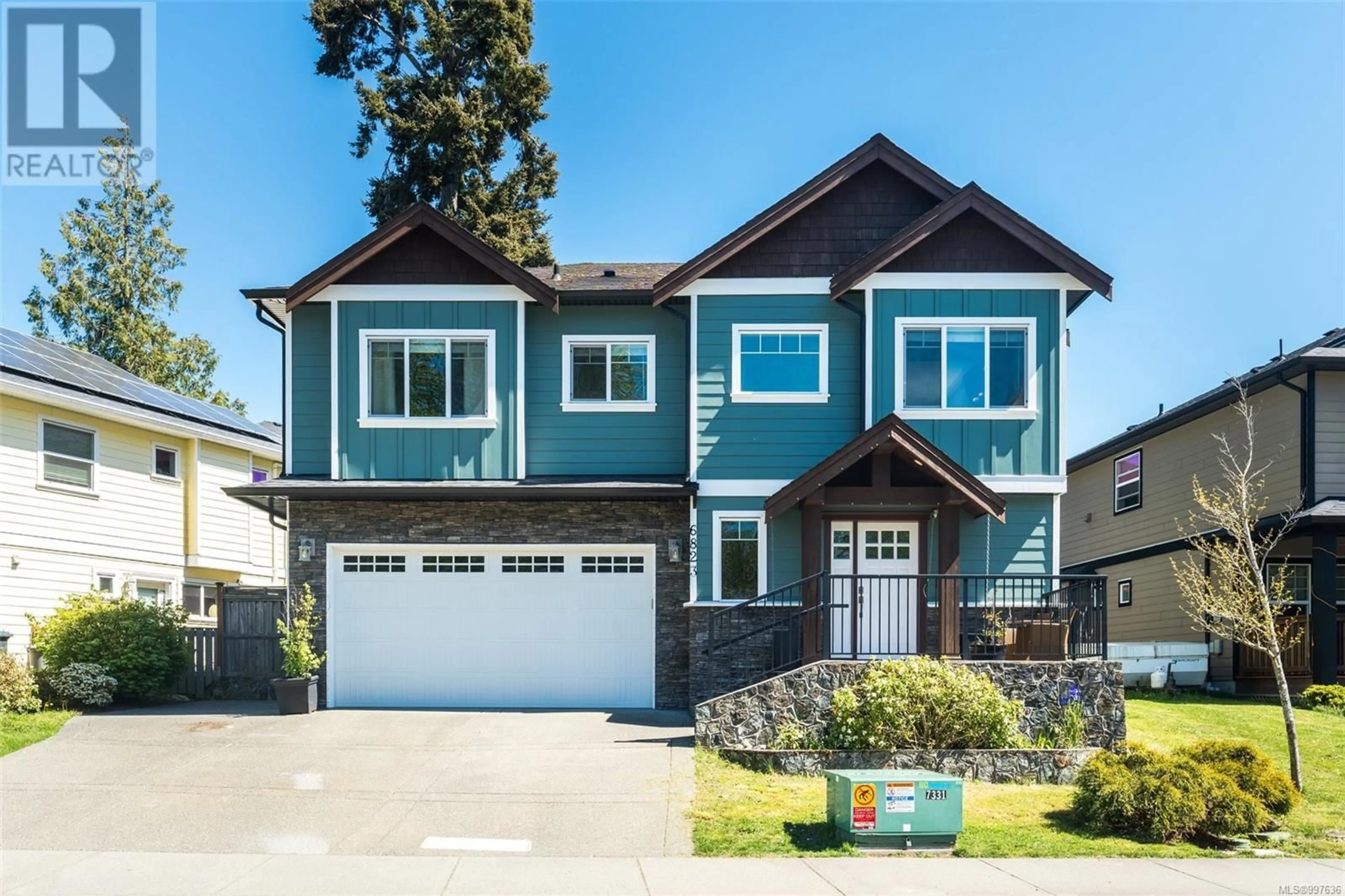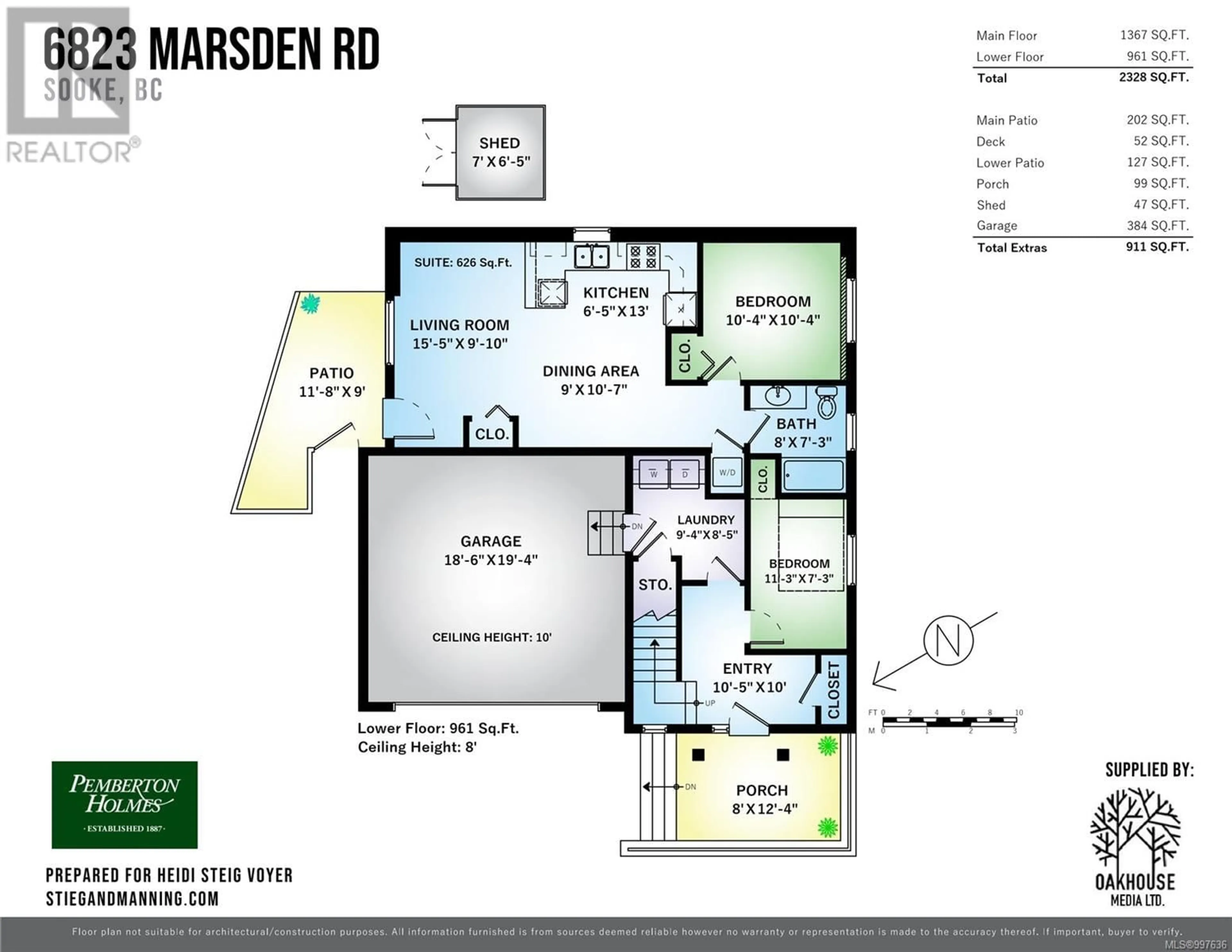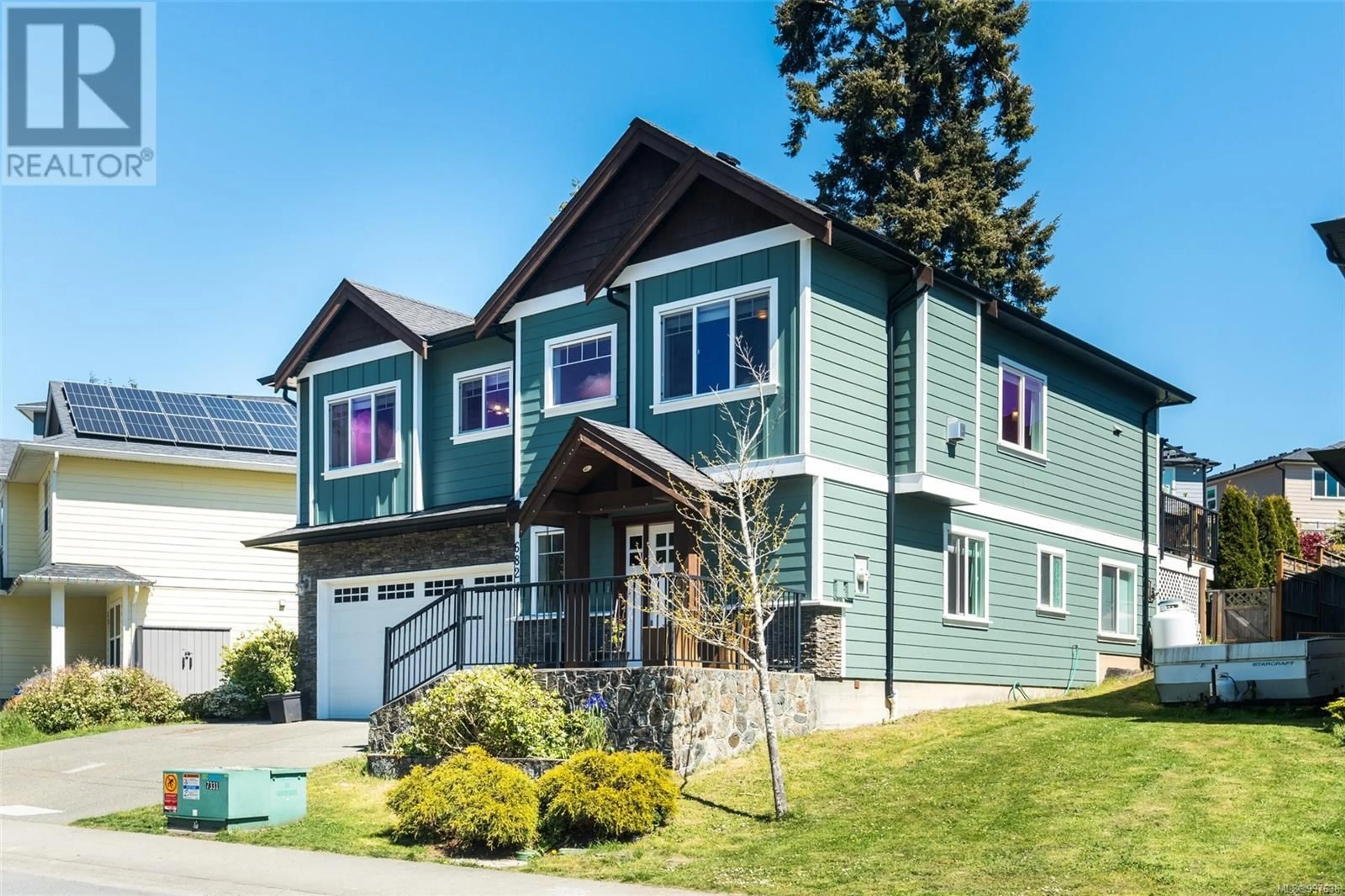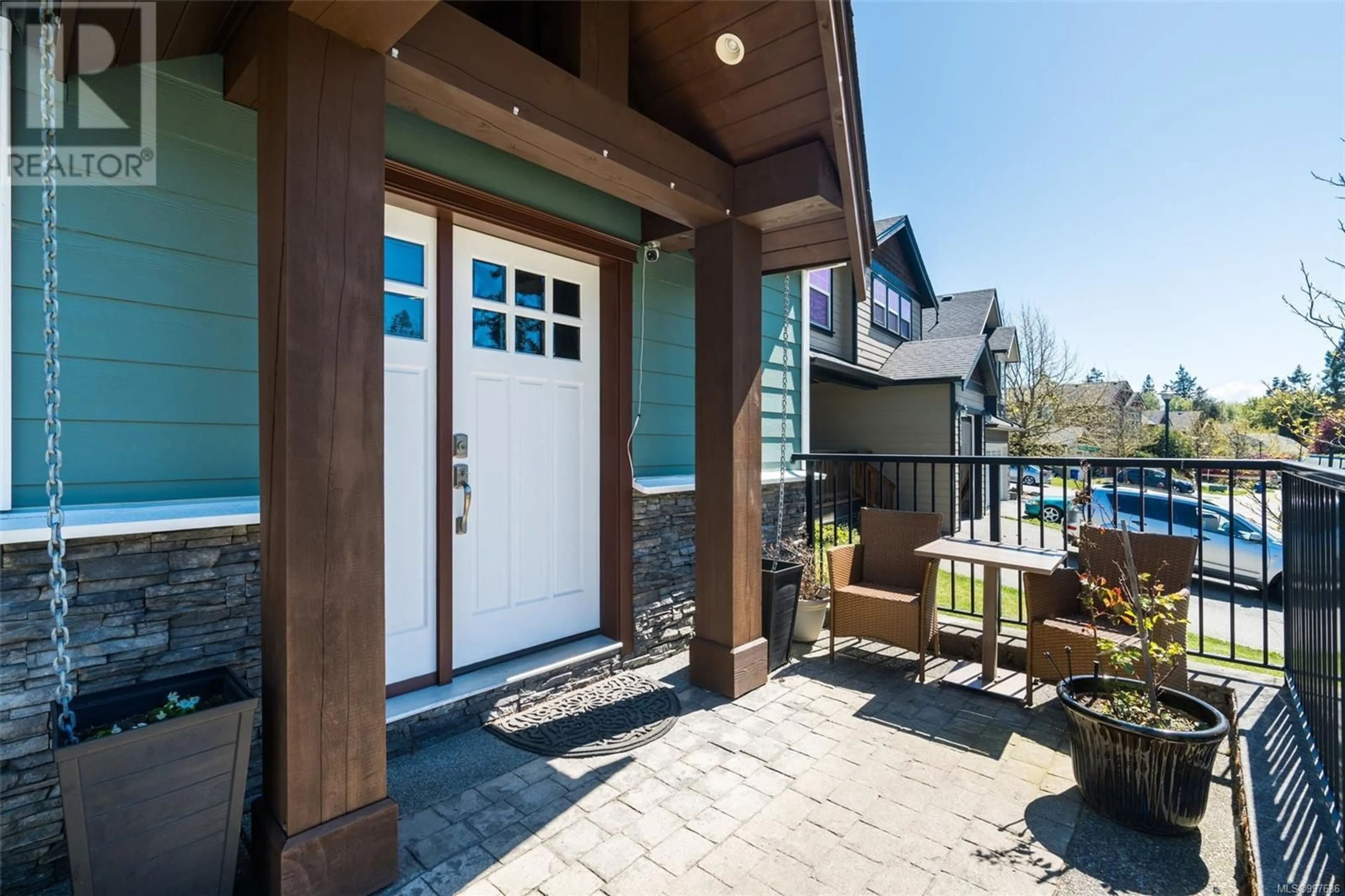6823 MARSDEN ROAD, Sooke, British Columbia V9Z1L3
Contact us about this property
Highlights
Estimated ValueThis is the price Wahi expects this property to sell for.
The calculation is powered by our Instant Home Value Estimate, which uses current market and property price trends to estimate your home’s value with a 90% accuracy rate.Not available
Price/Sqft$265/sqft
Est. Mortgage$3,689/mo
Tax Amount ()$4,841/yr
Days On Market27 days
Description
Welcome to this beautifully crafted family home, complete with legal PRIVATE 1-bedroom suite—perfect for family or added income. The main residence has 4 spacious beds and 2 baths, designed for comfort and functionality. Step into a formal foyer that opens to a versatile 4th bedroom/office, a large laundry area, and direct access to the heated double garage.Upstairs, the open-concept living space impresses with crown molding, high ceilings, and rich hardwood floors throughout.The gas fireplace, and custom built-ins, add to the warmth of the home. Gourmet kitchen with granite countertops, ample cabinetry, and a gas range is the perfect place to entertain. The generous primary bedroom has a walk-in closet and luxurious 4-piece ensuite with a rain shower—your perfect retreat. Outside, the fully fenced backyard is perfect for everyone, filled with gardens and fruit trees and room to grow! BBQ's and nights around the fire pit with friends and family are waiting for you, Welcome home! (id:39198)
Property Details
Interior
Features
Lower level Floor
Laundry room
8'5 x 9'4Bathroom
Bedroom
10'4 x 10'4Bedroom
7'3 x 11'3Exterior
Parking
Garage spaces -
Garage type -
Total parking spaces 6
Property History
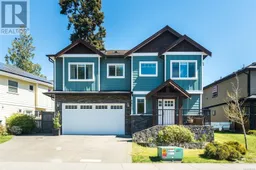 47
47
