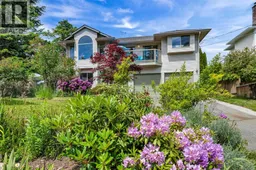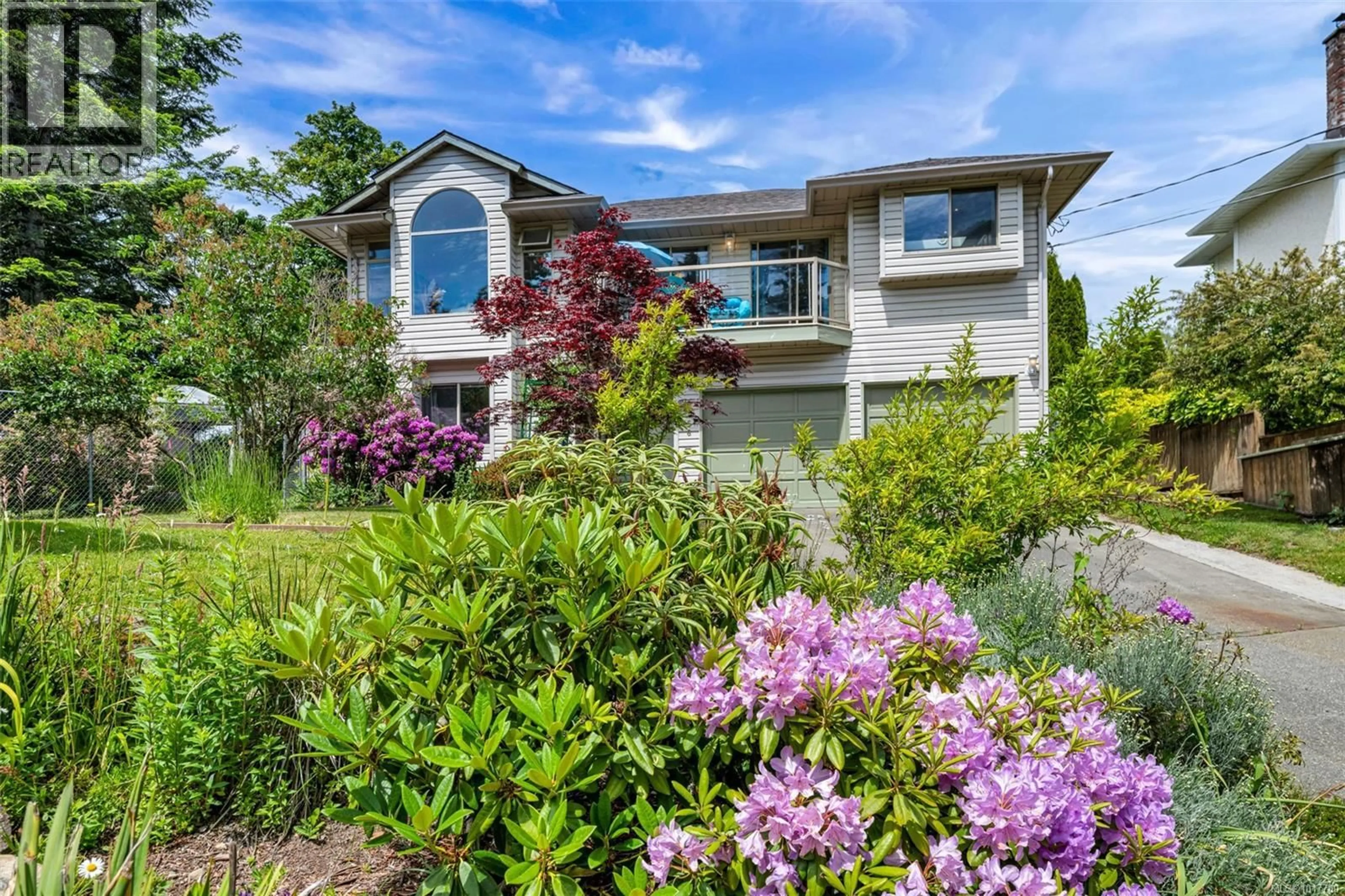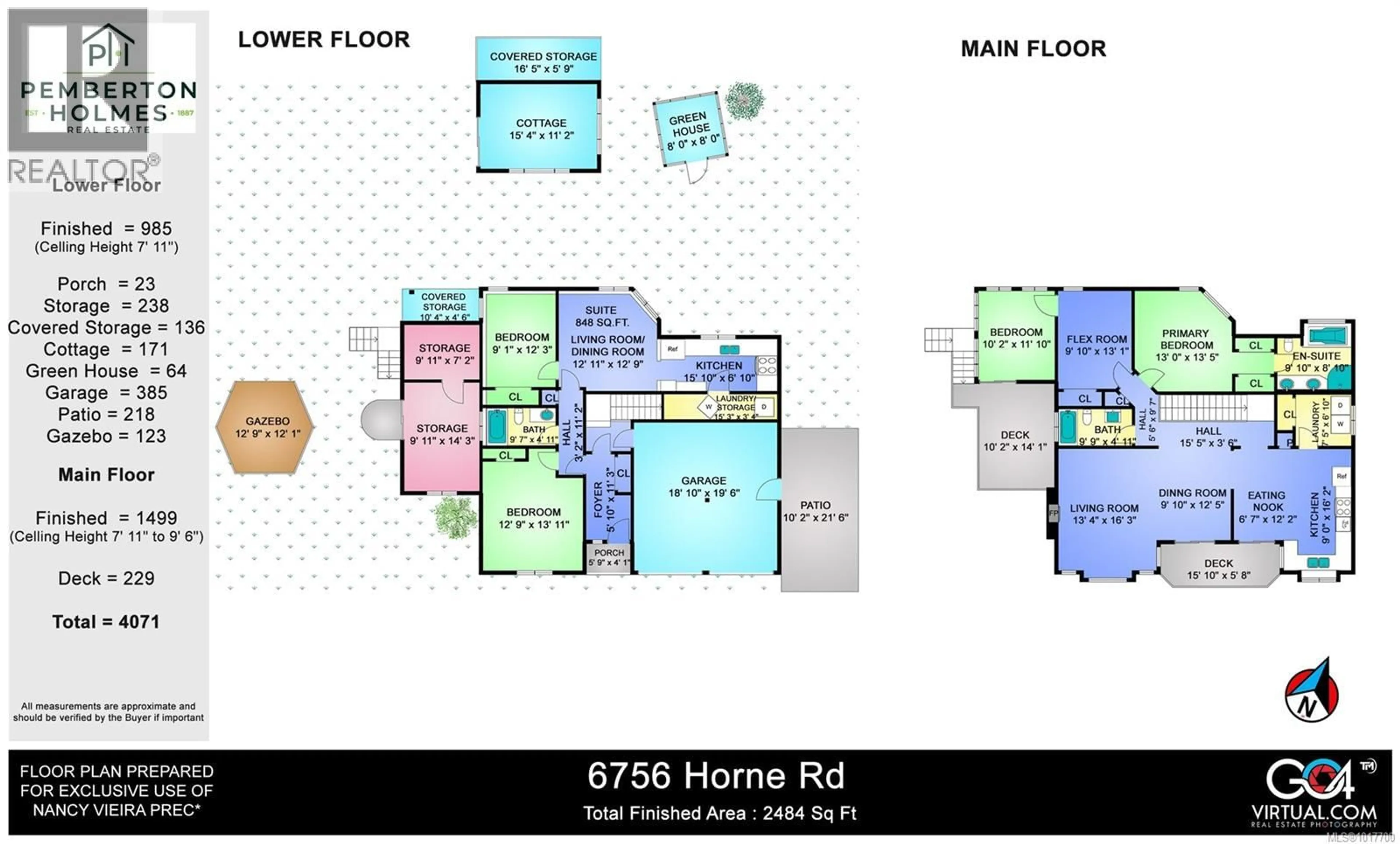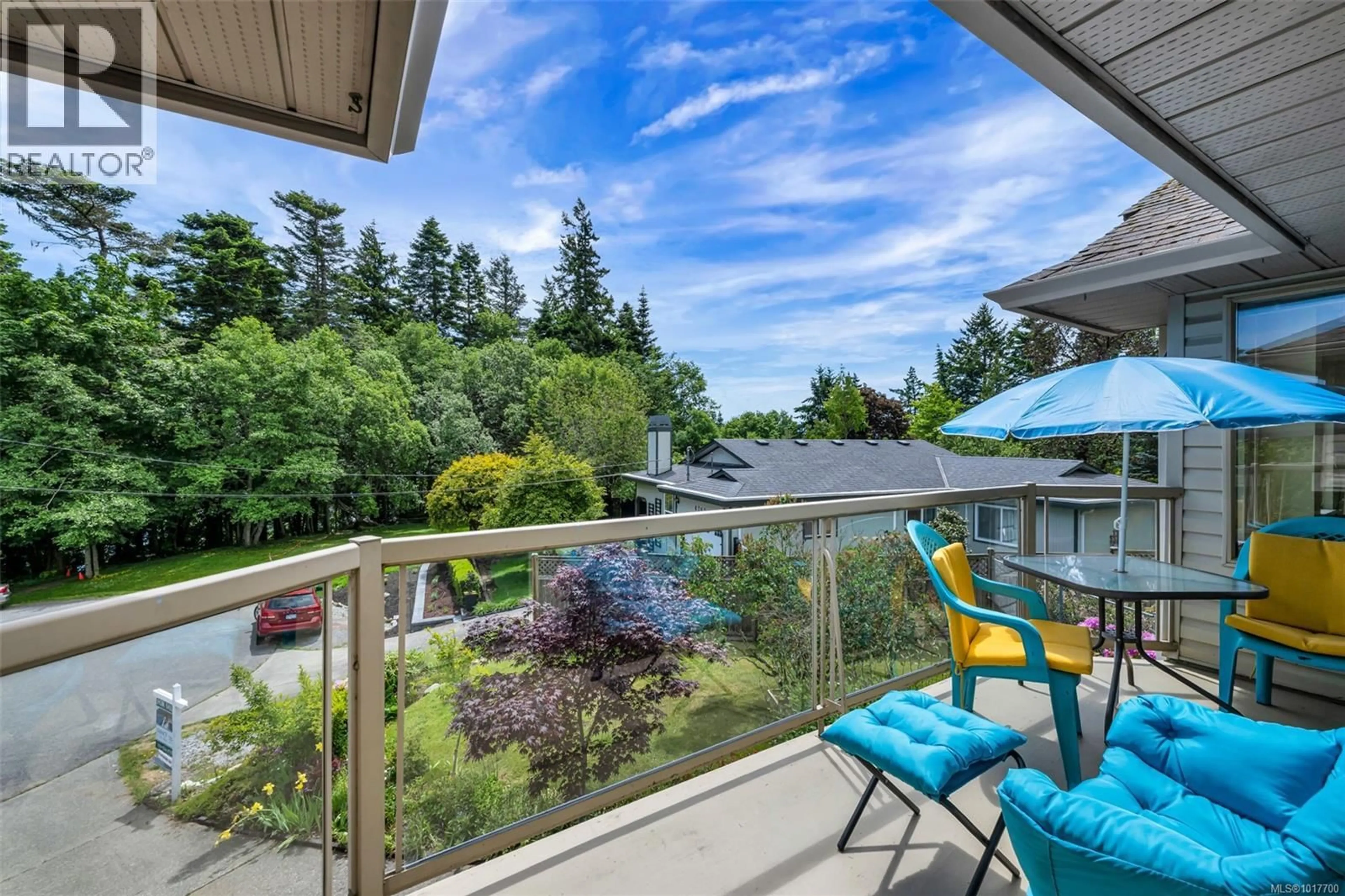6756 HORNE ROAD, Sooke, British Columbia V9Z0A2
Contact us about this property
Highlights
Estimated valueThis is the price Wahi expects this property to sell for.
The calculation is powered by our Instant Home Value Estimate, which uses current market and property price trends to estimate your home’s value with a 90% accuracy rate.Not available
Price/Sqft$296/sqft
Monthly cost
Open Calculator
Description
The market is shifting—and so is this opportunity! Now priced to sell with **quick possession**. This beautifully maintained 2-story OCEANVIEW home (1991) is full of flexibility and potential: perfect for multi-generational living, a home-based business, or added income. The main level (on top) features 2BD + den, 2 full baths, cozy in-floor heat,new wood floor, laundry/pantry, a spacious European-style kitchen, and bright open-concept dining/living area with feature fireplace and stunning ocean/mountain views. Step out onto 2 sunny decks to enjoy the coastal air. The private primary suite includes a skylit spa-style ensuite. Downstairs: a 2BD suite with full bath and laundry offers ideal space for guests, family, or rental income. Outside, find a powered 110/220 studio—great for a workshop or office—plus a gazebo, greenhouse, and raised garden beds. Landscaped gardens bloom year-round! Dual access from **Horne Rd. & West Coast Rd.** with extra parking for RV or boat. Zoned for flexibility—ideal for B&B or live/work options. **Don’t miss this chance** to own a truly special property at an unbeatable price. **Showings by appointment—book now and secure your investment!** (id:39198)
Property Details
Interior
Features
Other Floor
Storage
6' x 16'Studio
11' x 15'Exterior
Parking
Garage spaces -
Garage type -
Total parking spaces 5
Property History
 44
44



