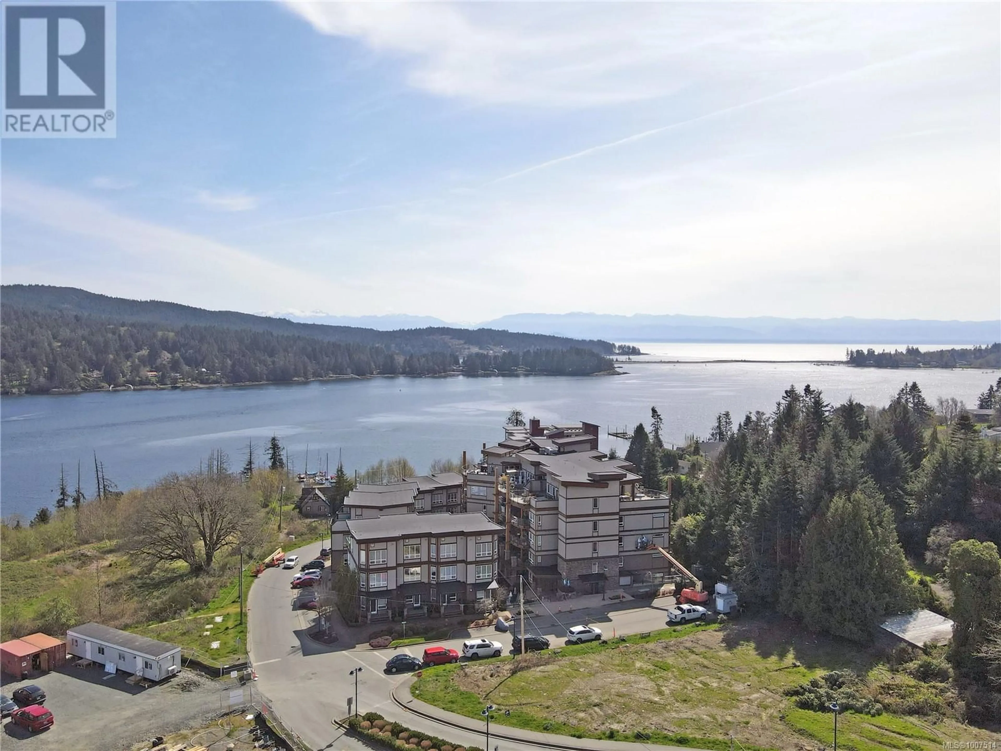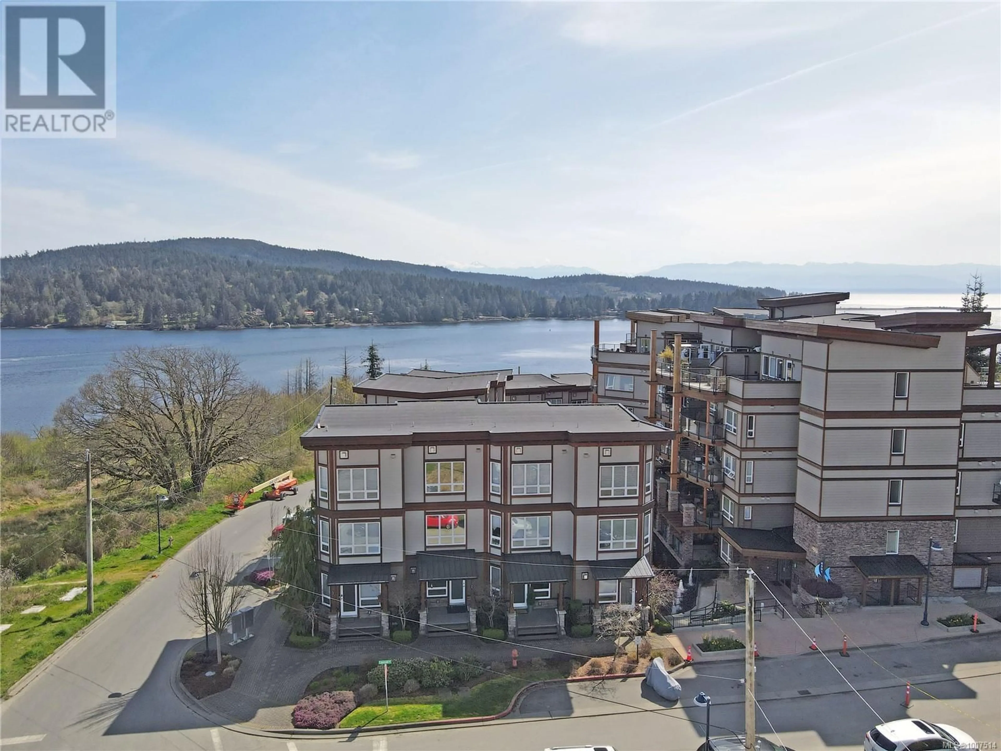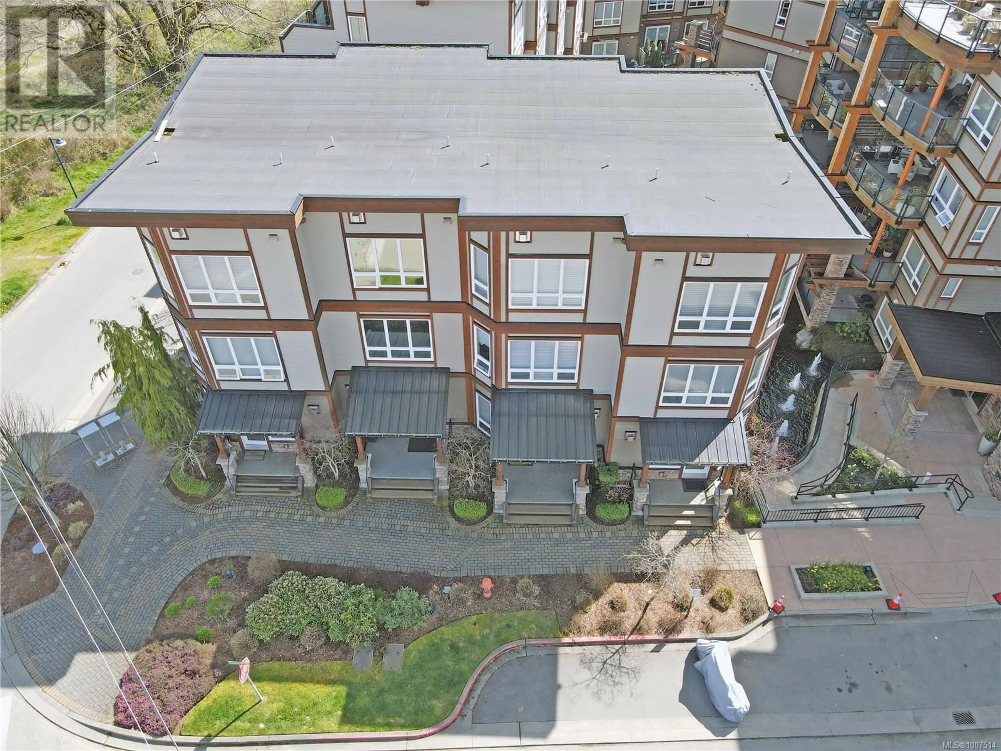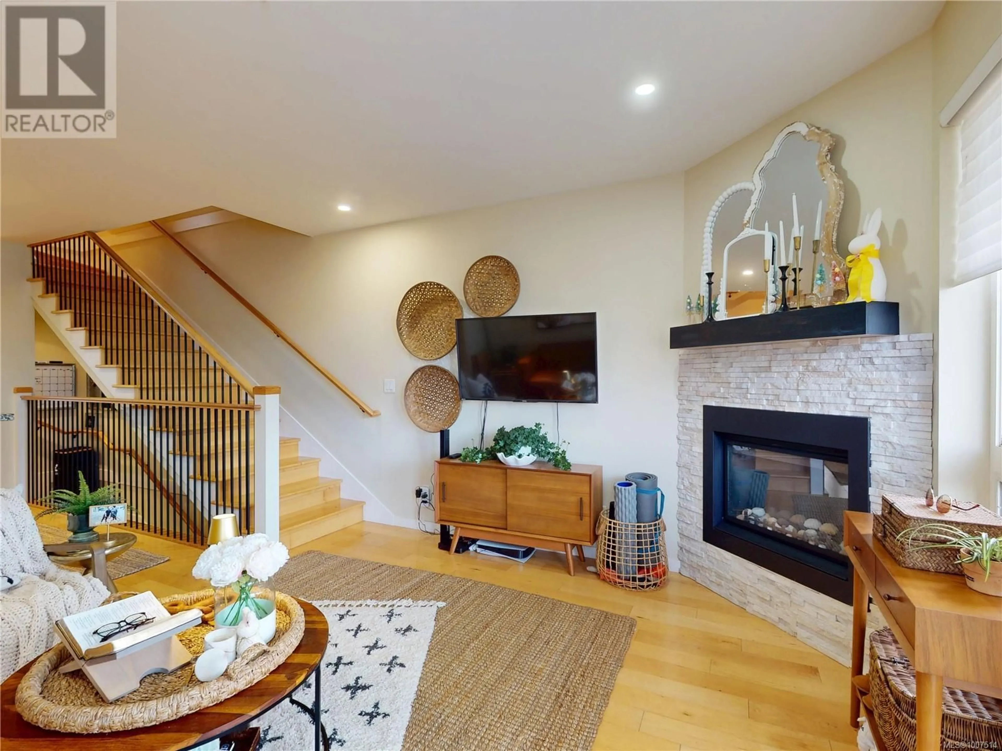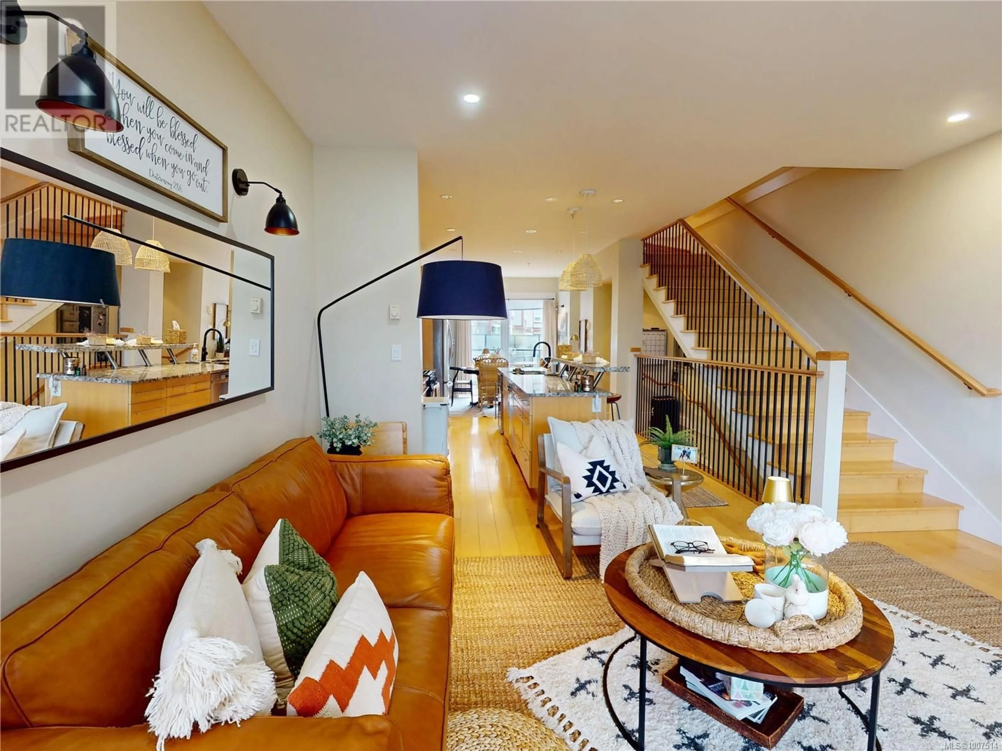6585 LINCROFT ROAD, Sooke, British Columbia V9Z1M2
Contact us about this property
Highlights
Estimated valueThis is the price Wahi expects this property to sell for.
The calculation is powered by our Instant Home Value Estimate, which uses current market and property price trends to estimate your home’s value with a 90% accuracy rate.Not available
Price/Sqft$293/sqft
Monthly cost
Open Calculator
Description
Impressive West Coast design 3 bedroom 3 bath Townhome in popular Mariner's Village. A pleasant mix of bright spaces, clean lines & upscale finishes combine to provide the ultimate townhome living where hardwood floors, gourmet kitchen with granite counters, shaker cabinetry and stainless appliances meshes seamlessly with wonderful outdoor spaces providing easy, carefree entertaining. The open entry level main flows through to the private rear deck overlooking the feature fountain and moving river level 2 has BRs 2 & 3 attractive main bathroom and laundry with the stunning master suite residing on the top floor complete with 3 sided gas fireplace that separates the master from the spa-like ensuite. All this in an inspired setting in the heart of the Sooke core within an easy stroll of all you need. Marina options close by perfect for the boating enthusiast in a region noted for world class salmon fishing. Kayaking at hand. Hiking trails close by. 20 mins to the Westshore (id:39198)
Property Details
Interior
Features
Third level Floor
Ensuite
15 x 10Primary Bedroom
19 x 12Exterior
Parking
Garage spaces -
Garage type -
Total parking spaces 2
Condo Details
Inclusions
Property History
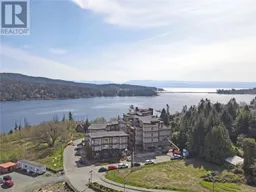 36
36
