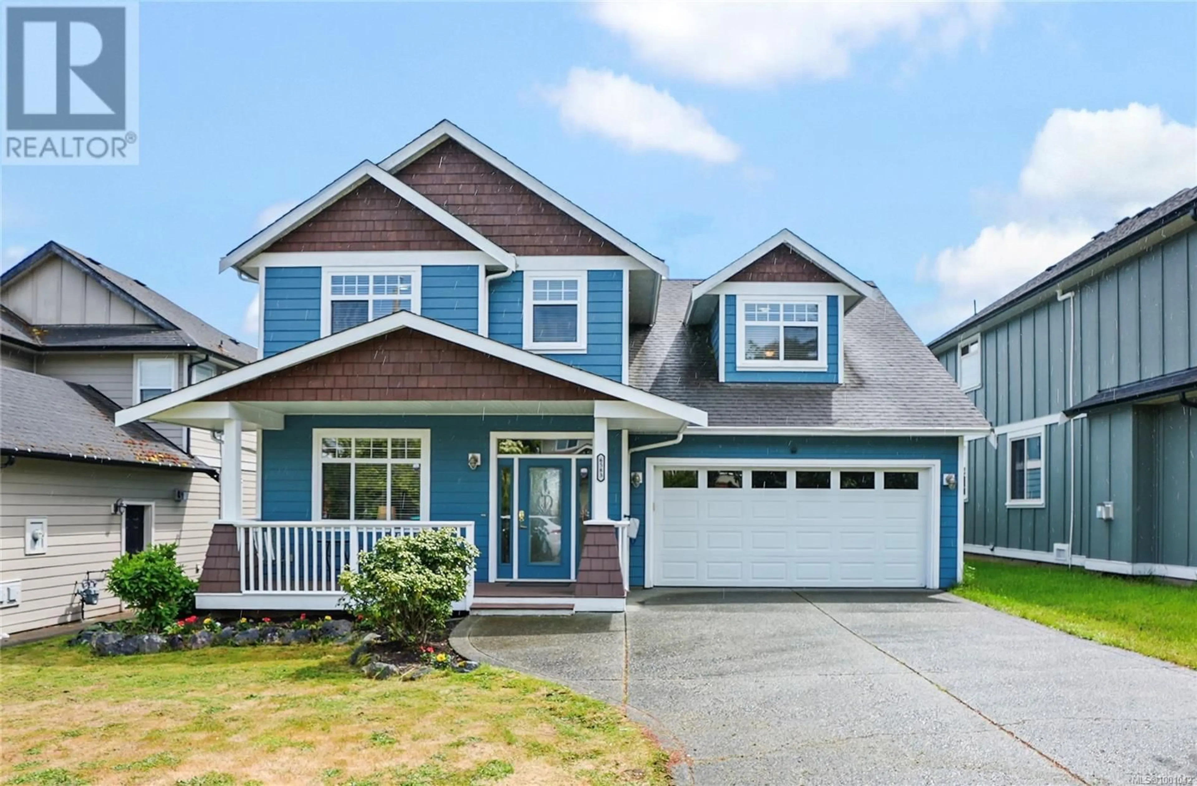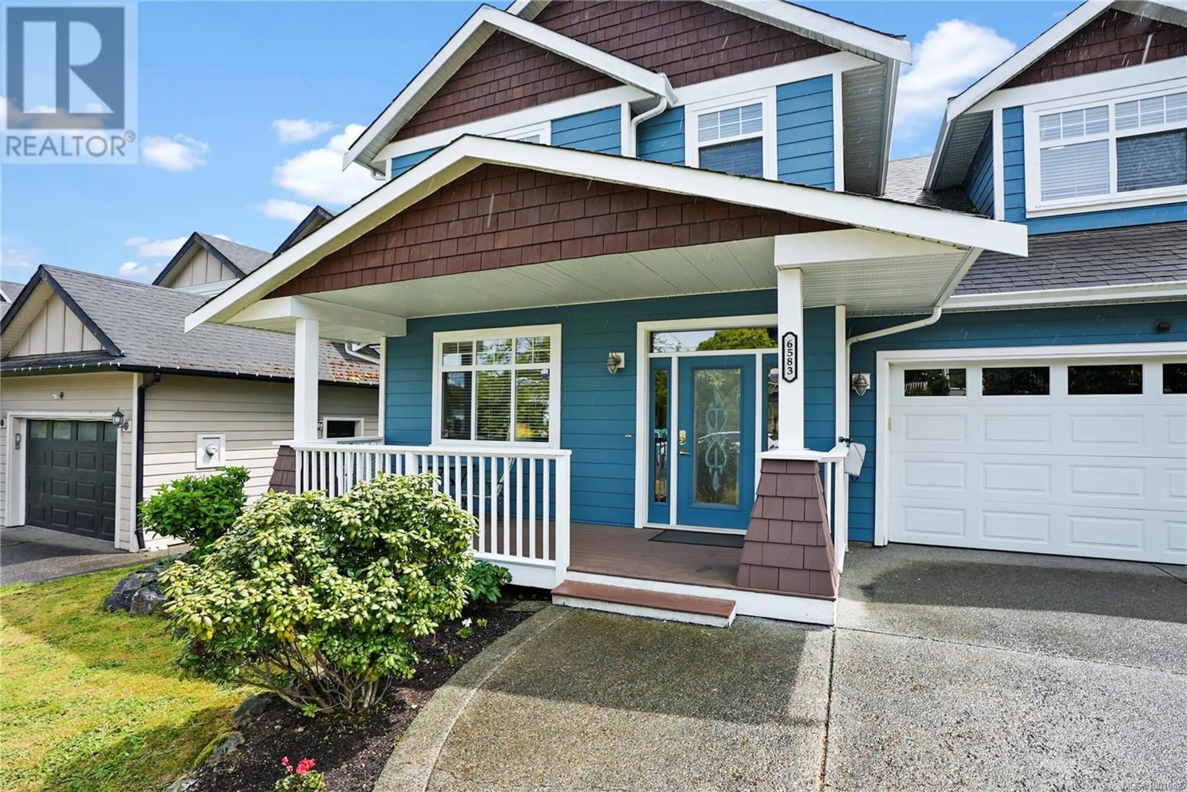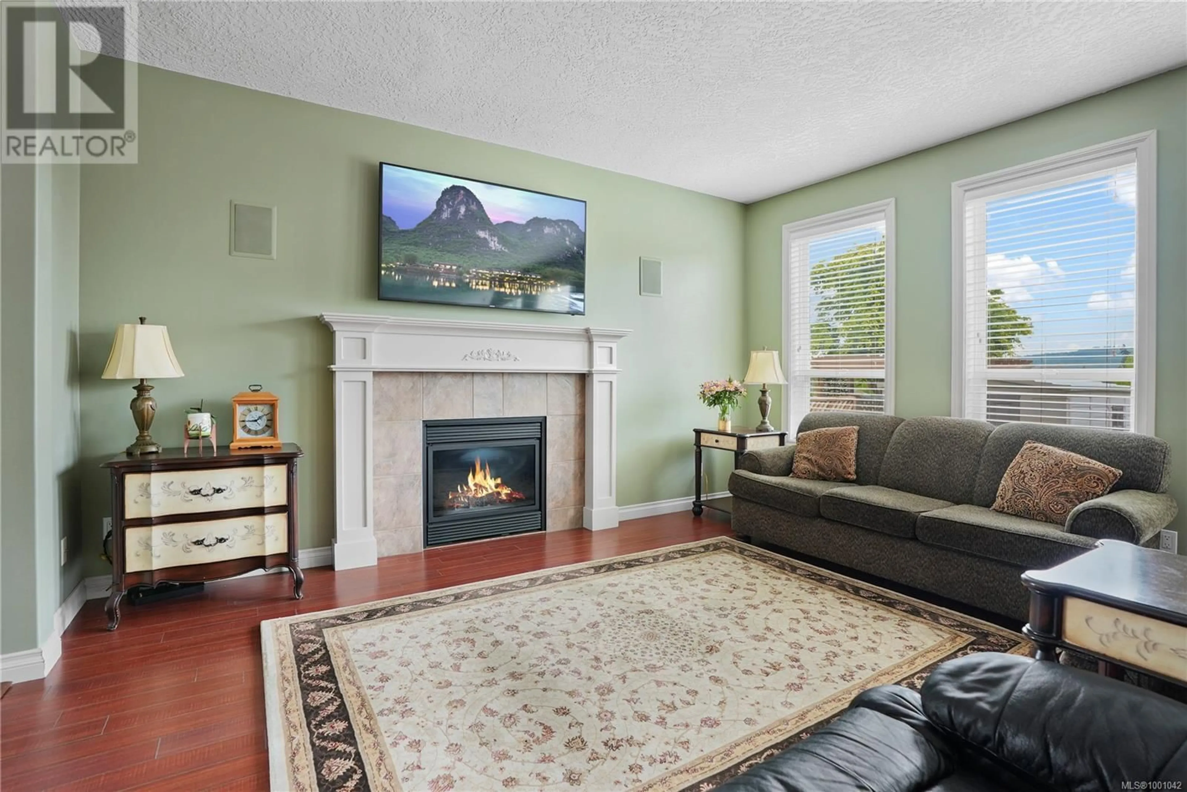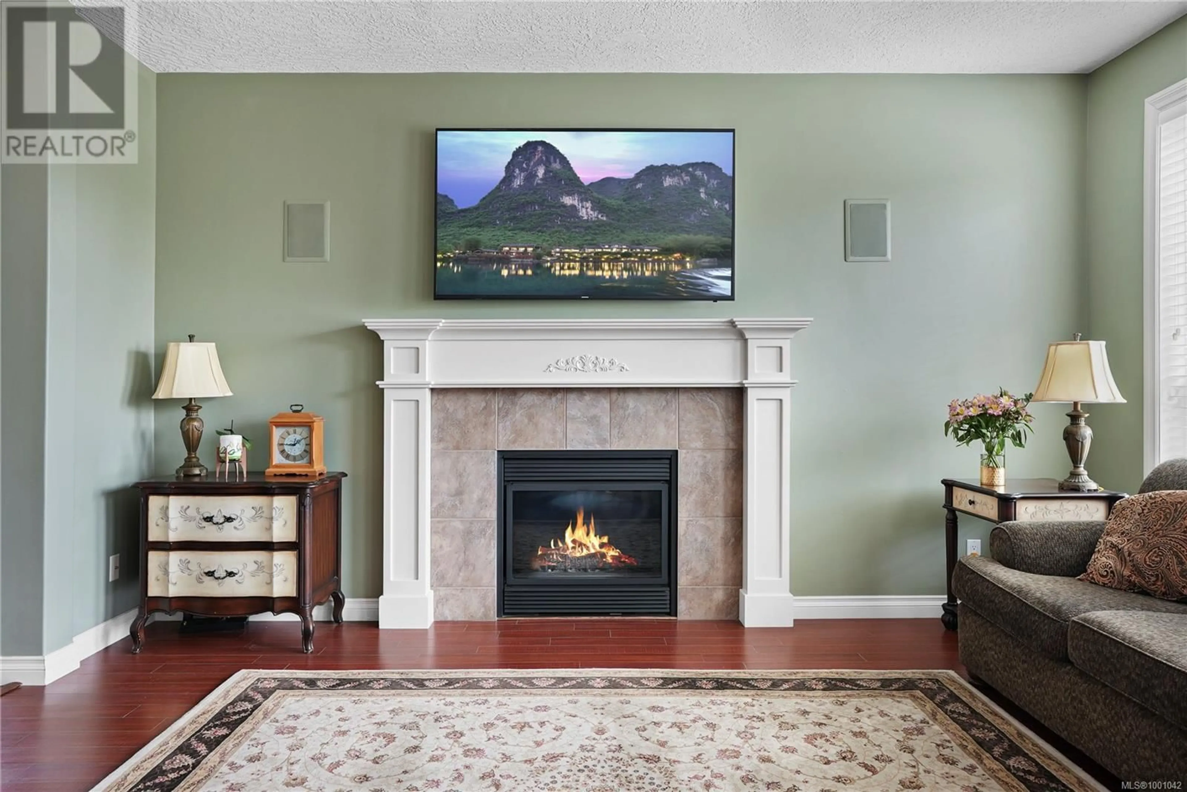6583 FELDERHOF ROAD, Sooke, British Columbia V9Z0V8
Contact us about this property
Highlights
Estimated ValueThis is the price Wahi expects this property to sell for.
The calculation is powered by our Instant Home Value Estimate, which uses current market and property price trends to estimate your home’s value with a 90% accuracy rate.Not available
Price/Sqft$307/sqft
Est. Mortgage$3,650/mo
Tax Amount ()$4,585/yr
Days On Market1 day
Description
Open Sun 11-12:30pm (June 1st) Welcome to this well-loved family home, perfectly situated in the beautiful West Coast community of Sooke. Move-in ready and full of charm, this home offers the space and features every growing family needs. Upstairs, you’ll find four generous bedrooms—ideal for kids, guests, or a home office. The bright, functional kitchen opens directly to a fully fenced backyard, providing a safe and sunny space for children and pets to play. The oversized garage includes a dedicated workshop area—perfect for hobbyists, DIY projects, 200 amp service and a 4 foot crawl space for additional storage. Enjoy the convenience of being within walking distance to local schools, scenic parks, and trails, making this an ideal location for active families who love the outdoors. Come and see all this home has to offer—you’ll feel right at home the moment you arrive! (id:39198)
Property Details
Interior
Features
Second level Floor
Laundry room
8 x 5Bedroom
19 x 23Bathroom
Bedroom
11 x 12Exterior
Parking
Garage spaces -
Garage type -
Total parking spaces 4
Property History
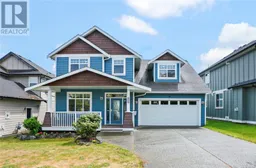 35
35
