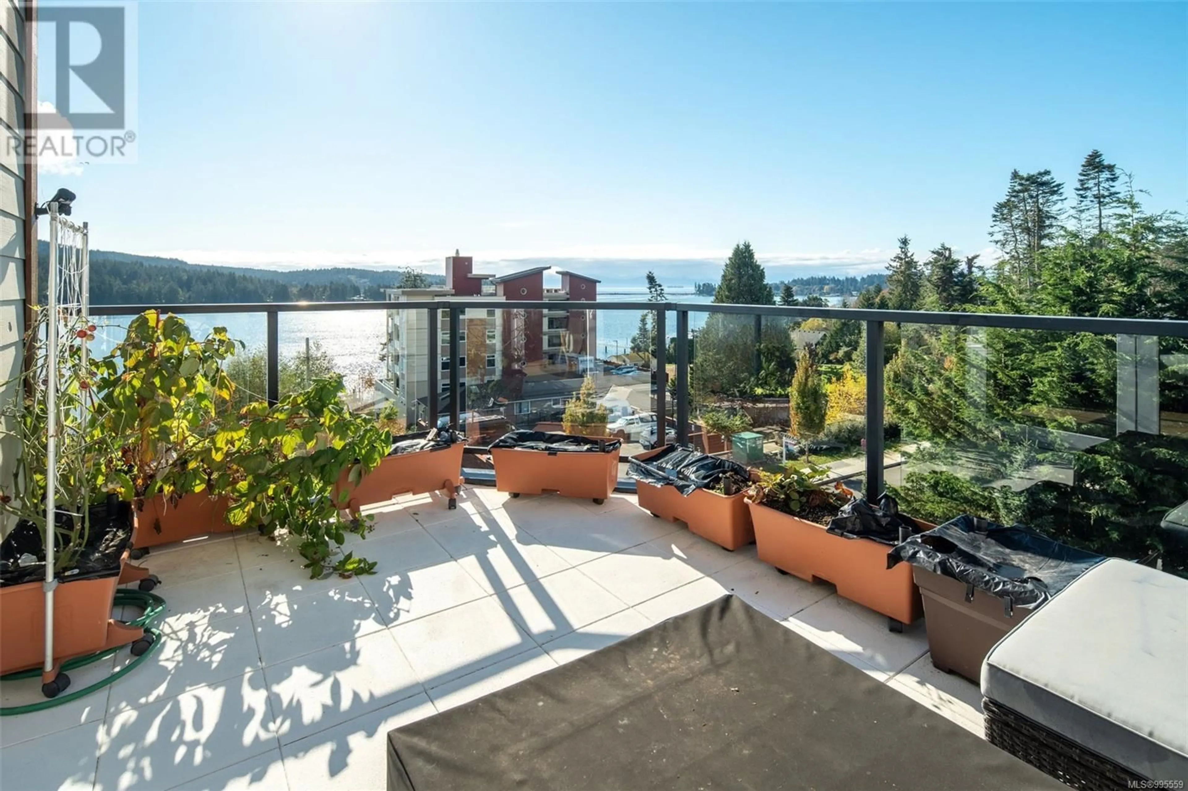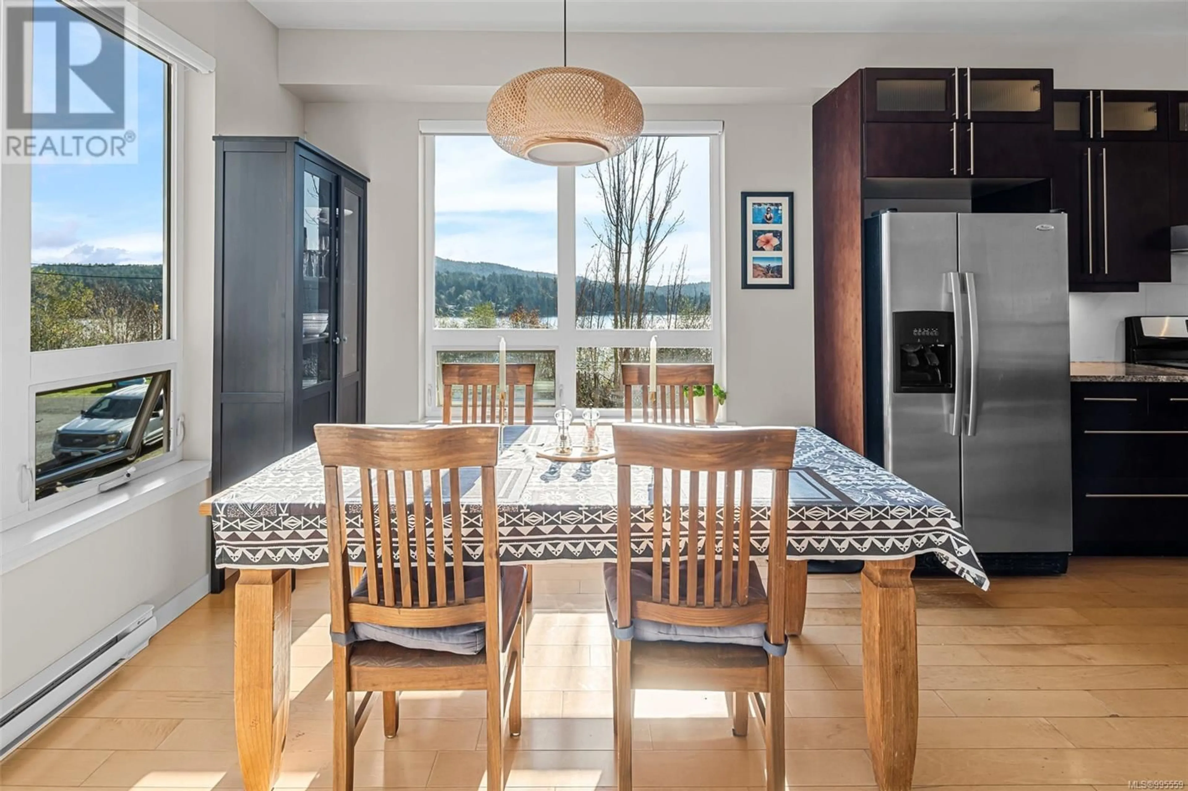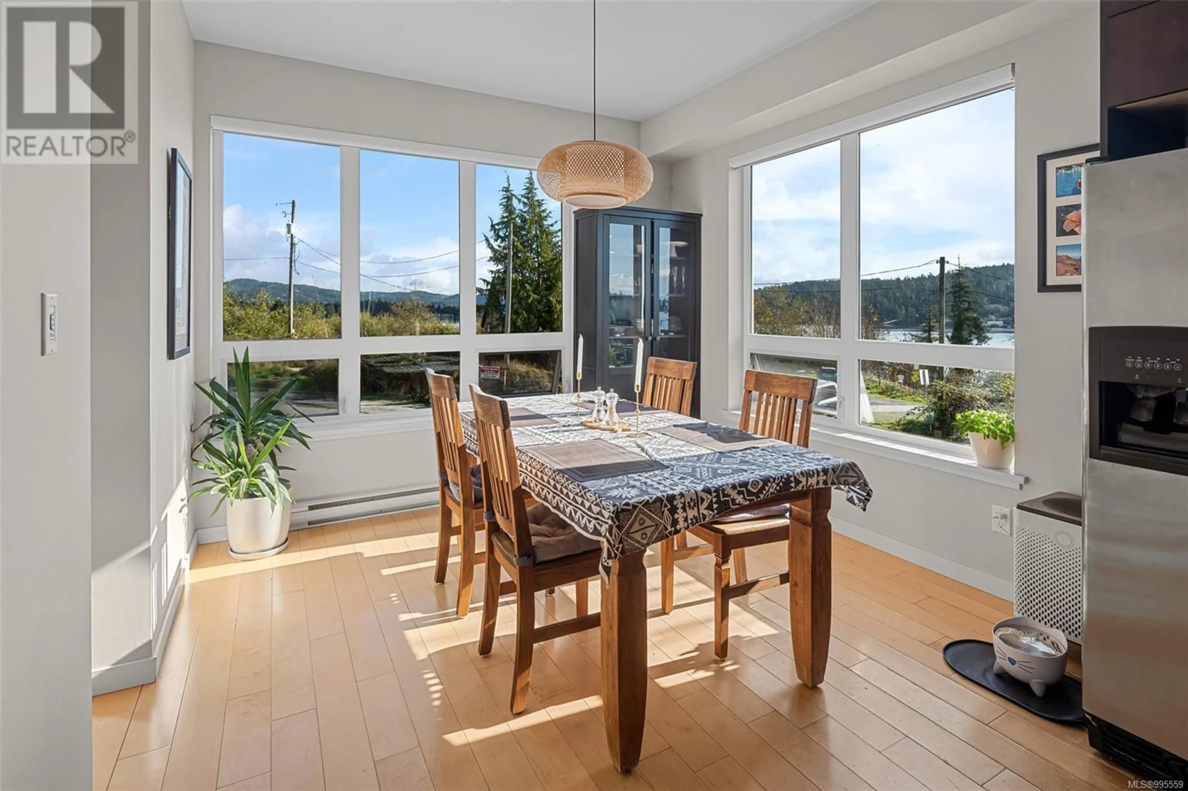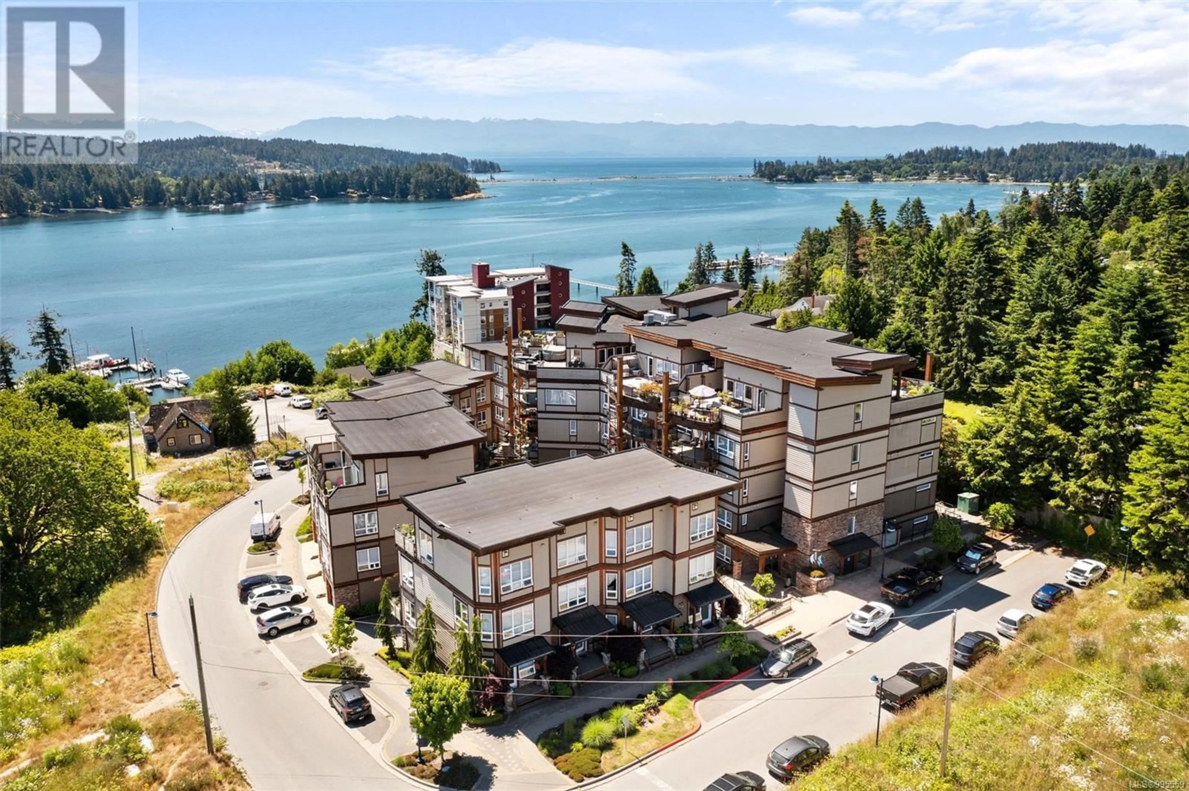6570 GOODMERE ROAD, Sooke, British Columbia V9Z1M2
Contact us about this property
Highlights
Estimated ValueThis is the price Wahi expects this property to sell for.
The calculation is powered by our Instant Home Value Estimate, which uses current market and property price trends to estimate your home’s value with a 90% accuracy rate.Not available
Price/Sqft$291/sqft
Est. Mortgage$3,006/mo
Maintenance fees$463/mo
Tax Amount ()$3,906/yr
Days On Market15 hours
Description
Price Improvement! Sooke Center Ocean View Living! This Executive Townhouse has the best location in the Development. Directly South Facing providing sunlight & views on 3 sides of the unit! Enjoy the beautiful Ocean Views in this quality built 3 bedroom, 3 bathroom end-unit townhome in the Sooke Core! Almost 1800sq.ft of comfortable living space including modern open living room w/gas fireplace. Designer Kitchen features view, granite counter tops & high end appliances. Bright, inline dinning area with corner windows. Powder room w/beautiful granite tile floor. The 2nd floor offers 2 spacious bdrms, 4pc. bath w/ heated floors. Top floor is a dedicated primary suite featuring two way gas fireplace between bedroom & spa like ensuite bath w/enclosed glass shower, soaker tub, dbl sinks, granite counter, & heated floor. A large deck w/ocean views-fabulous for the morning coffees. Oversized garage w/ loads of storage. Easy stroll to dinning & shopping in Sooke Center! (id:39198)
Property Details
Interior
Features
Main level Floor
Porch
15'10 x 5'0Bathroom
Dining room
10'4 x 9'9Kitchen
8'0 x 14'0Exterior
Parking
Garage spaces -
Garage type -
Total parking spaces 2
Condo Details
Inclusions
Property History
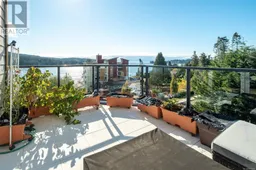 56
56
