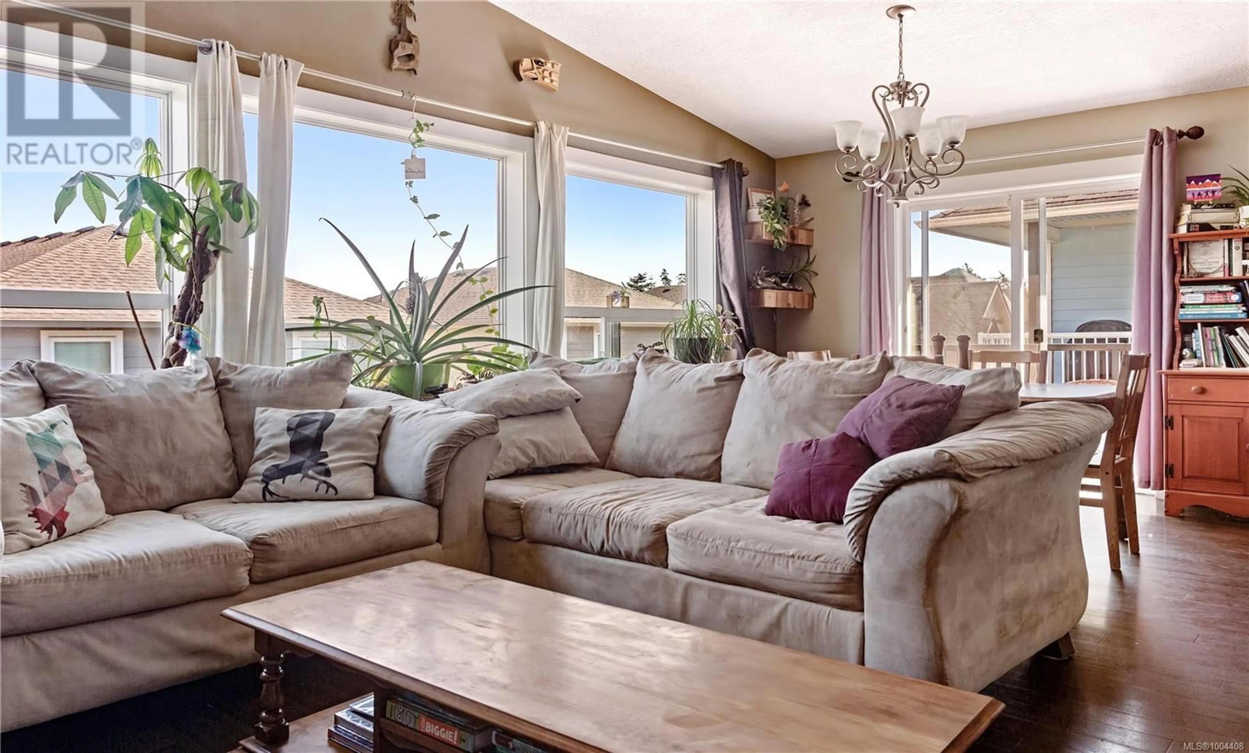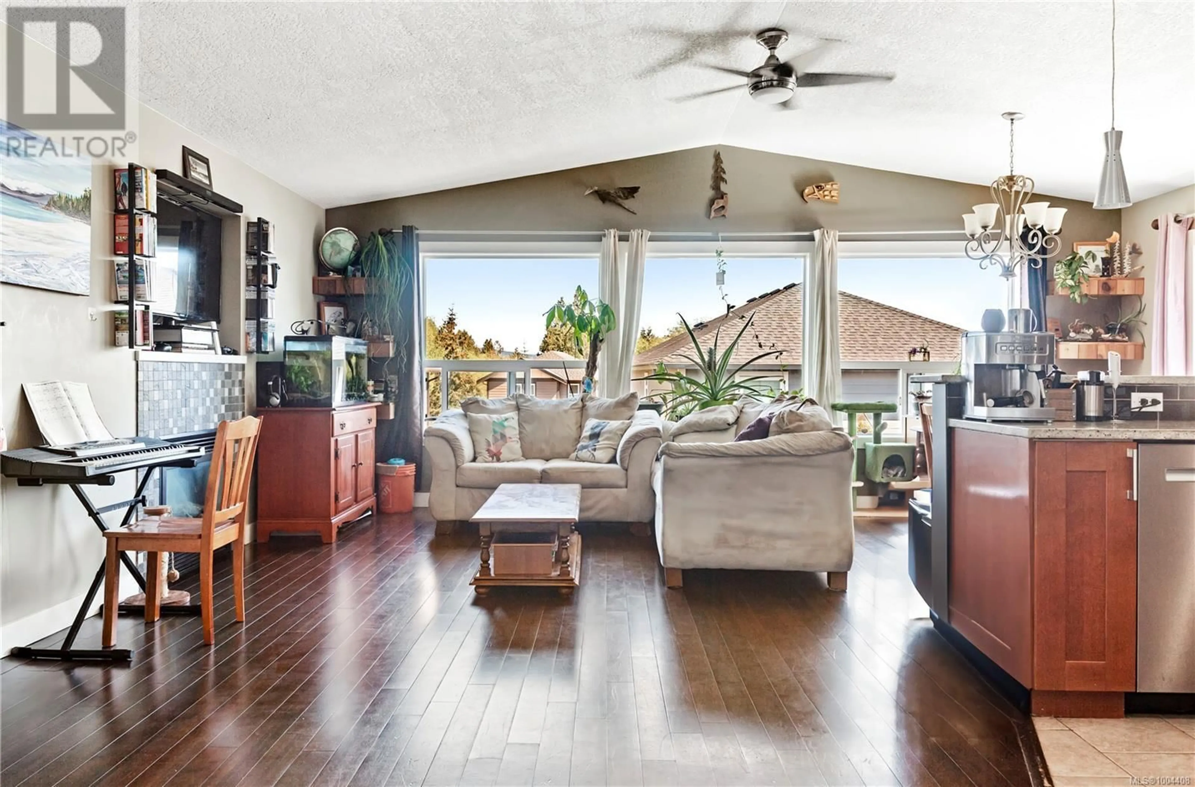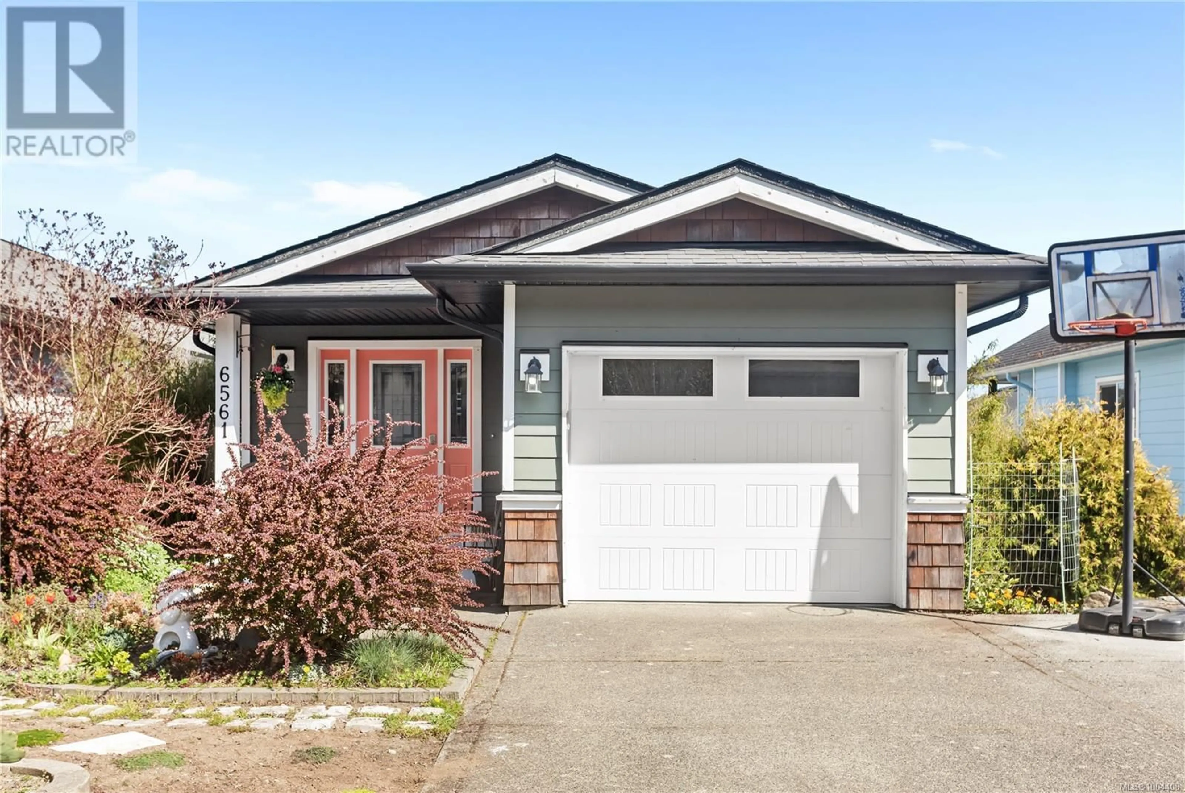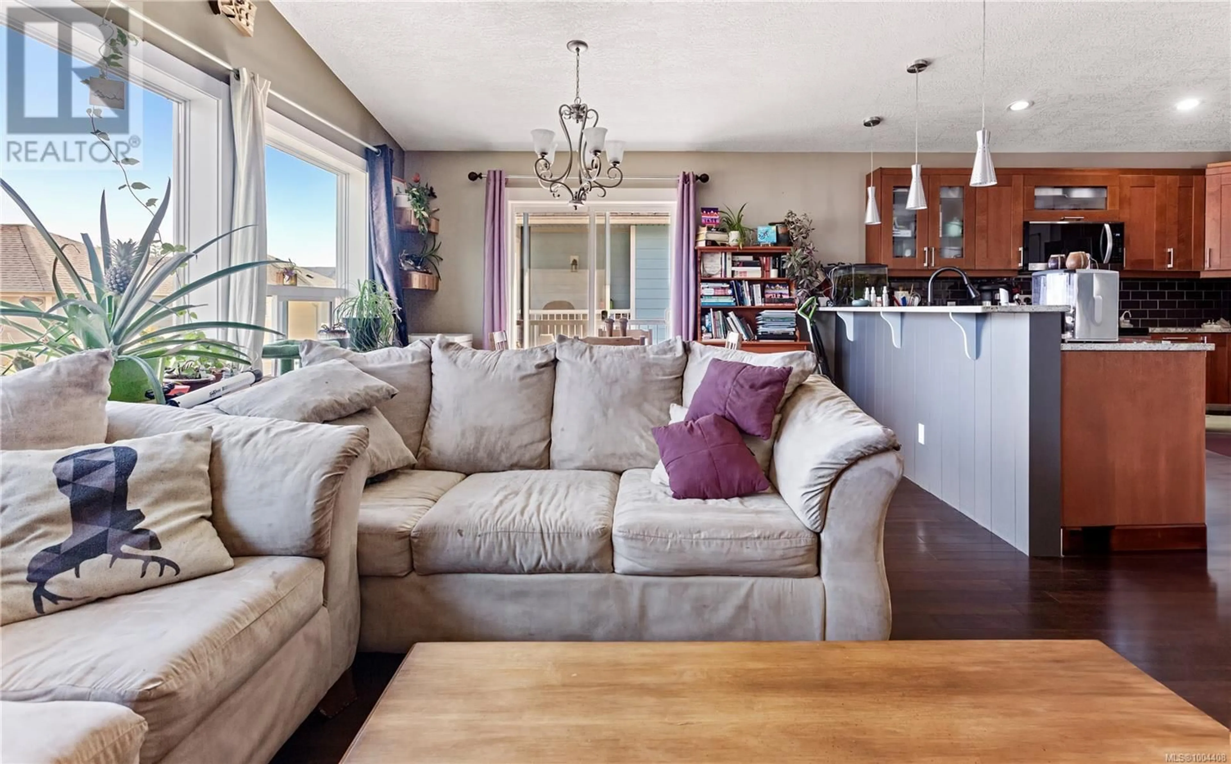6561 ARRANWOOD DRIVE, Sooke, British Columbia V9Z0W4
Contact us about this property
Highlights
Estimated valueThis is the price Wahi expects this property to sell for.
The calculation is powered by our Instant Home Value Estimate, which uses current market and property price trends to estimate your home’s value with a 90% accuracy rate.Not available
Price/Sqft$315/sqft
Monthly cost
Open Calculator
Description
Welcome to this bright and beautifully maintained 3-bedroom, 3-bathroom home offering a level-entry layout with a walkout lower level in the heart of Sooke’s Woodland Creek community. Designed for modern living, the open concept floor plan is filled with natural light from oversized windows and vaulted ceilings, featuring bamboo hardwood floors and ceramic tile throughout. The stylish kitchen includes granite countertops, stainless steel appliances, a raised breakfast bar, tiled backsplash, and a spacious pantry. The primary suite is a serene retreat with a walk-in closet, deluxe ensuite with a soaker tub and separate shower, and direct access to a private backyard patio. A cozy gas fireplace, a large deck perfect for entertaining, and a versatile separate family room that could serve as a fourth bedroom, studio, or office add to the home’s appeal. Complete with granite counters in the bathrooms, a single-car garage, and professional landscaping, this property is located within walking distance to schools, Woodland Creek Park, and just a short drive to DeMamiel Creek and John Phillips Memorial Golf Courses. (id:39198)
Property Details
Interior
Features
Main level Floor
Entrance
10 x 9Kitchen
9 x 12Bathroom
Family room
13 x 13Exterior
Parking
Garage spaces -
Garage type -
Total parking spaces 3
Property History
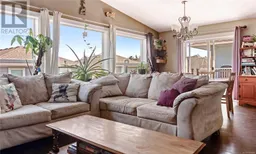 36
36
