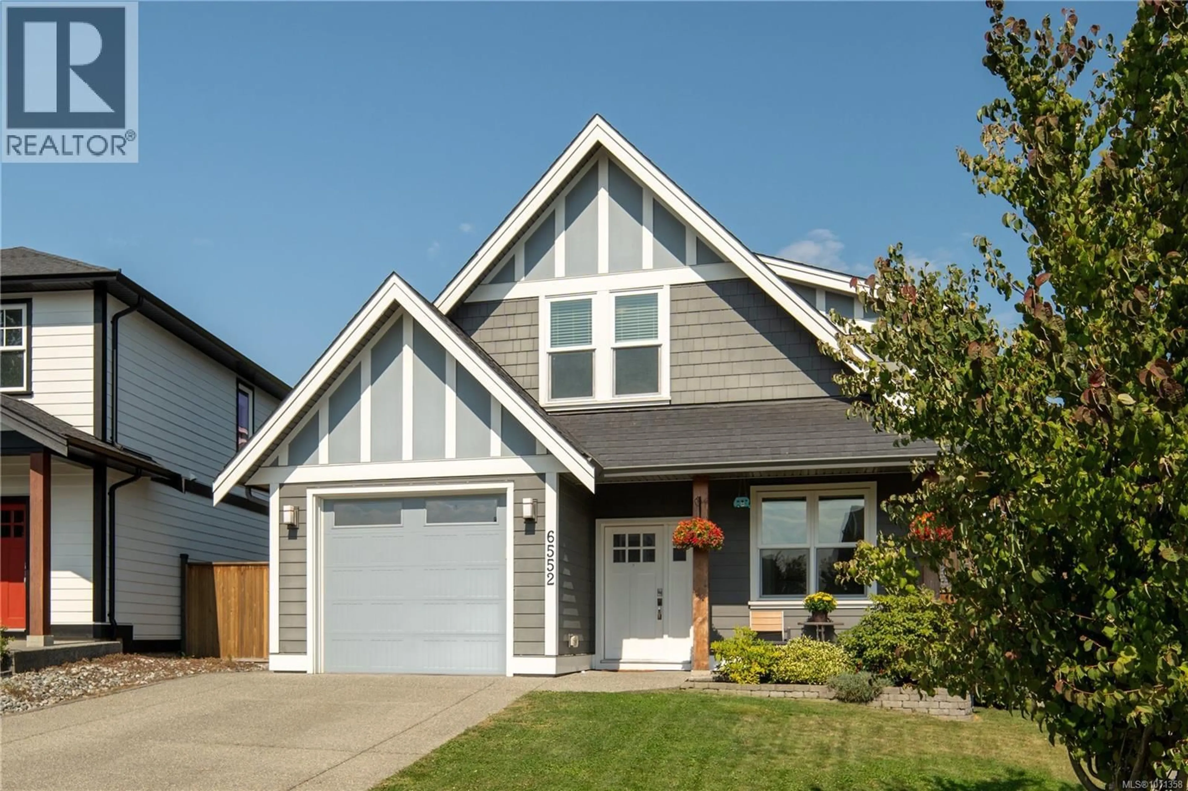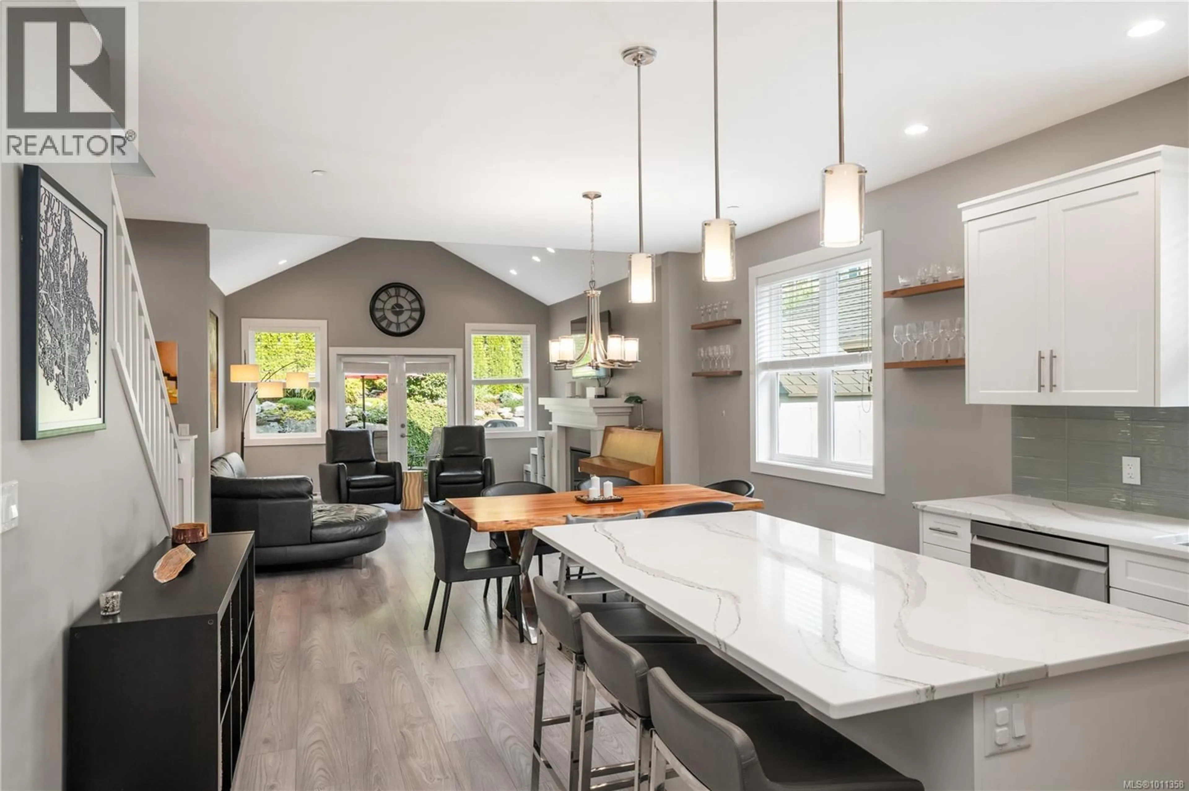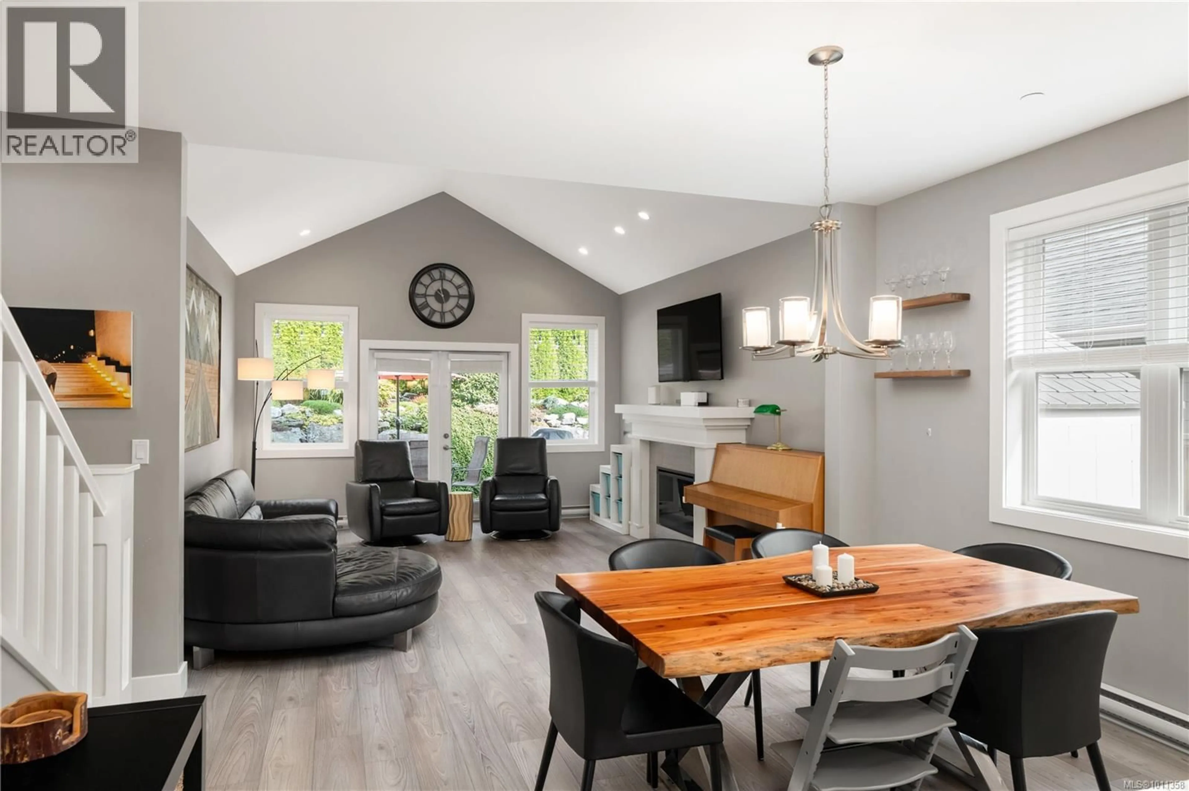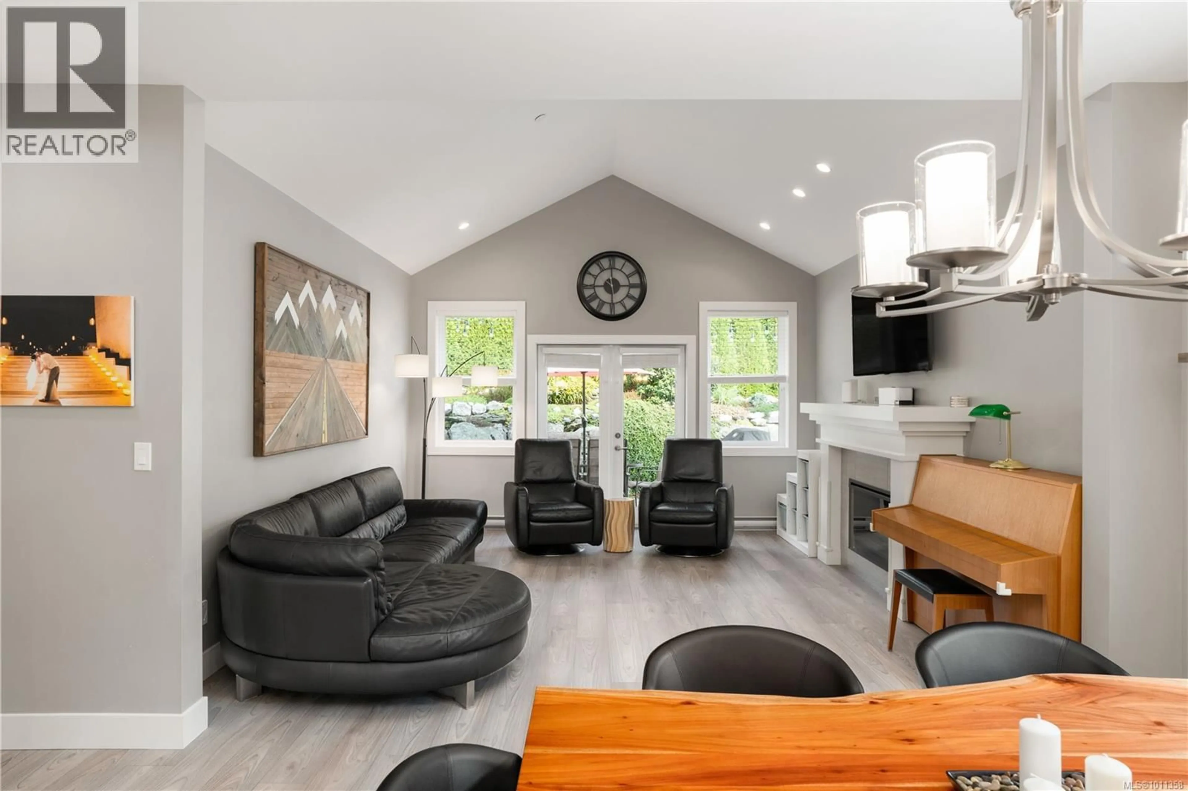6552 ARRANWOOD DRIVE, Sooke, British Columbia V9Z0W4
Contact us about this property
Highlights
Estimated valueThis is the price Wahi expects this property to sell for.
The calculation is powered by our Instant Home Value Estimate, which uses current market and property price trends to estimate your home’s value with a 90% accuracy rate.Not available
Price/Sqft$382/sqft
Monthly cost
Open Calculator
Description
This stunning, well-maintained 2017-built home offers a perfect blend of style, comfort & functionality. With a versatile layout that includes a spacious primary bedroom on the main floor plus a private office, this home caters to a variety of lifestyles. As you step inside, you’ll be greeted by the warm and inviting living room, featuring vaulted ceilings and a cozy fireplace, making it the perfect space for relaxation. The heart of the home, the gorgeous white kitchen, boasts a large island with quartz countertops, ideal for meal prep or entertaining guests. The oversized primary bedroom suite is an oasis of its own, offering a walk-in closet and a luxurious ensuite. Enjoy a long soak in the separate soaker tub or refresh in the free-standing shower, this is a space designed for relaxation. Upstairs, you’ll find three additional bedrooms and a well-appointed 4-piece bathroom. Each room offers ample space, natural light, and comfort for family members or guests. Outside, the low-maintenance yard features synthetic lawn and a tidy garden—perfect for those who want a beautiful outdoor space without the hassle of constant upkeep. With a large crawl space offering additional storage and a garage, there’s plenty of room for all your belongings. Located just minutes from local elementary and middle schools and surrounded by nature, this home provides both convenience and serenity. It’s the ideal place for those seeking a charming yet functional living space in a prime location. (id:39198)
Property Details
Interior
Features
Second level Floor
Bathroom
Bedroom
10'10 x 13'6Bedroom
11'0 x 11'0Bedroom
10'1 x 10'7Exterior
Parking
Garage spaces -
Garage type -
Total parking spaces 2
Property History
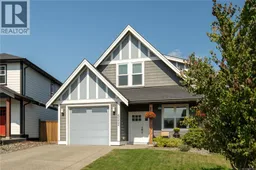 38
38
