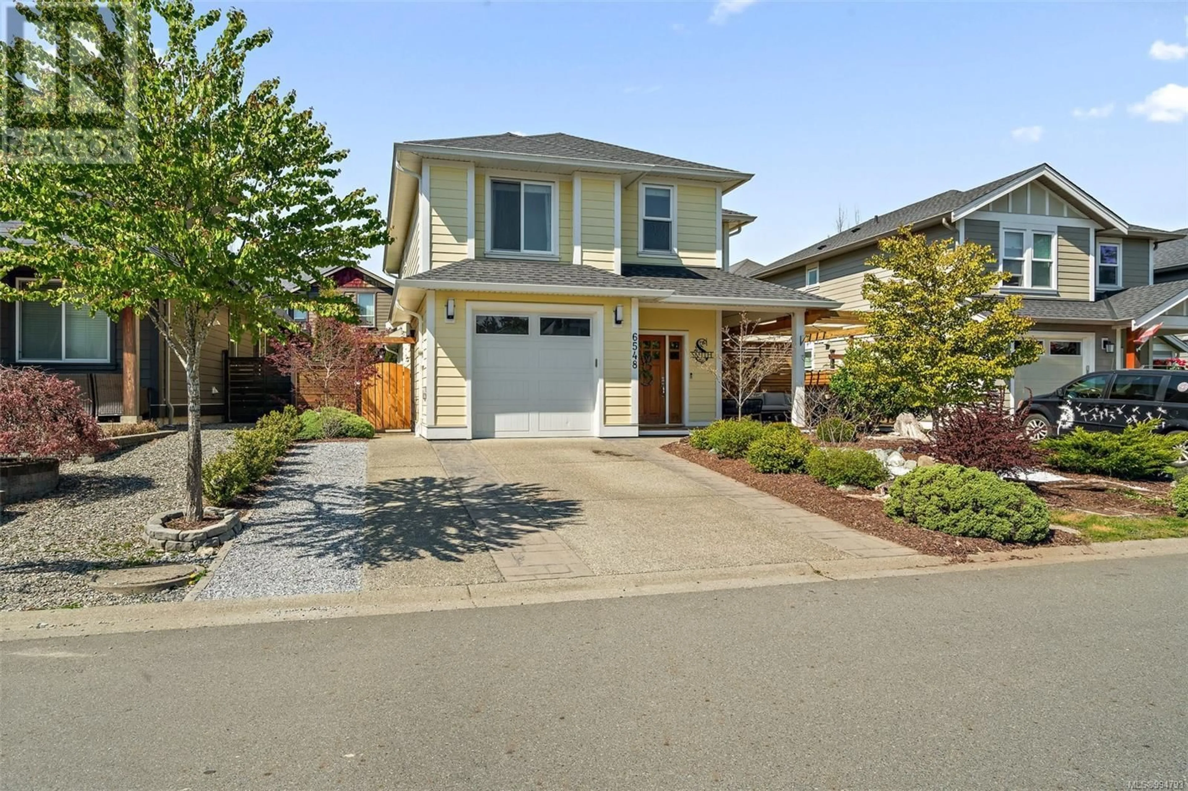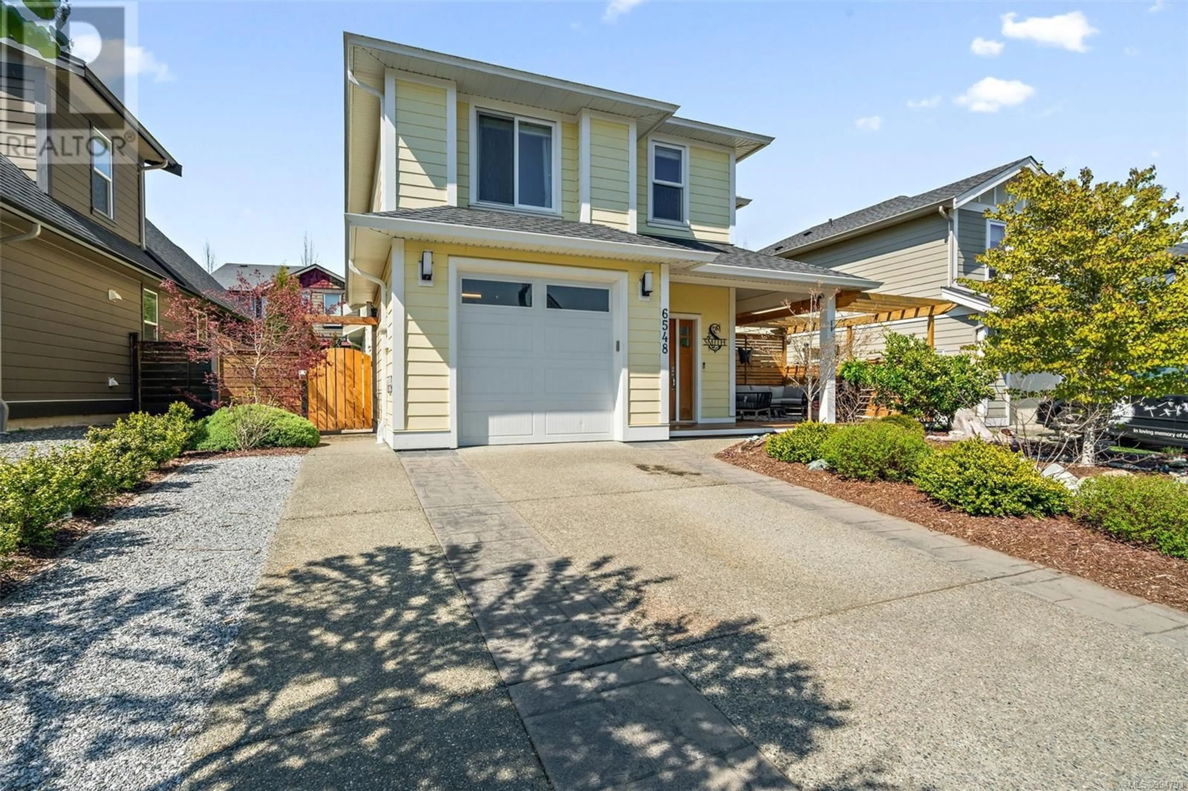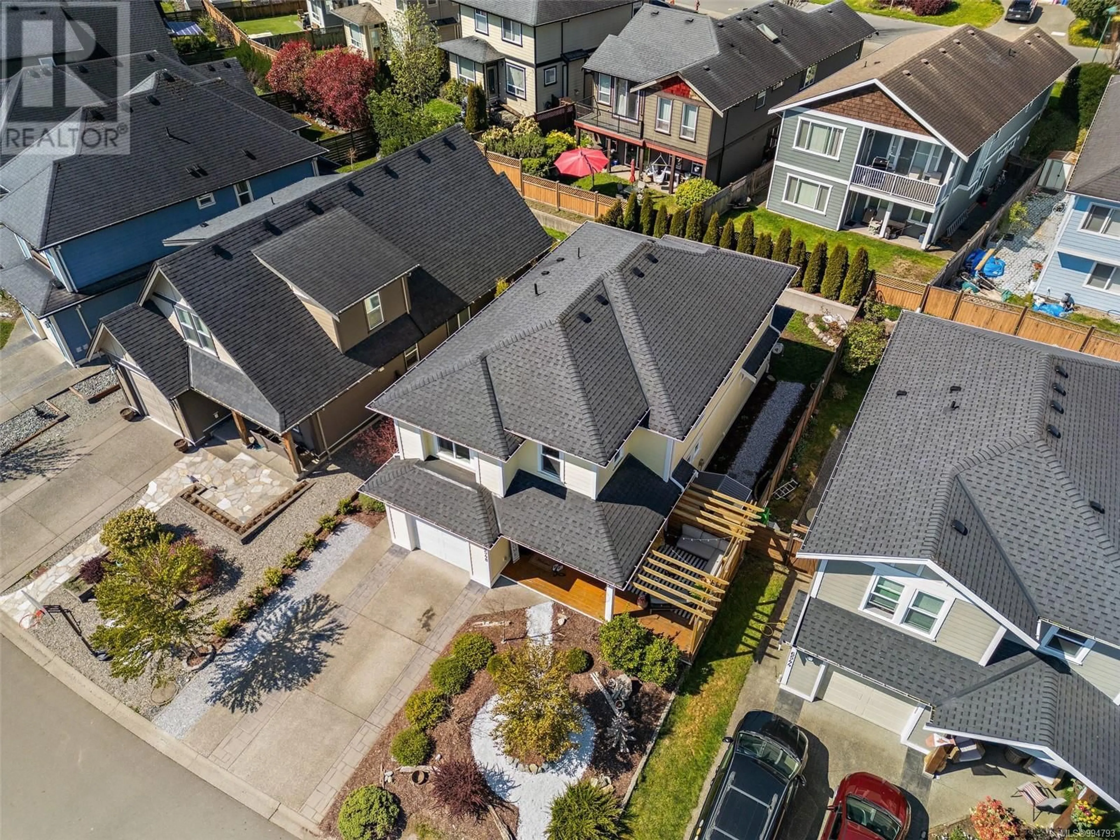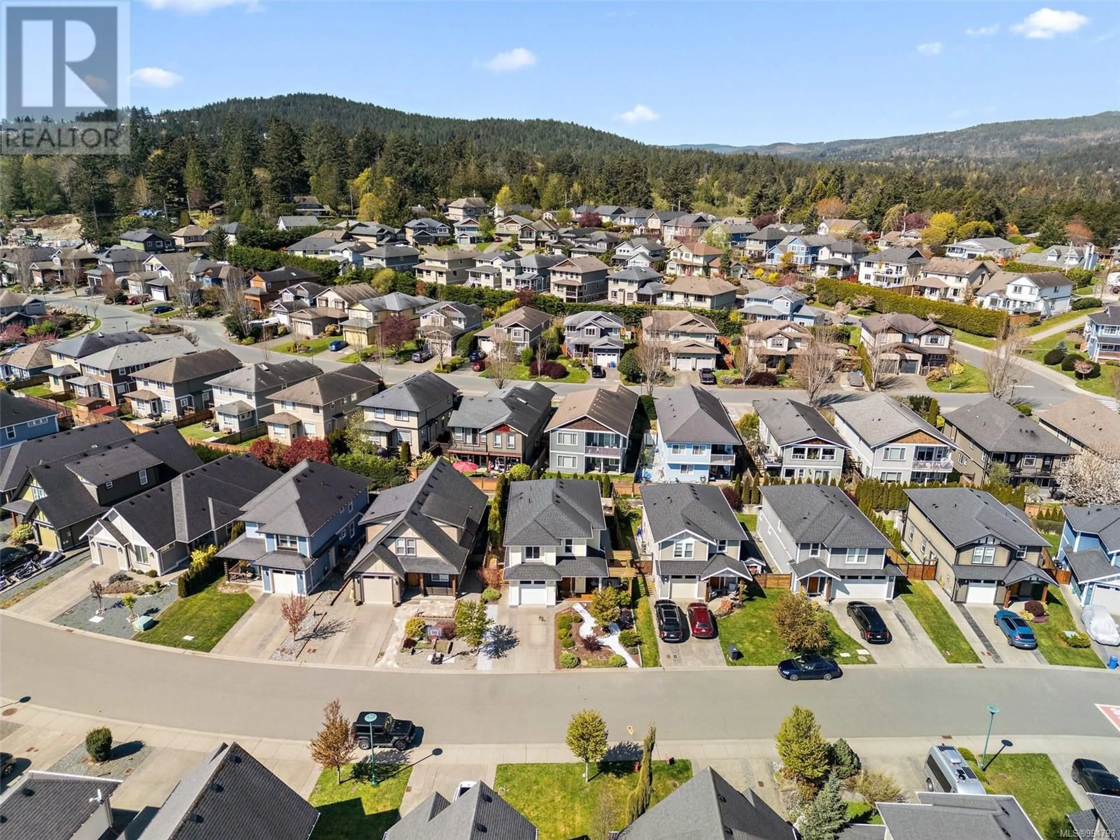6548 CALLUMWOOD LANE, Sooke, British Columbia V9Z0W3
Contact us about this property
Highlights
Estimated ValueThis is the price Wahi expects this property to sell for.
The calculation is powered by our Instant Home Value Estimate, which uses current market and property price trends to estimate your home’s value with a 90% accuracy rate.Not available
Price/Sqft$404/sqft
Est. Mortgage$3,629/mo
Tax Amount ()$4,252/yr
Days On Market43 days
Description
This fully updated 4-BED, 3-BATH home located in one of Sooke’s most sought-after family neighbourhoods. This exceptional property offers GEOTHERMAL HEATING, giving you incredible year-round comfort and ENERGY SAVINGS. Step inside to a BRIGHT, OPEN-CONCEPT main level featuring a MODERN KITCHEN with SS appliances, a convenient breakfast bar, UPDATED TILE, FRESH PAINT, and BRAND-NEW CARPET throughout. Enjoy cozy evenings around the GAS FIREPLACE, work from home in the FRENCH DOOR OFFICE, and host friends in the FULLY FENCED BACKYARD—perfect for entertaining. Upstairs, retreat to the LUXE PRIMARY SUITE with a WALK-IN CLOSET and 6-PIECE SPA-STYLE BATH. 3 add'l bedrooms and a full 4-piece bath provide ample space for growing families. Located just minutes from TOP-RATED SCHOOLS, PARKS, shops, and endless amenities, this home delivers the perfect balance of EFFICIENCY, COMFORT, AND CONVENIENCE. Don’t miss your chance to live in one of Sooke’s best communities—homes like this don’t last long! (id:39198)
Property Details
Interior
Features
Second level Floor
Laundry room
6 x 7Bedroom
10' x 10'Bedroom
10' x 11'Bedroom
12' x 10'Exterior
Parking
Garage spaces -
Garage type -
Total parking spaces 2
Property History
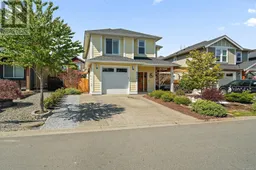 29
29
