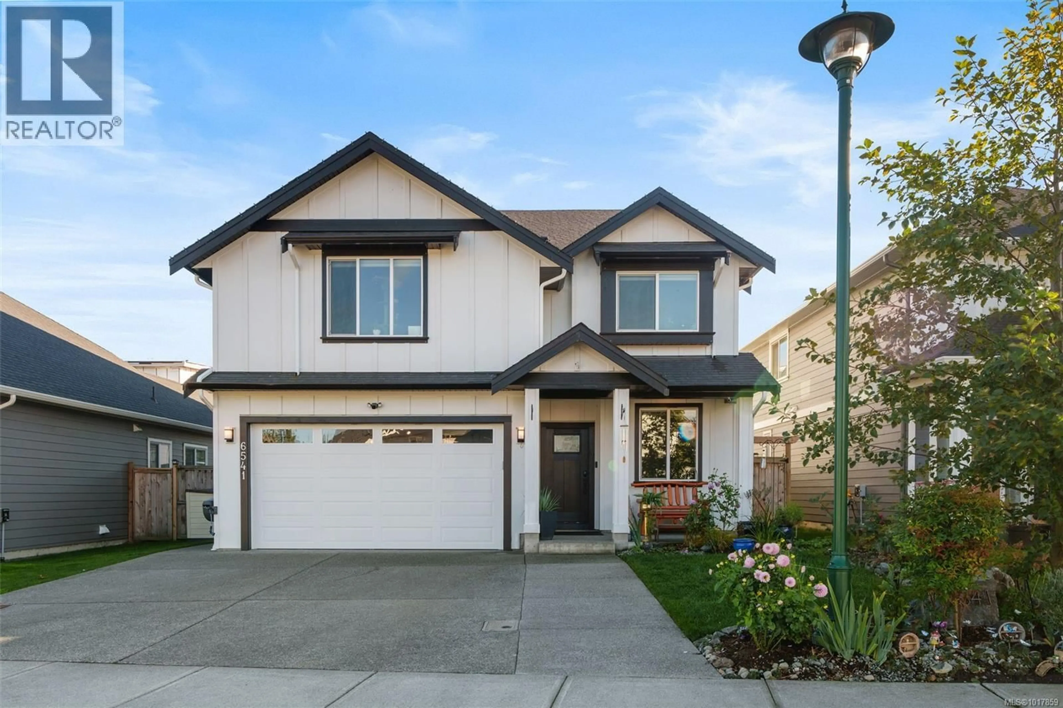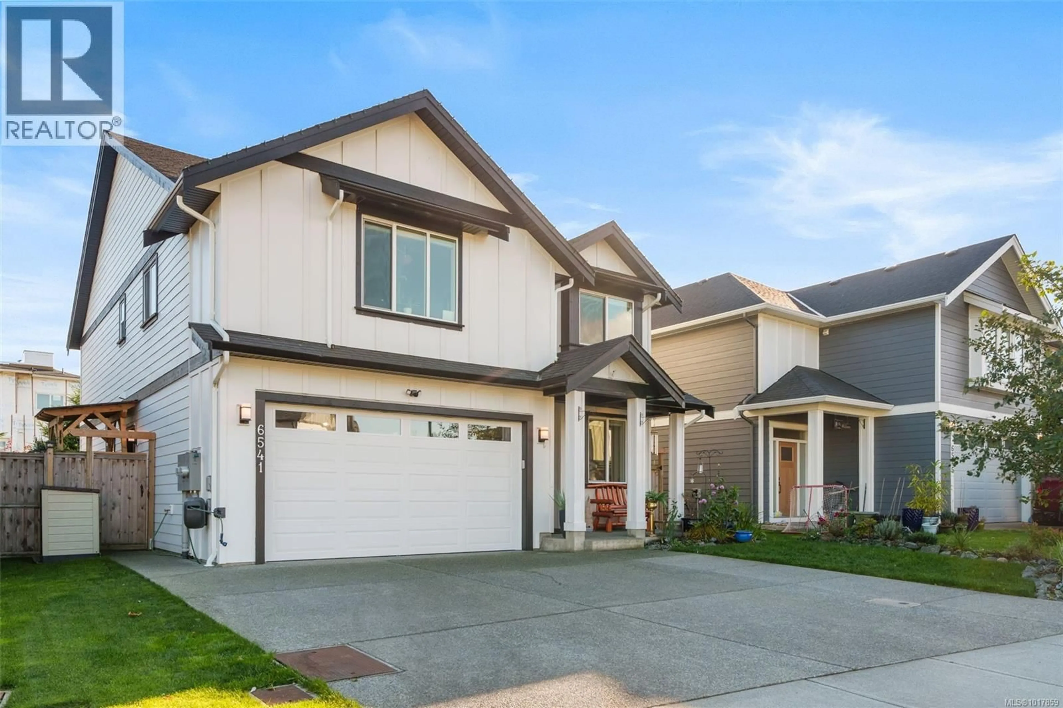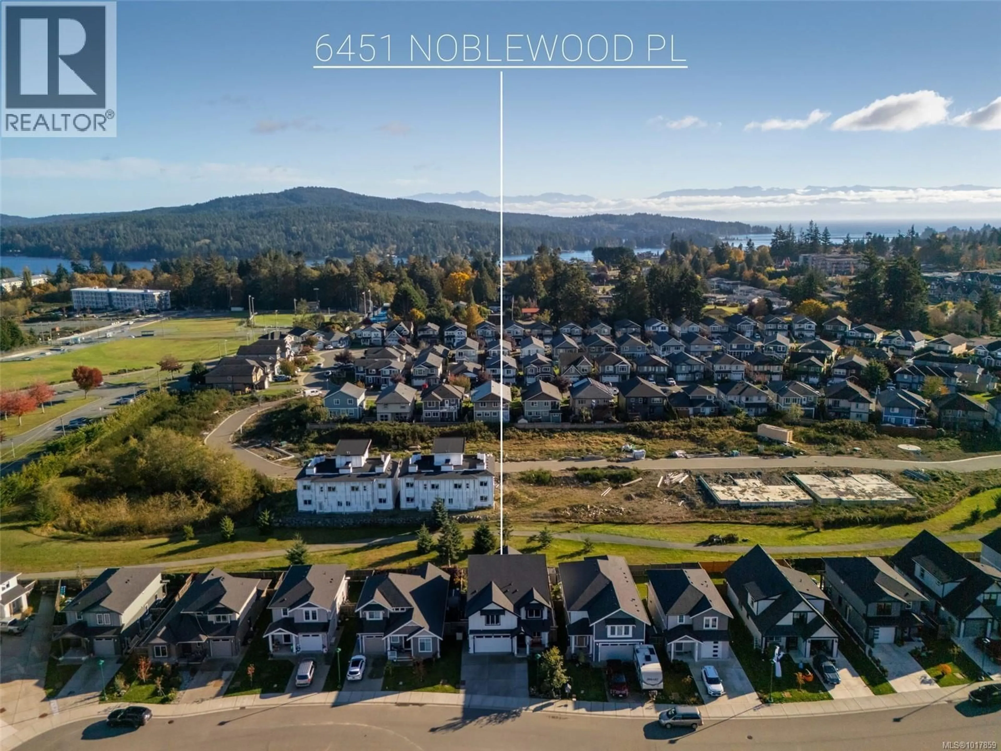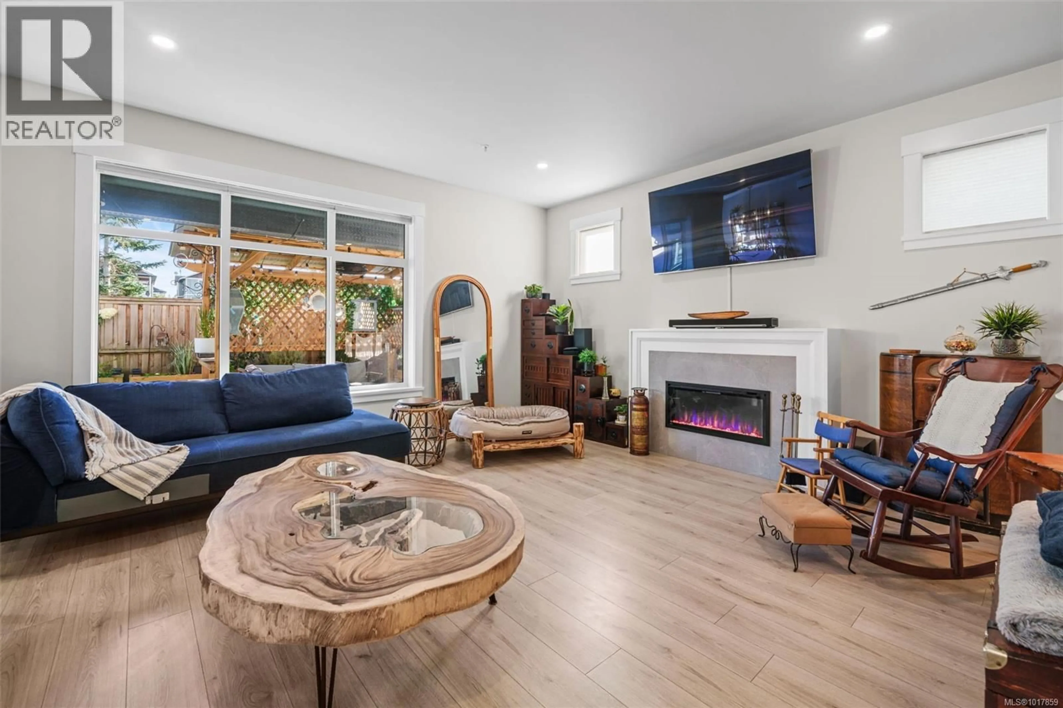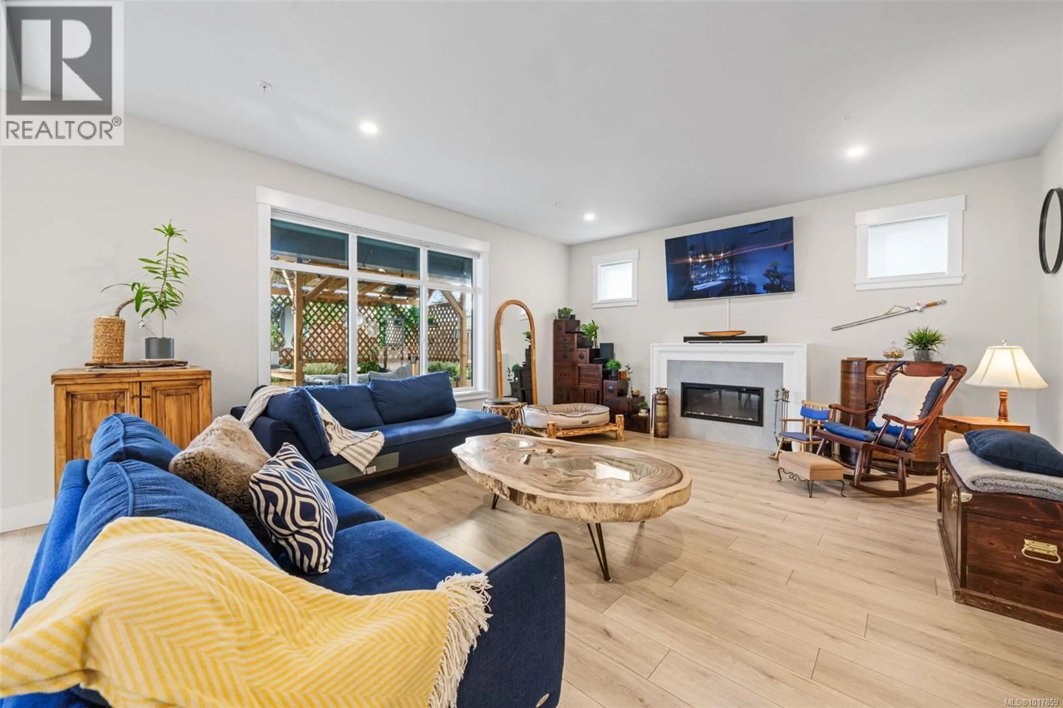6541 NOBLEWOOD PLACE, Sooke, British Columbia V9Z0W3
Contact us about this property
Highlights
Estimated valueThis is the price Wahi expects this property to sell for.
The calculation is powered by our Instant Home Value Estimate, which uses current market and property price trends to estimate your home’s value with a 90% accuracy rate.Not available
Price/Sqft$248/sqft
Monthly cost
Open Calculator
Description
Welcome to 6541 Noblewood Place - a beautifully finished family home on a quiet cul-de-sac in one of Sooke’s most desirable neighbourhoods. With over 2,700 sq ft of living space, this 5-bed, 4-bath home includes a self-contained 1-bedroom legal suite with a private yard entrance - ideal for family, guests, or extra income. The main home offers 4 bedrooms and 3 bathrooms across two bright levels. A spacious open-concept layout features 9 ft ceilings, large windows, and vinyl-plank flooring throughout. The designer kitchen includes quartz countertops, custom shaker cabinetry, high-end stainless-steel appliances, and an oversized island perfect for entertaining. Upstairs, the primary suite boasts a walk-in closet and spa-inspired ensuite with a soaker tub, double vanity, and walk-in shower. Outside, enjoy a newly extended backyard patio with a reinforced 6-inch slab, ready for a hot tub. The home also offers three off-street parking spots and a full dry, heated, and powered crawl space for excellent storage. Minutes from schools, parks, shopping, and trails — this is a perfect blend of comfort, function, and family living. (id:39198)
Property Details
Interior
Features
Second level Floor
Bathroom
Bedroom
10 x 13Primary Bedroom
11 x 16Laundry room
6 x 5Exterior
Parking
Garage spaces -
Garage type -
Total parking spaces 3
Property History
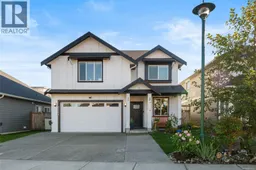 27
27
