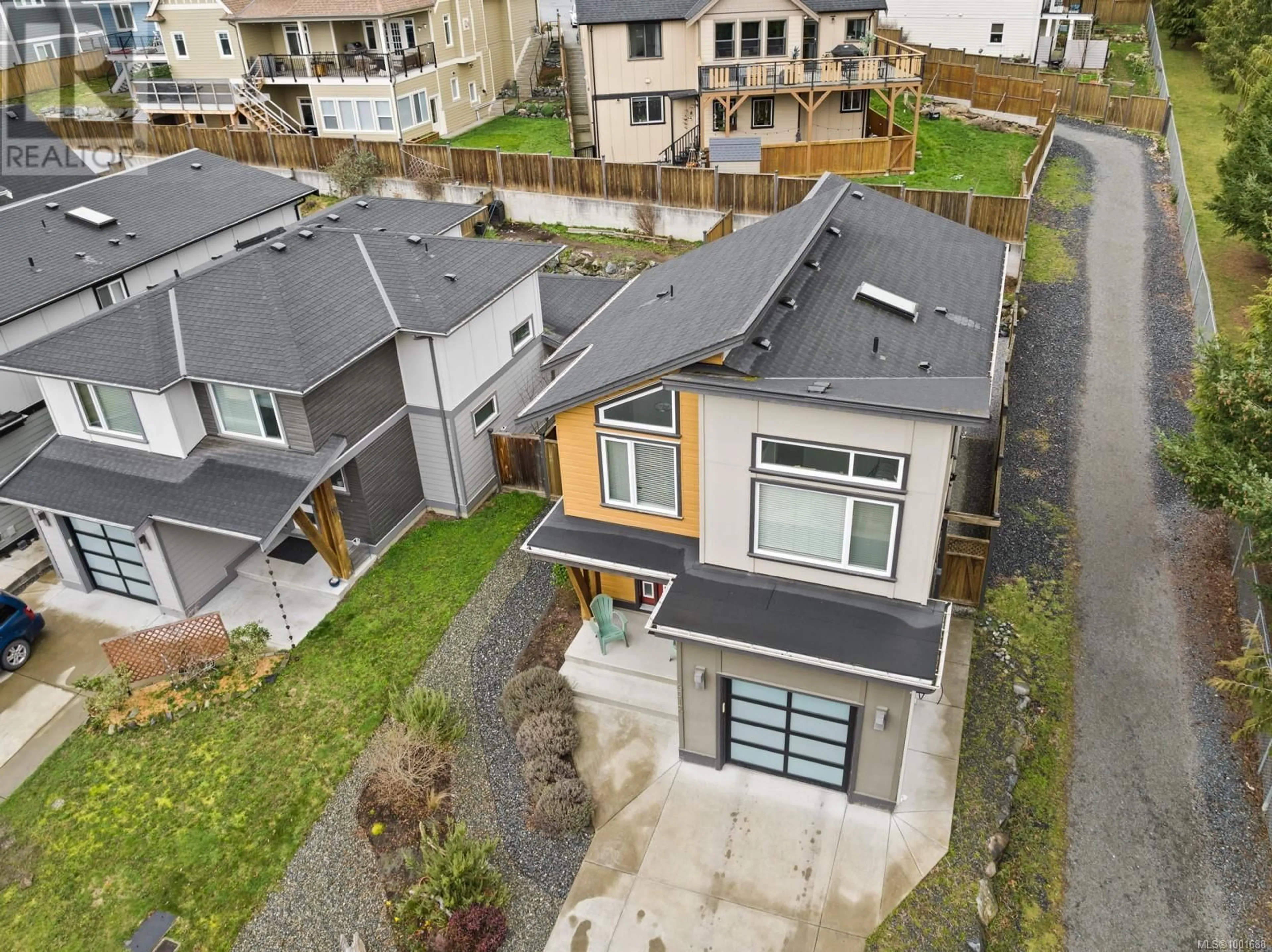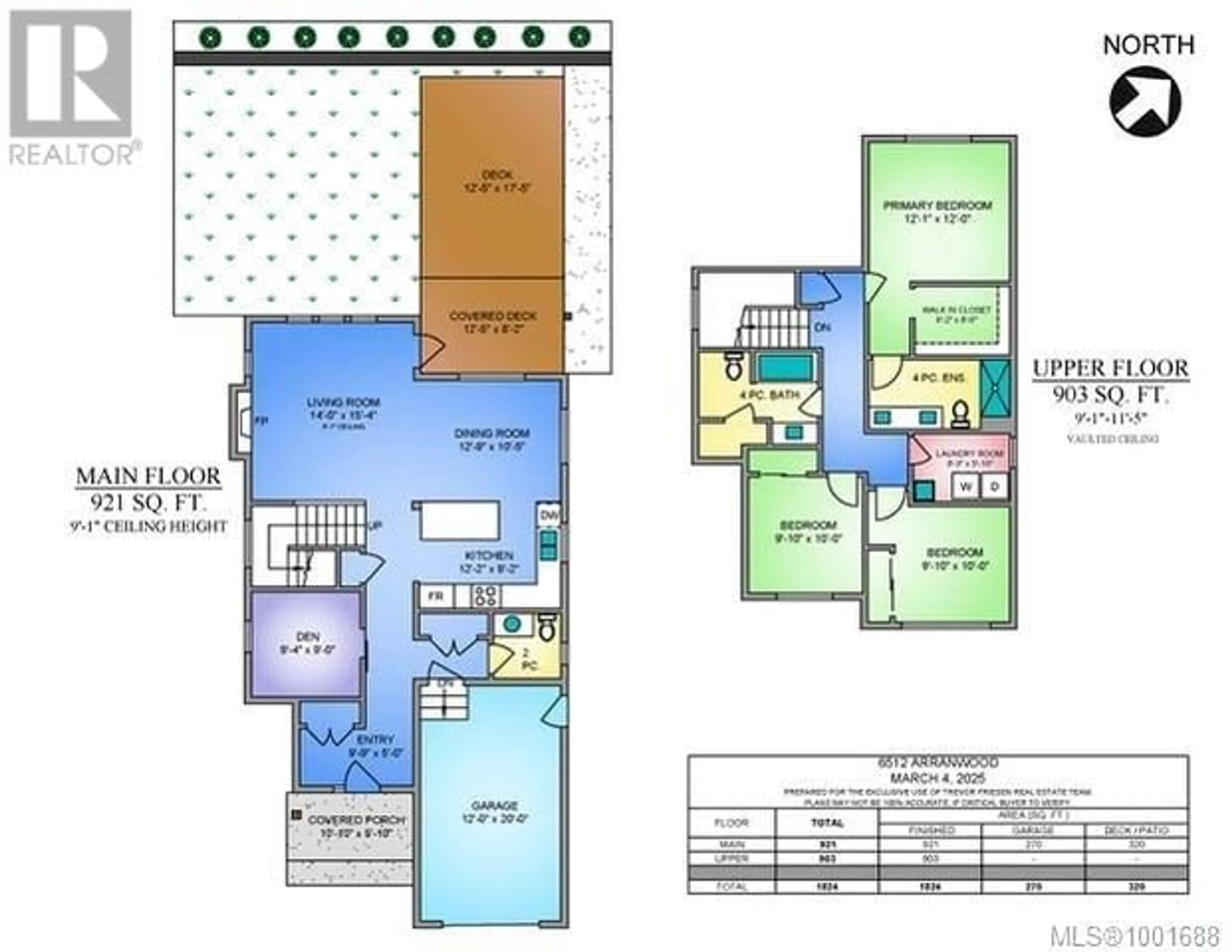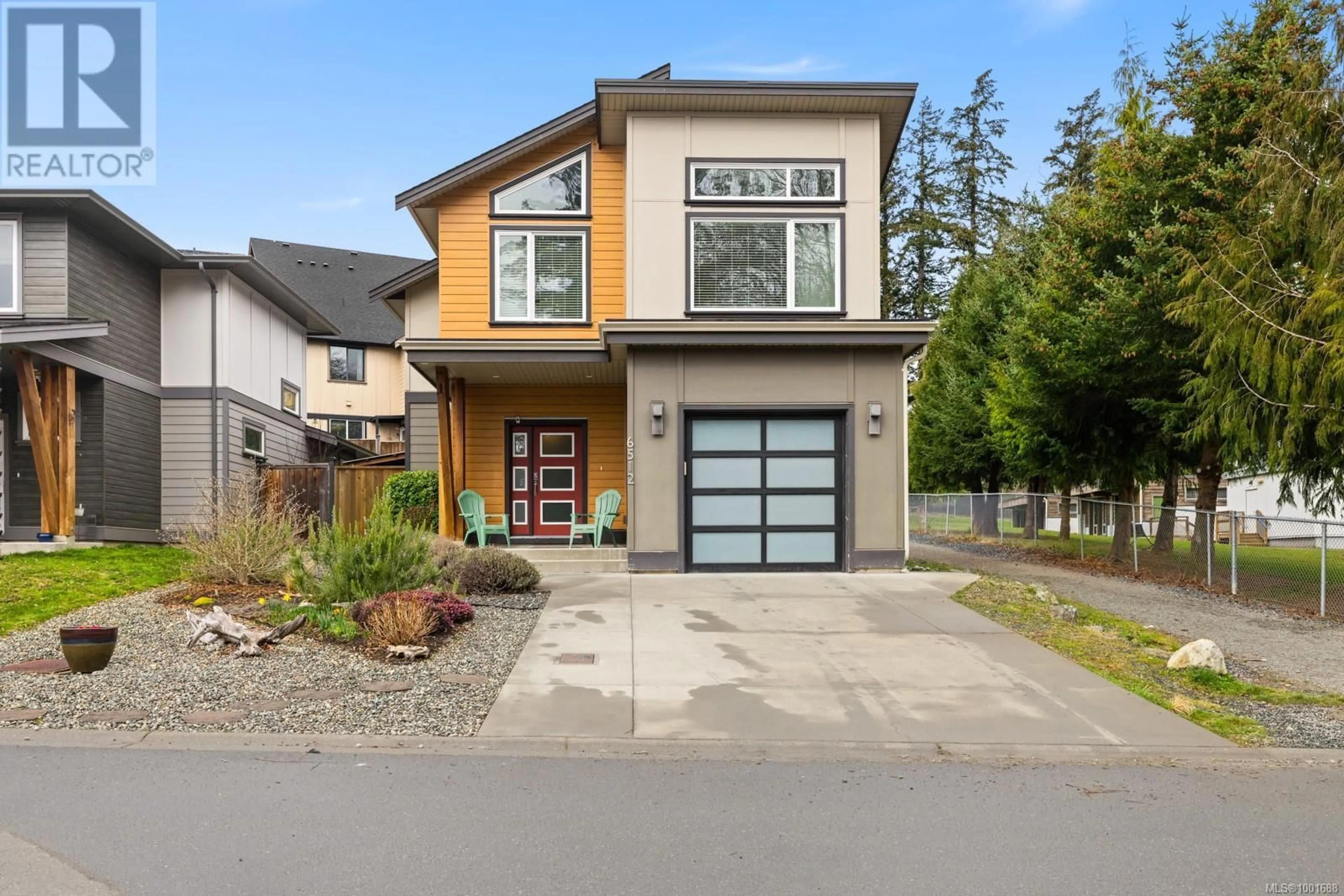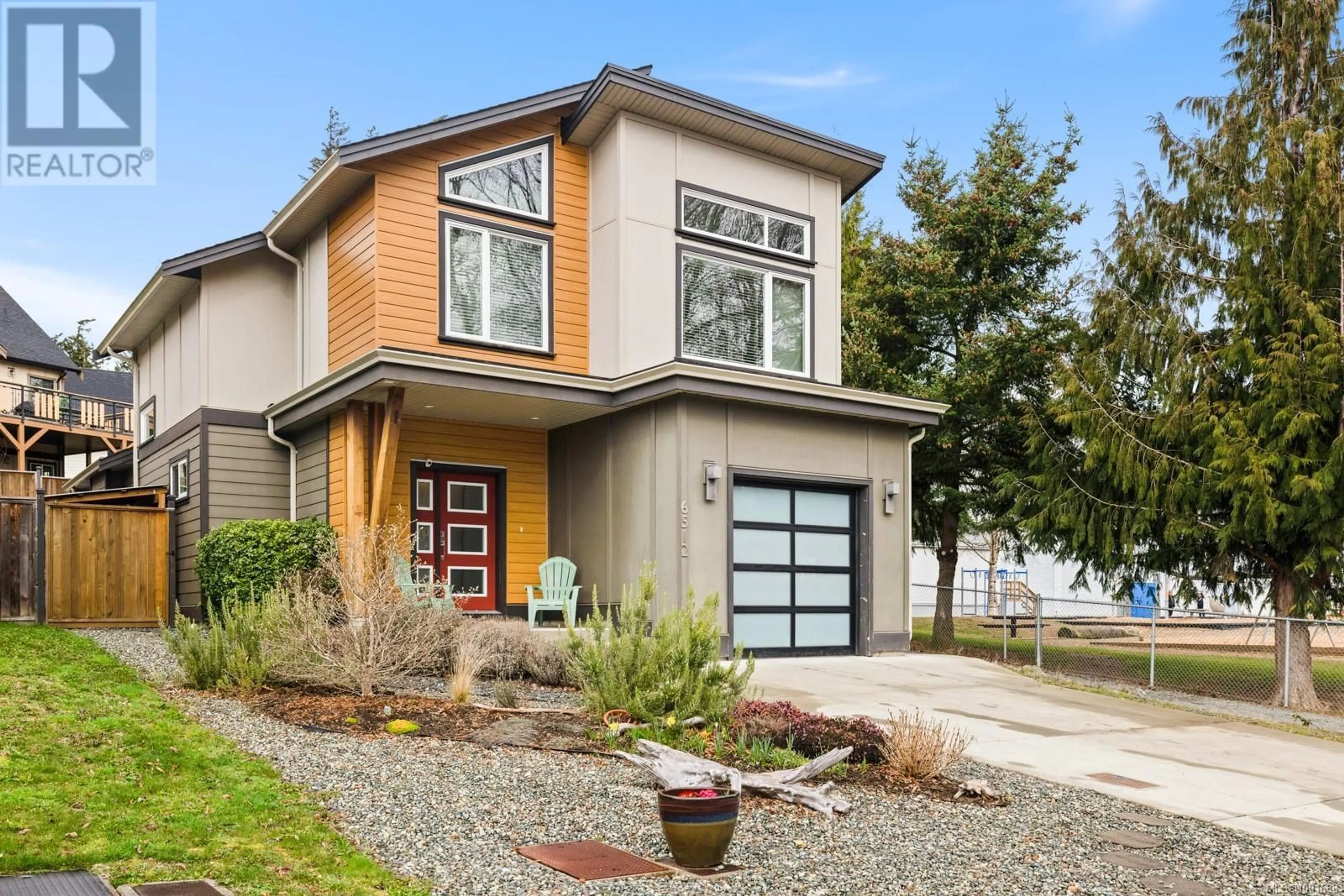6512 ARRANWOOD DRIVE, Sooke, British Columbia V9Z0W4
Contact us about this property
Highlights
Estimated valueThis is the price Wahi expects this property to sell for.
The calculation is powered by our Instant Home Value Estimate, which uses current market and property price trends to estimate your home’s value with a 90% accuracy rate.Not available
Price/Sqft$370/sqft
Monthly cost
Open Calculator
Description
Nestled in the heart of Sooke’s family-friendly Woodland Creek community, this charming 3-bedroom + den, 3-bath home offers 1,824 sqft of comfortable living. Built in 2017, it features an open-concept main floor with vaulted ceilings and a modern kitchen complete with stainless steel appliances and quality finishes—perfect for entertaining. Upstairs, the spacious primary suite boasts a walk-in closet and a luxurious ensuite with double sinks and heated floors. Two additional bedrooms, a full bathroom, and a convenient laundry room complete the upper level. Enjoy the fully fenced backyard, ideal for outdoor living and privacy. Located within walking distance of both Elementary and Middle Schools (offering French and English programs), and close to playgrounds, walking trails, and open fields—this home truly checks all the boxes for families at an affordable price point under $800,000. (id:39198)
Property Details
Interior
Features
Main level Floor
Porch
6' x 11'Bathroom
Entrance
5' x 10'Den
9' x 9'Exterior
Parking
Garage spaces -
Garage type -
Total parking spaces 2
Property History
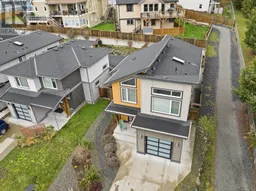 57
57
