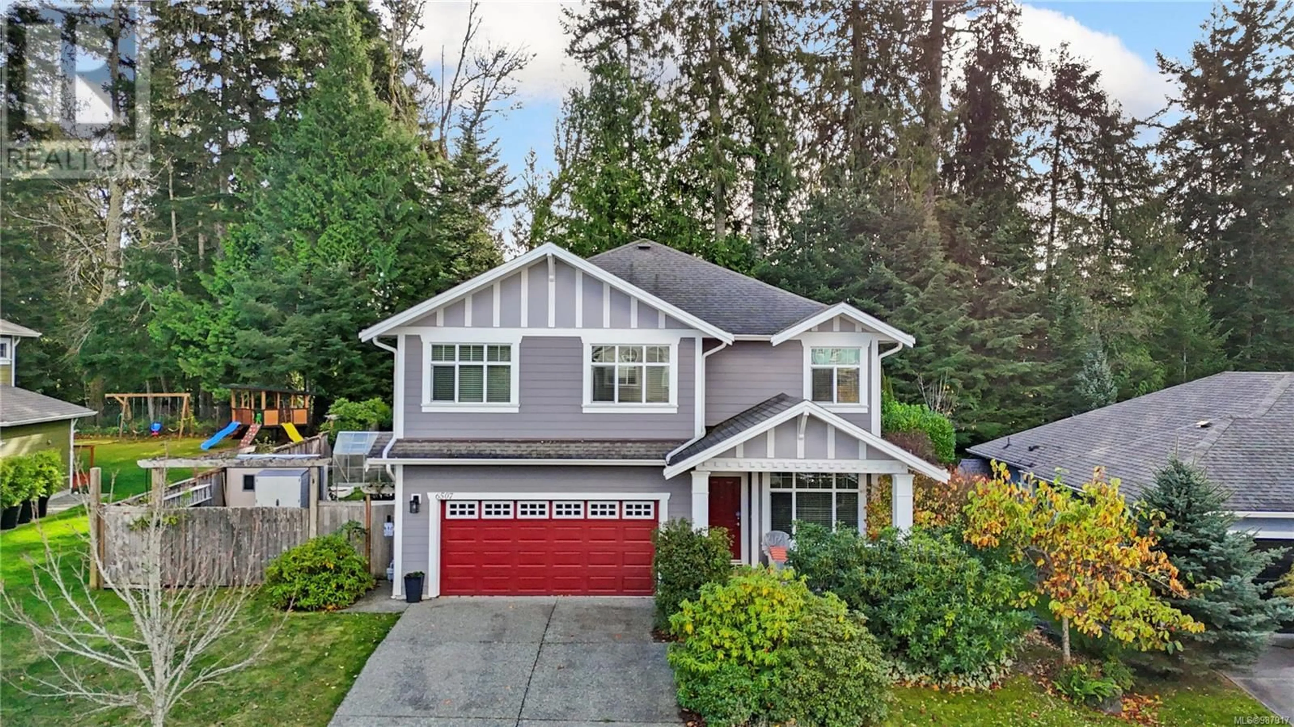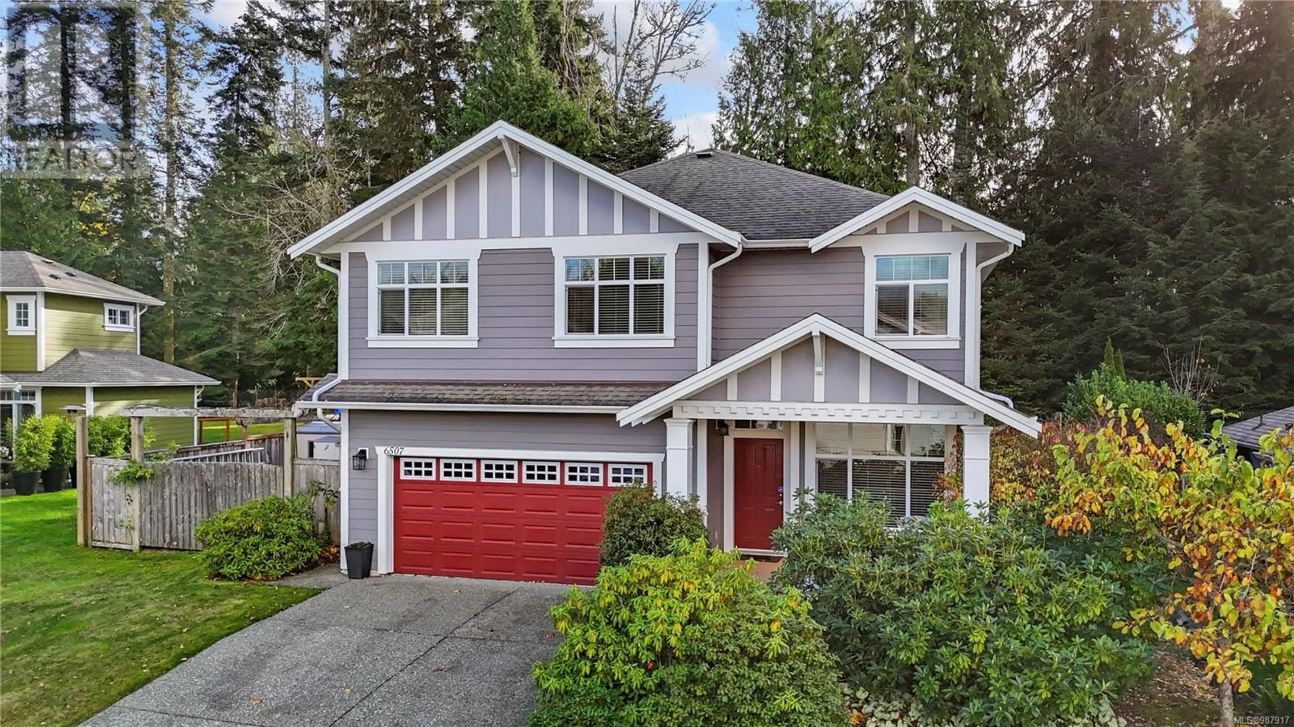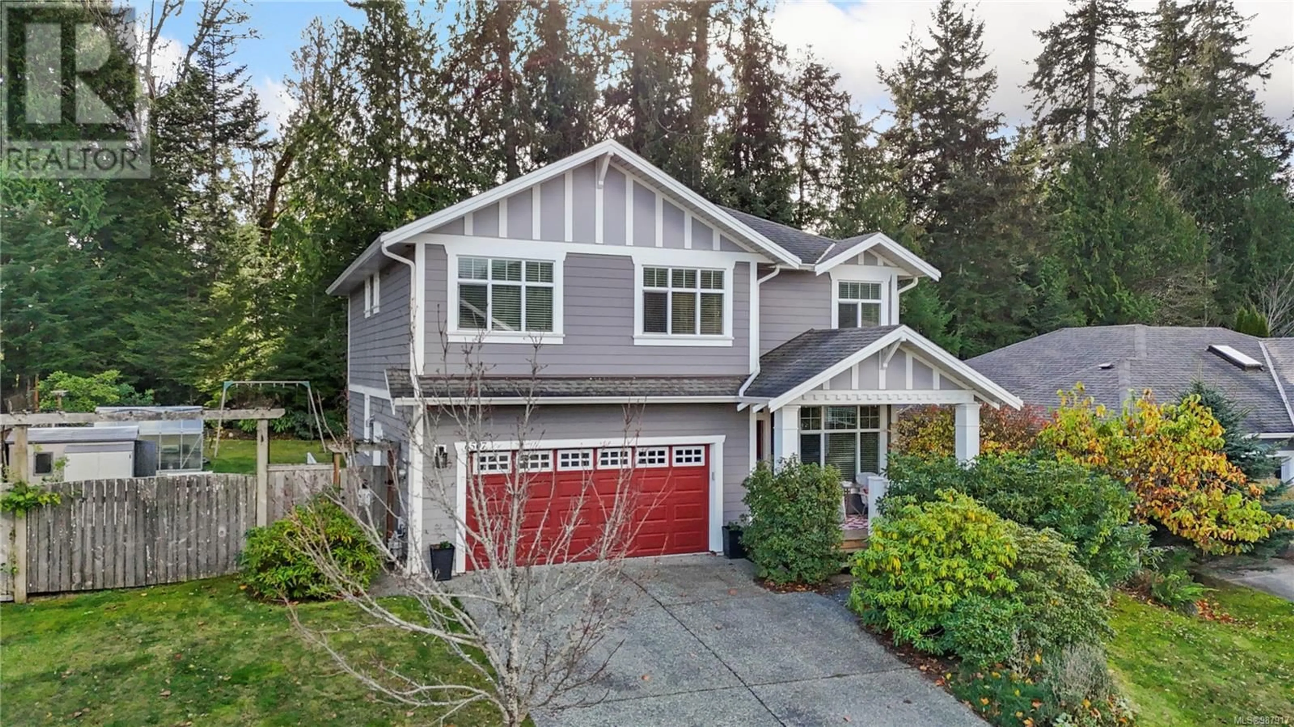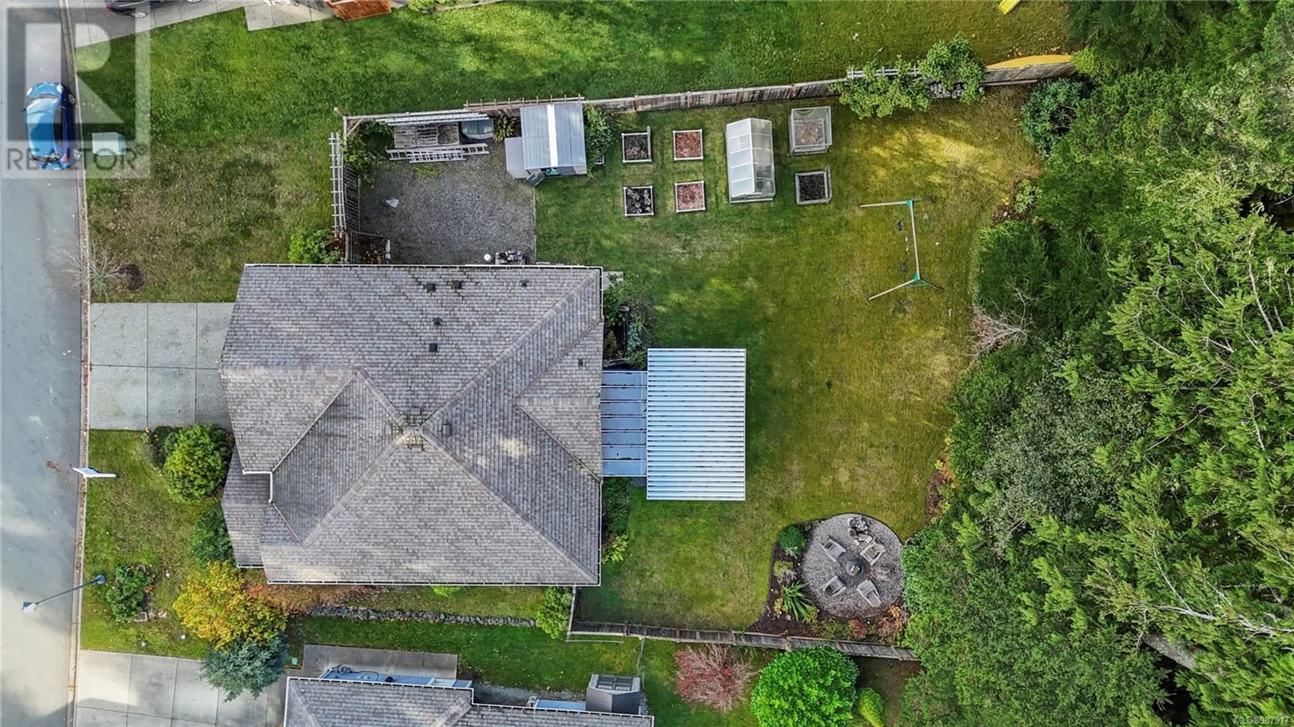6507 Stonewood Dr, Sooke, British Columbia V9Z0Y6
Contact us about this property
Highlights
Estimated ValueThis is the price Wahi expects this property to sell for.
The calculation is powered by our Instant Home Value Estimate, which uses current market and property price trends to estimate your home’s value with a 90% accuracy rate.Not available
Price/Sqft$255/sqft
Est. Mortgage$4,230/mo
Tax Amount ()-
Days On Market18 days
Description
Escape to the tranquil beauty of Sunriver with this meticulously maintained 4-bedroom, 4-bathroom home. Discover the enchanting backyard retreat overlooking Demamiel Creek, complete with a custom-covered patio, greenhouse, raised garden beds and meticulous landscaping. Come inside and entertain effortlessly with a gourmet kitchen, soaring 18-foot ceilings, and a cozy fireplace. Upstairs, offers 3 bedrooms, including the primary suite which provides a serene sanctuary with forest views. Lower level features a versatile media room, recreation area, bedroom, bathroom & wine storage. BONUS there is easy suite potential in the lower level (just add a kitchen - already plumbed & has electrical setup). Cherished for 19 years, this home offers the ultimate in peaceful living. Enjoy easy access to nearby trails, beaches, schools, and sports facilities, completing the ideal lifestyle package. Discover the perfect balance of luxury & tranquility in this exceptional property. Welcome to Sunriver! (id:39198)
Property Details
Interior
Features
Second level Floor
Laundry room
5 ft x 5 ftBathroom
5 ft x 9 ftBedroom
10 ft x 10 ftBedroom
10 ft x 10 ftExterior
Parking
Garage spaces 4
Garage type -
Other parking spaces 0
Total parking spaces 4
Property History
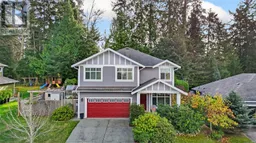 47
47
