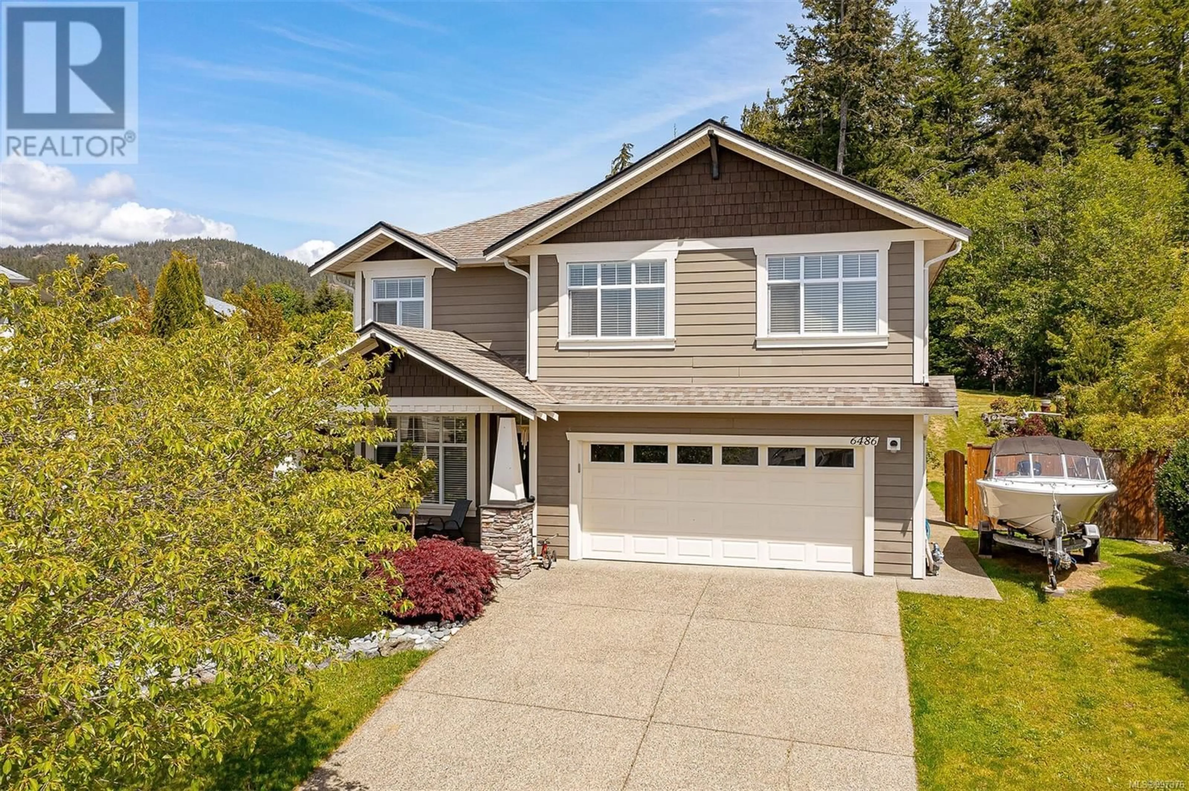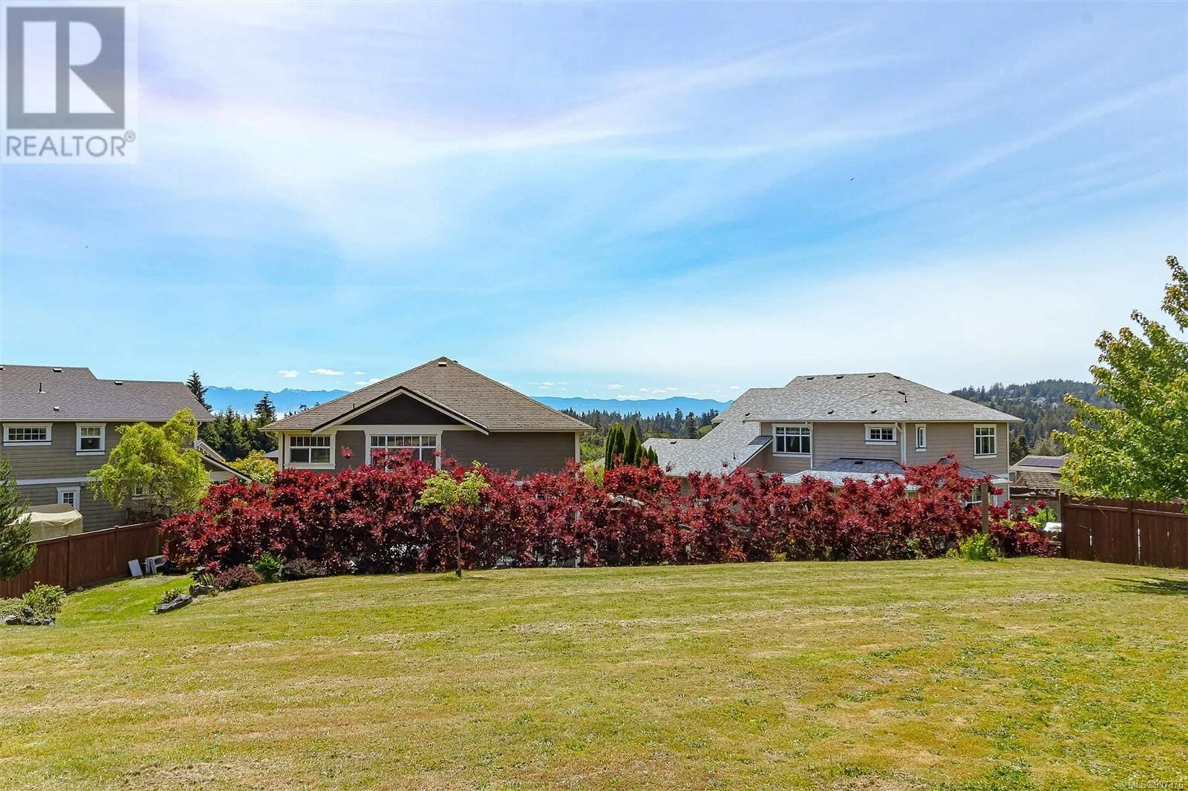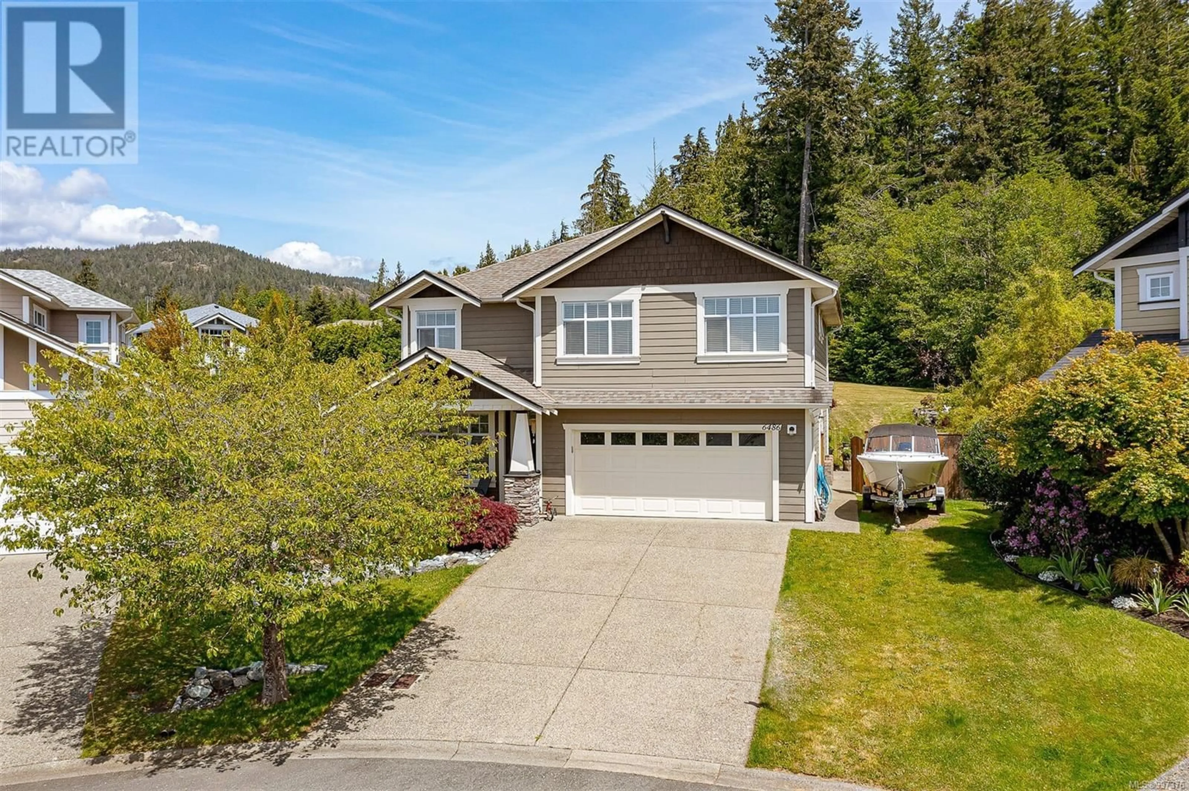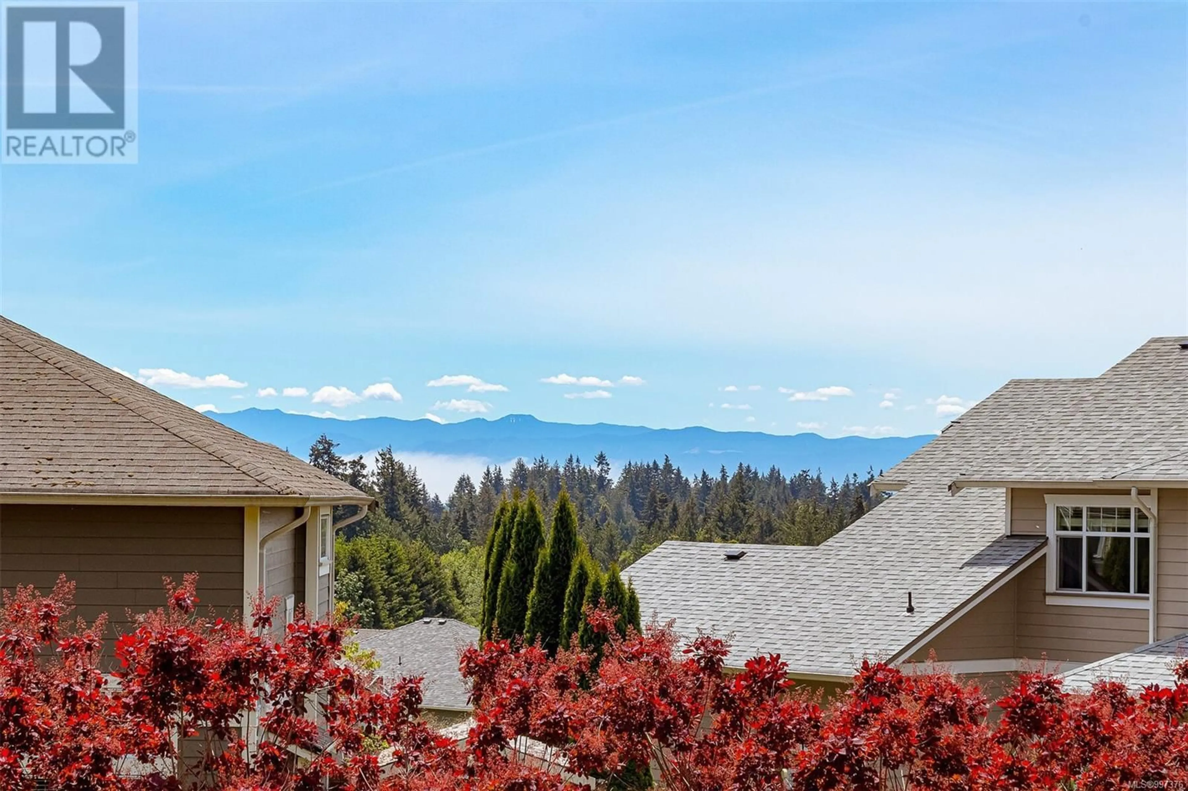6486 BEECHWOOD PLACE, Sooke, British Columbia V9Z0Y7
Contact us about this property
Highlights
Estimated ValueThis is the price Wahi expects this property to sell for.
The calculation is powered by our Instant Home Value Estimate, which uses current market and property price trends to estimate your home’s value with a 90% accuracy rate.Not available
Price/Sqft$379/sqft
Est. Mortgage$4,131/mo
Tax Amount ()$4,791/yr
Days On Market34 days
Description
Discover this exceptional 2007-built, 3-bedroom, 3-bathroom home with 2,535 SF of living space on one of the largest lots in Sunriver Estates (16,553 SF). Set on a quiet cul-de-sac with mountain views, the property features plum trees, raspberries, backs onto green space and features underground sprinklers. The home boasts 18' cathedral ceilings, a gas fireplace, a formal dining room, and a spacious kitchen, a walk-in pantry, and a granite island—perfect for entertaining. The upper level includes a luxurious 17'x15' primary bedroom with a 5-piece ensuite and walk-in closet and one of the bedrooms has a Murphy Bed. Outside, enjoy a large, fully fenced yard, a 25'x16' patio, and ample parking, including RV/boat space. Double garage with shelving and 220V electrical, and Built In Vacuum. Don't miss out! (id:39198)
Property Details
Interior
Features
Main level Floor
Porch
8' x 13'Den
8' x 11'Patio
16' x 25'Kitchen
11' x 12'Exterior
Parking
Garage spaces -
Garage type -
Total parking spaces 4
Property History
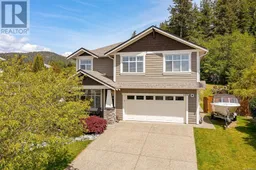 53
53
