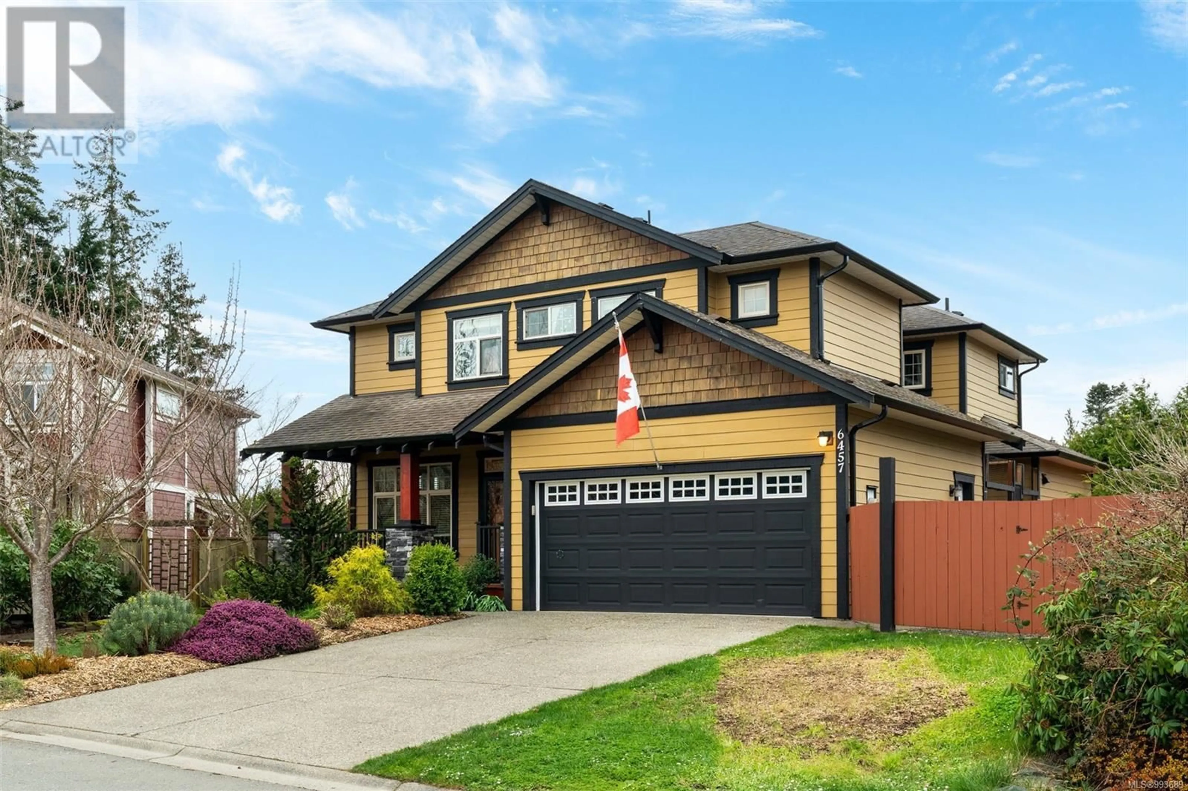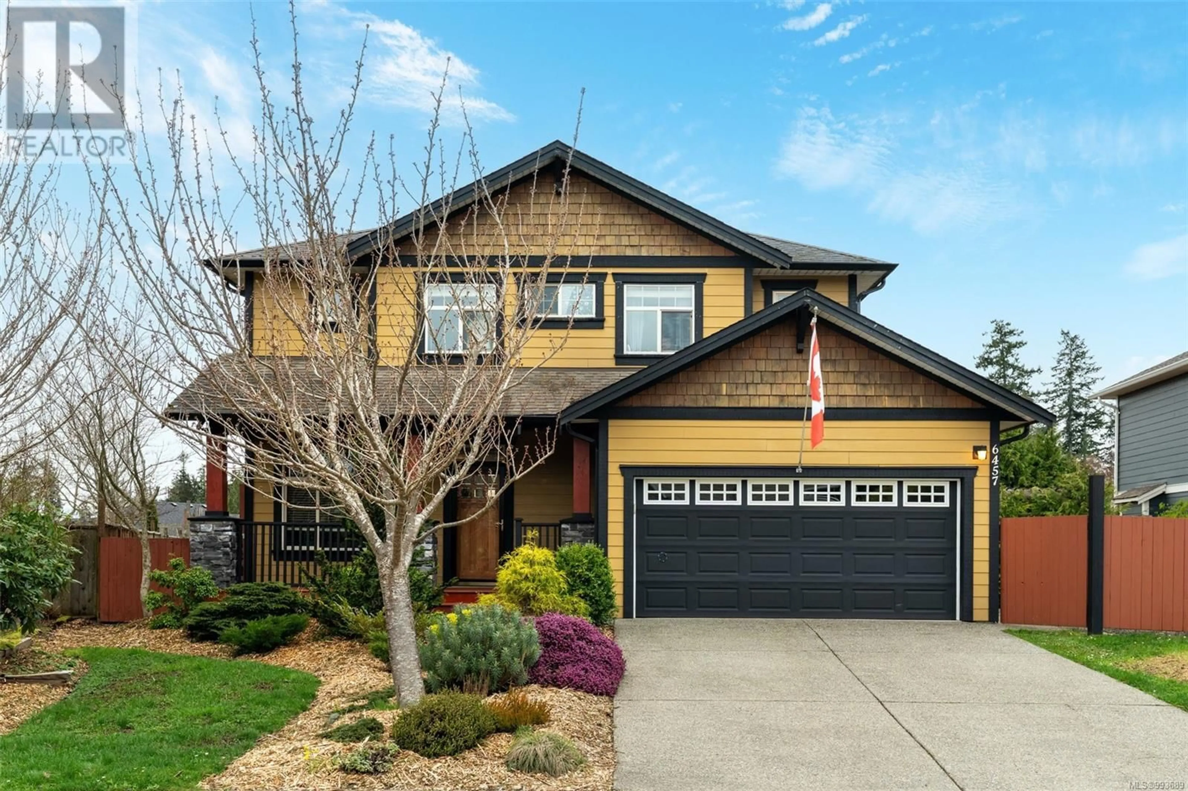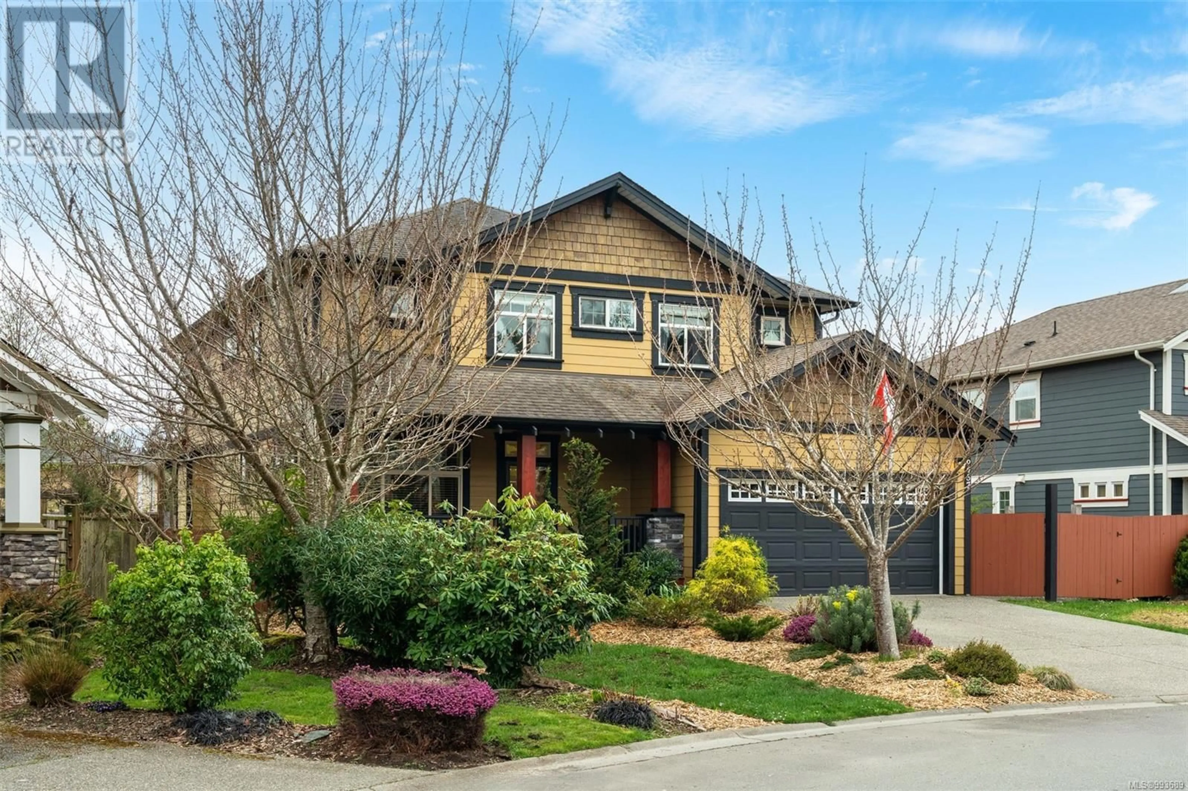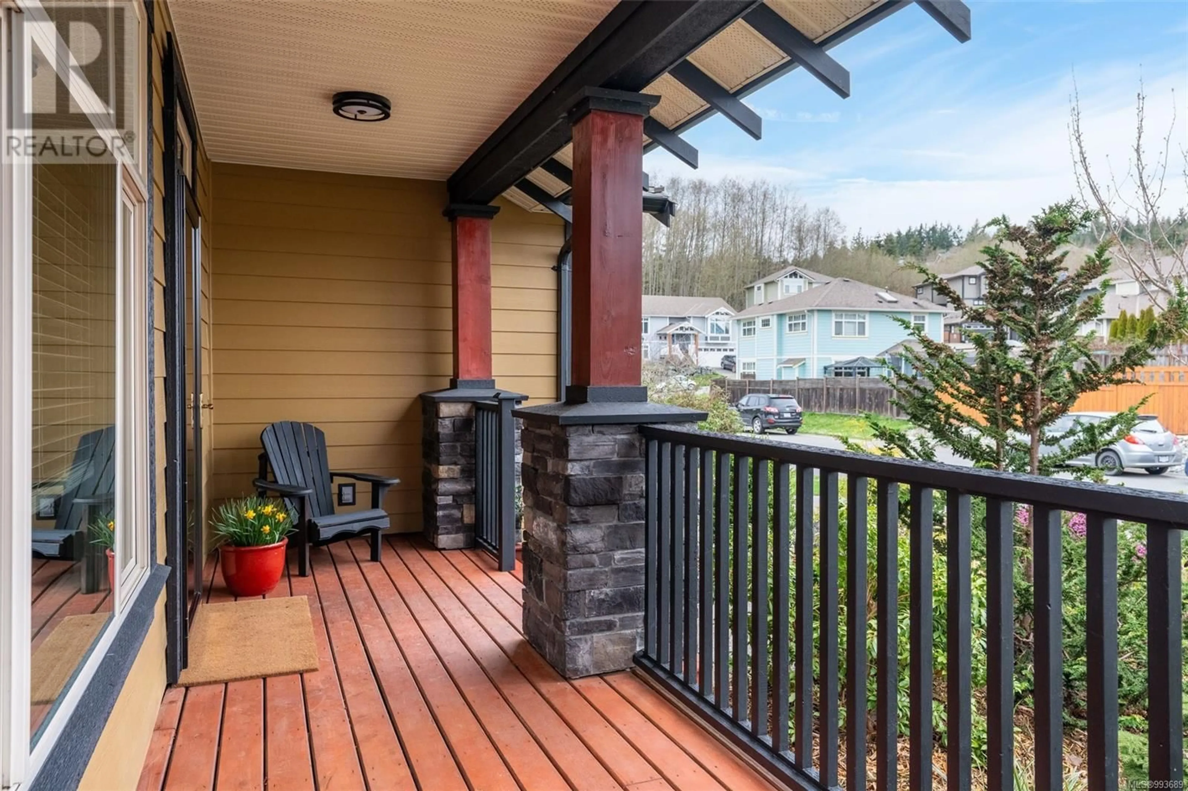6457 BIRCHVIEW WAY, Sooke, British Columbia V9Z1J9
Contact us about this property
Highlights
Estimated ValueThis is the price Wahi expects this property to sell for.
The calculation is powered by our Instant Home Value Estimate, which uses current market and property price trends to estimate your home’s value with a 90% accuracy rate.Not available
Price/Sqft$339/sqft
Est. Mortgage$3,994/mo
Tax Amount ()$5,001/yr
Days On Market44 days
Description
OPEN SAT APR 19, 1:00-3:00! If you've been considering Sunriver but can't find ''the one,'' that's because *this* one has not been for sale yet! A beautiful and functional family home, this 2741 sq ft 2008-built Riverstone plan is the largest 2-level plan you can find in Sunriver. Highlights of this floor plan: separate dining room, a large den downstairs, a huge chef's kitchen with island, sunny breakfast nook overlooking the garden, and more. Upstairs find 4 large bedrooms including primary w/vaulted ceiling and luxurious ensuite with double vanities, separate shower and soaker tub. Outside, enjoy the fruits of the owners' labour over the past few years with an absolutely stunning garden with fruit trees, perennial plants, shrubs, and privacy from the hedge and fully fenced yard on an 8761 sq ft lot. A huge deck off the dining room offers outdoor entertaining space, and relax in the hot tub and gaze at the stars on the rear deck. Double garage and plenty of parking both on and off the street. You do not want to miss this one! (id:39198)
Property Details
Interior
Features
Second level Floor
Bedroom
10 x 12Bedroom
14 x 12Ensuite
Primary Bedroom
16 x 14Exterior
Parking
Garage spaces -
Garage type -
Total parking spaces 4
Property History
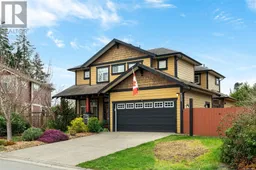 57
57
