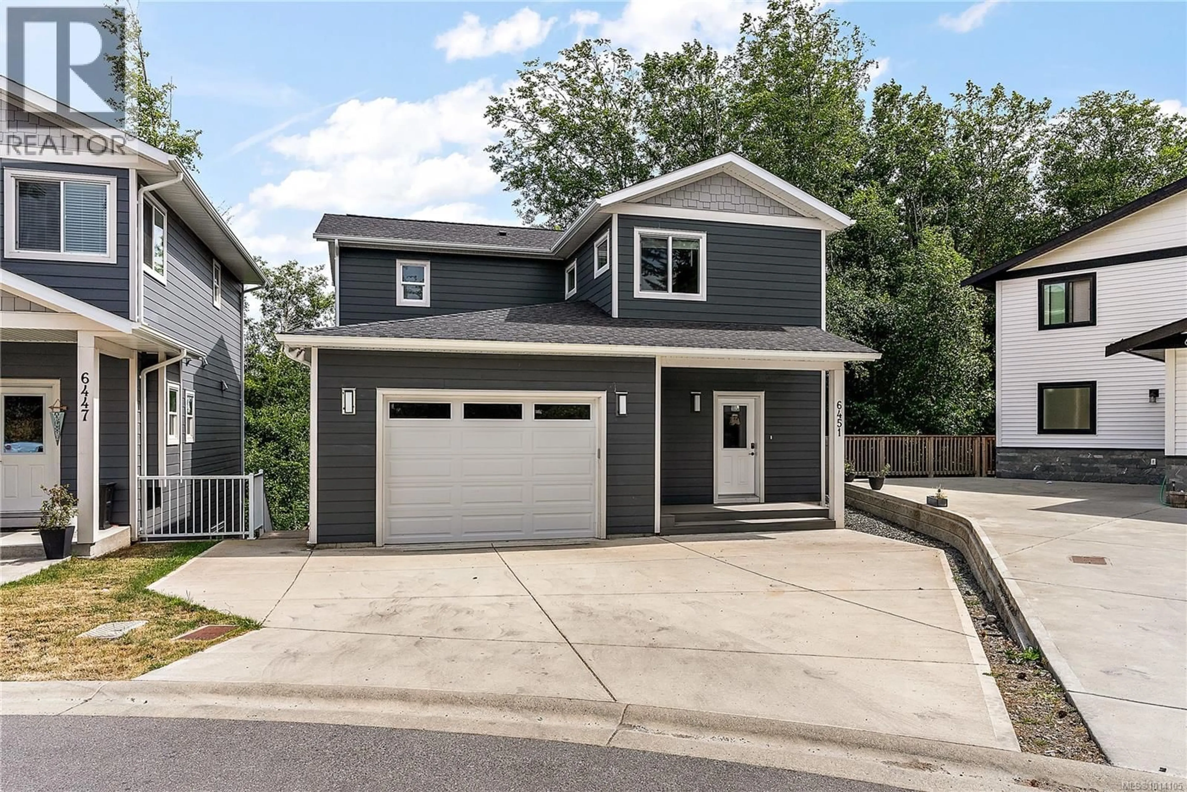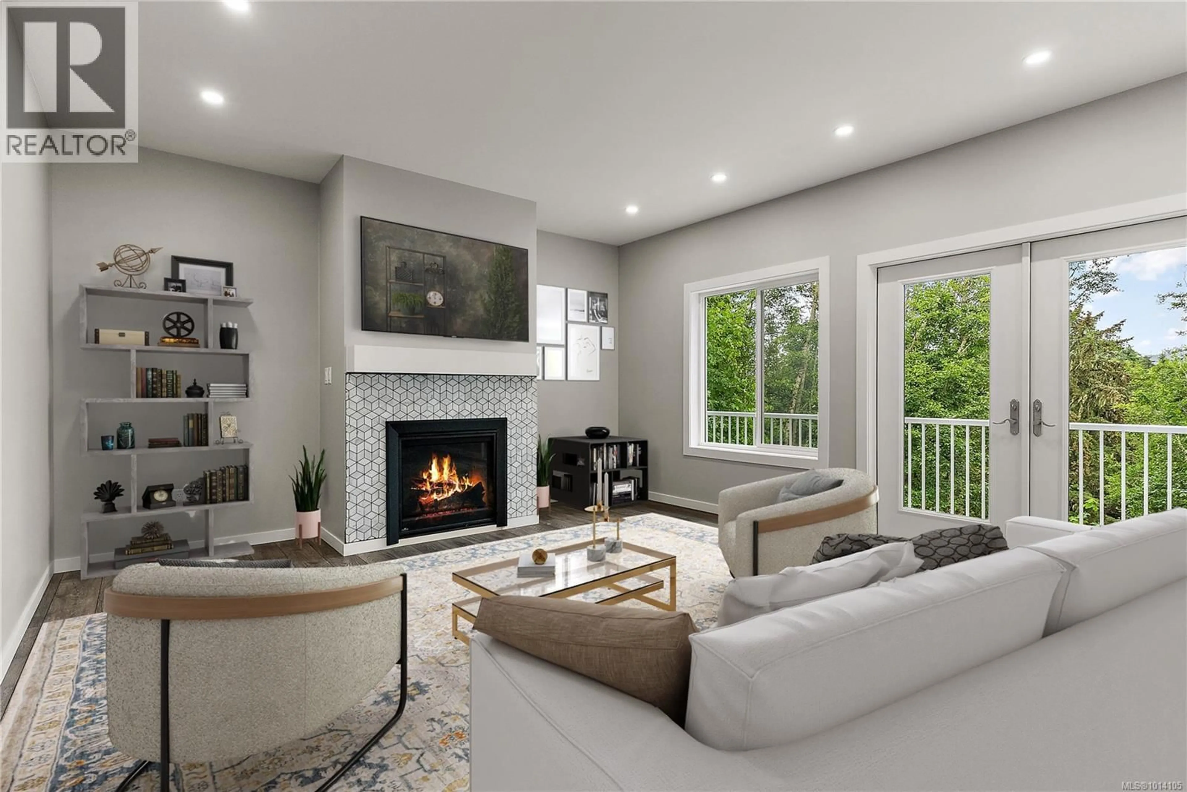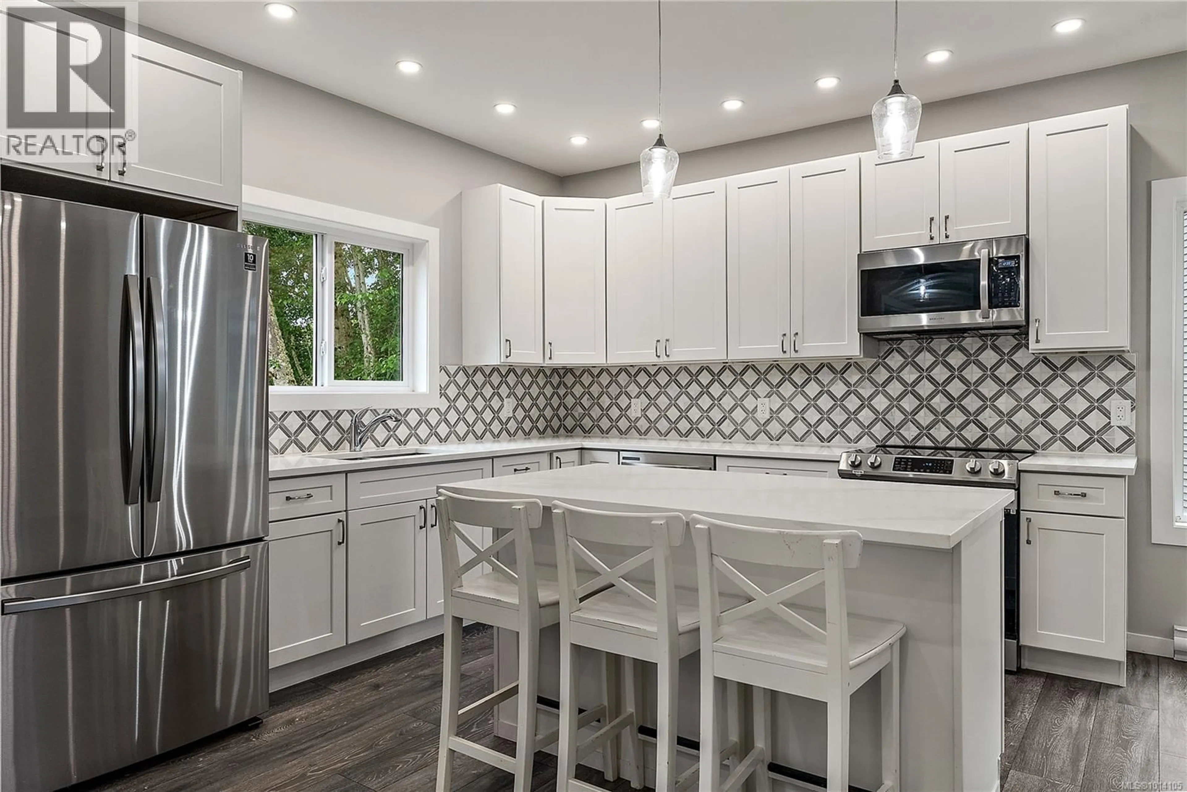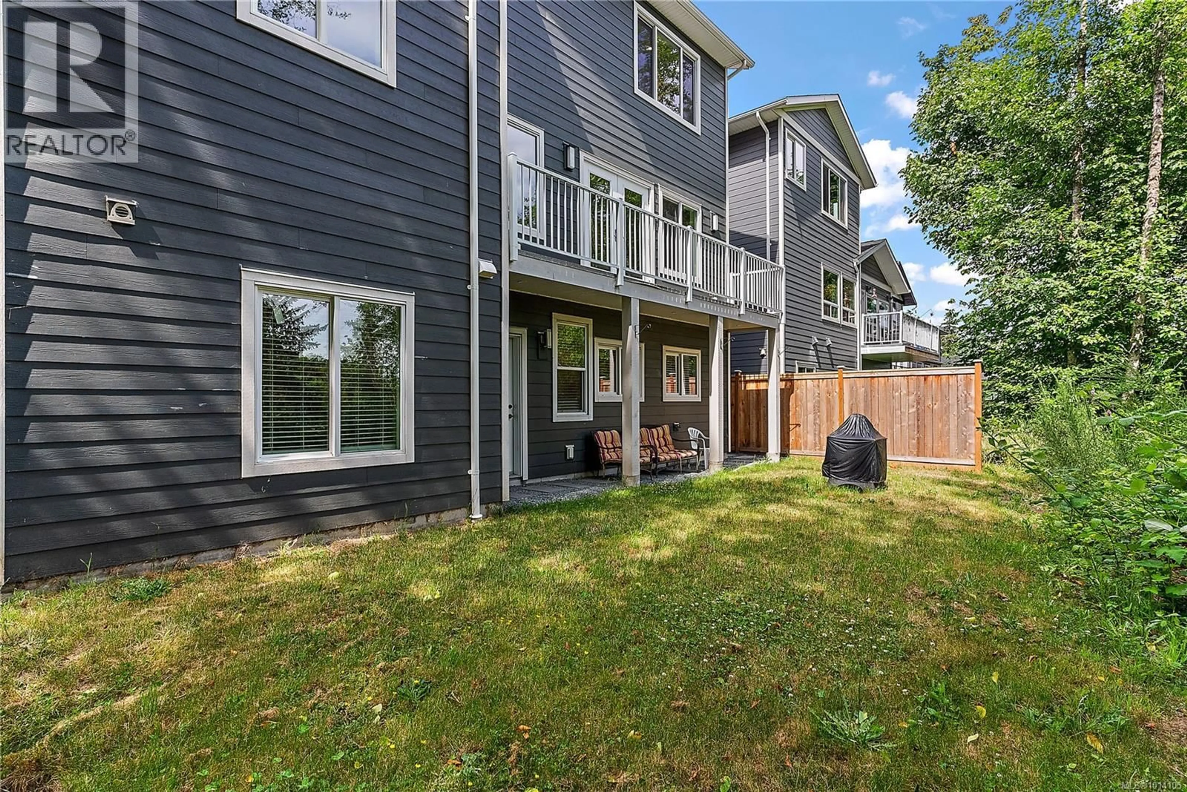6451 HOPKINS COURT, Sooke, British Columbia V9Z1P6
Contact us about this property
Highlights
Estimated valueThis is the price Wahi expects this property to sell for.
The calculation is powered by our Instant Home Value Estimate, which uses current market and property price trends to estimate your home’s value with a 90% accuracy rate.Not available
Price/Sqft$288/sqft
Monthly cost
Open Calculator
Description
Experience the best of Sunriver Estates in this remarkable 2021-built home, offering 5 bedrooms and 4 bathrooms of modern elegance and a fantastic mortgage-helper opportunity. Tucked away at the end of a peaceful cul-de-sac, this property boasts incredible privacy and captivating south-facing views overlooking DeMamiel Creek Park. Inside, the main residence showcases premium finishes like quartz countertops, high-end stainless steel appliances, charming French doors, and a gas fireplace, creating an inviting and stylish living environment. The highlight for many will be the vacant 2-bedroom legal suite, complete with its own luxurious finishings, in-suite laundry, and a dedicated private patio space—an ideal solution for extended family or generating significant rental income. What's more, the ''Reimagined Back Yard Space,'' featuring convenient stairs off the main deck and a thoughtfully screened-off tenant patio, can be made available by the sellers with the right offer, adding even more value and utility. With easy access to schools, Seaparc Recreation Centre, and an abundance of parks and trails, this home truly represents a rare chance to own luxury and affordability in Sooke. (id:39198)
Property Details
Interior
Features
Lower level Floor
Laundry room
13 x 8Bathroom
Bedroom
10 x 9Bedroom
10 x 9Exterior
Parking
Garage spaces -
Garage type -
Total parking spaces 4
Condo Details
Inclusions
Property History
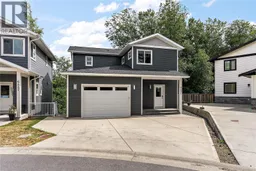 43
43
