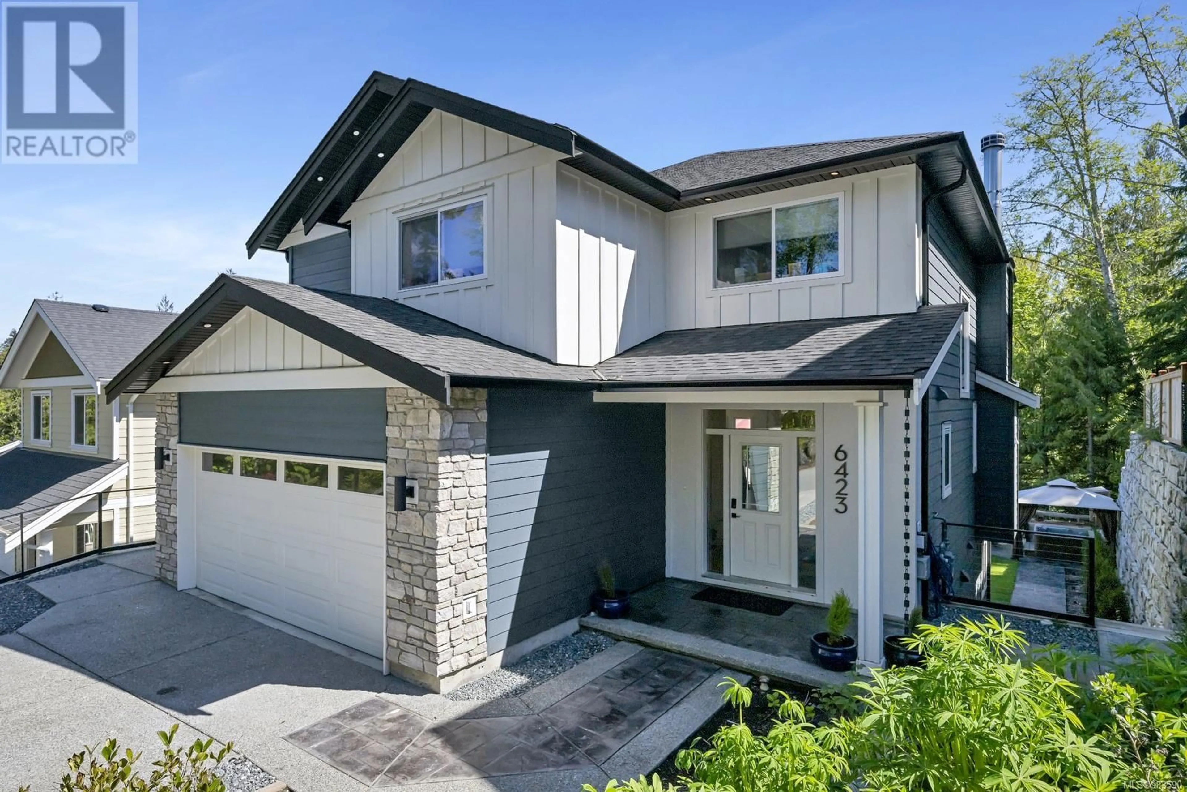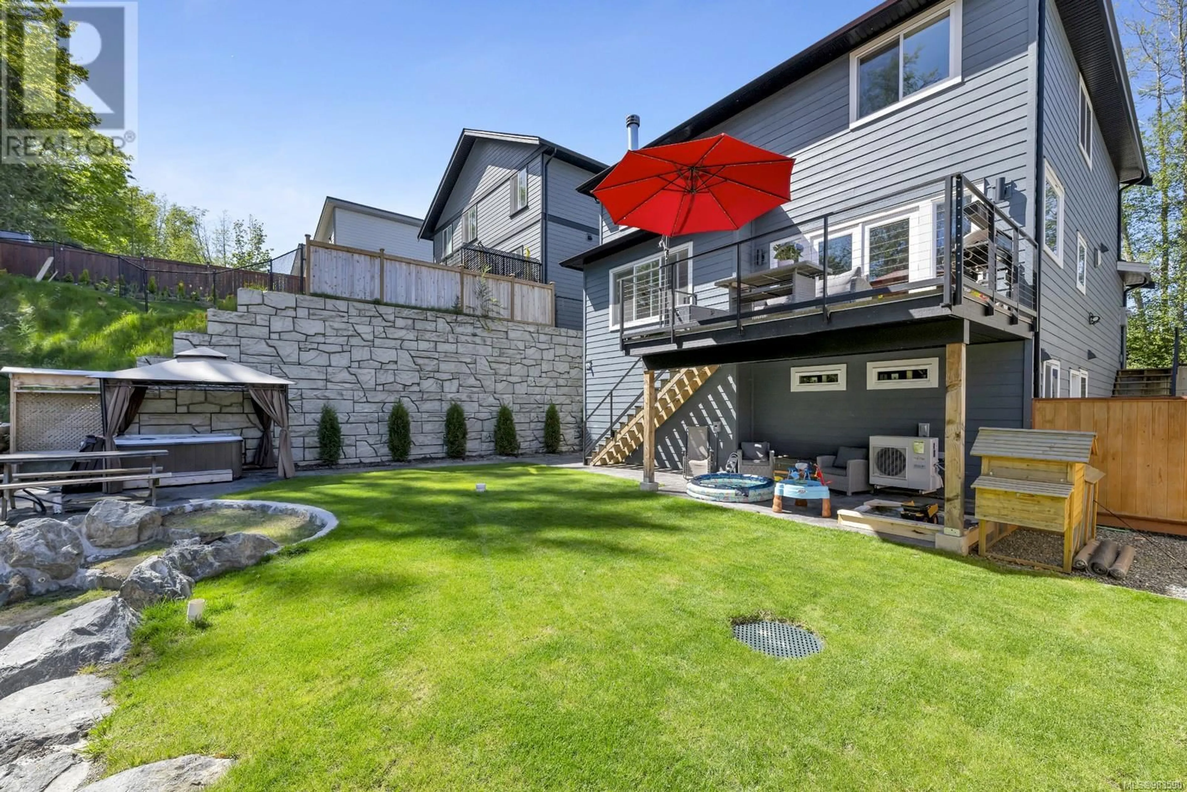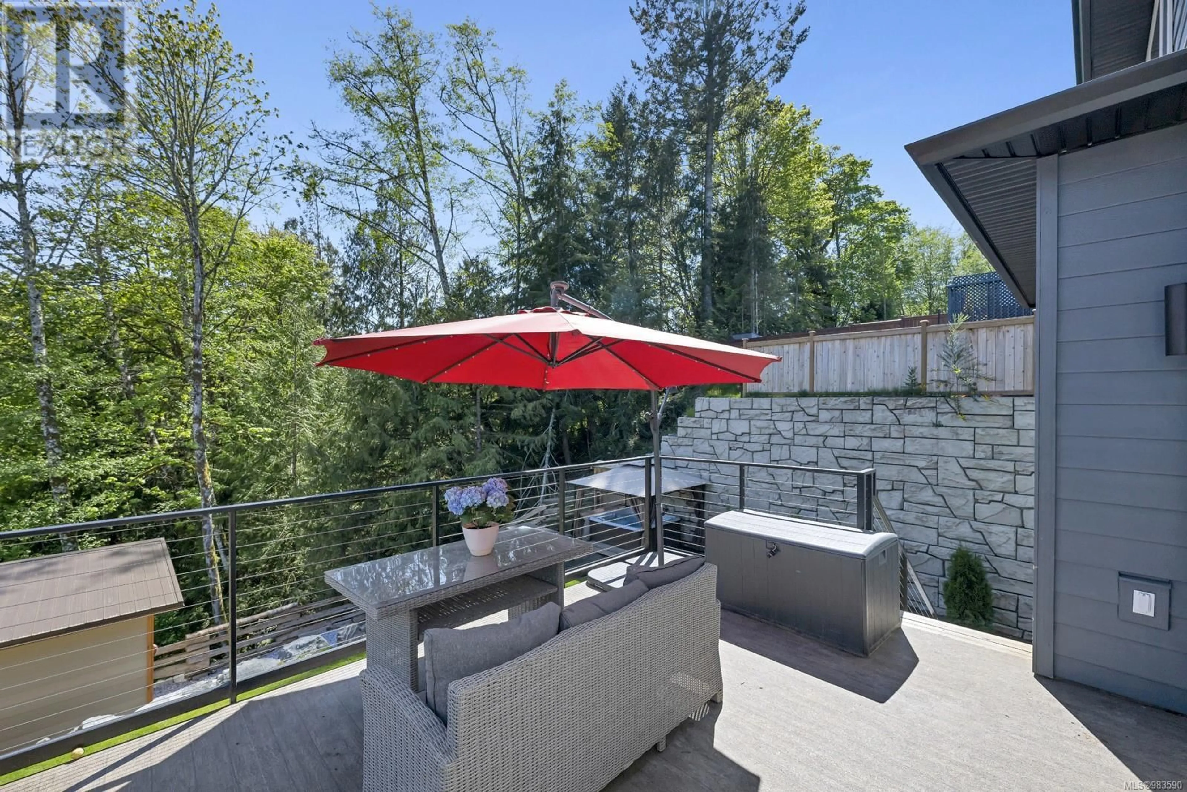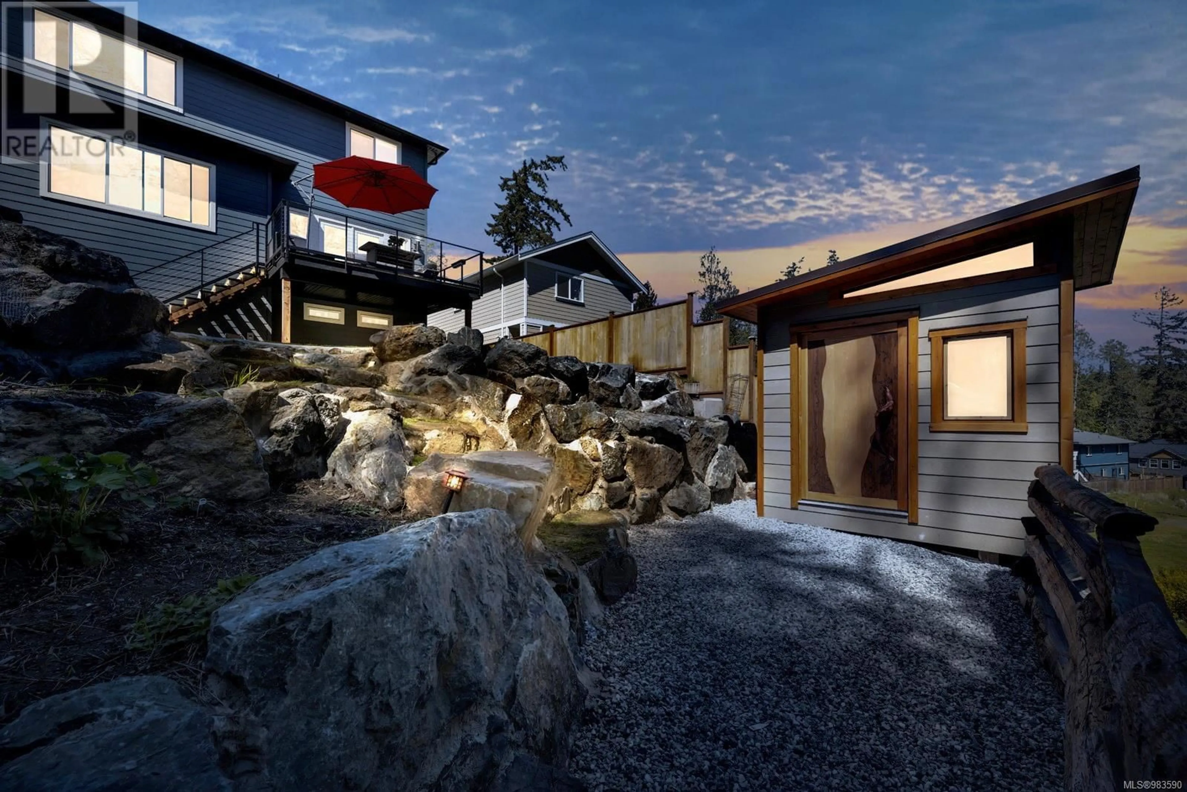6423 HOPKINS COURT, Sooke, British Columbia V9Z1P6
Contact us about this property
Highlights
Estimated ValueThis is the price Wahi expects this property to sell for.
The calculation is powered by our Instant Home Value Estimate, which uses current market and property price trends to estimate your home’s value with a 90% accuracy rate.Not available
Price/Sqft$407/sqft
Est. Mortgage$5,476/mo
Maintenance fees$171/mo
Tax Amount ()$4,681/yr
Days On Market151 days
Description
This Livingland Developments luxury-built home is a stunning property designed with both style and functionality in mind. It features a unique two-bedroom legal suite with a separate entrance, perfect for guests or added rental income, complete with its own private side yard for added privacy. The outdoor spaces are a true highlight, featuring a combination of rock walls and terraced landscaping, which frame the hot tub gazebo and fireplace area—creating an inviting and peaceful retreat. An added flexible space is ideal for an office or studio living, offering a picture window with breathtaking nature views. The room is finished with white oak flooring, a murphy bed, and a custom-designed pivot door that adds an architectural touch. Practical features abound, including an underground sprinkler system, exterior motion sensor lighting, and interior LED lighting. The home is equipped with a central air heat pump for efficient climate control, on-demand hot water heating, and local stone masonry on the front exterior that complements the beautiful wood fireplace. Inside, the kitchen is a chef's dream with a quartz waterfall island that flows seamlessly into the dining area. Custom-made floating stairs crafted from local fir wood lead to the upper floor. The spacious primary suite boasts a walk-in closet and an ensuite with heated flooring, a deep soaking tub, and a shower stall for ultimate relaxation. There are three more large bedrooms and a well-appointed main bathroom, providing ample space for family or guests. This home blends luxury, comfort, and innovation with its thoughtful design and high-end finishes. (id:39198)
Property Details
Interior
Features
Additional Accommodation Floor
Bedroom
14 x 10Living room
11 x 16Bedroom
10 x 11Kitchen
9 x 16Exterior
Parking
Garage spaces -
Garage type -
Total parking spaces 4
Condo Details
Inclusions
Property History
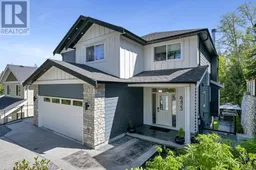 70
70
