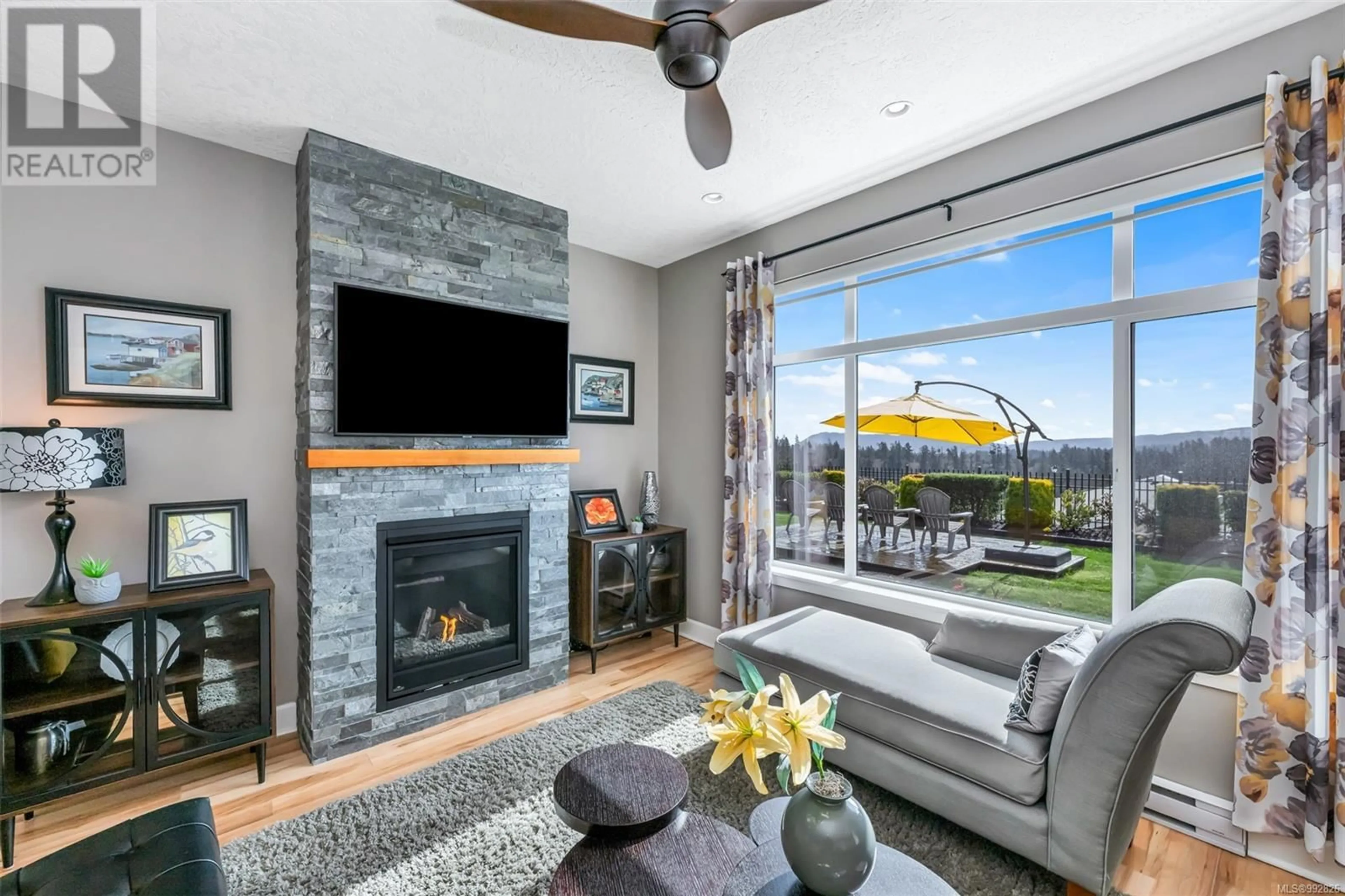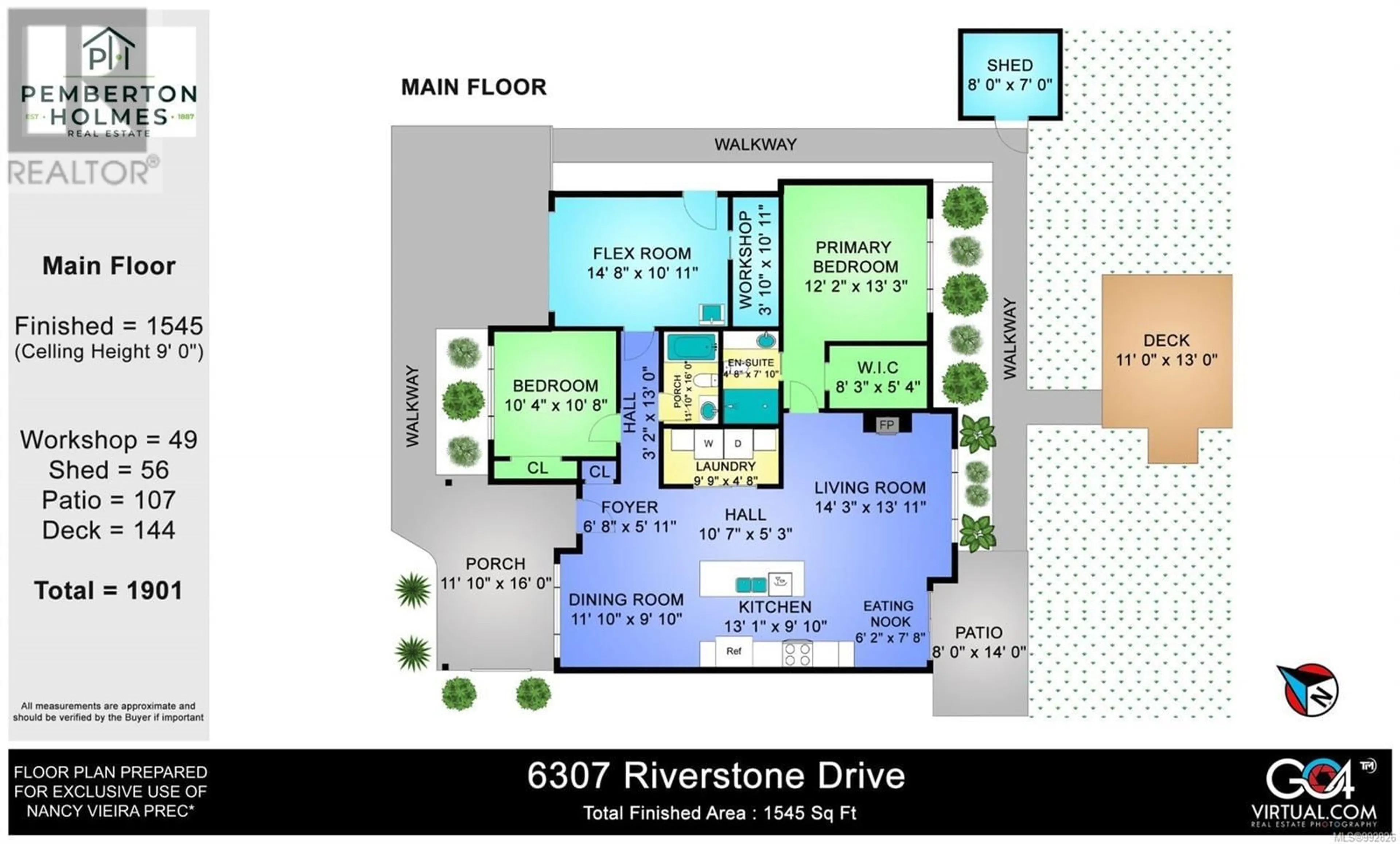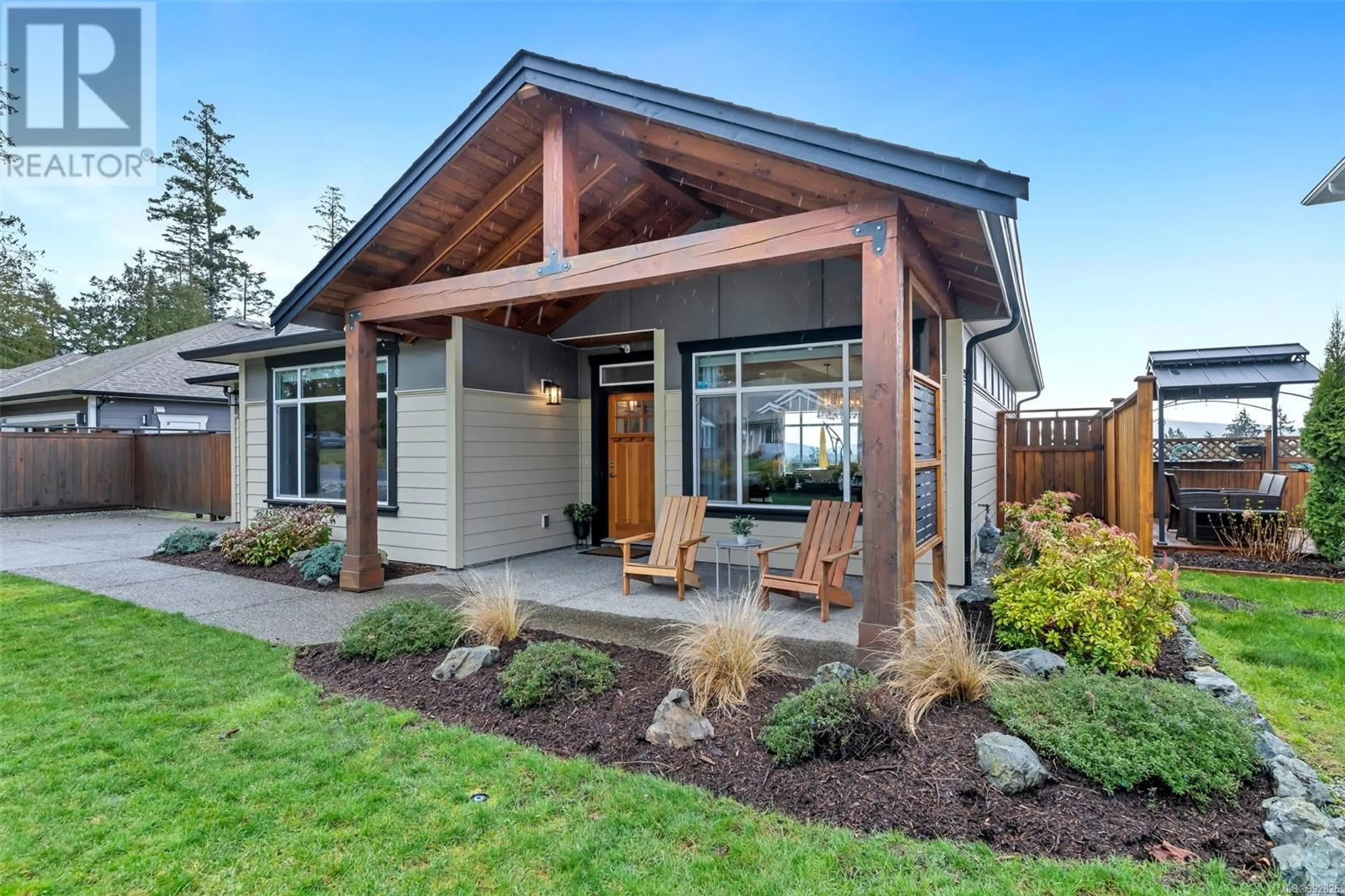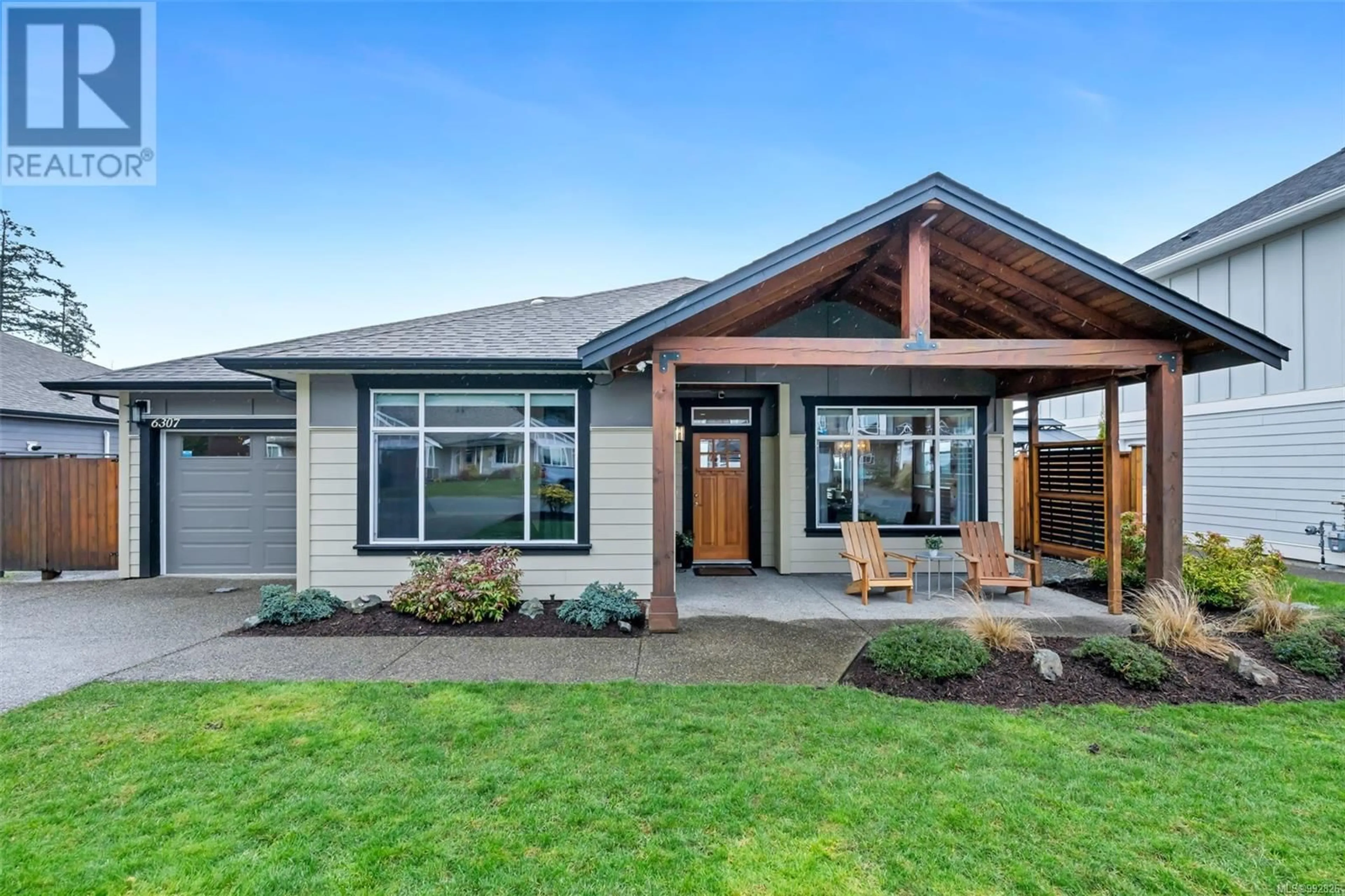6307 RIVERSTONE DRIVE, Sooke, British Columbia V9Z1N4
Contact us about this property
Highlights
Estimated ValueThis is the price Wahi expects this property to sell for.
The calculation is powered by our Instant Home Value Estimate, which uses current market and property price trends to estimate your home’s value with a 90% accuracy rate.Not available
Price/Sqft$685/sqft
Est. Mortgage$4,712/mo
Tax Amount ()$4,331/yr
Days On Market77 days
Description
One-of-a-Kind Home in Sunriver – Stunning Views & Unique Design! This custom, one-story home, built in 2018, offers 1,545 sq. ft. of well-planned living space, featuring 2 bedrooms, 2 bathrooms, and a heated flex space with a wash-up sink, workshop, and attic storage. Situated on a fully usable level 6,500 sq. ft. lot—a rare $50,000 upgrade—this home offers maximum usability. The landscaped yard includes an irrigation system, custom fencing, storage shed, oversized deck, and garden beds. The front porch is designed with fir beams and a tongue-and-groove ceiling, adding warmth and charm. A 4-car driveway plus RV/boat parking provides plenty of space. The built-in BBQ area and exterior auto lighting create a perfect outdoor retreat. Inside, enjoy laminate flooring, quartz countertops, marble backsplash, upgraded lighting, a 9 ft. kitchen island, and custom hardware. A gas fireplace and range add warmth, while the on-demand gas hot water system enhances efficiency. The primary suite features a walk-in closet and ensuite bath, offering privacy and comfort. Additional highlights include a custom laundry room and pantry, custom blinds, and sun tunnels in both bathrooms for natural light. Enjoy unobstructed 180° panoramic views of Sooke, East Sooke, and the Olympic Mountains in Washington State, along with show-stopping sunrises that make every morning feel magical. This unique home blends comfort, style, and breathtaking scenery. Schedule your private showing today! (id:39198)
Property Details
Interior
Features
Other Floor
Porch
11 x 16Patio
8 x 14Storage
8 x 7Exterior
Parking
Garage spaces -
Garage type -
Total parking spaces 4
Property History
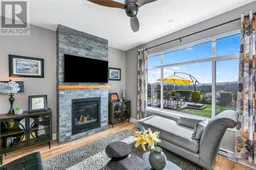 73
73
