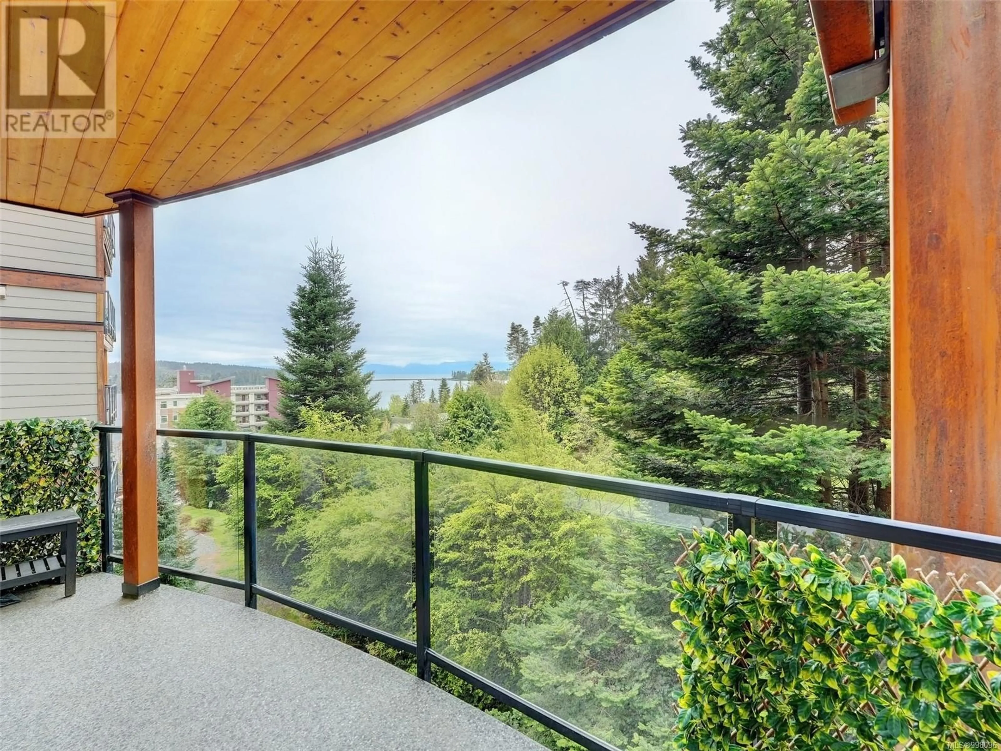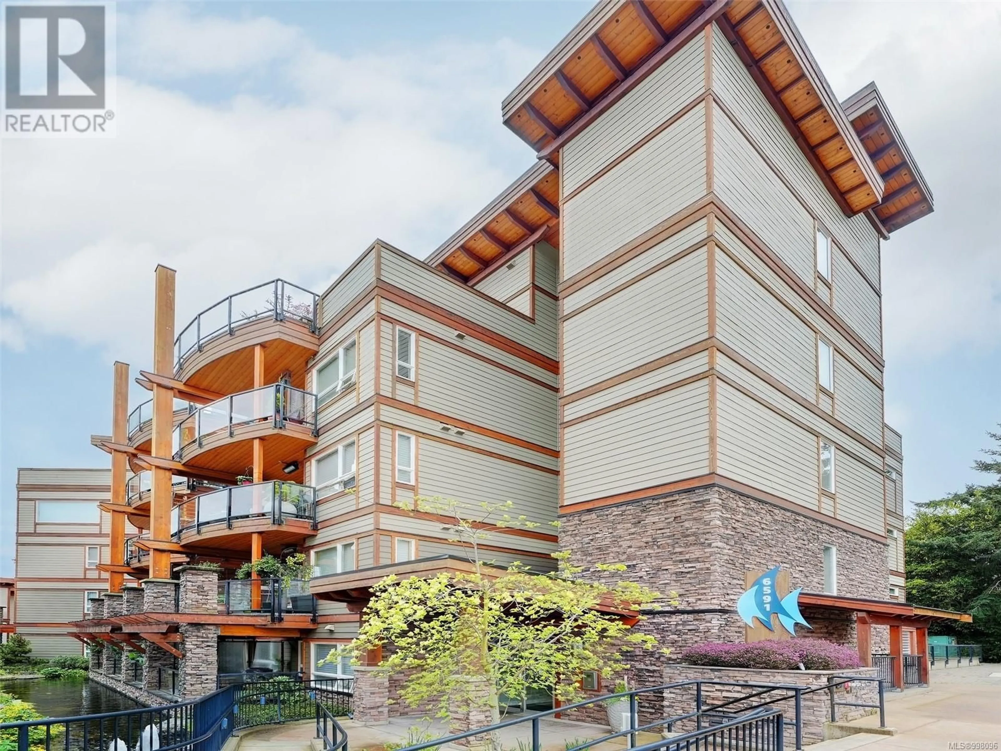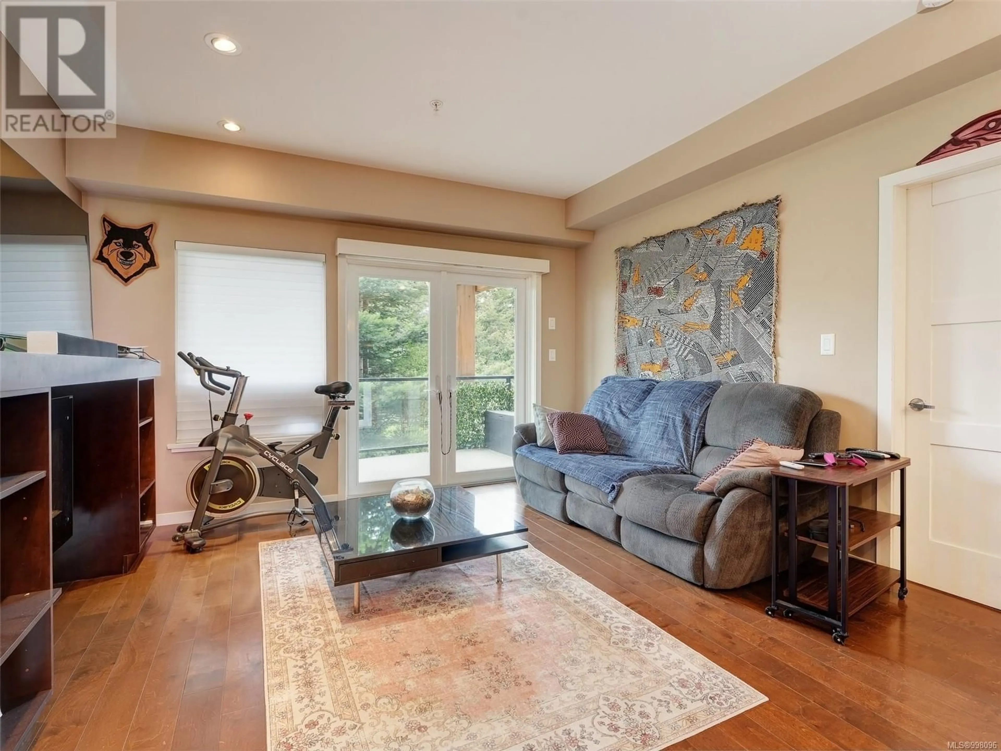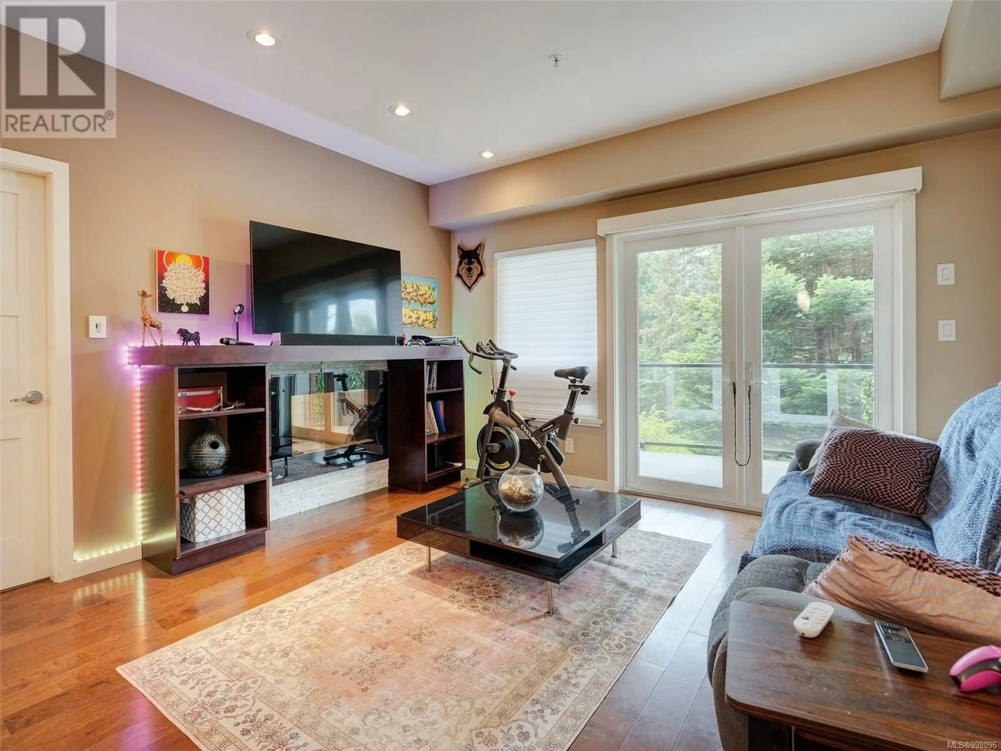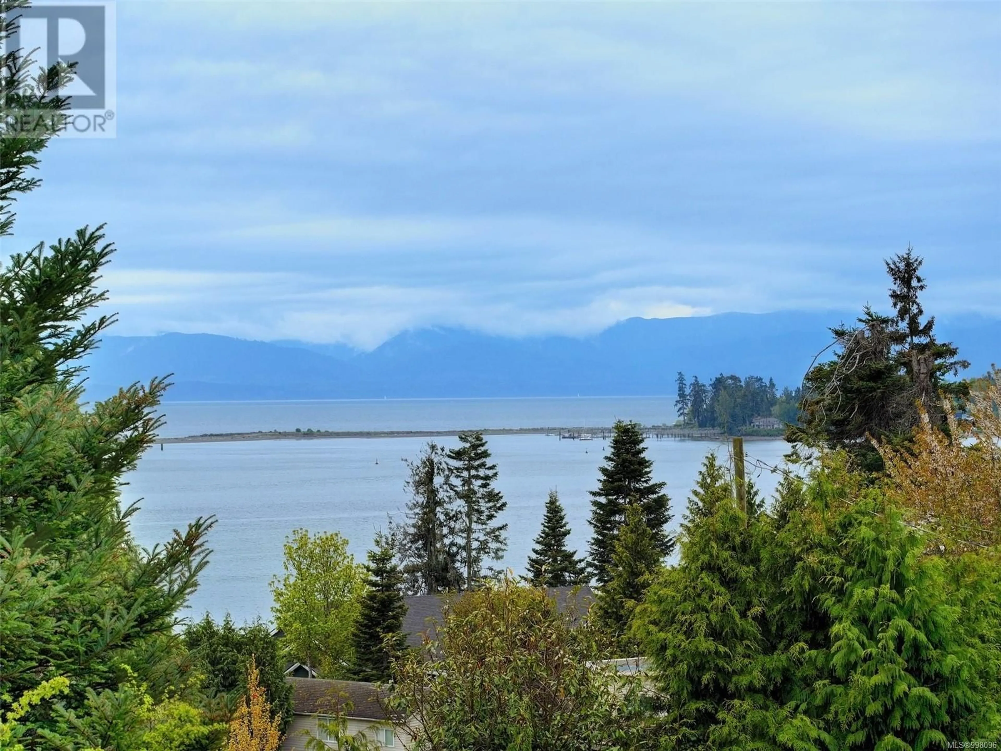305 - 6591 LINCROFT ROAD, Sooke, British Columbia V9Z1M2
Contact us about this property
Highlights
Estimated valueThis is the price Wahi expects this property to sell for.
The calculation is powered by our Instant Home Value Estimate, which uses current market and property price trends to estimate your home’s value with a 90% accuracy rate.Not available
Price/Sqft$607/sqft
Monthly cost
Open Calculator
Description
Location, Location, Location this 3rd floor 2 bed/2 bath condo enjoys ocean views right in the Sooke Town Core! Bring the ocean in with outside living space partially covered patio including an outside heater so you can use your BBQ all year around. Mariner's Village has a Stunning West Coast Design with a large meandering river that wanders through water features and fountains that are sure to impressive the most discriminating buyer. Entertainer's this place is for you with a gourmet kitchen, granite counters, shaker cabinetry and stainless appliances opening up to a dining, living room and gas fireplace. Master enjoys a walk-in closet and spa like en-suite, 2nd bedroom is on the opposite side the lay-out could not be better it is bright and full of light with cheater to main bathroom. Located within easy walking distance to the Sooke Core this oceanfront development is the place to be! (id:39198)
Property Details
Interior
Features
Main level Floor
Laundry room
3 x 3Balcony
18 x 8Eating area
8 x 8Bathroom
9 x 5Exterior
Parking
Garage spaces -
Garage type -
Total parking spaces 1
Condo Details
Inclusions
Property History
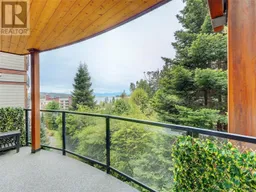 27
27
