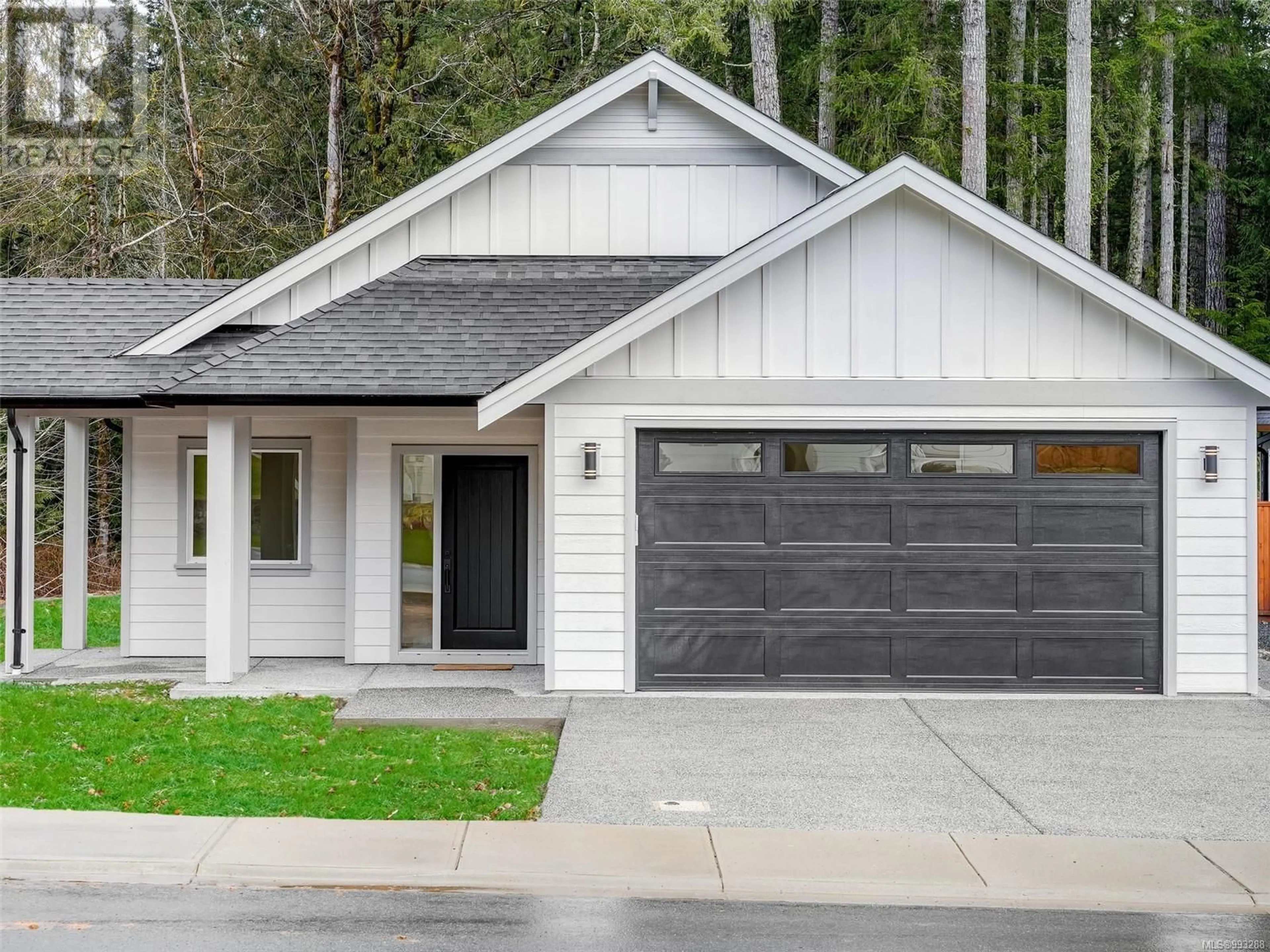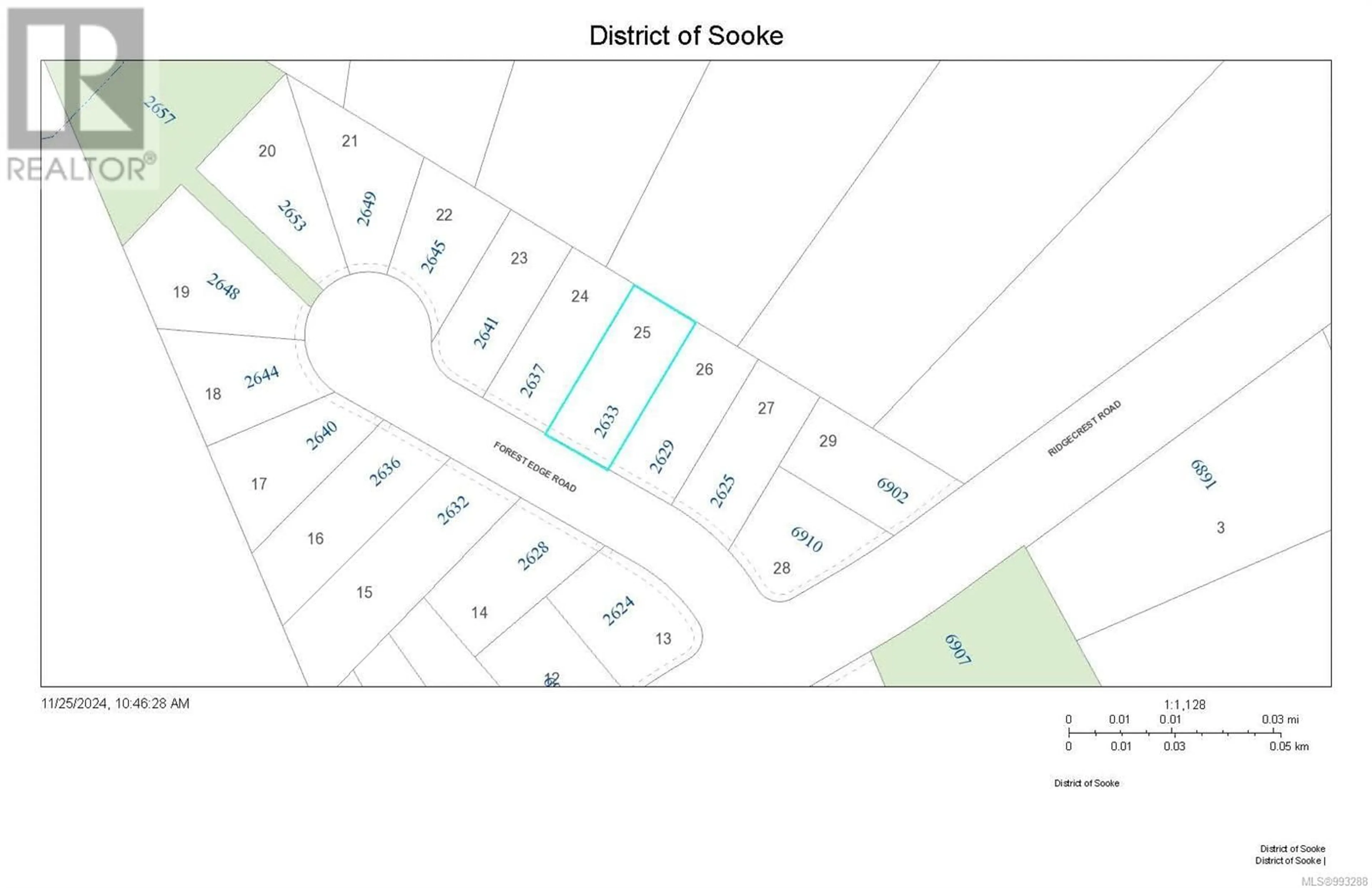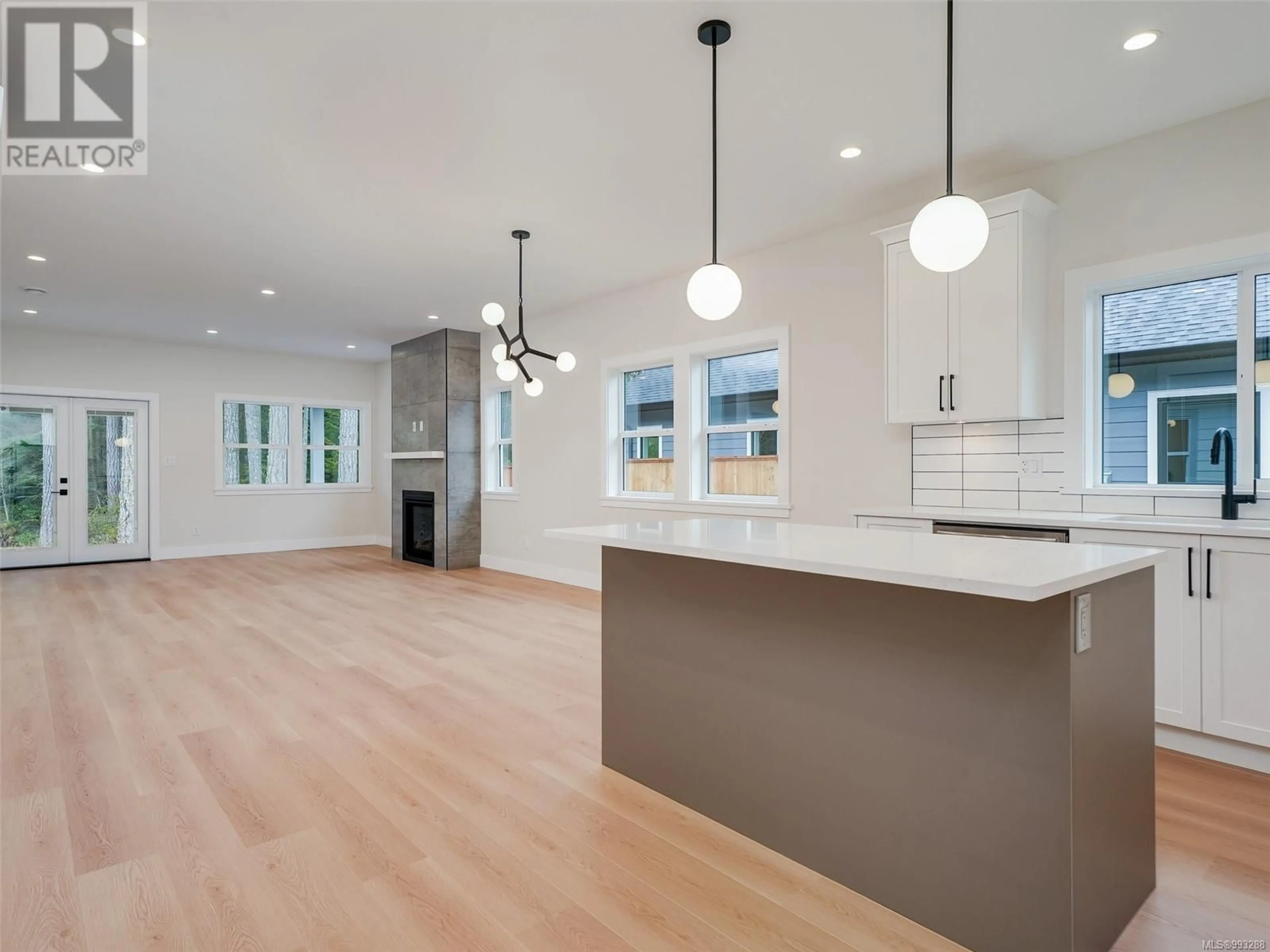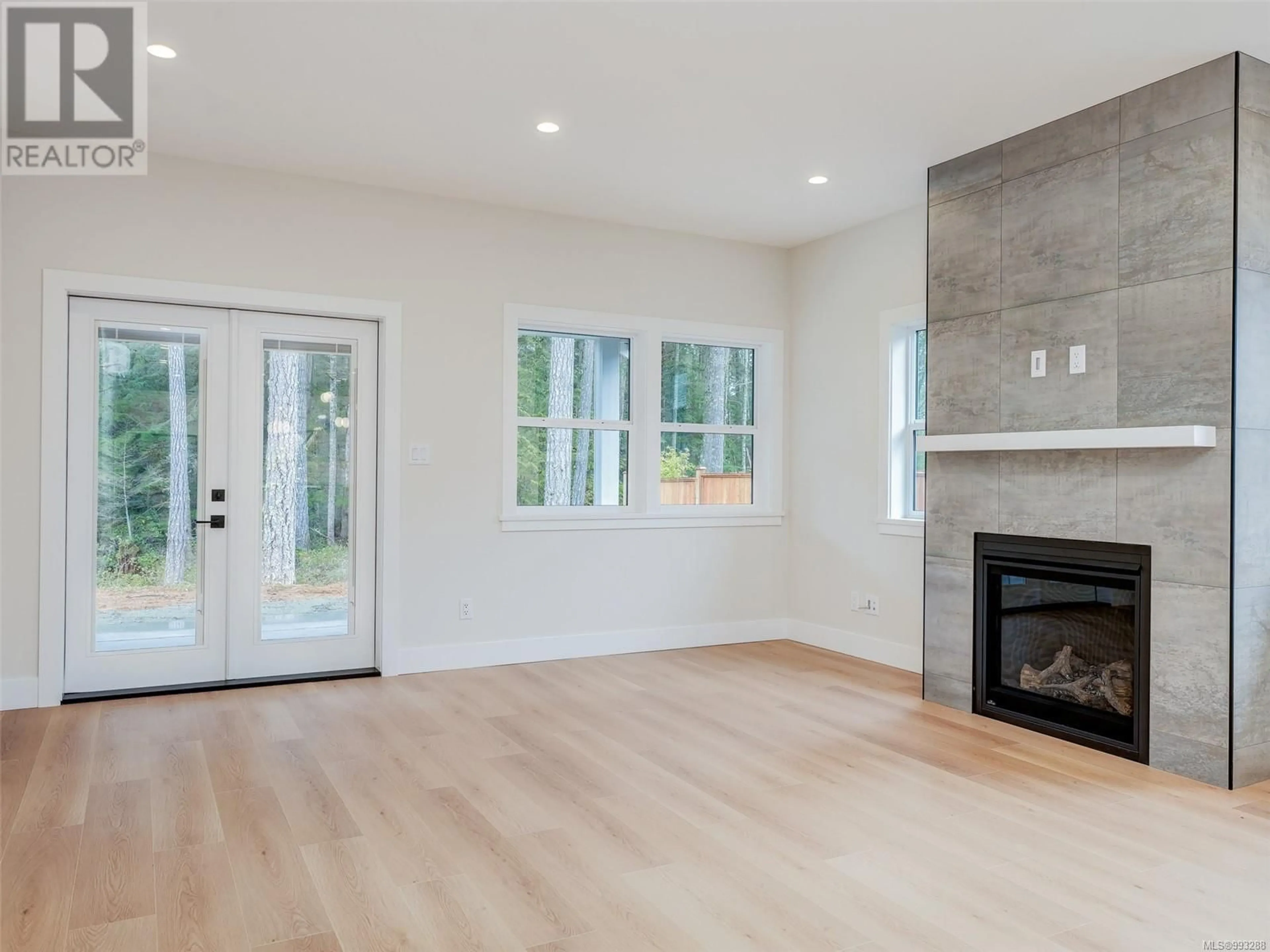2633 FOREST EDGE ROAD, Sooke, British Columbia V9Z1P9
Contact us about this property
Highlights
Estimated ValueThis is the price Wahi expects this property to sell for.
The calculation is powered by our Instant Home Value Estimate, which uses current market and property price trends to estimate your home’s value with a 90% accuracy rate.Not available
Price/Sqft$430/sqft
Est. Mortgage$3,951/mo
Tax Amount ()$2,203/yr
Days On Market72 days
Description
O/H Sun, June 8, 12-2PM! Complete and Ready for Immediate Occupancy! Brand new semi-custom rancher awaits ownership! Meticulously crafted 3 bed, 2 bath, 1656sq.ft one-level home built by quality local builder! Features 9' ceilings & wide plank laminate floors. Designer kitchen w/quartz counters, island, tile splash & gas range. Frigidaire gallery stainless appliance pkg included. Formal dining area w/ample recessed lighting throughout main. Bright living w/nat.gas fireplace & French doors to covered back patio w/access to landscaped rear yard & mature greenery backdrop beyond. Laundry/mud room & 4-piece main bath. Sizable primary bed features 4-piece spa-like ensuite w/heated tile floors & stand up shower. Walk-in closet off of ensuite w/built in organizer. Two additional bedrooms of good size! HW-on-demand, double garage, irrigated & fenced yard, 2 zone ductless heat pump + more! All situated on a flat 692sq.m lot in the all new, West Ridge Trails! Price+GST. Your new home awaits! (id:39198)
Property Details
Interior
Features
Main level Floor
Patio
10' x 16'Pantry
5' x 5'Laundry room
5' x 10'Bathroom
Exterior
Parking
Garage spaces -
Garage type -
Total parking spaces 2
Property History
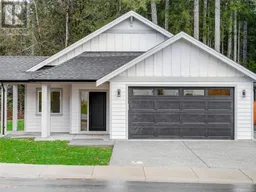 29
29
