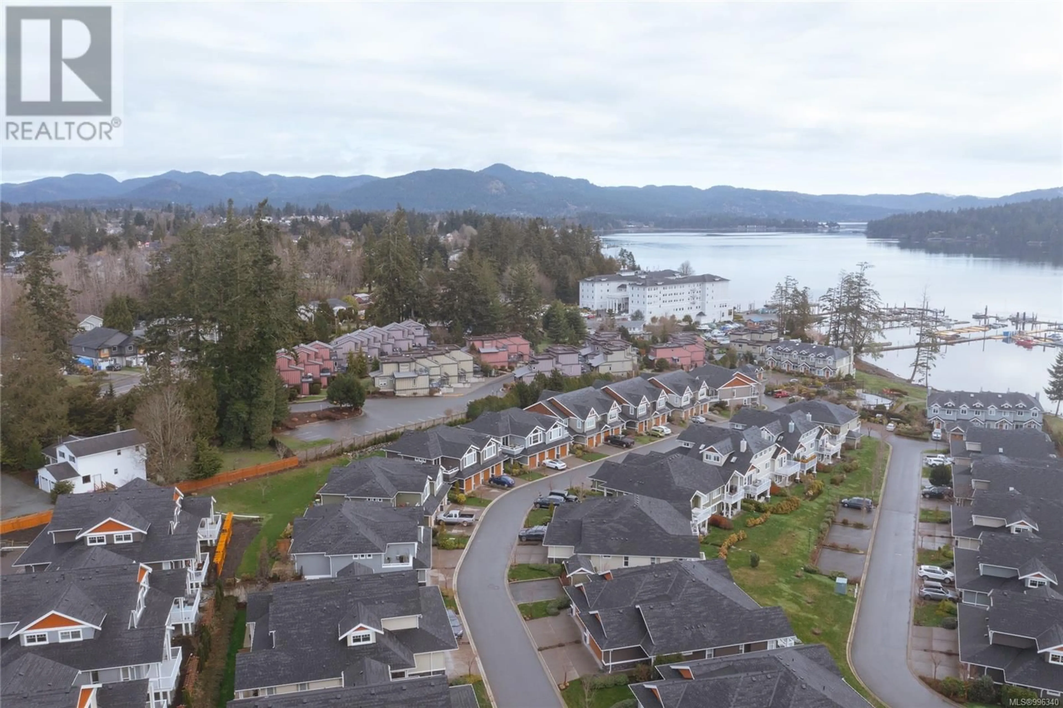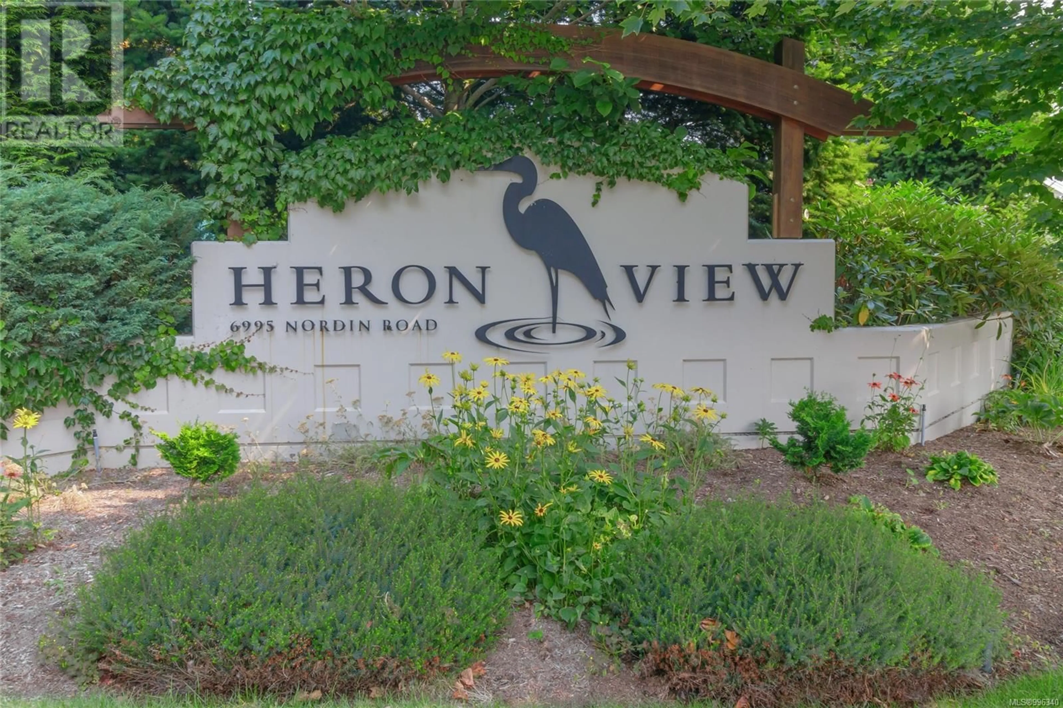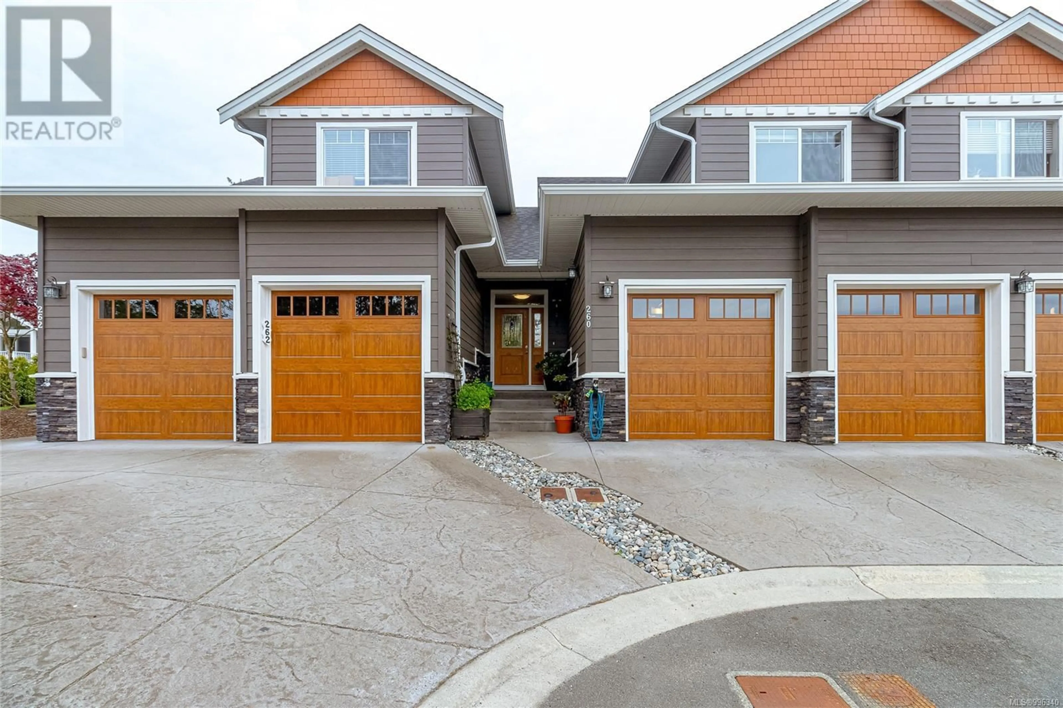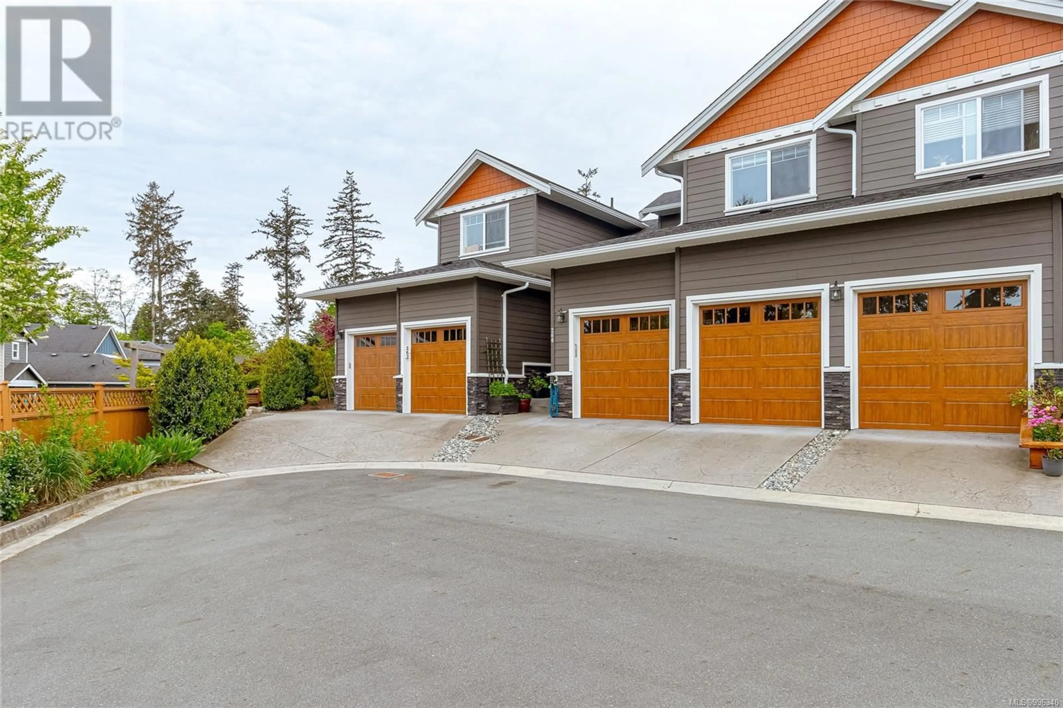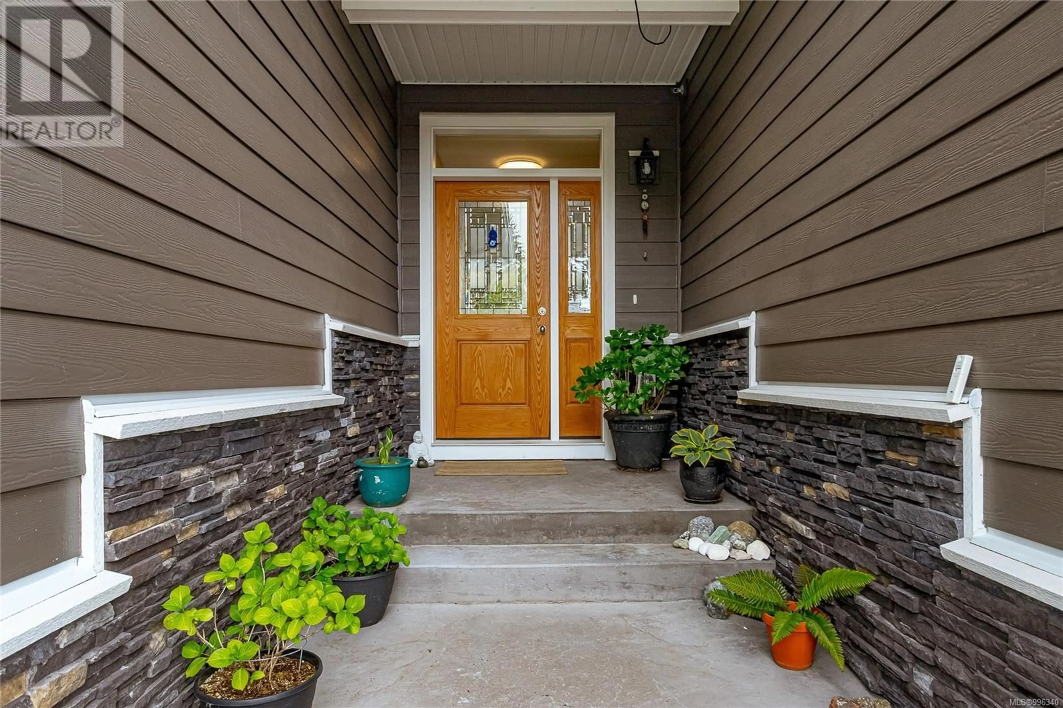260 - 6995 NORDIN ROAD, Sooke, British Columbia V9Z1L4
Contact us about this property
Highlights
Estimated valueThis is the price Wahi expects this property to sell for.
The calculation is powered by our Instant Home Value Estimate, which uses current market and property price trends to estimate your home’s value with a 90% accuracy rate.Not available
Price/Sqft$317/sqft
Monthly cost
Open Calculator
Description
Fantastic Art’s and Crafts style townhome with 3 bdrms and 3 baths. This bright and spacious home feature open concept living area, vaulted ceilings, engineered hardwood flooring and gas fireplace. Gourmet kitchen with lots of cabinets, gas range, stainless appliance and quartz countertops. Primary bedroom on main floor with large ensuite with walk in shower. Upstairs you’ll find 2 more spacious bdrms a full bath. Extend your living area outdoors, with a slider off the living area to the private landscaped patio area. A great place to enjoy your morning coffee or evening summer BBQ’s. This home sits on a full crawl space that provides room for ample storage. Parking for two cars in the double garage plus workshop area. Pets welcome, 2 dogs or 2 cats or 1 of each. The amenities in this oceanside complex are second to none with pool, hot tub, outdoor gathering spot, amenities room, fully equipped gym and tennis court. Just steps from the marina – bring your kayak or paddle board. (id:39198)
Property Details
Interior
Features
Main level Floor
Patio
8 x 18Ensuite
Bathroom
Primary Bedroom
13 x 12Exterior
Parking
Garage spaces -
Garage type -
Total parking spaces 2
Condo Details
Inclusions
Property History
 44
44
