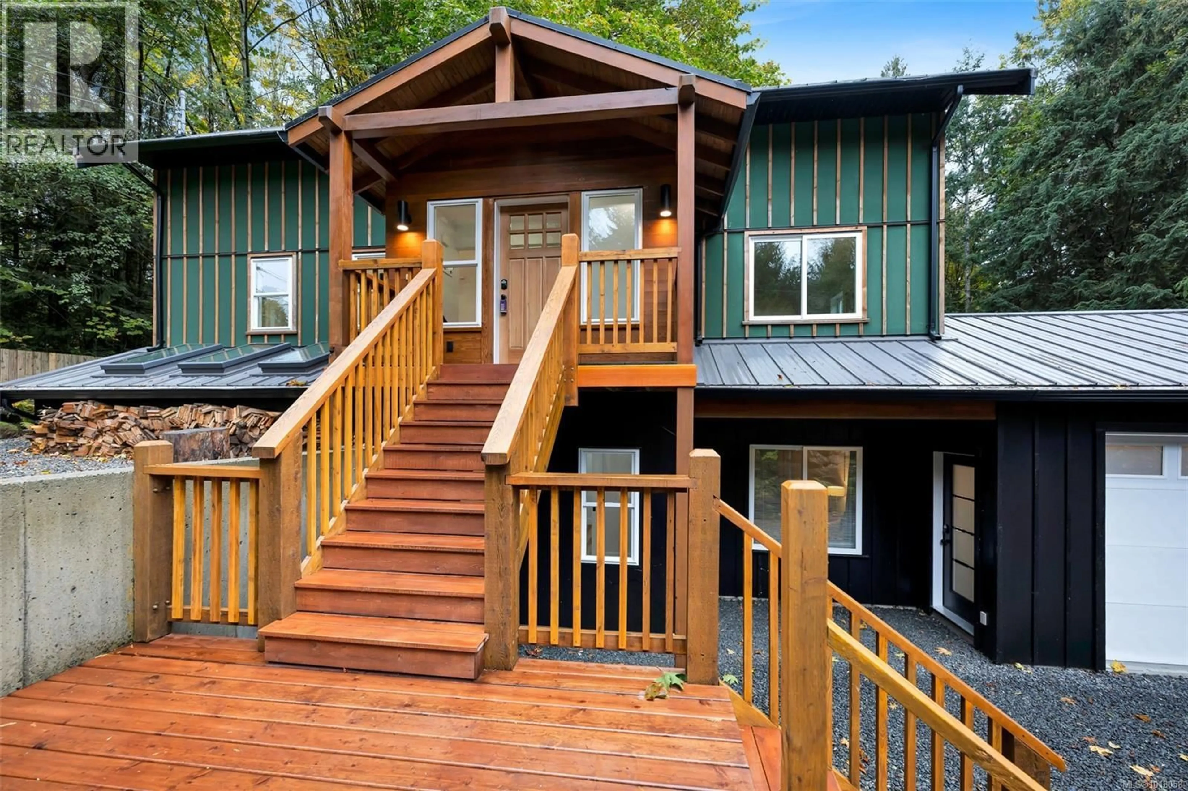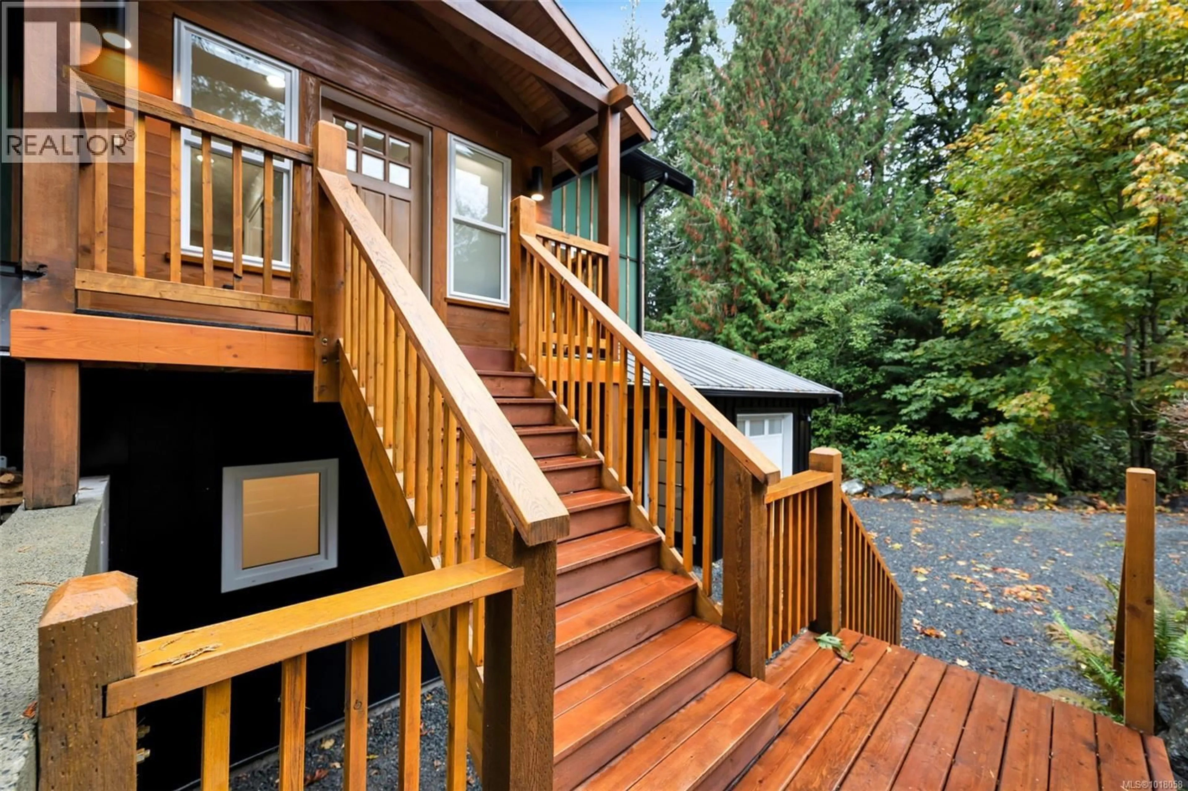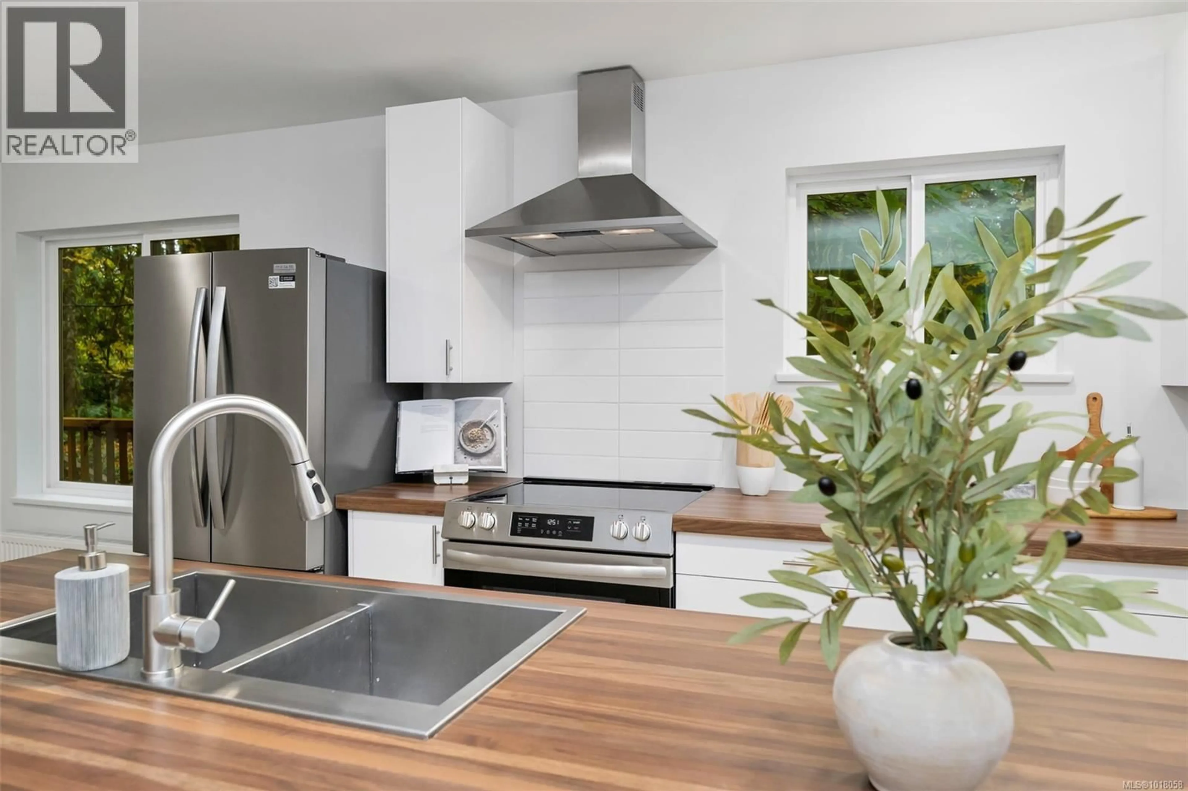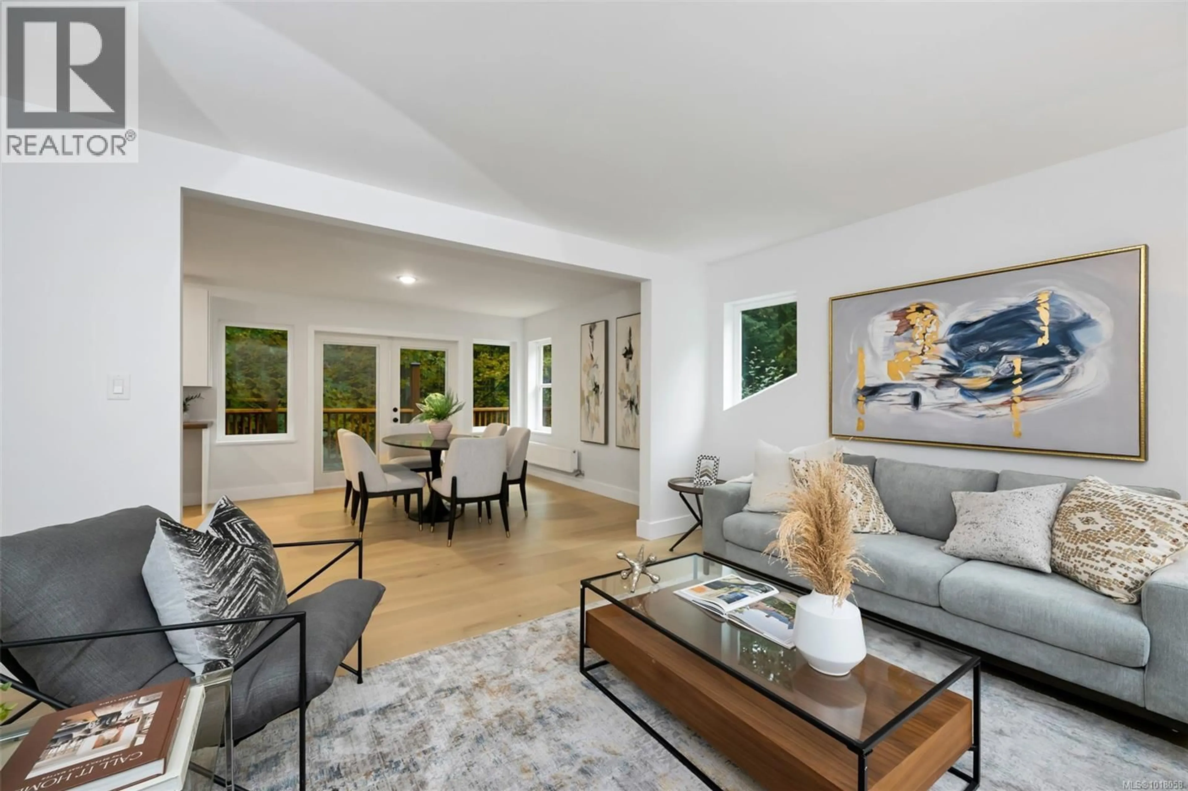2590 SOOKE RIVER ROAD, Sooke, British Columbia V9Z0X8
Contact us about this property
Highlights
Estimated valueThis is the price Wahi expects this property to sell for.
The calculation is powered by our Instant Home Value Estimate, which uses current market and property price trends to estimate your home’s value with a 90% accuracy rate.Not available
Price/Sqft$288/sqft
Monthly cost
Open Calculator
Description
Welcome to your beautifully refreshed, move-in-ready retreat where modern comfort meets nature’s tranquillity. Tucked away on a private lot in one of Sooke’s most desirable locations, minutes from Sooke Potholes. This home offers freedom and flexibility with no existing tenancies A bright, open-concept design filled with fresh updates that instantly feels like home. The main offers spacious living and dining areas, a dream kitchen with a large island, perfect for sunset dinners or morning coffee, surrounded by nature. Upstairs, unwind in your primary suite alongside two more bedrooms. The lower level adds even more versatility with two private studio suites — ideal for family, guests, or additional income opportunities. A durable metal roof, lots of parking, and a private gate leading to the Galloping Goose Trail make this home the ultimate opportunity. Just 15 minutes to Langford, yet a world away from the rush — this is the lifestyle you’ve been waiting for. (id:39198)
Property Details
Interior
Features
Lower level Floor
Bedroom
12 x 24Bedroom
13 x 14Bathroom
Bathroom
Exterior
Parking
Garage spaces -
Garage type -
Total parking spaces 8
Property History
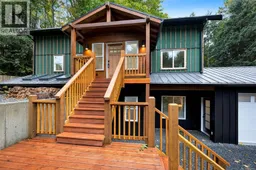 73
73
