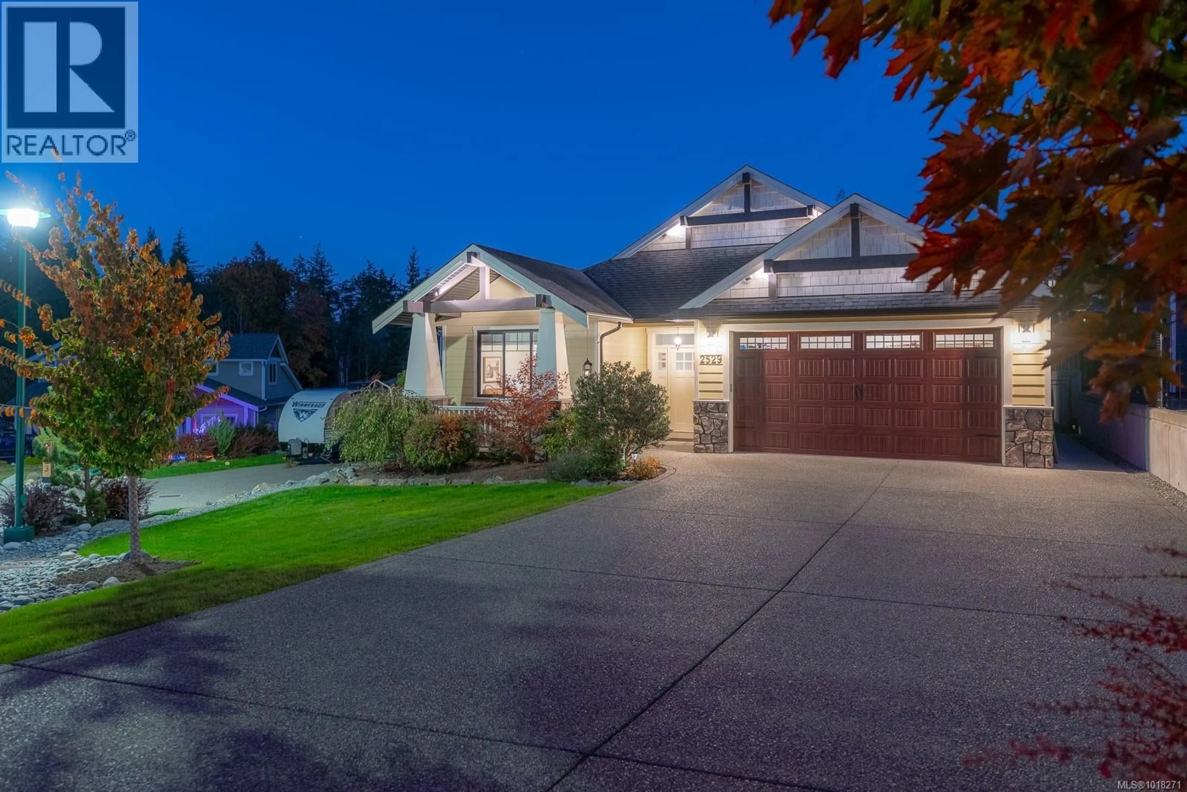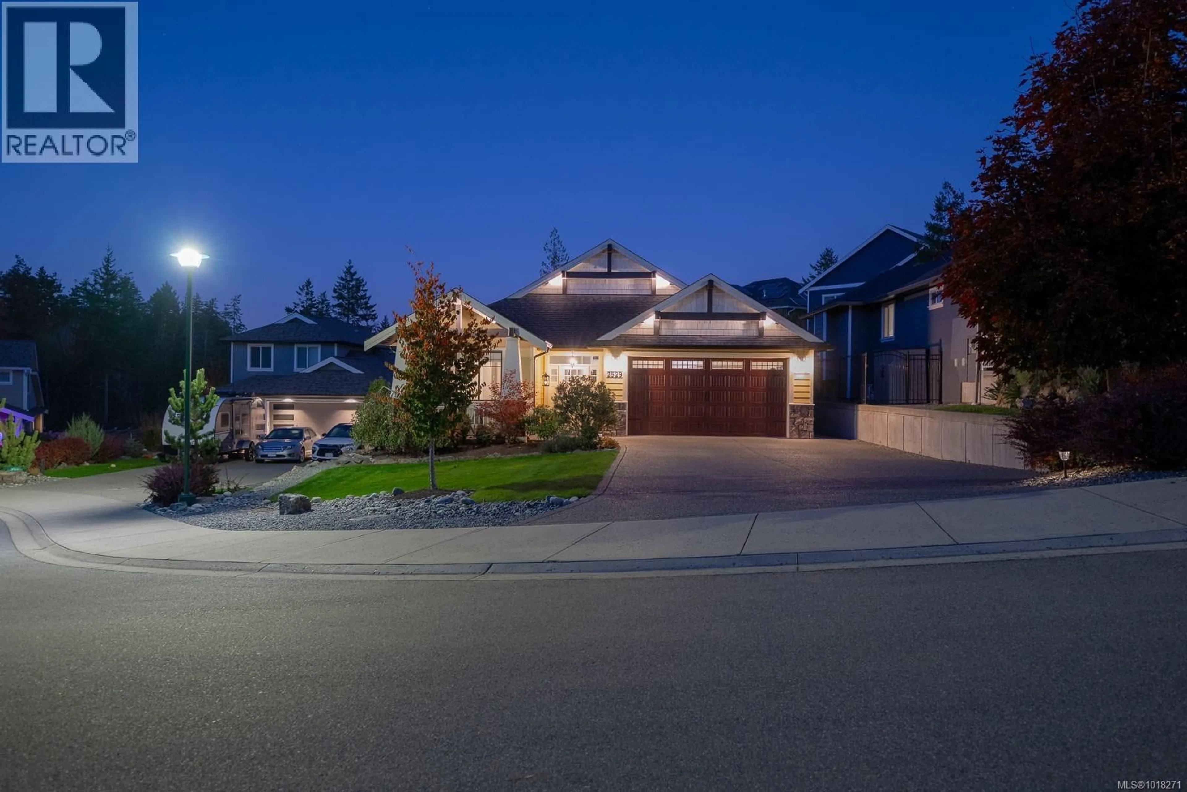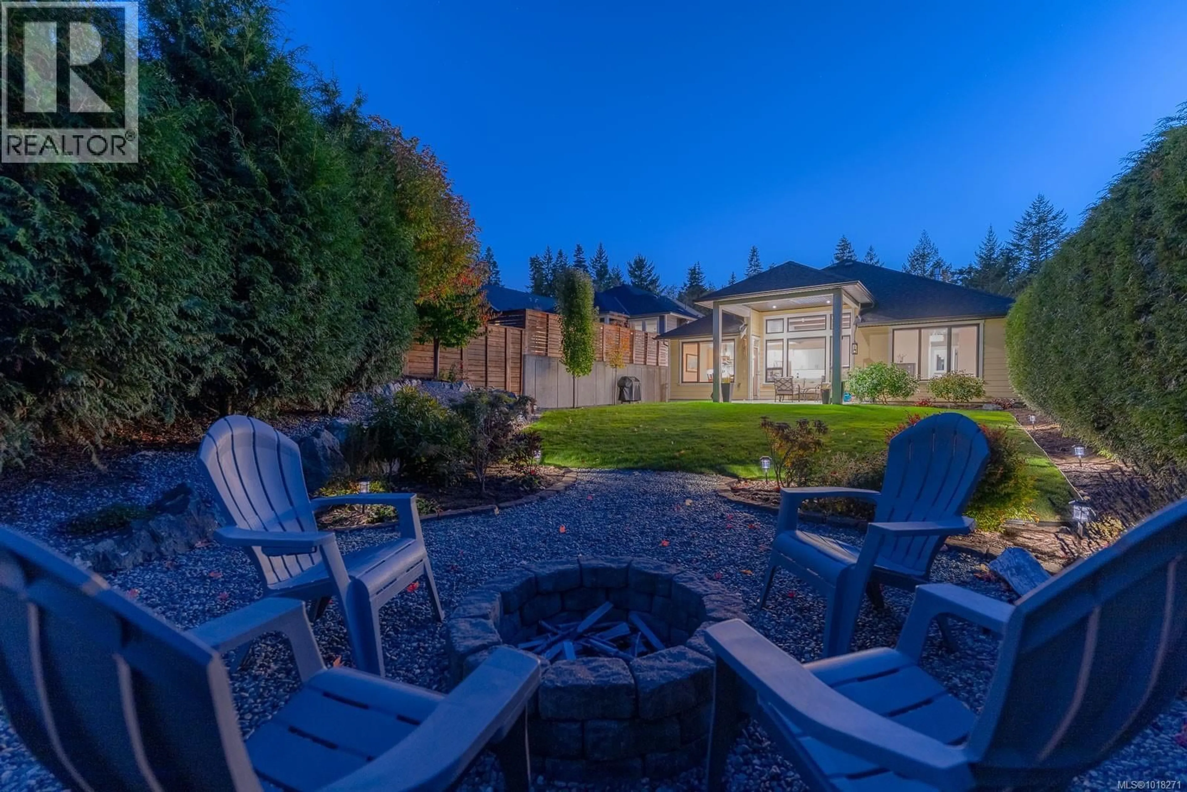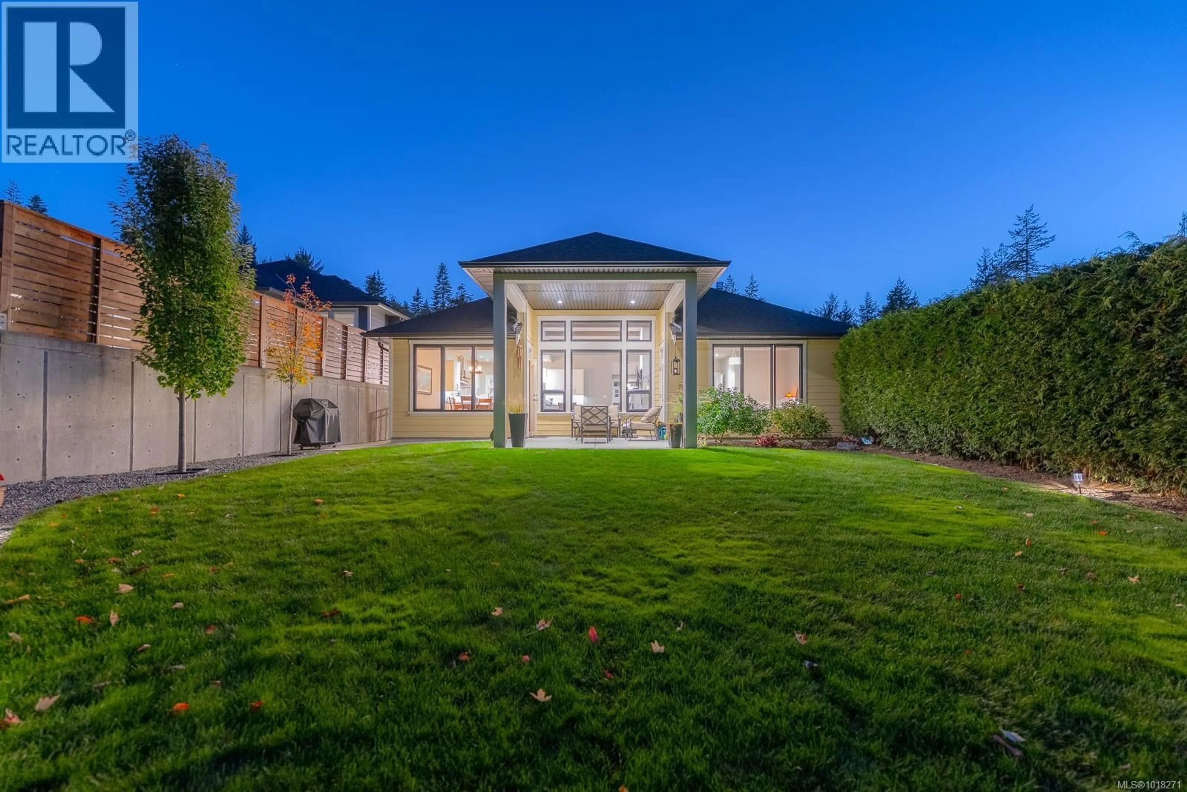2529 WEST TRAIL COURT, Sooke, British Columbia V9Z0L2
Contact us about this property
Highlights
Estimated valueThis is the price Wahi expects this property to sell for.
The calculation is powered by our Instant Home Value Estimate, which uses current market and property price trends to estimate your home’s value with a 90% accuracy rate.Not available
Price/Sqft$454/sqft
Monthly cost
Open Calculator
Description
Craftsman-style elegance welcomes you to this beautifully appointed 3-bedroom, 2.5-bath rancher, offering over 1,700 sq ft of thoughtfully designed living space. Nestled in a quiet cul-de-sac, this home impresses from the moment you arrive. Inside, enjoy 9-foot ceilings throughout, abundant natural light, and a stunning great room with soaring 12-foot ceilings, exposed beams, transom windows, a natural gas fireplace, and custom built-in shelving. The chef’s kitchen features quartz countertops, a large island with a farmhouse sink, a gas range with pot filler, walk-in pantry, and a dining area that opens to a covered patio—perfect for indoor-outdoor entertaining. The luxurious primary suite has a coffered ceiling, its own patio access, a spa-inspired ensuite with heated tile floors, walk-in shower, double sinks, and a walk-in closet. The yard is thoughtfully landscaped with rock gardens, trees, and a firepit to enjoy cool fall evenings. This home also includes a 3 ft crawl space, double garage and remainder of the New Home Warranty. Just steps from West Trail Park with playground and walking trails and close to more adventurous Broom Hill Trail, this immaculate home is a rare blend of comfort, style, and location. (id:39198)
Property Details
Interior
Features
Main level Floor
Bathroom
Laundry room
8'11 x 13'1Bedroom
12'6 x 11'8Bedroom
Exterior
Parking
Garage spaces -
Garage type -
Total parking spaces 3
Property History
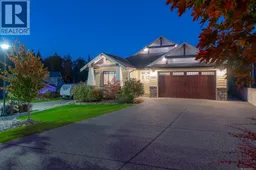 36
36
