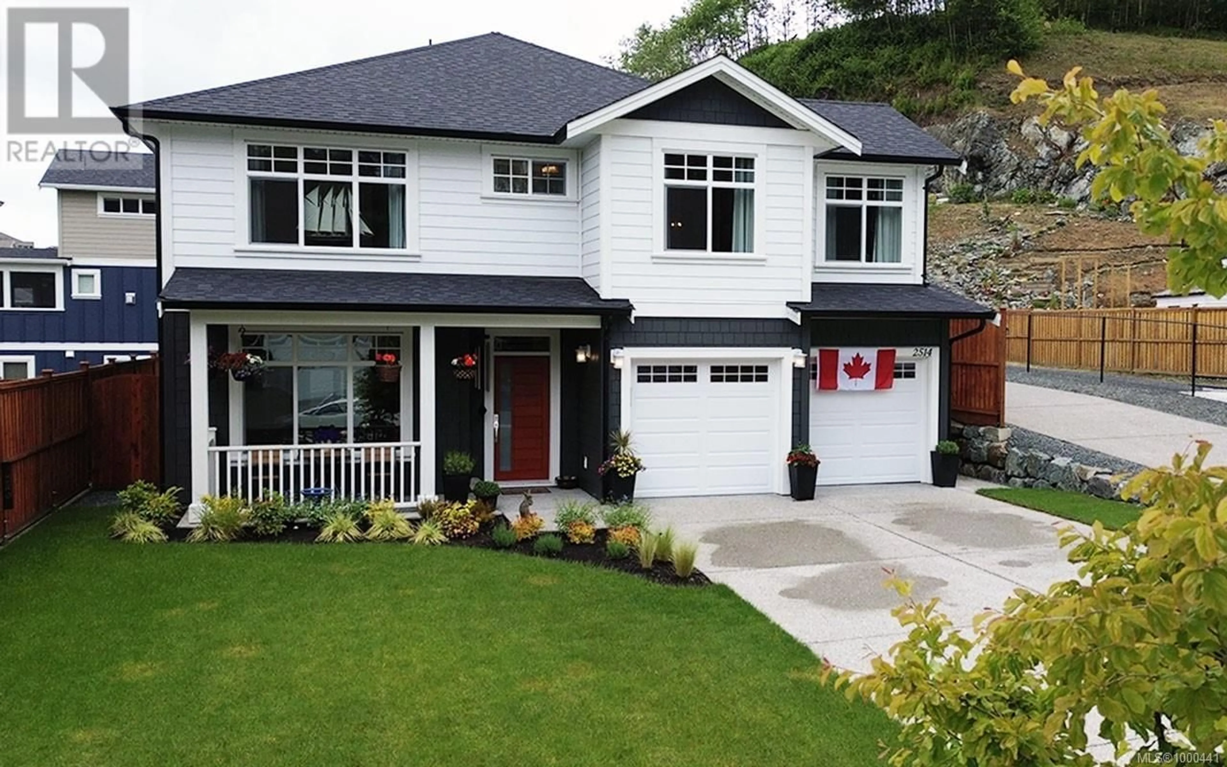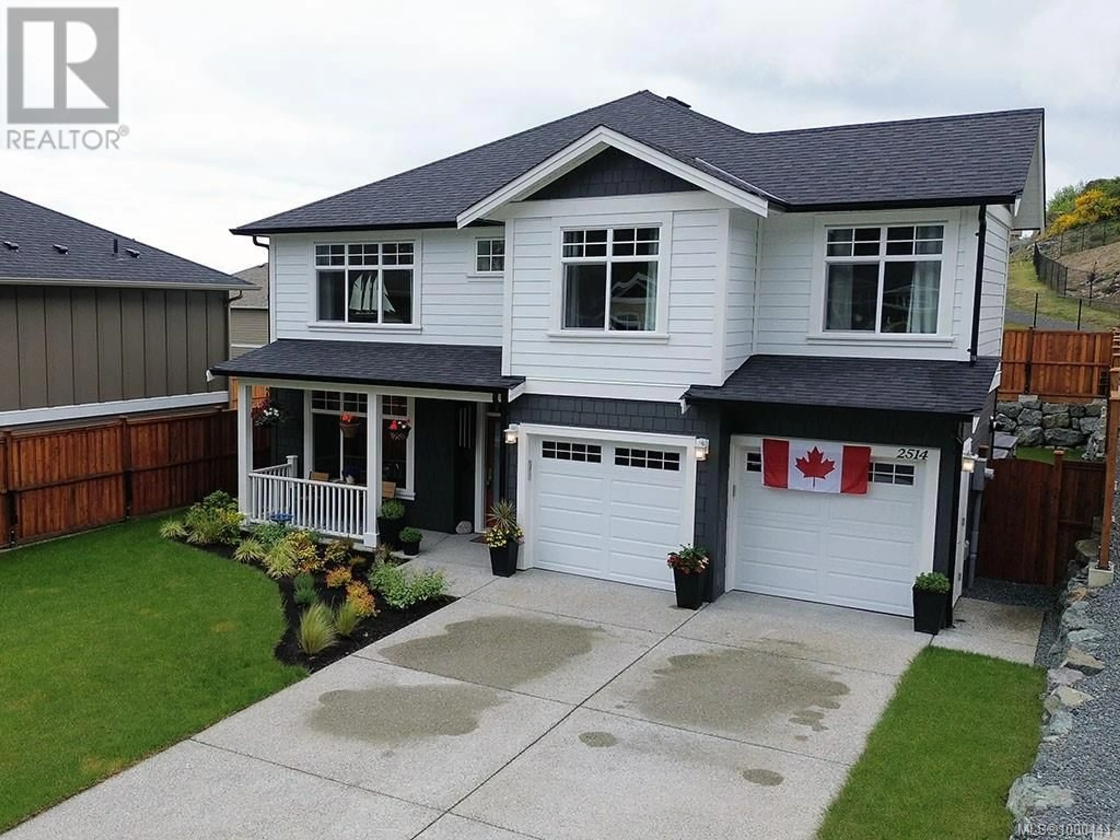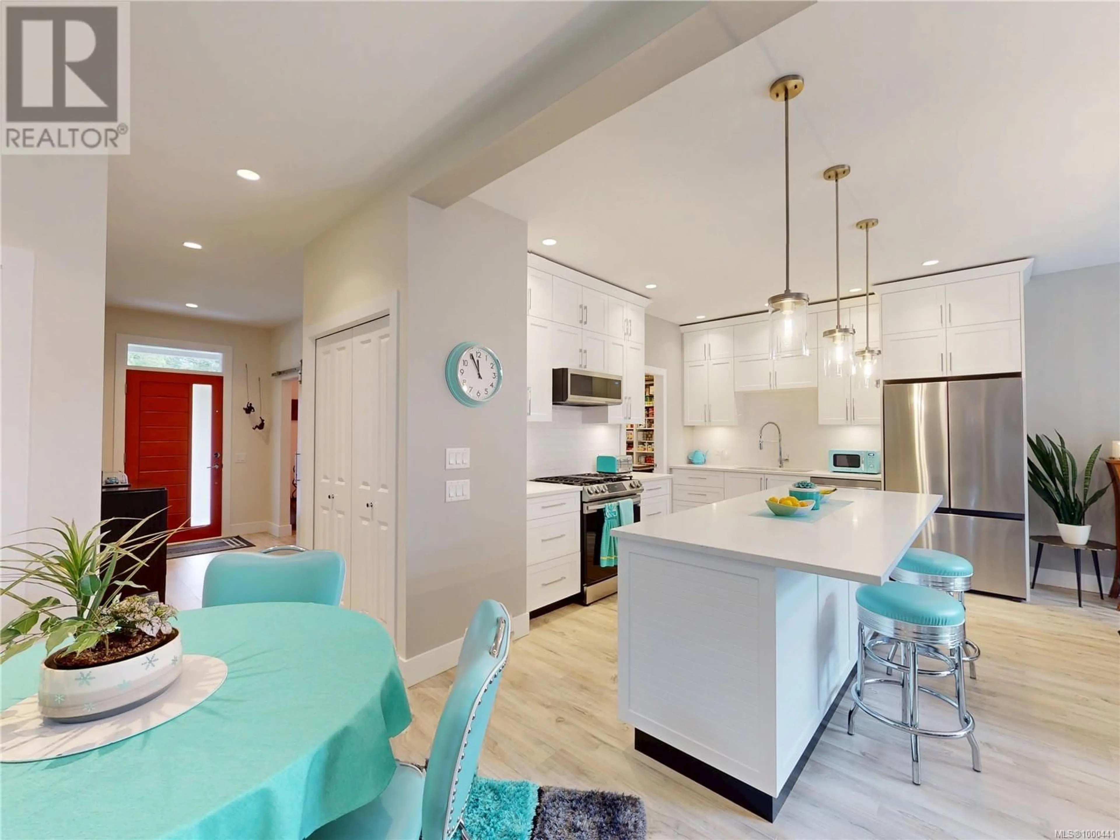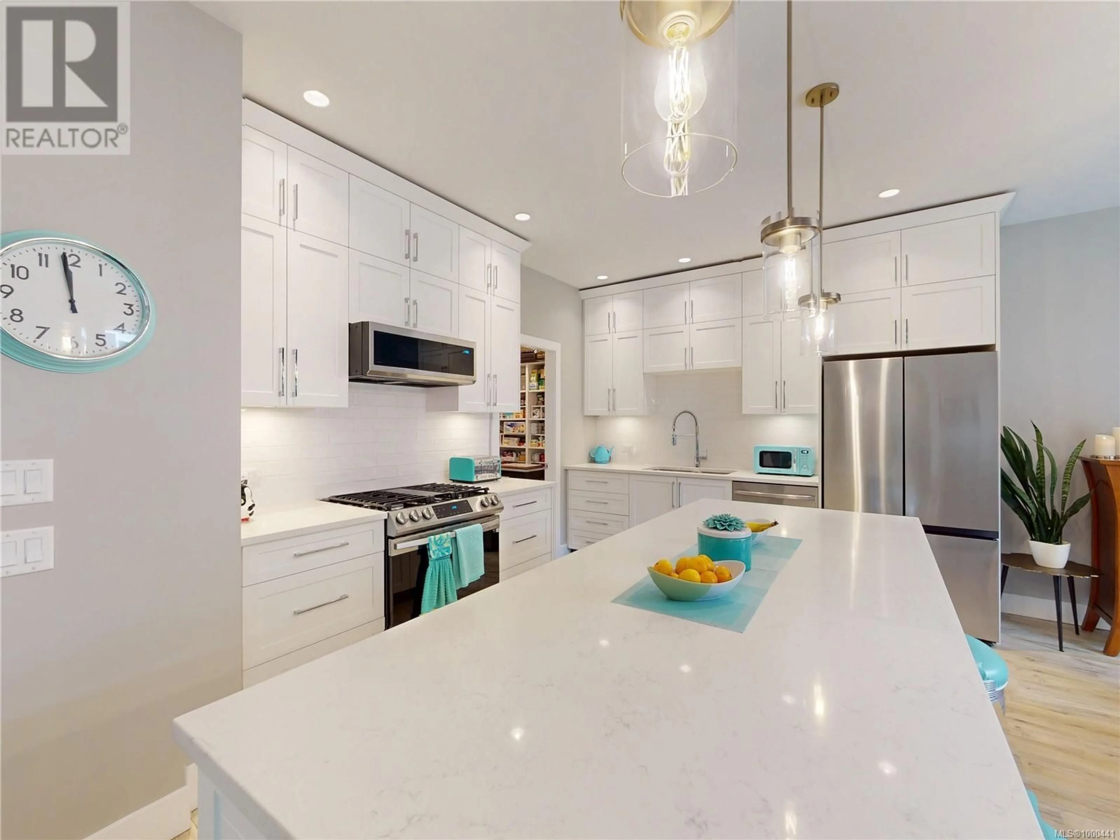2514 PATTERSON PLACE, Sooke, British Columbia V9Z1N4
Contact us about this property
Highlights
Estimated ValueThis is the price Wahi expects this property to sell for.
The calculation is powered by our Instant Home Value Estimate, which uses current market and property price trends to estimate your home’s value with a 90% accuracy rate.Not available
Price/Sqft$370/sqft
Est. Mortgage$4,294/mo
Tax Amount ()$5,001/yr
Days On Market28 days
Description
Better than new! This gorgeous 2024 built Sunriver Estates home offers decidedly stylish living with 2,330 sq. ft. of space on two levels. An open-concept design, featuring a custom tile-faced gas fireplace in the living room, a spacious kitchen with shaker cabinets providing oodles of storage, quartz countertops, a baker's island, and a full walk-in pantry. with the comfort ductless heat pump with heads on both floors and a tankless hot water system. The generous layout gives you four bedrooms, including an almost 200 sq. ft. primary bedroom with an expansive walk-in closet. The ensuite offers heated tile flooring, his and her sinks, quartz counters, a separate shower, and a soaker tub. Additionally, the home includes a den located off the foyer with a powder room on the main. Enjoy access to nearby parks, trails, sports fields, and schools within walking distance. Ideally situated in a quiet cul de sac the Victoria side of Sooke and moments to everything Sooke has to offer. (id:39198)
Property Details
Interior
Features
Second level Floor
Ensuite
15 x 12Primary Bedroom
18 x 13Laundry room
6 x 5Bedroom
14 x 12Exterior
Parking
Garage spaces -
Garage type -
Total parking spaces 4
Property History
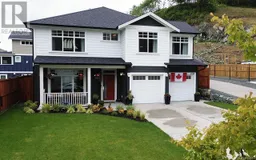 54
54
