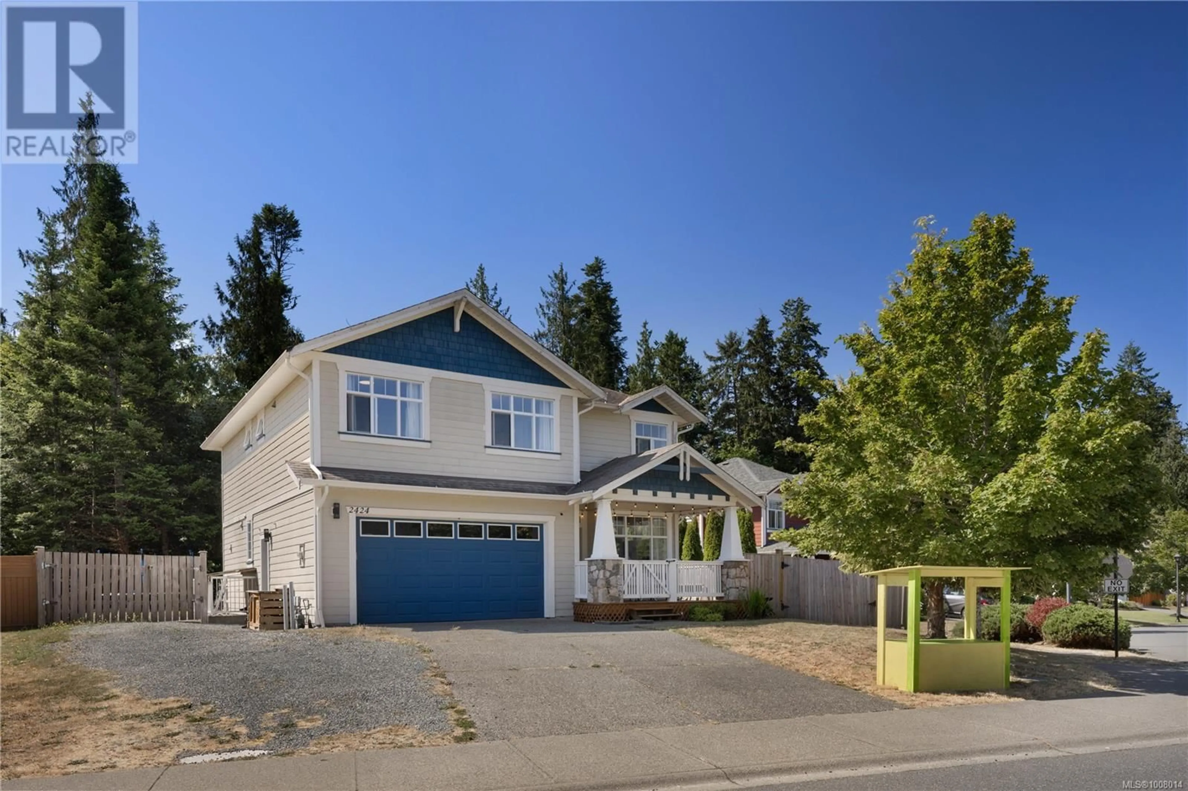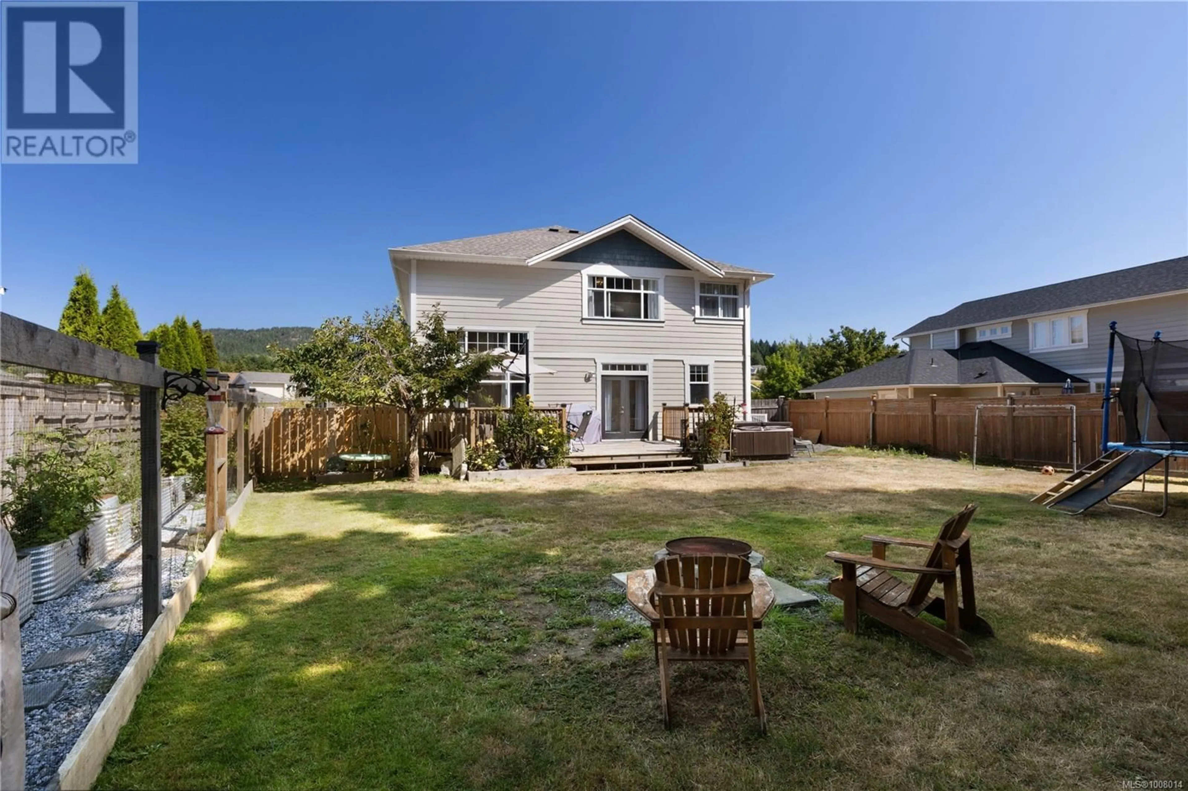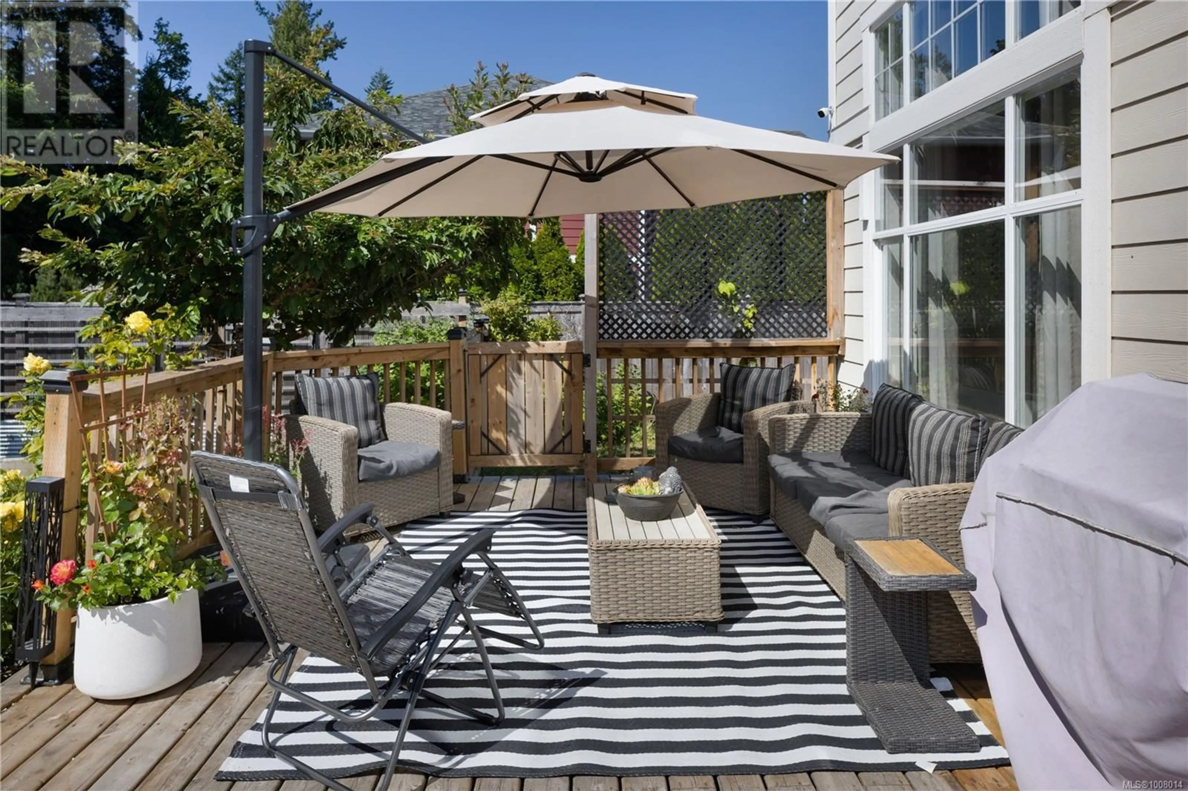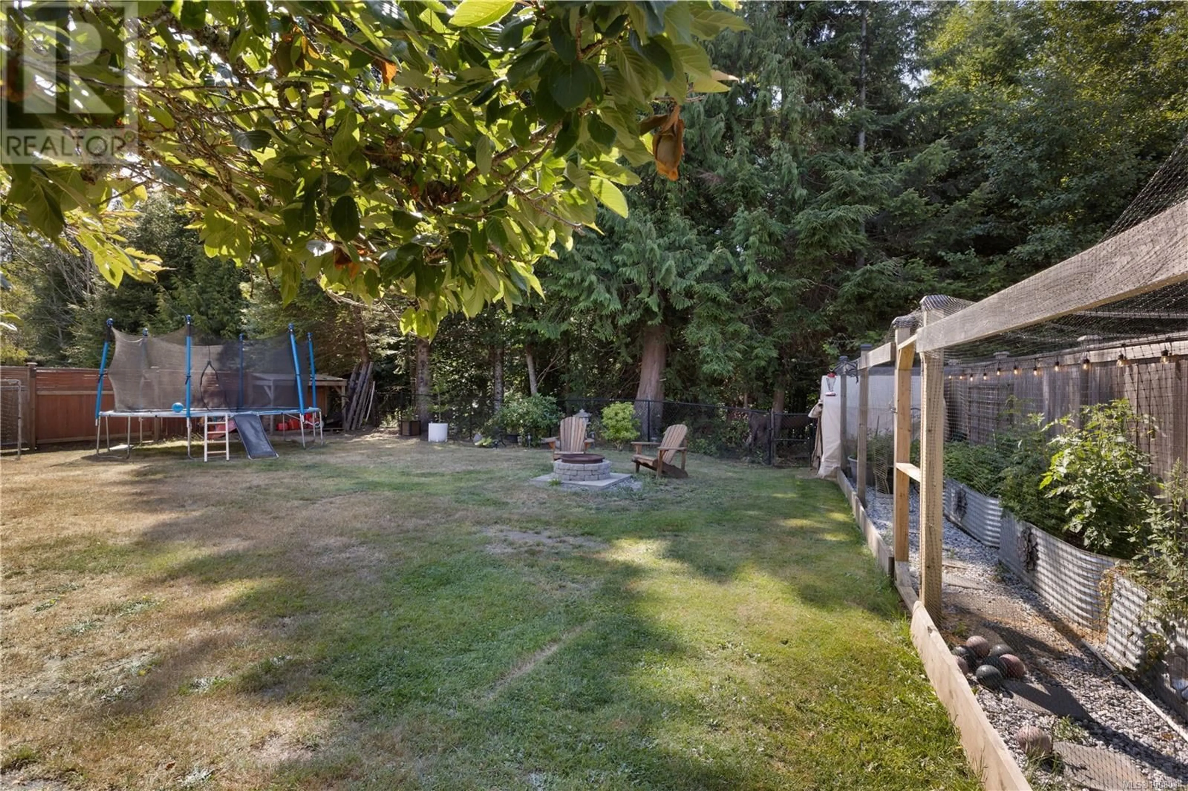2424 DRIFTWOOD DRIVE, Sooke, British Columbia V9Z0Y6
Contact us about this property
Highlights
Estimated valueThis is the price Wahi expects this property to sell for.
The calculation is powered by our Instant Home Value Estimate, which uses current market and property price trends to estimate your home’s value with a 90% accuracy rate.Not available
Price/Sqft$275/sqft
Monthly cost
Open Calculator
Description
Welcome to this beautiful home in Sunriver Estates, perfectly positioned backing onto the serene De Mamiel Creek boasting a over 9700sf lot. This 4-bedroom residence offers versatility and comfort, featuring a 1-bedroom self-contained in-law suite—ideal for extended family or mortgage helper. The main floor boasts heated tile floors in the kitchen, a cozy gas fireplace in the living room, and a dedicated office/den space for remote work or study. Upstairs, you’ll find three generous bedrooms plus a bright open flex space perfect for a playroom, reading nook, or home gym. The vaulted primary suite is a true retreat with a luxurious 5-piece ensuite and walk-in closet. Additional highlights include quartz countertops, a gas range, a gas BBQ hookup, and ample storage. Sunriver Estates offers access to exceptional community amenities, including the only outdoor Sports Box in Sooke, great for hockey, basketball, and recreation. Easy access to De Mamiel Creek and the Sooke River, ideal for walking, swimming, and relaxing. Families will love the pedestrian bridge that connects Sunriver to École Poirier Elementary and Journey Middle School, making school commutes safe and convenient. Enjoy boat and trailer access on both sides of the home, along with a spacious, sun-filled backyard complete with a flourishing garden—featuring blueberries, strawberries, raspberries, and tomatoes. This home combines comfort, function, and natural beauty in one of Sooke’s most desirable neighbourhoods. (id:39198)
Property Details
Interior
Features
Additional Accommodation Floor
Bedroom
10'3 x 11'7Living room
11'3 x 16'0Dining room
10'2 x 11'0Kitchen
11'0 x 11'2Exterior
Parking
Garage spaces -
Garage type -
Total parking spaces 3
Property History
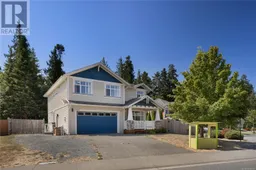 44
44
