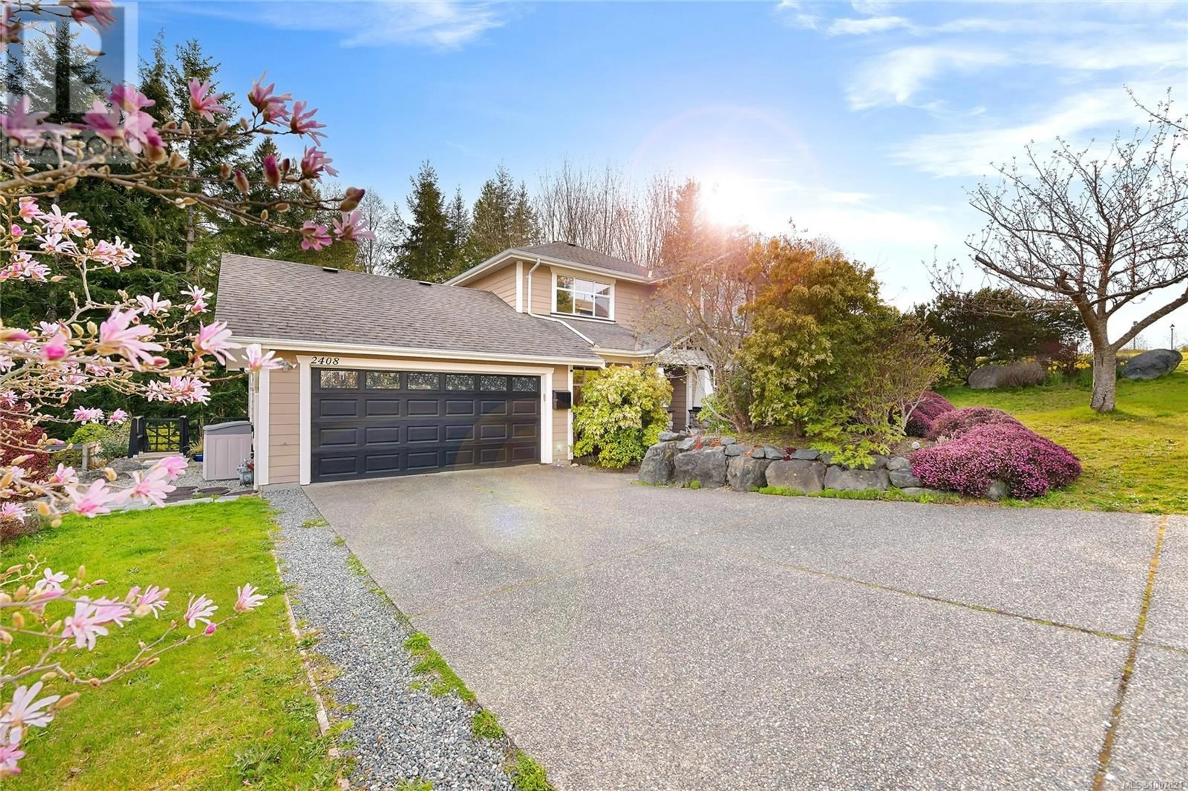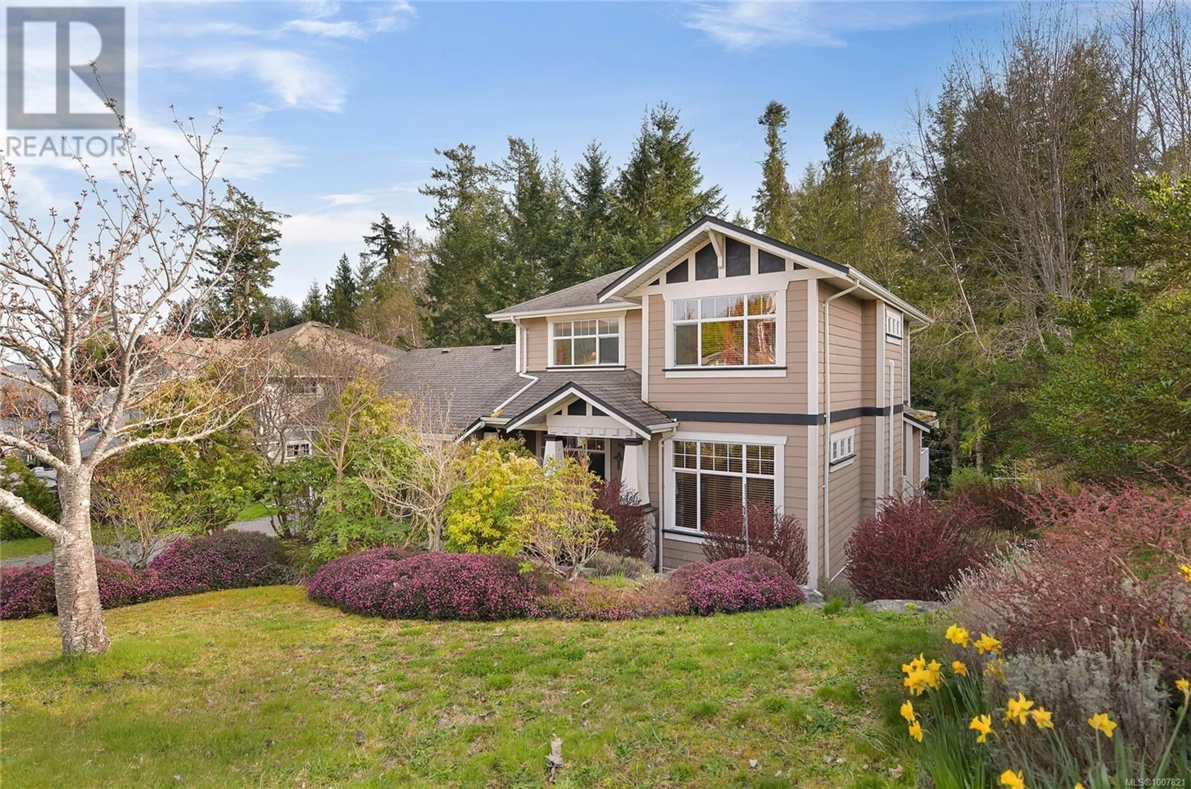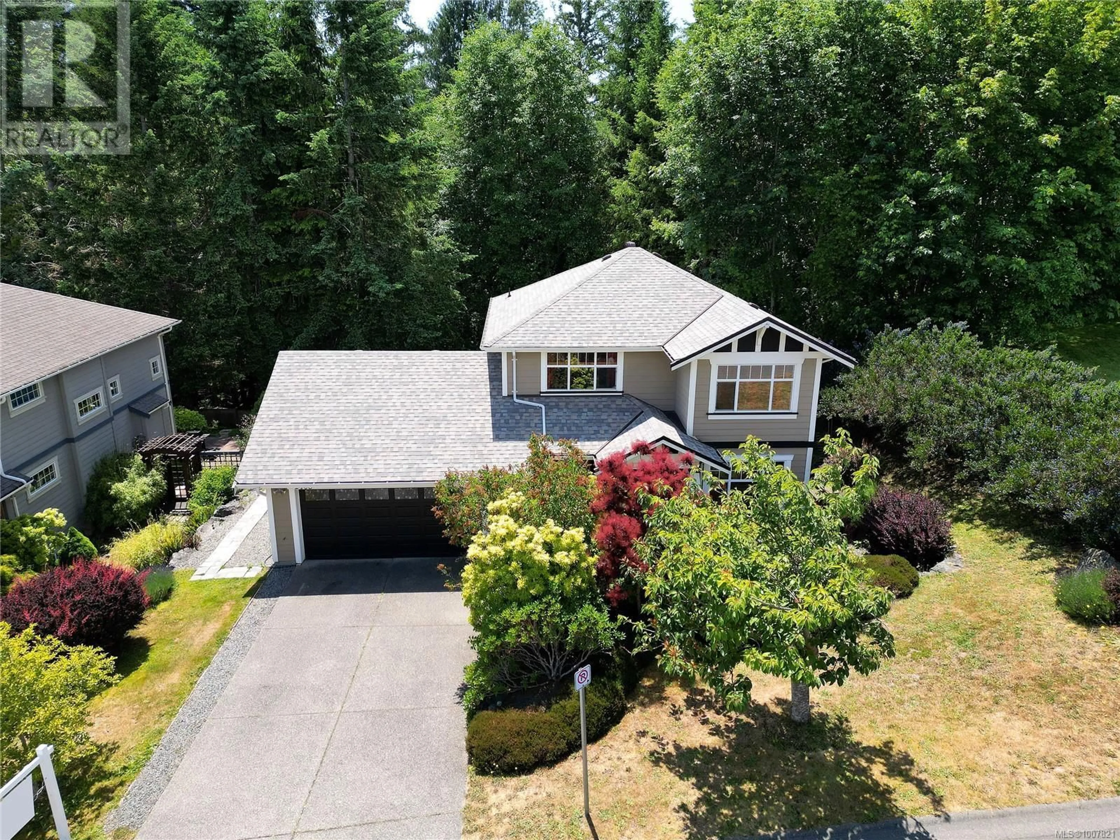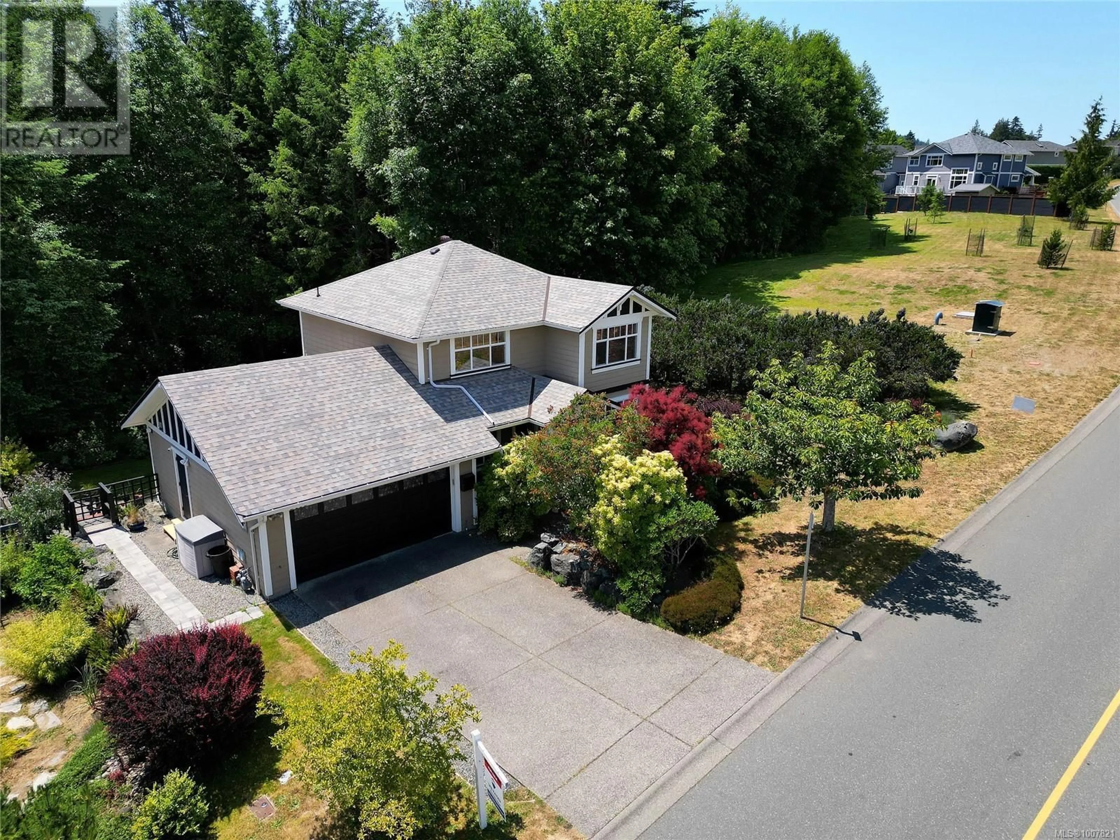2408 SUNRIVER WAY, Sooke, British Columbia V0S1N0
Contact us about this property
Highlights
Estimated valueThis is the price Wahi expects this property to sell for.
The calculation is powered by our Instant Home Value Estimate, which uses current market and property price trends to estimate your home’s value with a 90% accuracy rate.Not available
Price/Sqft$218/sqft
Monthly cost
Open Calculator
Description
PRICE REDUCTION! Stunning residence in Sunriver Estates offering the perfect blend of luxury and tranquility. Backing onto green space and DeMamiel Creek, this home provides picturesque forest views & a peaceful atmosphere. The property features a NEW ROOF, NEW FLOORS ON THE MAIN, NEW FRIDGE, spectacular landscaping with mature plants, beautiful flowers, bushes & raised garden beds. The home features a living room with a cozy fireplace, updated flooring, heat pump, central vacuum, hot water on demand, large windows, laundry room, office/den, and large double garage! Enjoy the expansive covered deck off the kitchen overlooking the serene view and manicured backyard. Upstairs you'll find 3 bedrooms plus two 4-piece bathrooms. The lower level features a private 1-bed suite with complete with in-suite laundry, walk-in closet, pantry and large covered patio. Located in the sea side community of Sooke that is home to many Vancouver Islands adventures. (id:39198)
Property Details
Interior
Features
Additional Accommodation Floor
Bedroom
8'8 x 10'8Bathroom
6'11 x 14'4Kitchen
14'11 x 15'10Living room
10'11 x 11'9Exterior
Parking
Garage spaces -
Garage type -
Total parking spaces 2
Property History
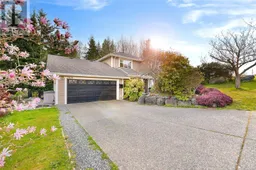 73
73
