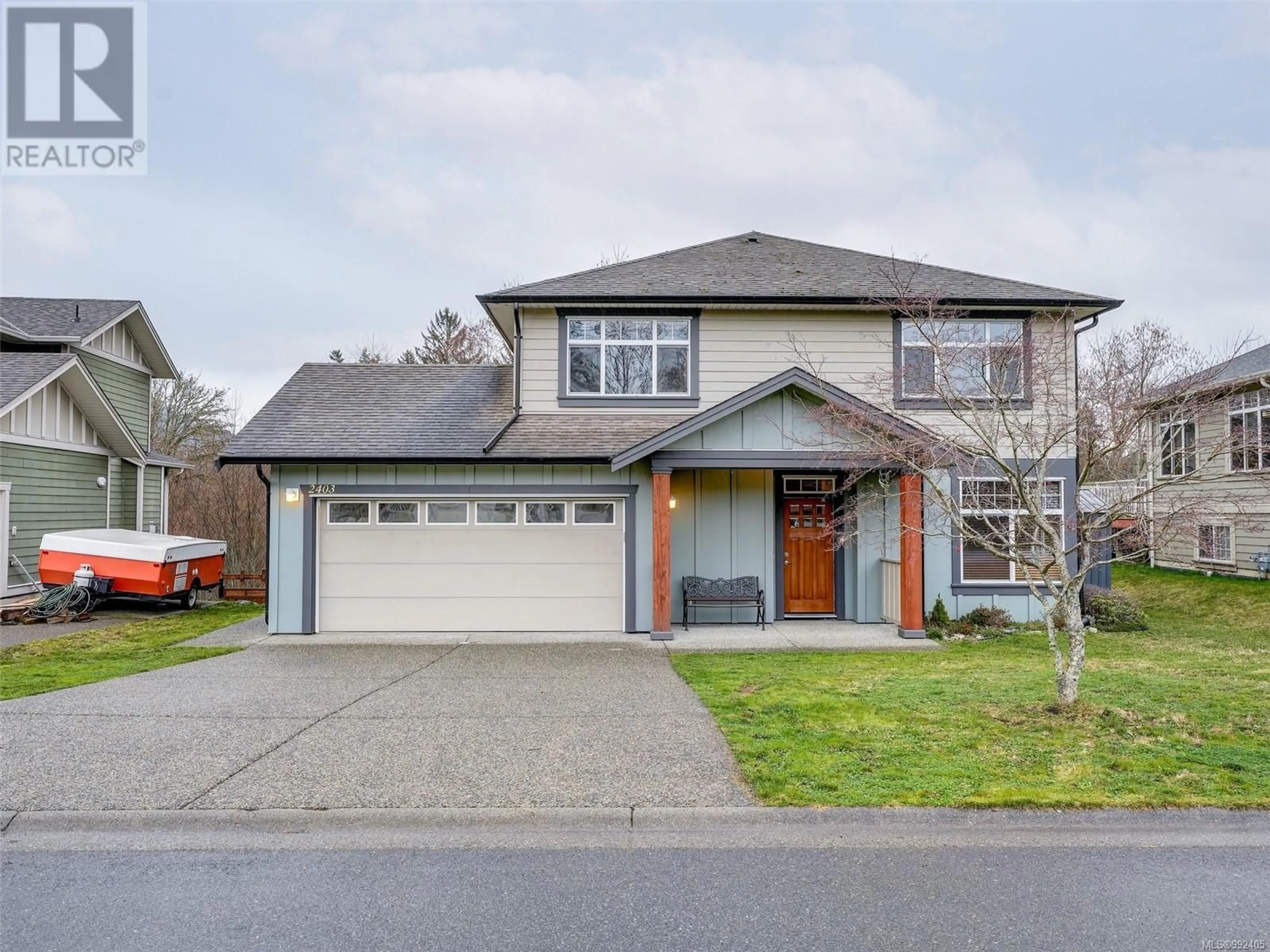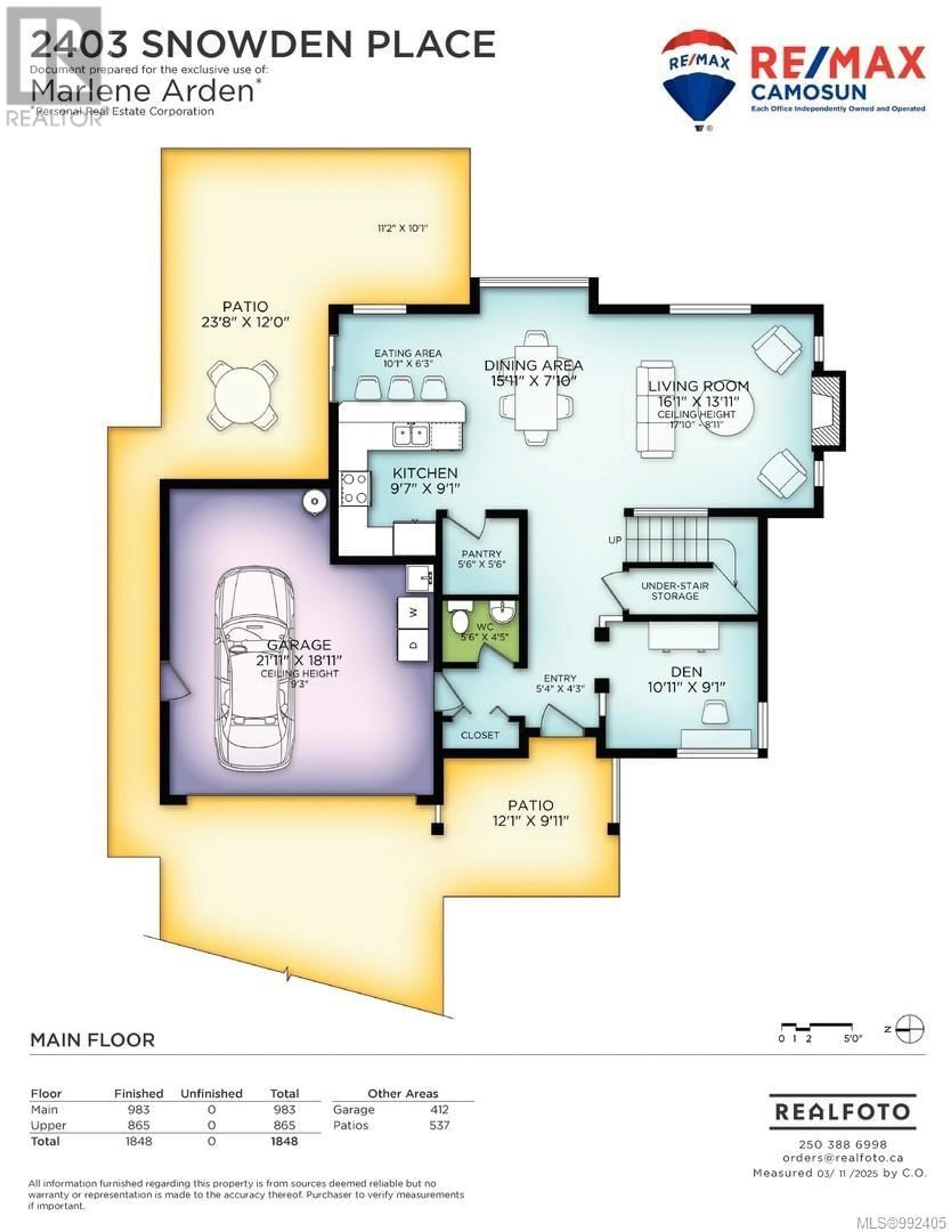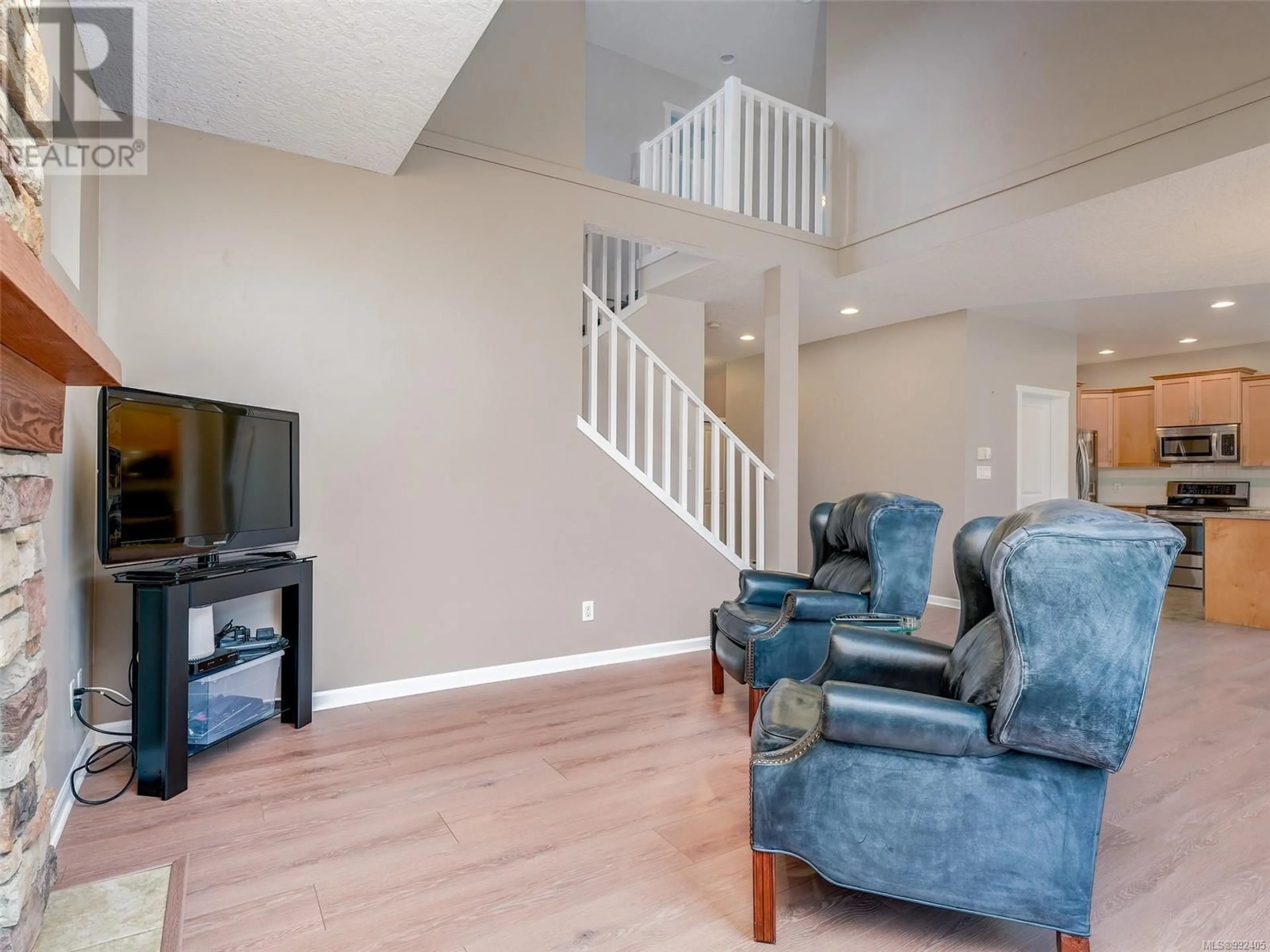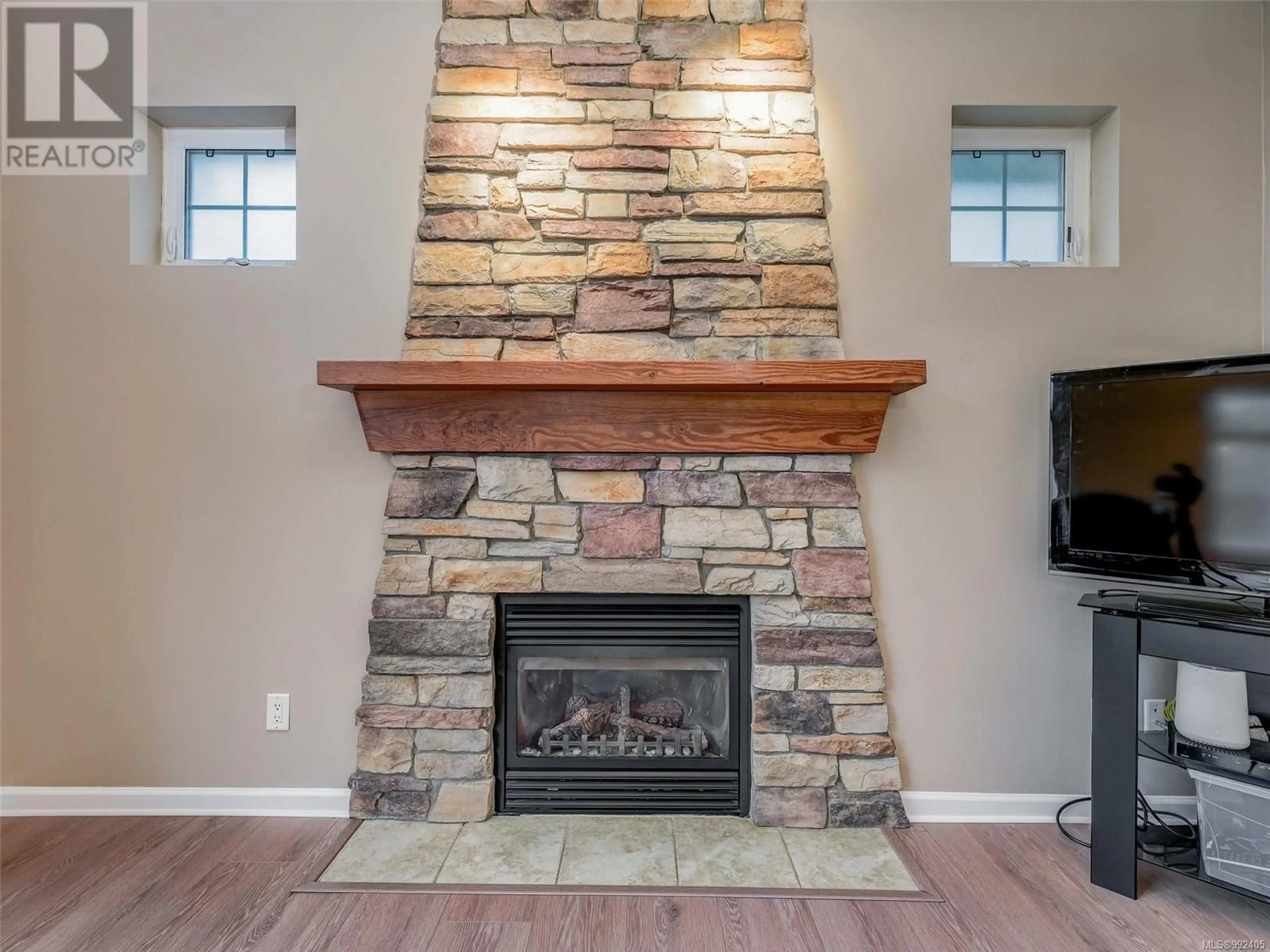2403 Snowden Pl, Sooke, British Columbia V9Z1J9
Contact us about this property
Highlights
Estimated ValueThis is the price Wahi expects this property to sell for.
The calculation is powered by our Instant Home Value Estimate, which uses current market and property price trends to estimate your home’s value with a 90% accuracy rate.Not available
Price/Sqft$445/sqft
Est. Mortgage$3,597/mo
Tax Amount ()-
Days On Market14 days
Description
Picture perfect family home on cul-de-sac located in Sunriver Estates. This beautiful home has been painted in recent years & refreshened recently w/painted trims, baseboards, railings, additional bedrooms, main bath & garage. New carpet throughout incl. stairs, hall, all bedrooms & the office on main level. New engineered hardwood on lower level main rooms. Situated on a .22 acre lot, this 1848-sq ft home has a 2 car garage. Main level offers open concept living, kitchen & dining areas plus Office/Den. 2d floor offers 3 bedrooms incl. primary w/walk-in closet, ensuite w/separate bathtub & shower. Living area offers large windows, 17-ft vaulted ceiling & gas fireplace, ideal for winter warmth. Kitchen features an elevated bar for hosting, upgraded crown molding on cabinets, LG appliances & walk-in pantry. Large cement patio overlooks an east-facing private backyard. Easy Walk to Sooke River, trails, New multi-use sports box, Rec Centre w/ children's programs, gym, pool, & skating rink. (id:39198)
Property Details
Interior
Features
Second level Floor
Ensuite
Bedroom
13'7 x 9'3Primary Bedroom
15'0 x 12'4Bedroom
13'7 x 9'3Exterior
Parking
Garage spaces 3
Garage type -
Other parking spaces 0
Total parking spaces 3
Property History
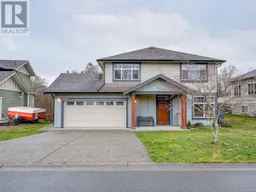 36
36
