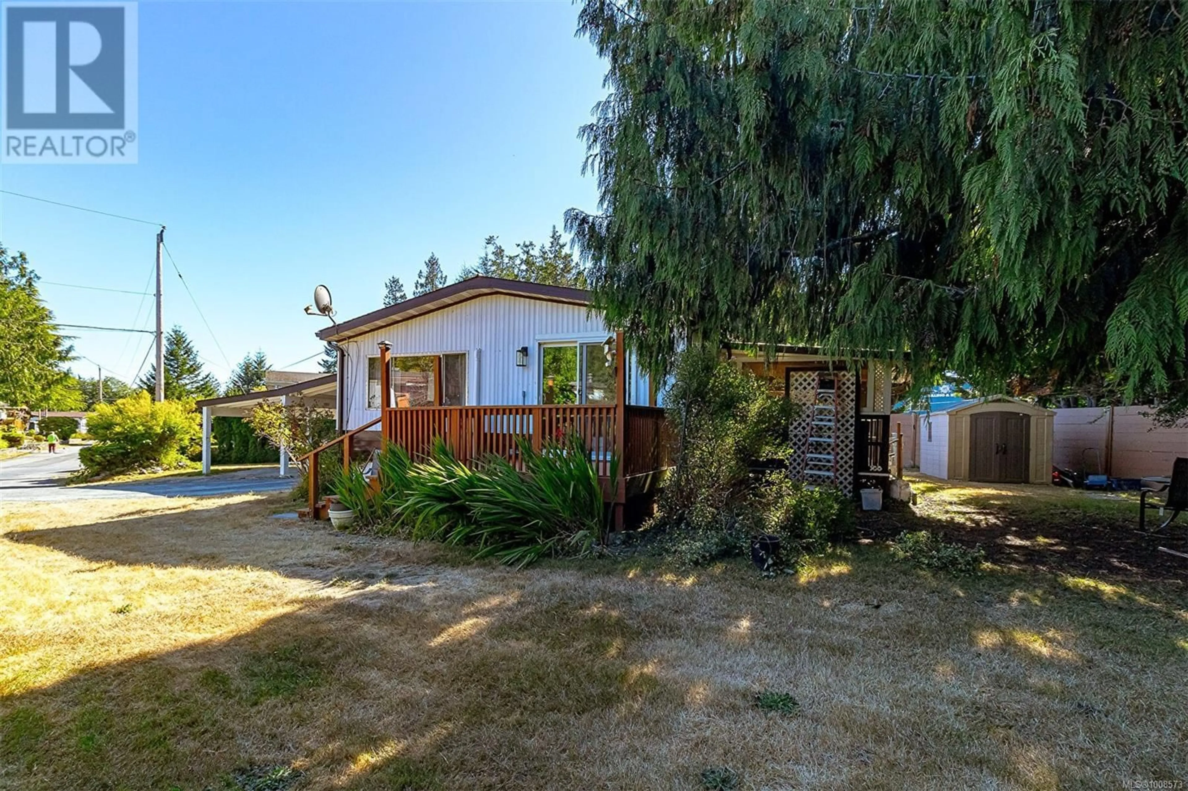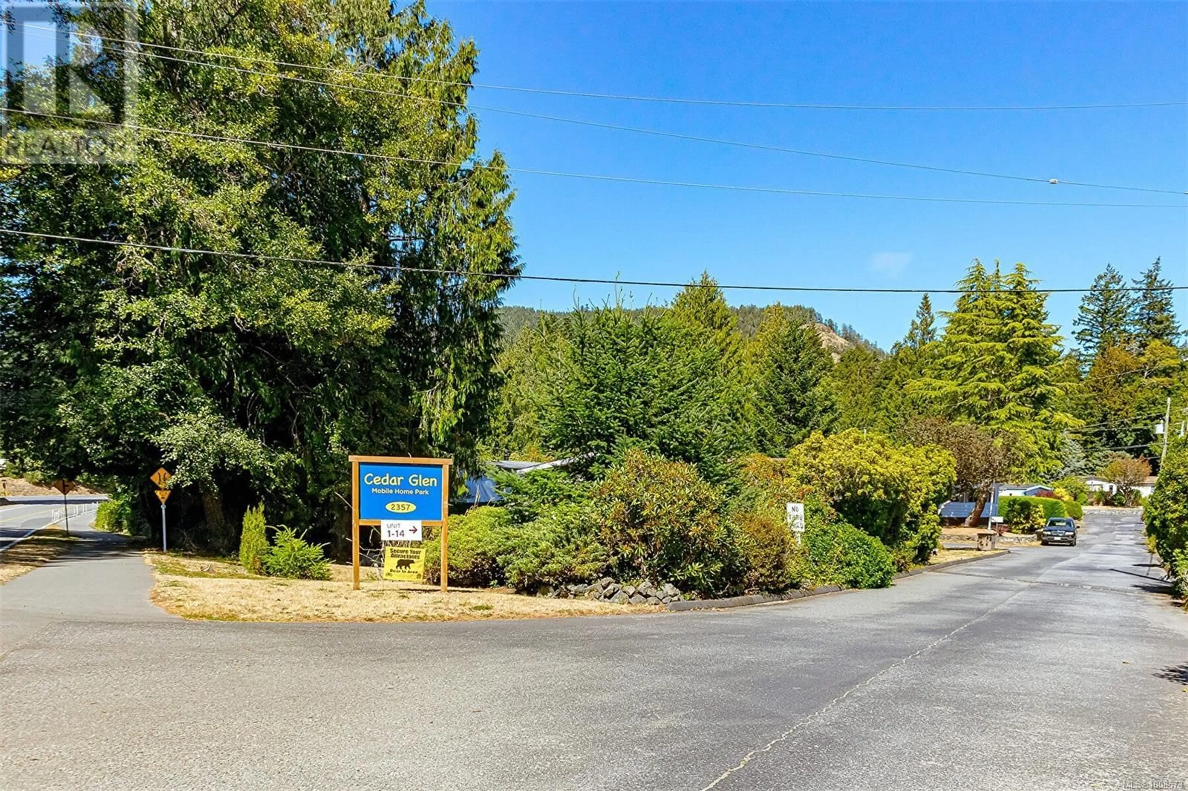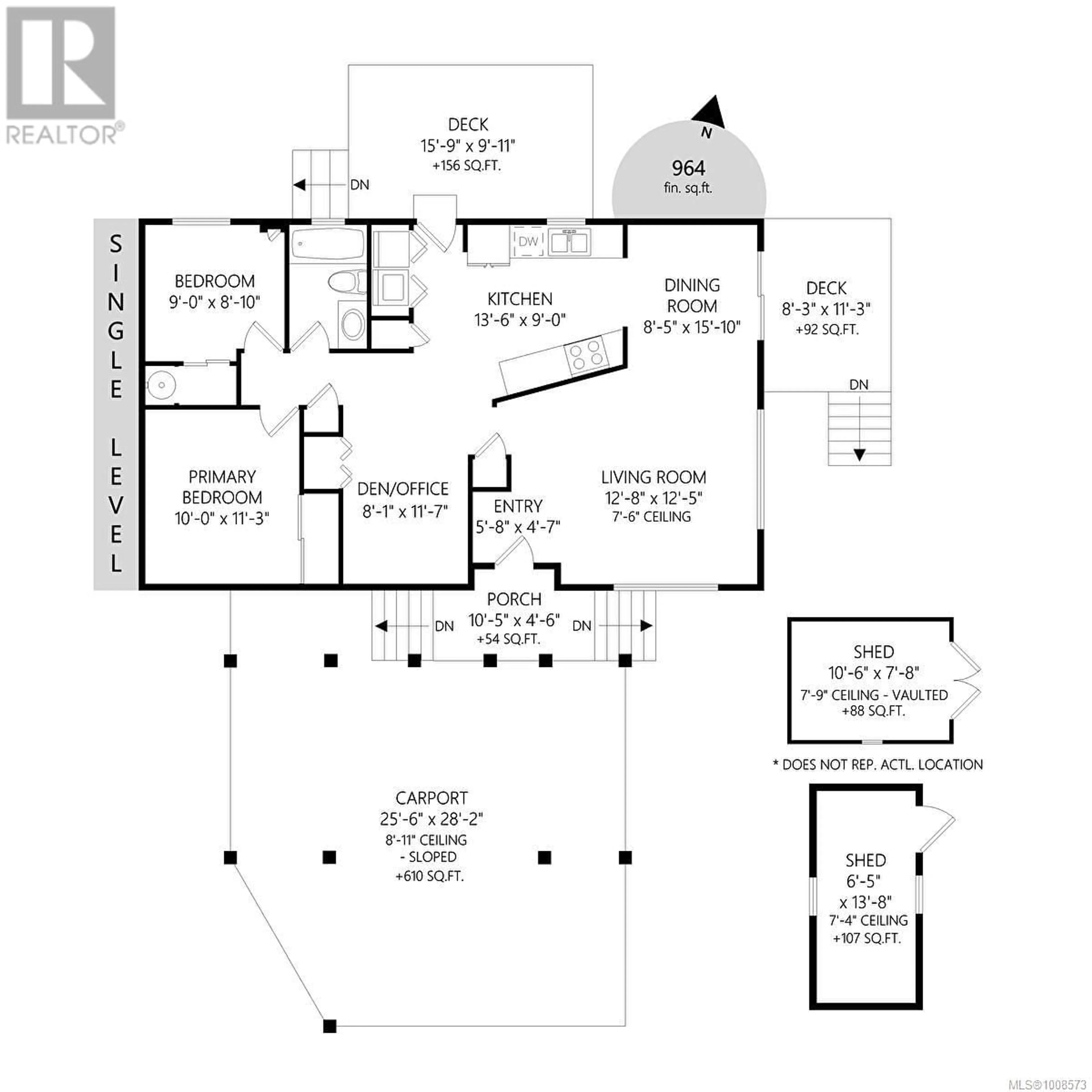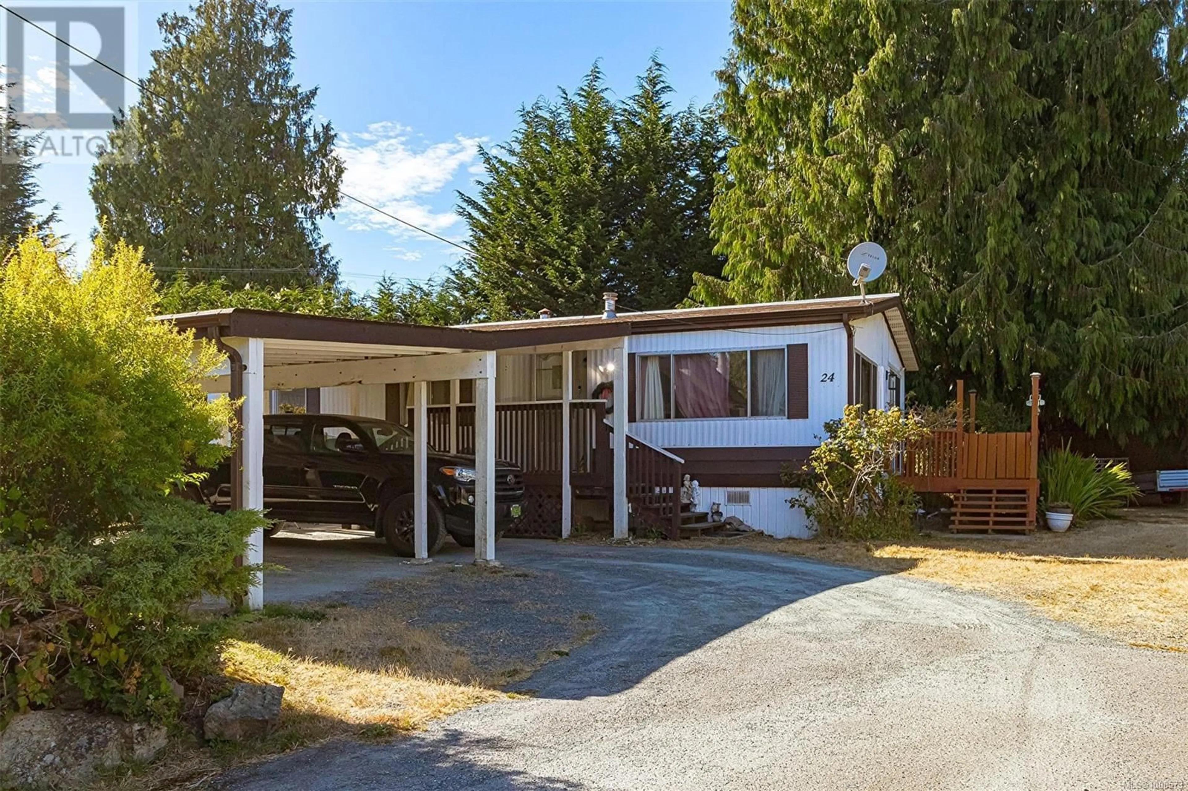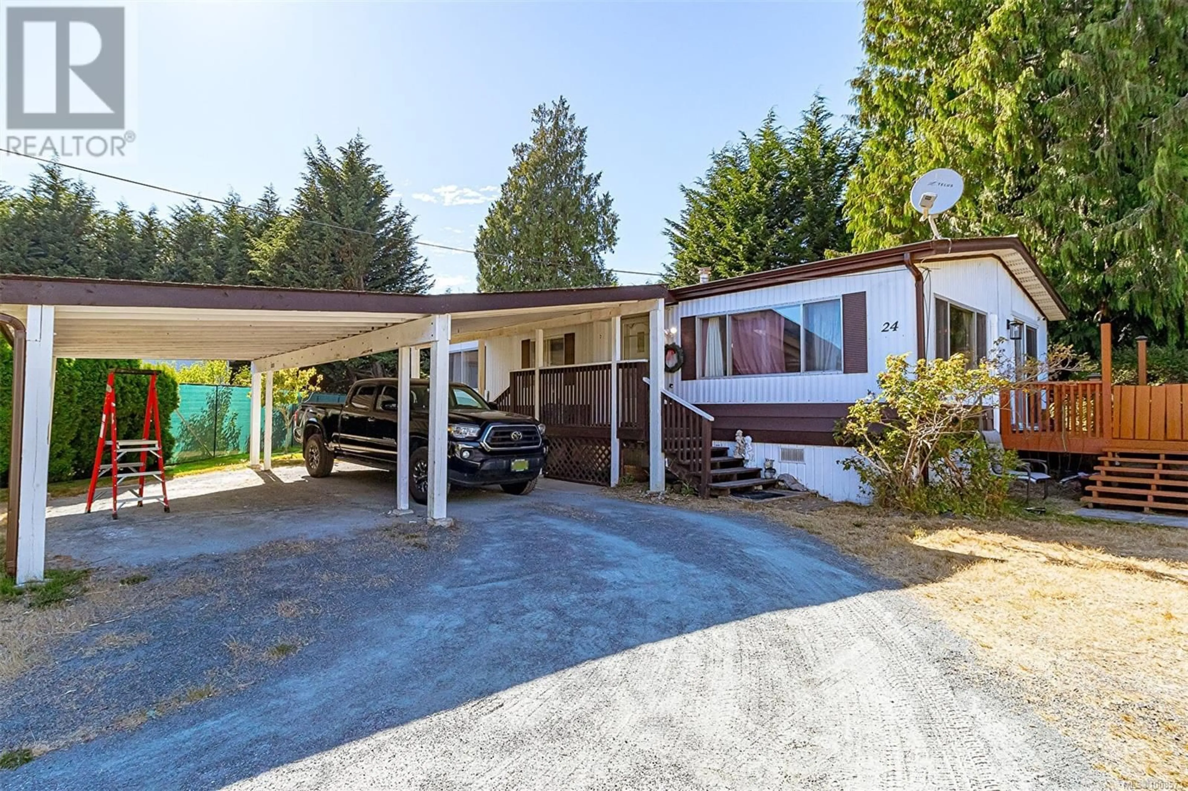24 - 2357 SOOKE RIVER ROAD, Sooke, British Columbia V9Z0X5
Contact us about this property
Highlights
Estimated valueThis is the price Wahi expects this property to sell for.
The calculation is powered by our Instant Home Value Estimate, which uses current market and property price trends to estimate your home’s value with a 90% accuracy rate.Not available
Price/Sqft$223/sqft
Monthly cost
Open Calculator
Description
Welcome to Cedar Glen, a well-established and secure 55+ mobile home park located on Sooke River Road—just minutes from the scenic Galloping Goose Trail. This lovingly maintained home sits on one of the largest lots in the park, offering rare dual gated access from both Sooke River Road and Kirby Road—ideal for pet owners, gardeners, or active walkers. This spacious manufactured home features an exceptional layout with a double carport and covered porch entry. Inside, you'll find a generous living room that flows seamlessly into the dining area, which opens to a sunny deck—perfect for morning coffee or entertaining. The well-appointed kitchen offers a second private deck, ideal for barbecuing or relaxing outdoors. In addition to the two bedrooms, there's a bonus den/office that could easily be converted as a third bedroom or hobby space. The full bathroom has been updated for modern comfort. Recent upgrades by the current owner include a heat pump, appliances, bathroom updates, sliding glass door, wood laminate flooring in the living and dining areas, as well as an extended double carport and new decking. Bonus workshop/gardening shed. Don’t miss your chance to enjoy peaceful, low-maintenance living in a beautiful natural setting. (id:39198)
Property Details
Interior
Features
Other Floor
Storage
14' x 6'Storage
8' x 11'Exterior
Parking
Garage spaces -
Garage type -
Total parking spaces 3
Property History
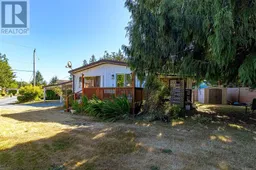 37
37
