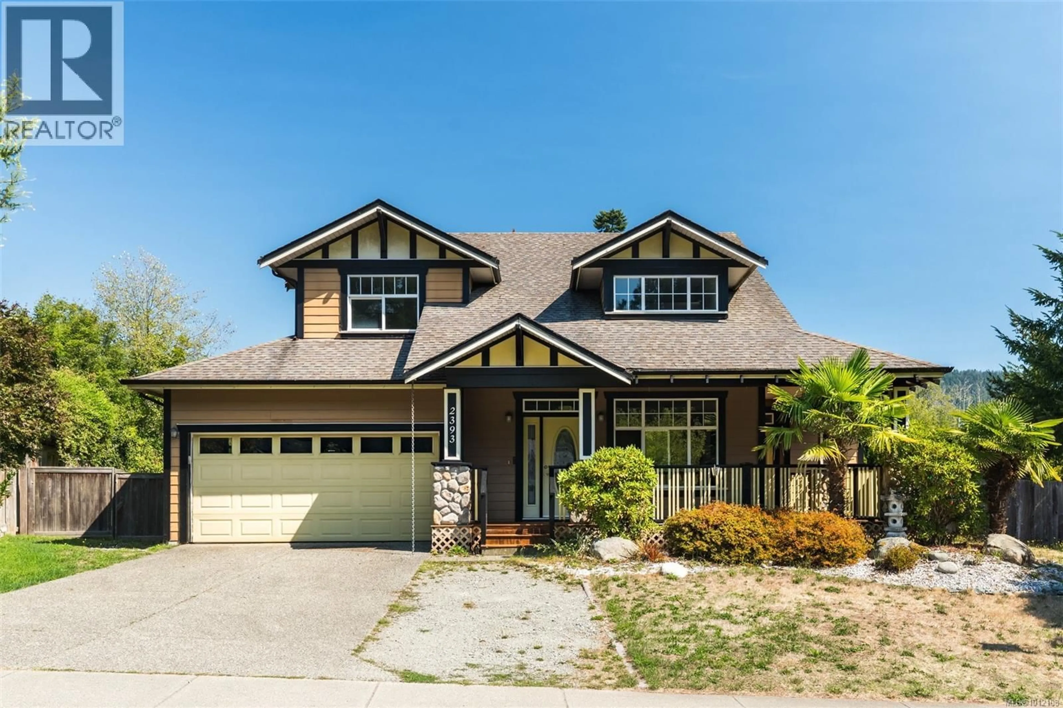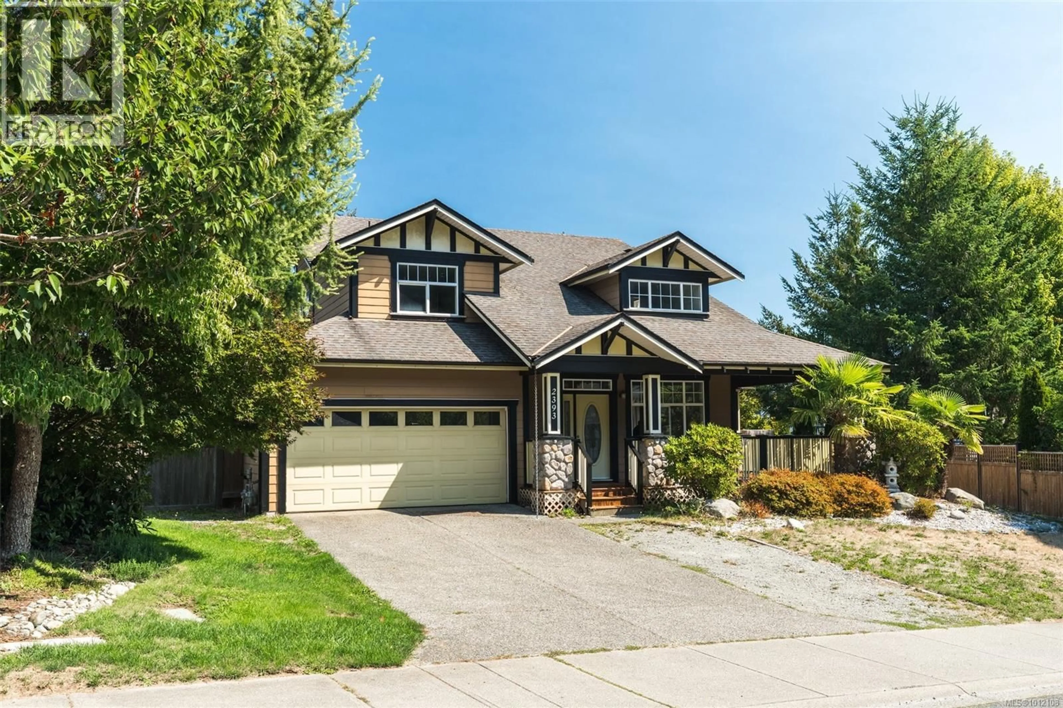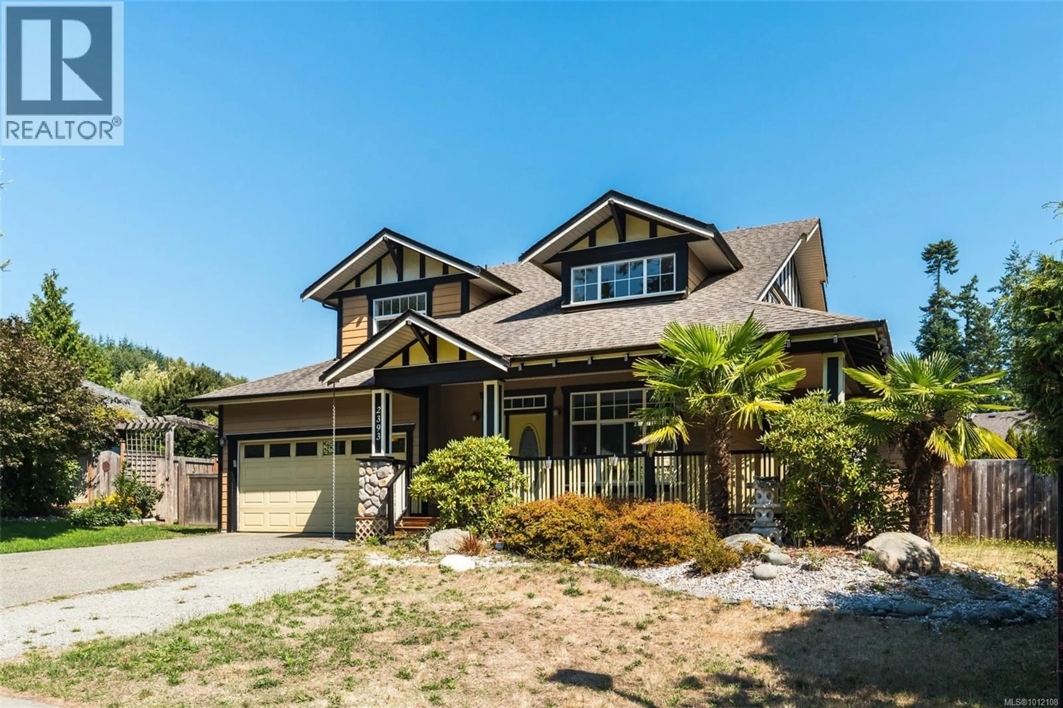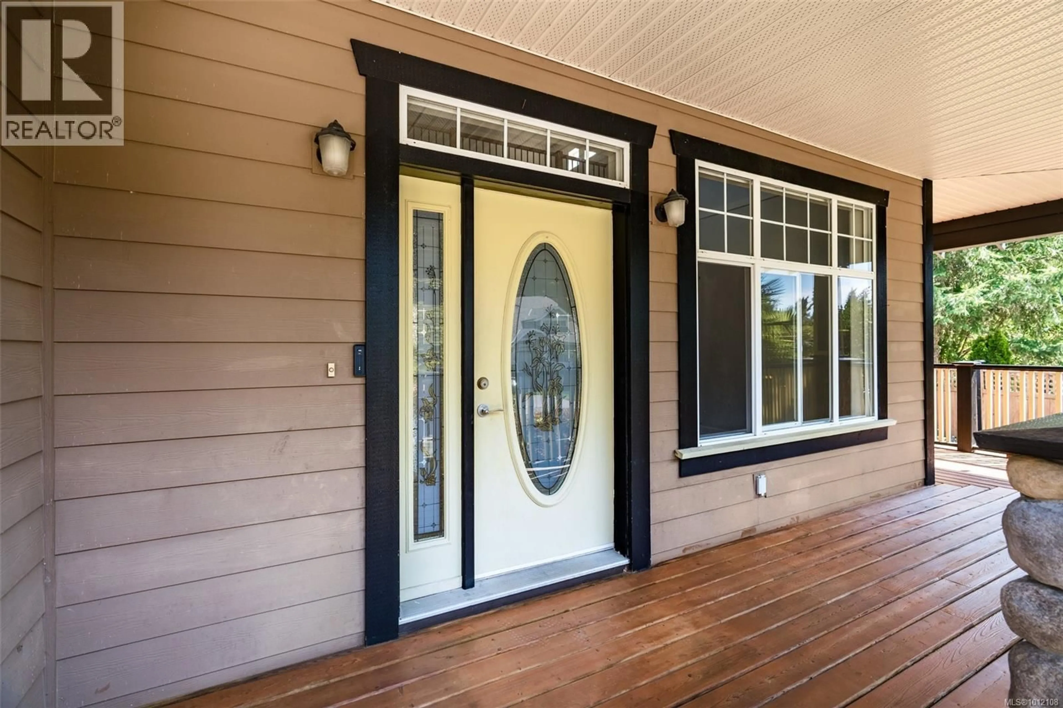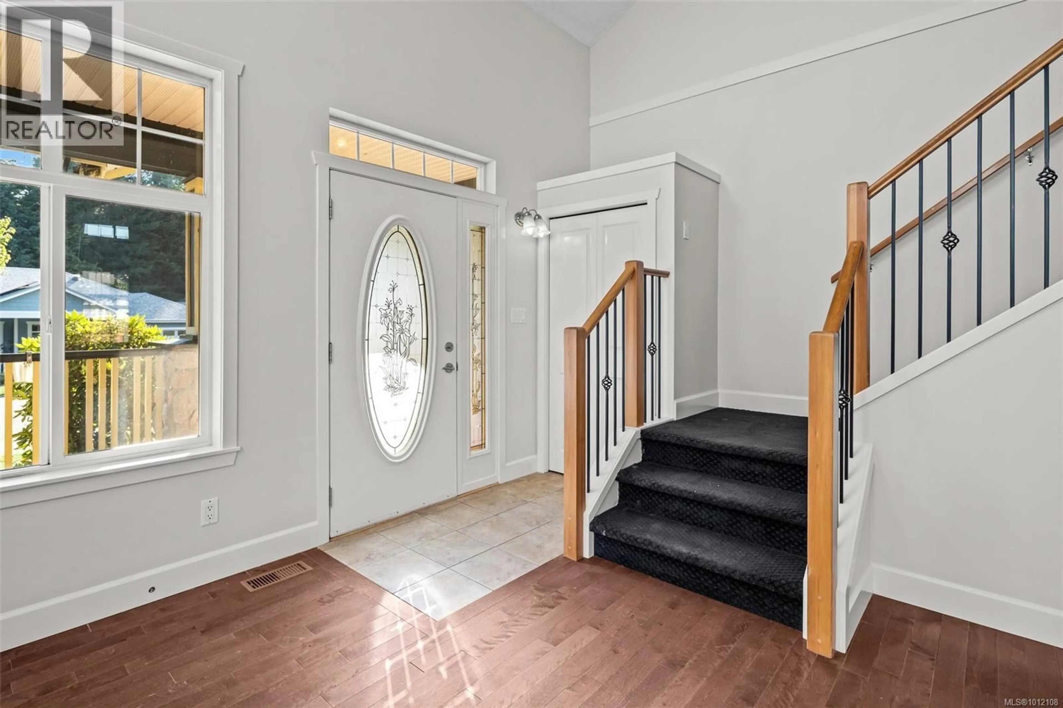2393 SUNRIVER WAY, Sooke, British Columbia V9Z0Y5
Contact us about this property
Highlights
Estimated valueThis is the price Wahi expects this property to sell for.
The calculation is powered by our Instant Home Value Estimate, which uses current market and property price trends to estimate your home’s value with a 90% accuracy rate.Not available
Price/Sqft$266/sqft
Monthly cost
Open Calculator
Description
OPEN HOUSE SAT Oct 18, 12-2, SUN OCT 19, 1-3. New Price! Come home to Sunriver! Seldom-available Willow plan with full basement on a southwest facing 8400 sqft lot, one owner since it was constructed in 2004. Over 2600 sq ft of finished space, plus another 1026 sqft of unfinished basement space, there's room for your whole family, more if you build a suite! Enter via freshly-stained covered wraparound porch and you'll see why the Willow is so popular - soaring 18ft ceilings bathe the entire main level in light. 3/4'' hardwood floors in the living, dining, and kitchen, with its butcher-block island and corner sink with backyard view. Tile in the family room, main floor primary bedroom and deluxe ensuite. Upstairs find an open loft/landing, ideal for a play area for kids, rec space or office. Two large bedrooms and 5 piece bath. In the basement: a rec room, and another full bath. Heat pump, gas fireplace, central vac, and double garage. Outside, a fully fenced and irrigated yard with a patio and large deck. Act now and make this one your own! (id:39198)
Property Details
Interior
Features
Second level Floor
Loft
15 x 9Bathroom
Bedroom
11 x 12Bedroom
11 x 12Exterior
Parking
Garage spaces -
Garage type -
Total parking spaces 5
Property History
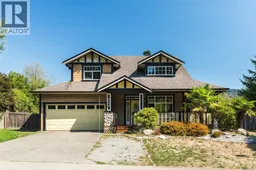 51
51
