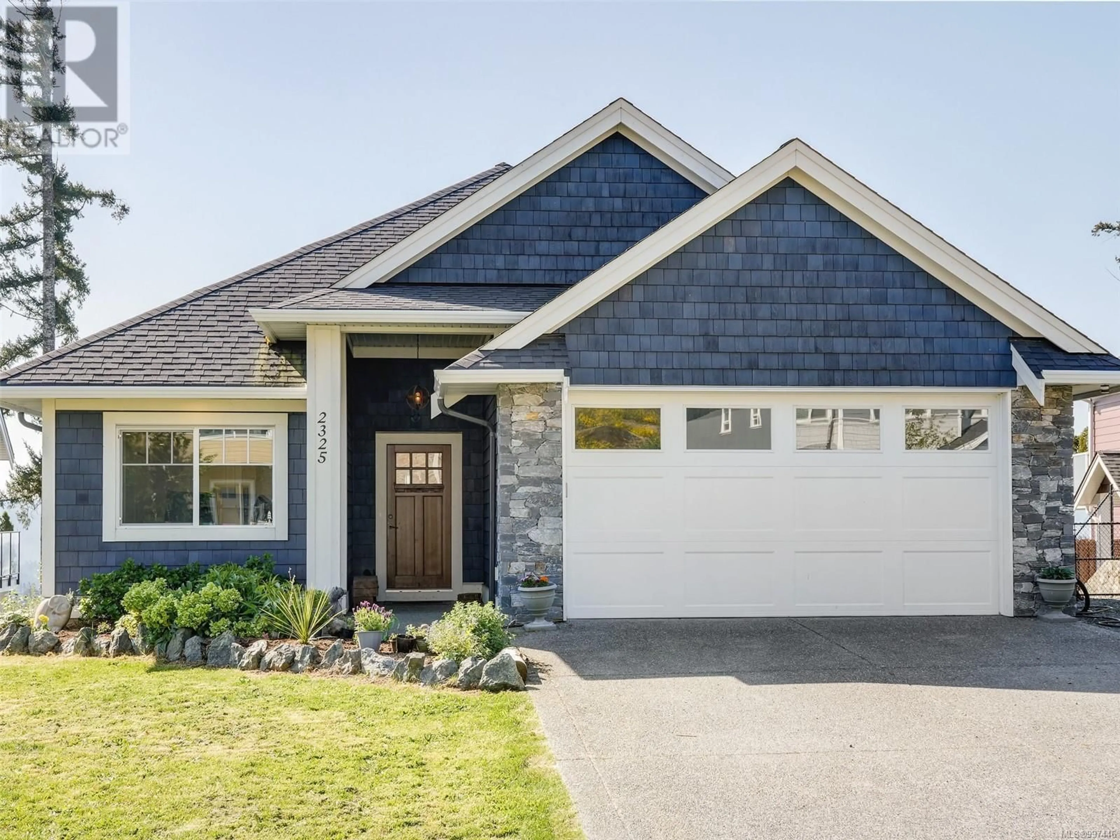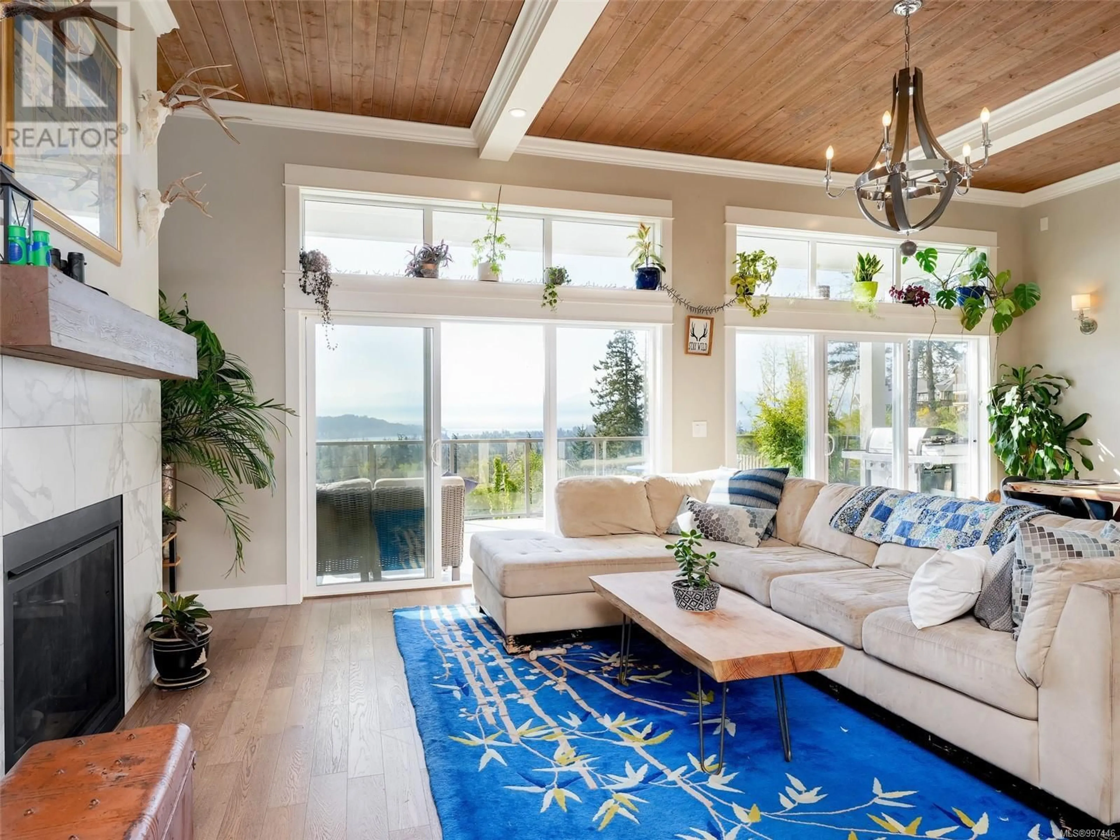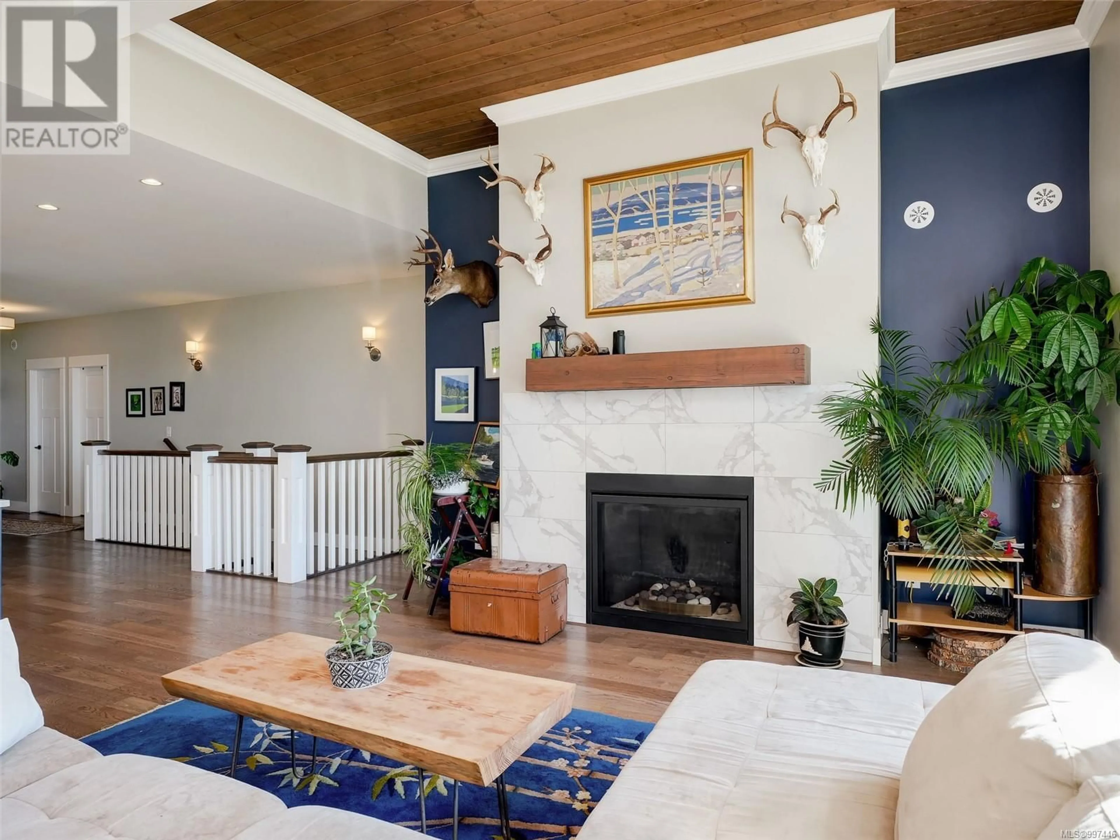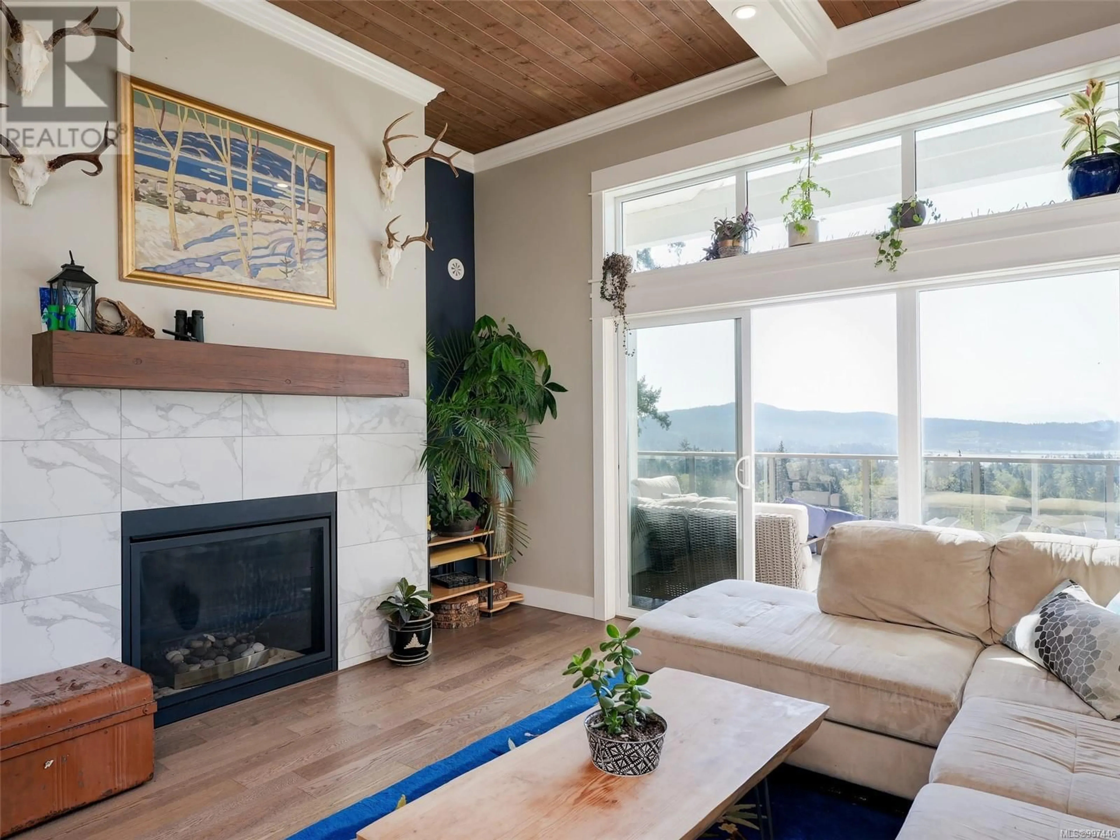2325 MOUNTAIN HEIGHTS DRIVE, Sooke, British Columbia V9Z1M4
Contact us about this property
Highlights
Estimated ValueThis is the price Wahi expects this property to sell for.
The calculation is powered by our Instant Home Value Estimate, which uses current market and property price trends to estimate your home’s value with a 90% accuracy rate.Not available
Price/Sqft$381/sqft
Est. Mortgage$5,476/mo
Tax Amount ()$6,231/yr
Days On Market30 days
Description
Welcome to 2325 Mountain Heights Dr! This is a spectacular 5 bedroom 3 bathroom 2800+ sqft home offering PANORAMIC OCEAN & OLYMPIC MOUNTAIN VIEWS! Enter inside to find an amazing layout offering your spacious Primary Bedroom on main level with a 5 piece ensuite with soaker tub and walk in closet. You will enjoy the open concept layout with ample windows capitalizing on your view. The kitchen is spacious with a large quartz island, beautiful kitchen with natural gas stove, spacious dining space and living room with natural gas fire place. This main level also has another bedroom, main bathroom as well as a kitchen pantry! Follow downstairs to find 3 more bedrooms, office area, massive living room, bathroom and a 513 sqft full height storage space. You can also walk out to your massive flat south facing back yard from this level! This home has on demand hot water and natural gas forced air handler for extreme efficiency and low monthly costs. There is also a trail off your back yard leading directly to the Stickleback Pub! Full Home Warranty in place – book your showing today! (id:39198)
Property Details
Interior
Features
Lower level Floor
Bedroom
12 x 12Bathroom
12 x 5Bedroom
11 x 10Bedroom
12 x 10Exterior
Parking
Garage spaces -
Garage type -
Total parking spaces 4
Property History
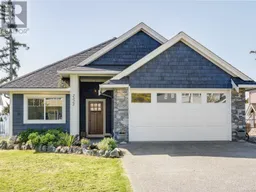 50
50
