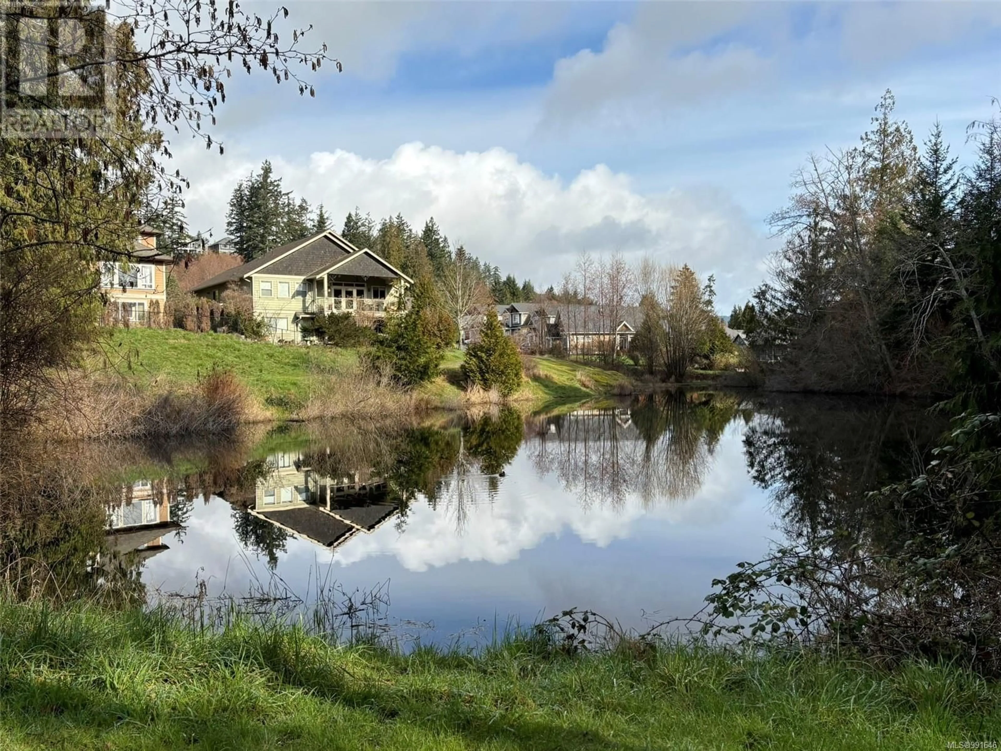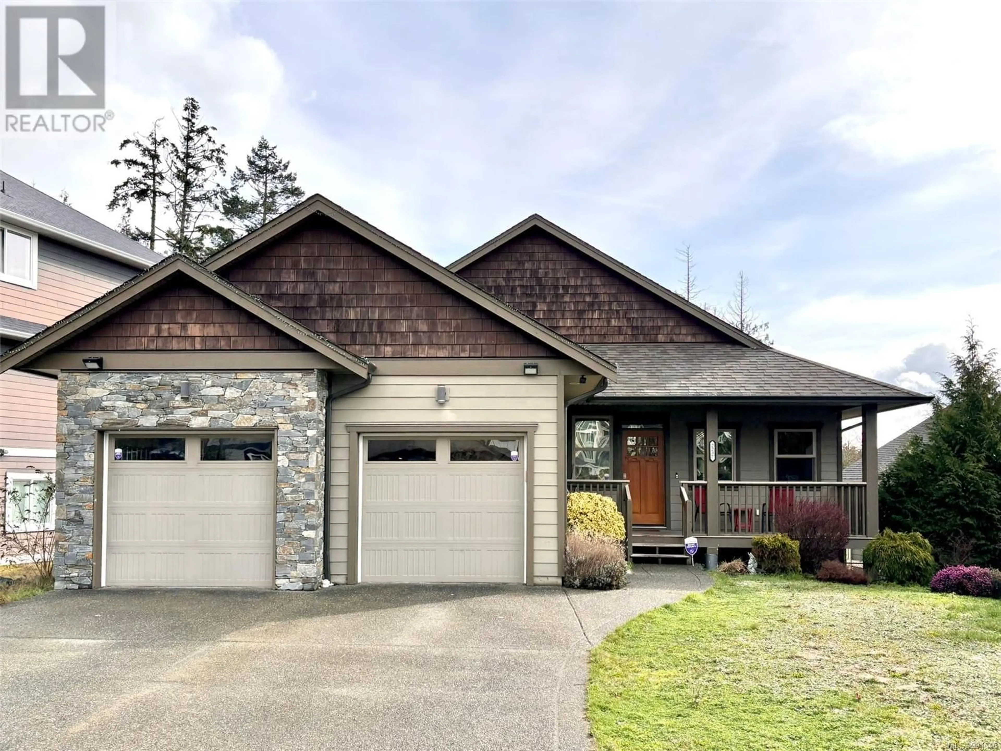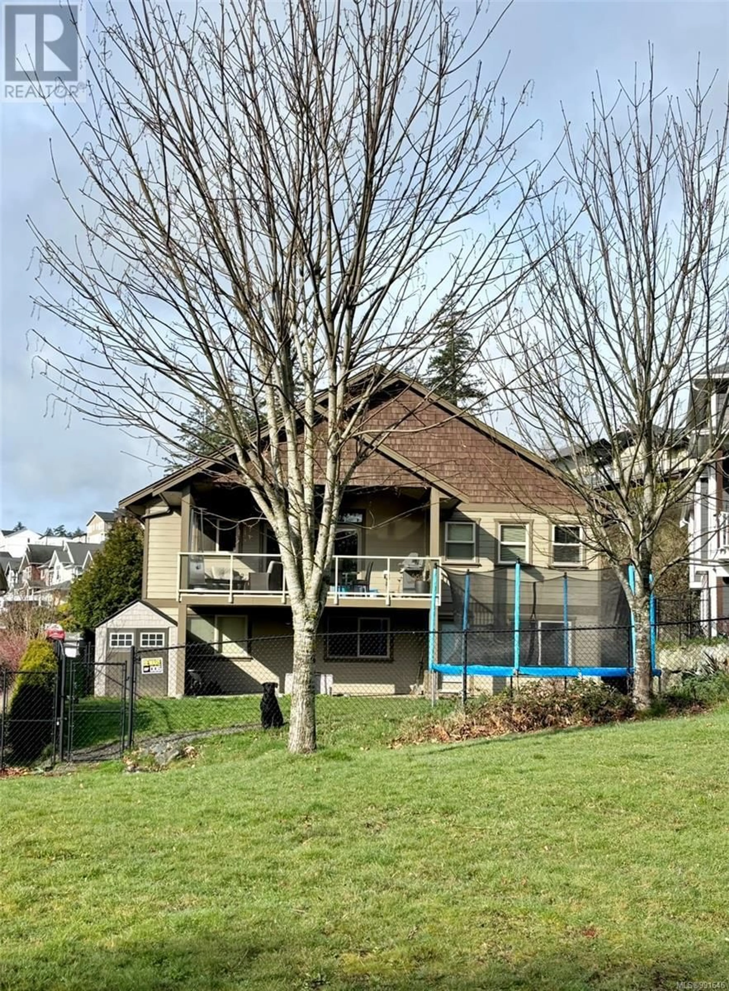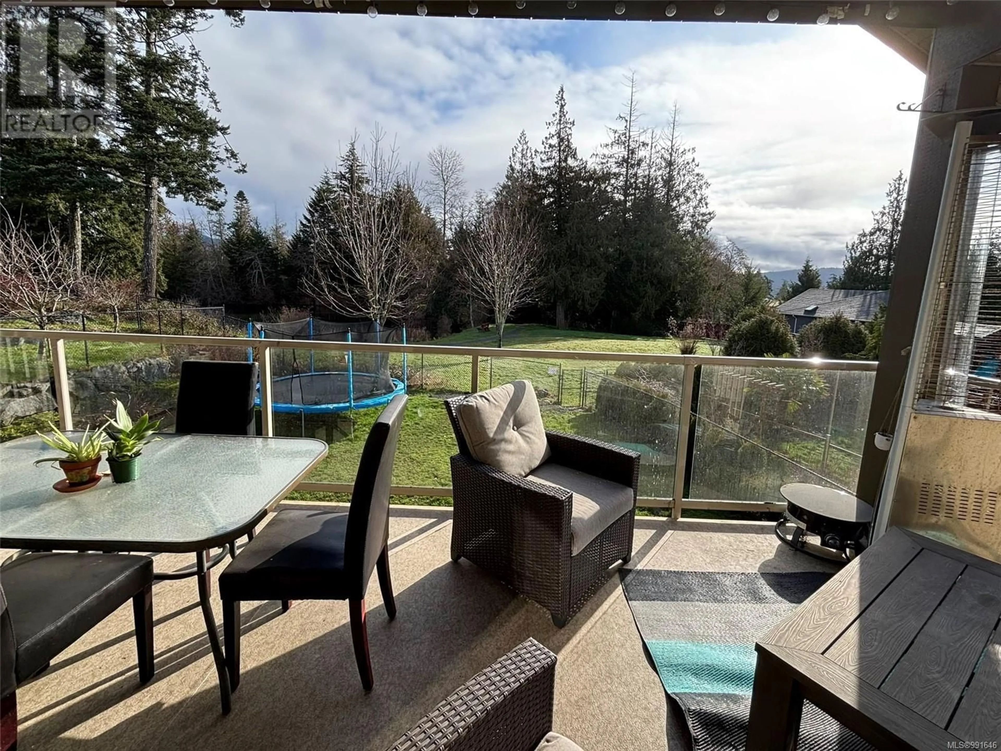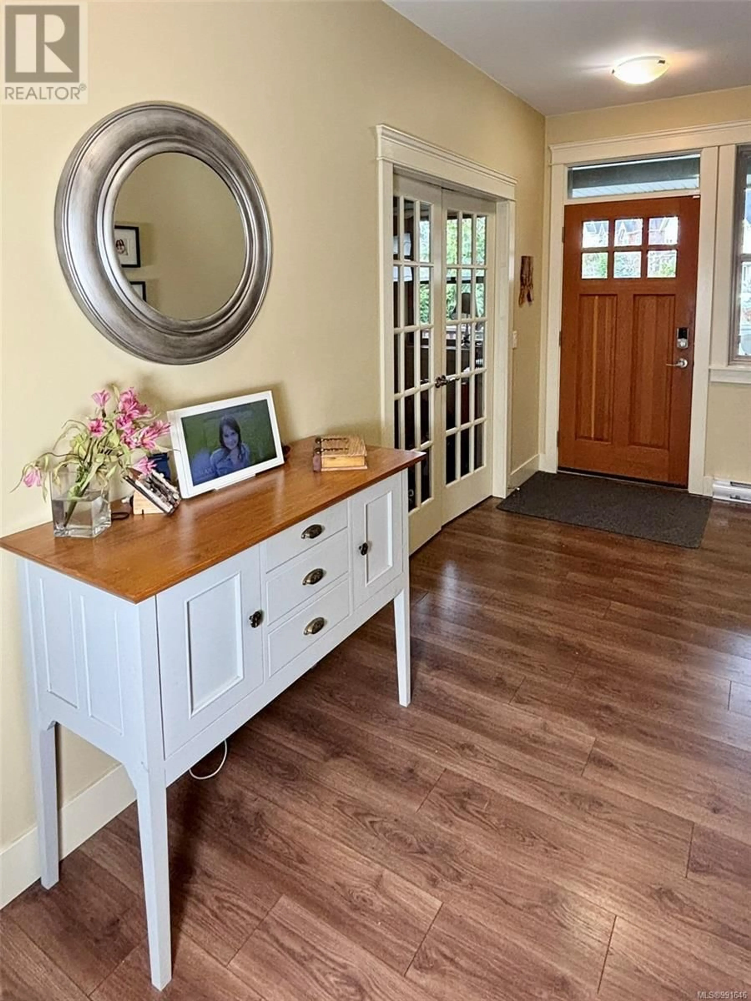2237 MAPLE AVENUE NORTH, Sooke, British Columbia V9Z1J7
Contact us about this property
Highlights
Estimated ValueThis is the price Wahi expects this property to sell for.
The calculation is powered by our Instant Home Value Estimate, which uses current market and property price trends to estimate your home’s value with a 90% accuracy rate.Not available
Price/Sqft$284/sqft
Est. Mortgage$5,149/mo
Tax Amount ()$5,334/yr
Days On Market86 days
Description
This executive 3400 + Sqft custom rancher overlooks a breathtaking CRD park with pond and walking paths, which must be seen to be appreciated. Amazing views of fenced backyard and park truly feels like an acreage. Each floor boasts approx. 1700 sqft. The walk-out lower offers rare flexibility to be suited as a 1, 2, or 3-bdrm. Proudly built by Stellar Homes in 2013, this home features vaulted ceilings that enhance all main living areas, an open floor plan, and high-end custom finishes that are sure to impress. On the main level, a spacious office, bedroom, or media room sits to the right of the entrance. The gourmet kitchen with granite island flows into the elegant living room with gas fireplace and custom windows and entertainment sized deck designed to maximize the views. The primary suite offers natural light, a luxurious ensuite, and walk-in closet. A spacious second bedroom and garage access complete the main level. The lower level boasts a sound-proofed media room, perfect for a man cave, along with a bright, massive family room—ideal for a bar or kitchen. Also include two spacious bedrooms, a 4-piece bathroom, a dedicated laundry room, and sprawling bonus room with endless possibilities, as a gym, office, bedroom, or extra storage. This custom home must be seen. Located at 2237 Maple Ave North- Open house Sat 2-4 March 15th. Priced at 1,199,000, it won’t last long! (id:39198)
Property Details
Interior
Features
Lower level Floor
Laundry room
5' x 9'Bathroom
Storage
20' x 13'Storage
13' x 13'Exterior
Parking
Garage spaces -
Garage type -
Total parking spaces 4
Property History
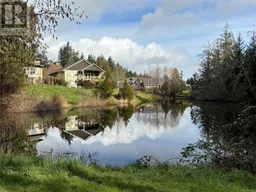 44
44
