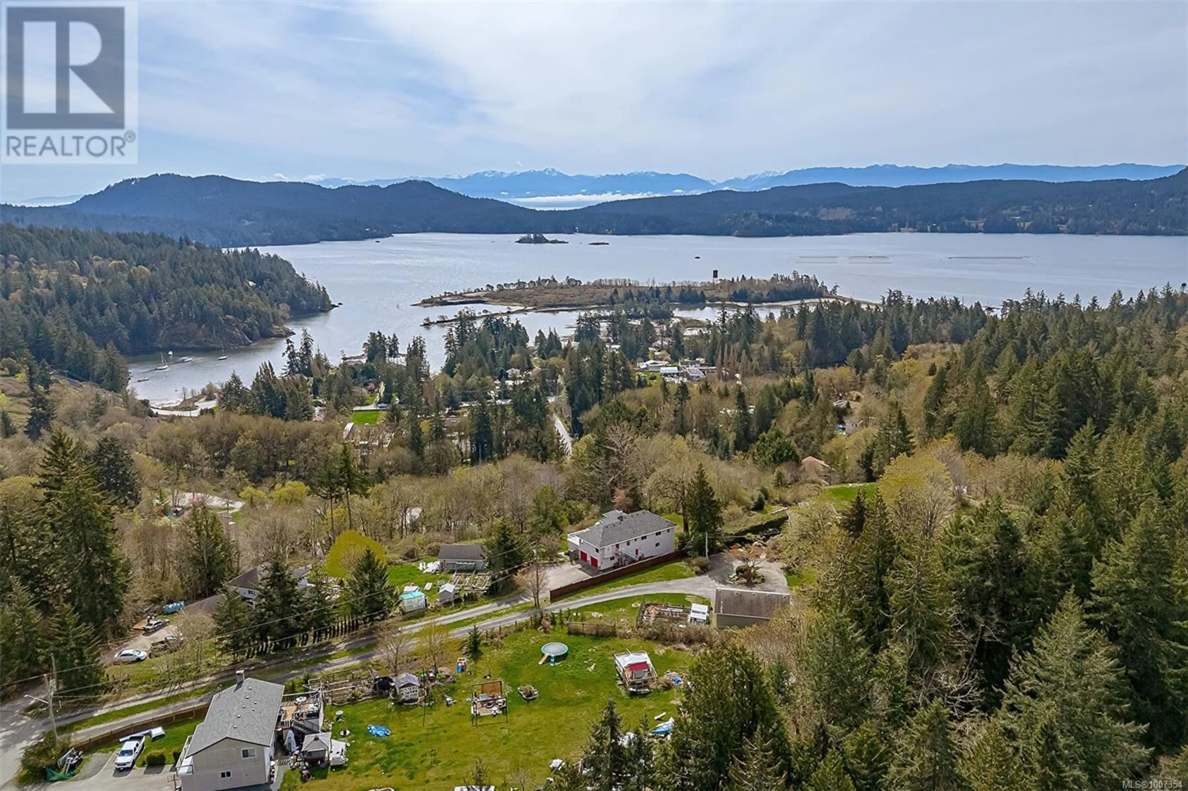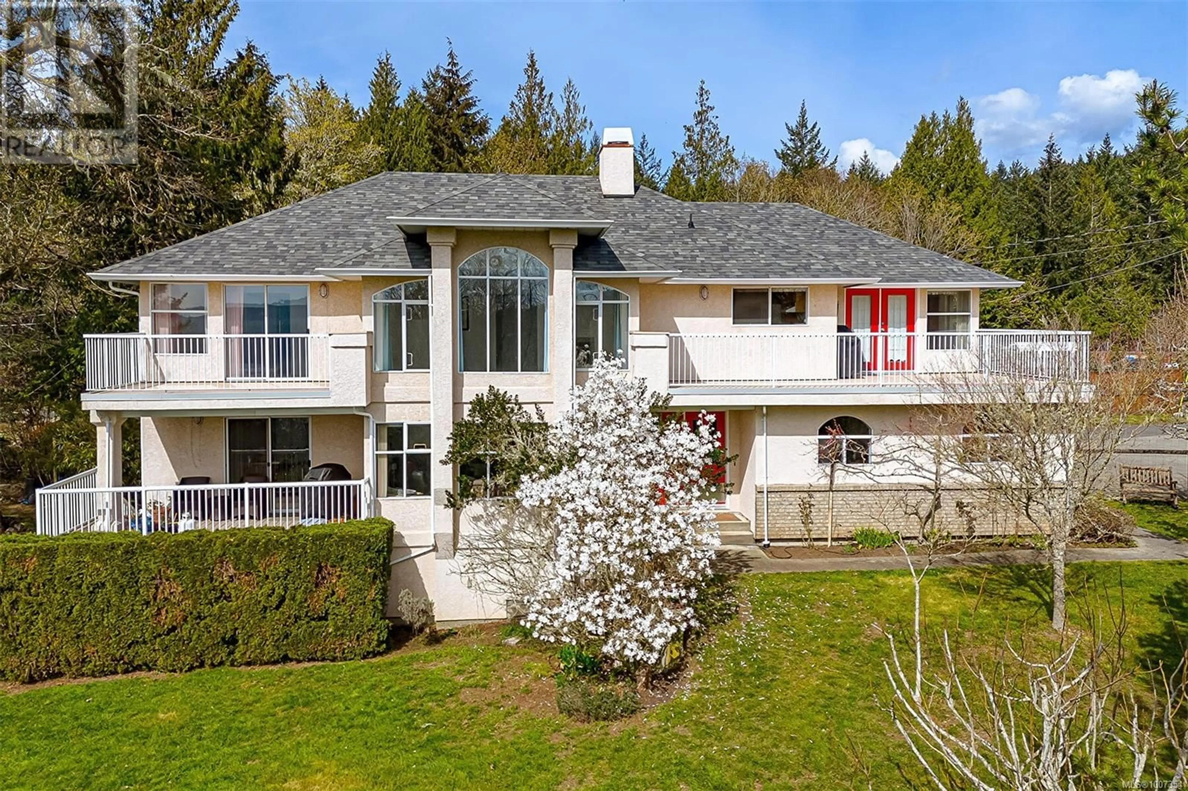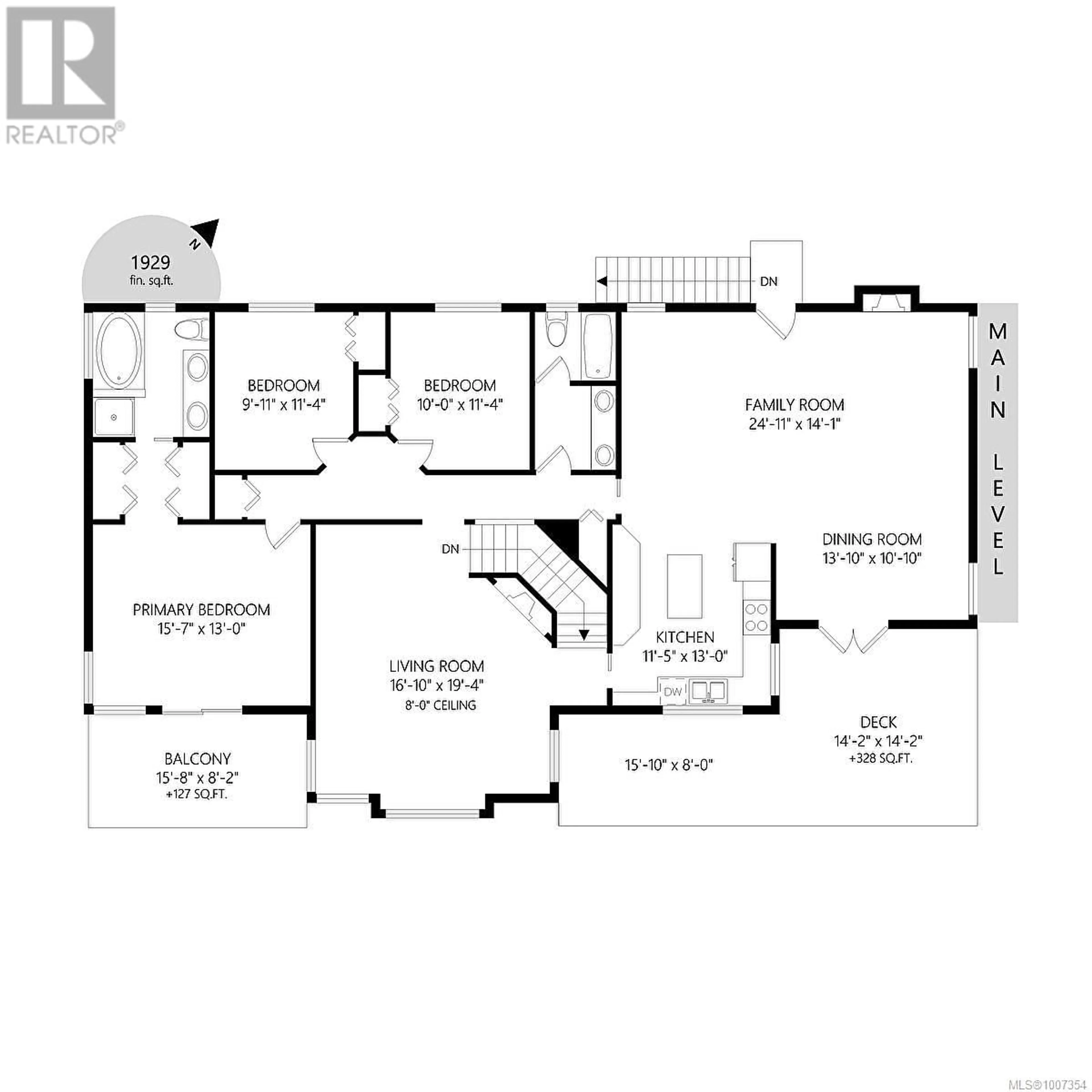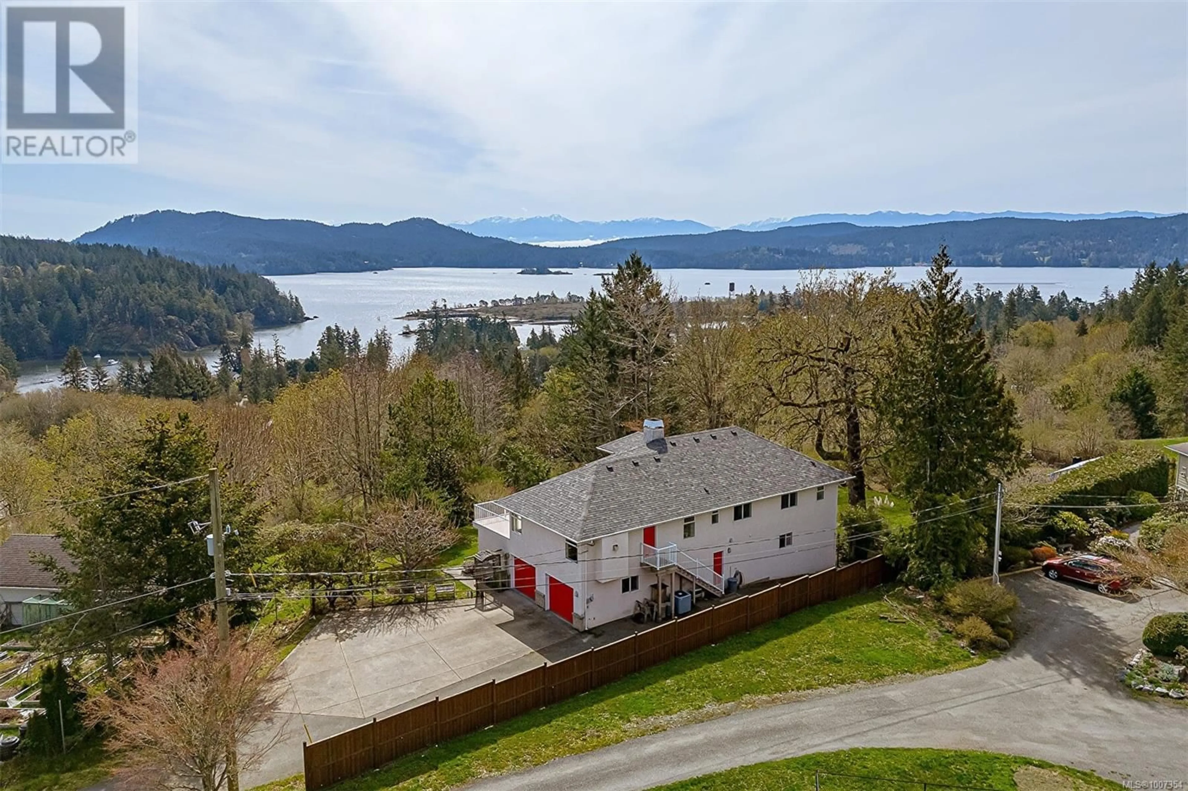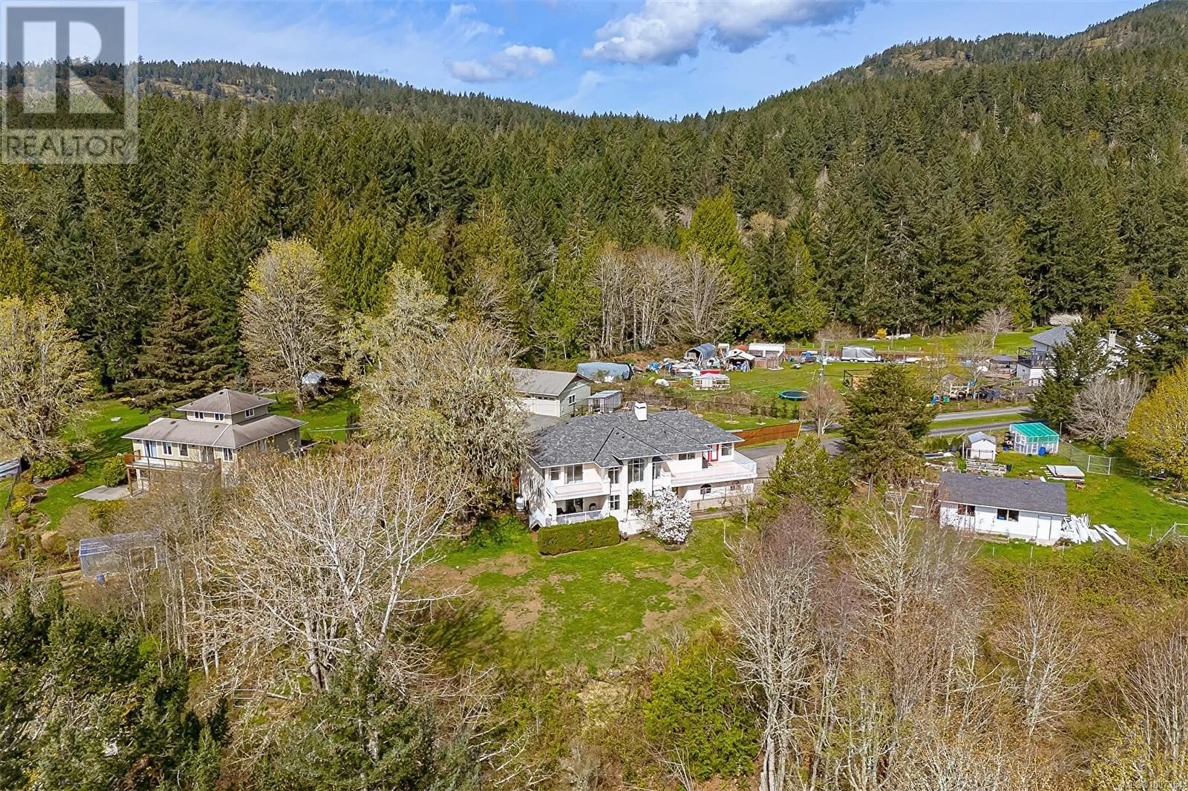2212 AYUM ROAD, Sooke, British Columbia V9Z0E7
Contact us about this property
Highlights
Estimated valueThis is the price Wahi expects this property to sell for.
The calculation is powered by our Instant Home Value Estimate, which uses current market and property price trends to estimate your home’s value with a 90% accuracy rate.Not available
Price/Sqft$316/sqft
Monthly cost
Open Calculator
Description
Open Sun Oct 4th 2-4 pm, Lots of upgrades , New Price $1,299,900. Located on 1.1 Useable Acres w/Ocean Views at end of a quiet cul-de-sac on the Victoria Side of Sooke this Custom built, Southern Exposure 1991 year built 3600+sqft, 6+ bedroom, 3 bath Deluxe home with full ground level 2 bedroom suite with own laundry (income or bring family)This Home has to be seen to be truly appreciated, from the Massive Family room with pool table on the main living area, to the formal Livingroom with smartly done gas fireplace, 3 large bedrooms on Main with Master having his and her closets a full ensuite and access to a frontal sundeck, Centrally located kitchen is ideal for entertaining has a classy island and right off dining area. Down has a 10x20ft rec room/ office or potentially a 4th Bedroom. Laundry and Access to double car garage also down. Huge Crawlspace with room for a little shop. New roof with leaf filter gutters. Outside is park-like like with garden beds, fruit trees, and outbuildings. Located at 2212 Ayum Rd (id:39198)
Property Details
Interior
Features
Main level Floor
Kitchen
13' x 11'Dining room
11' x 14'Family room
14' x 25'Bathroom
Exterior
Parking
Garage spaces -
Garage type -
Total parking spaces 6
Property History
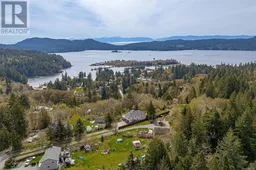 79
79
