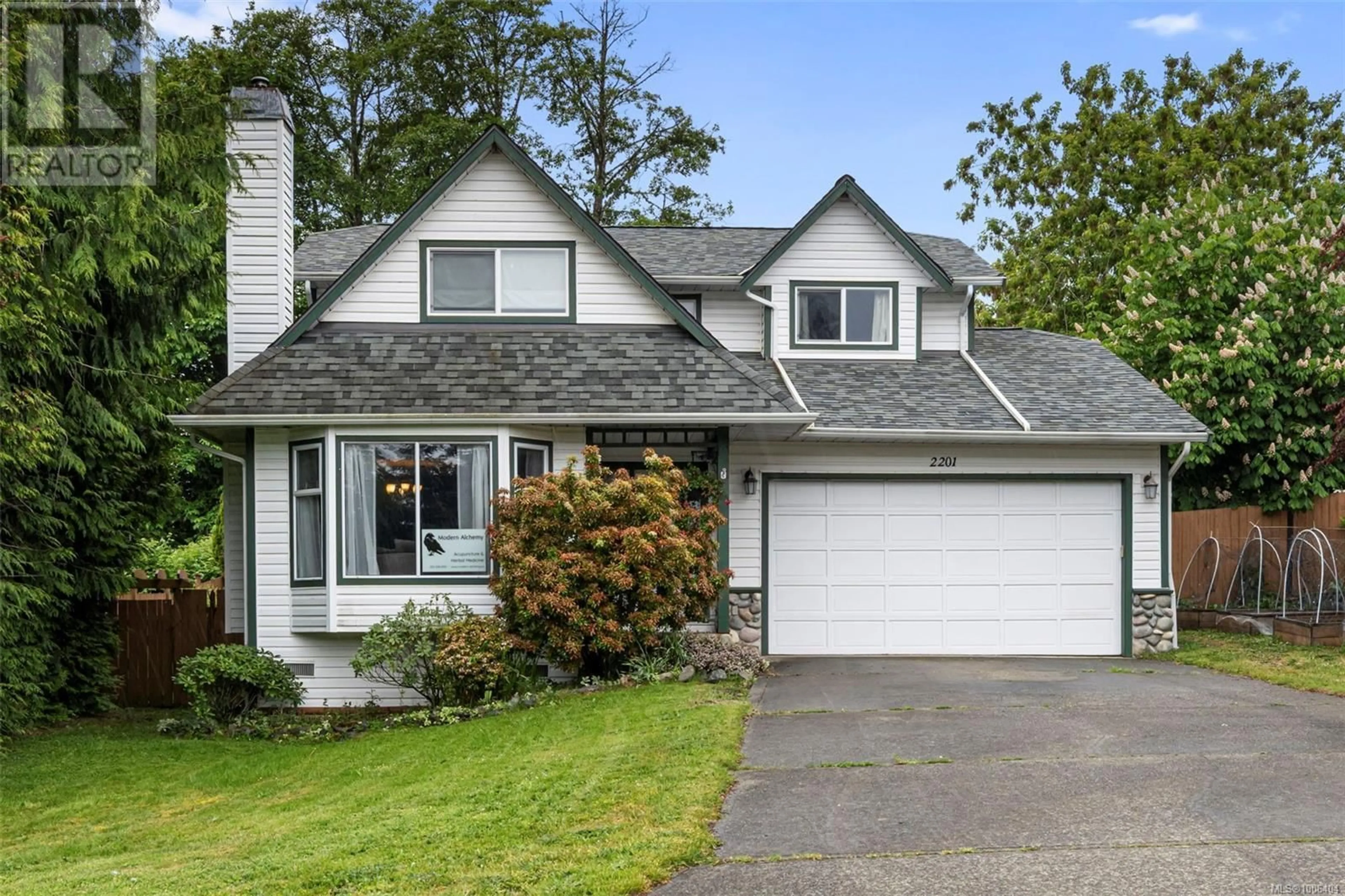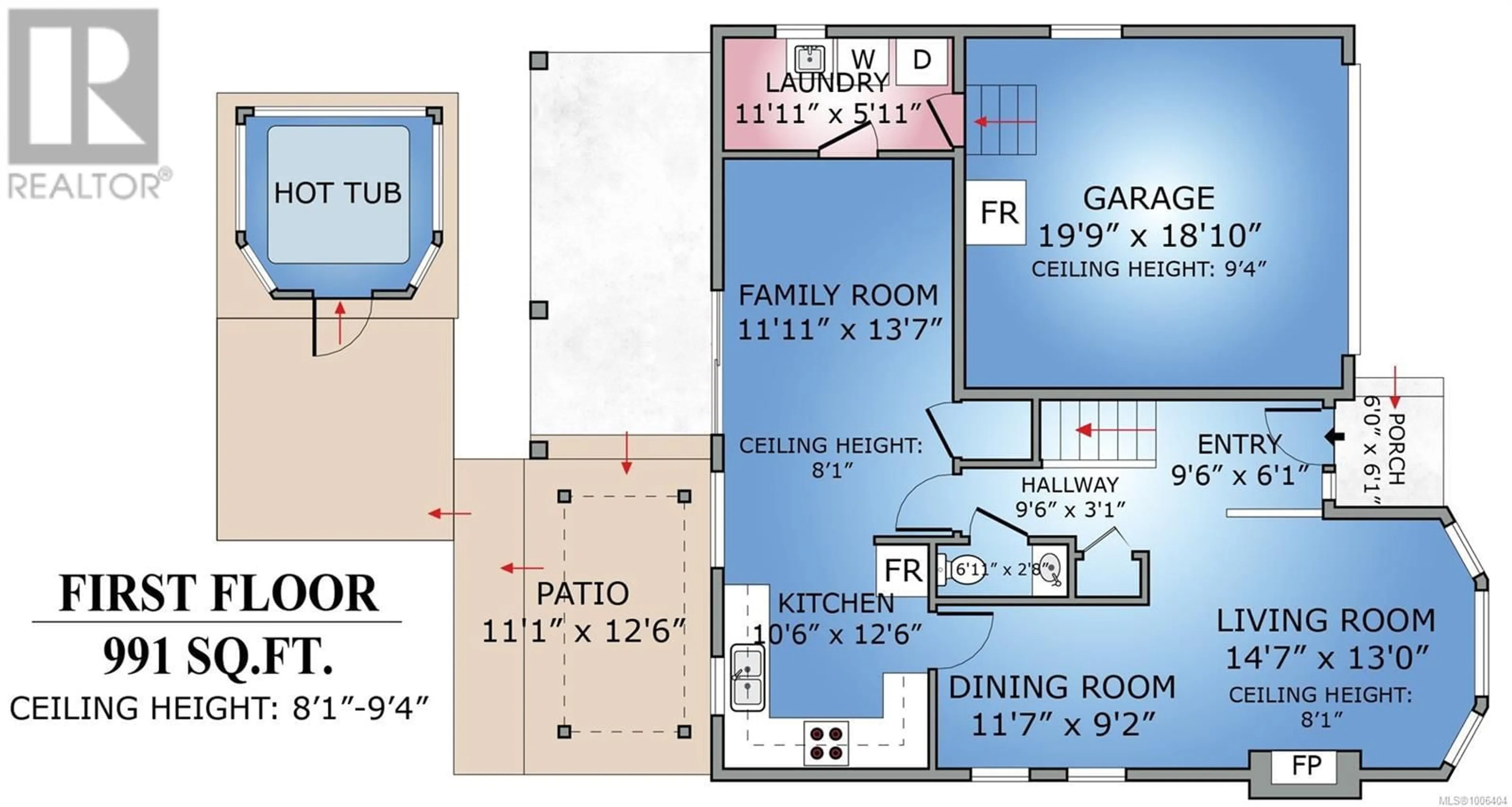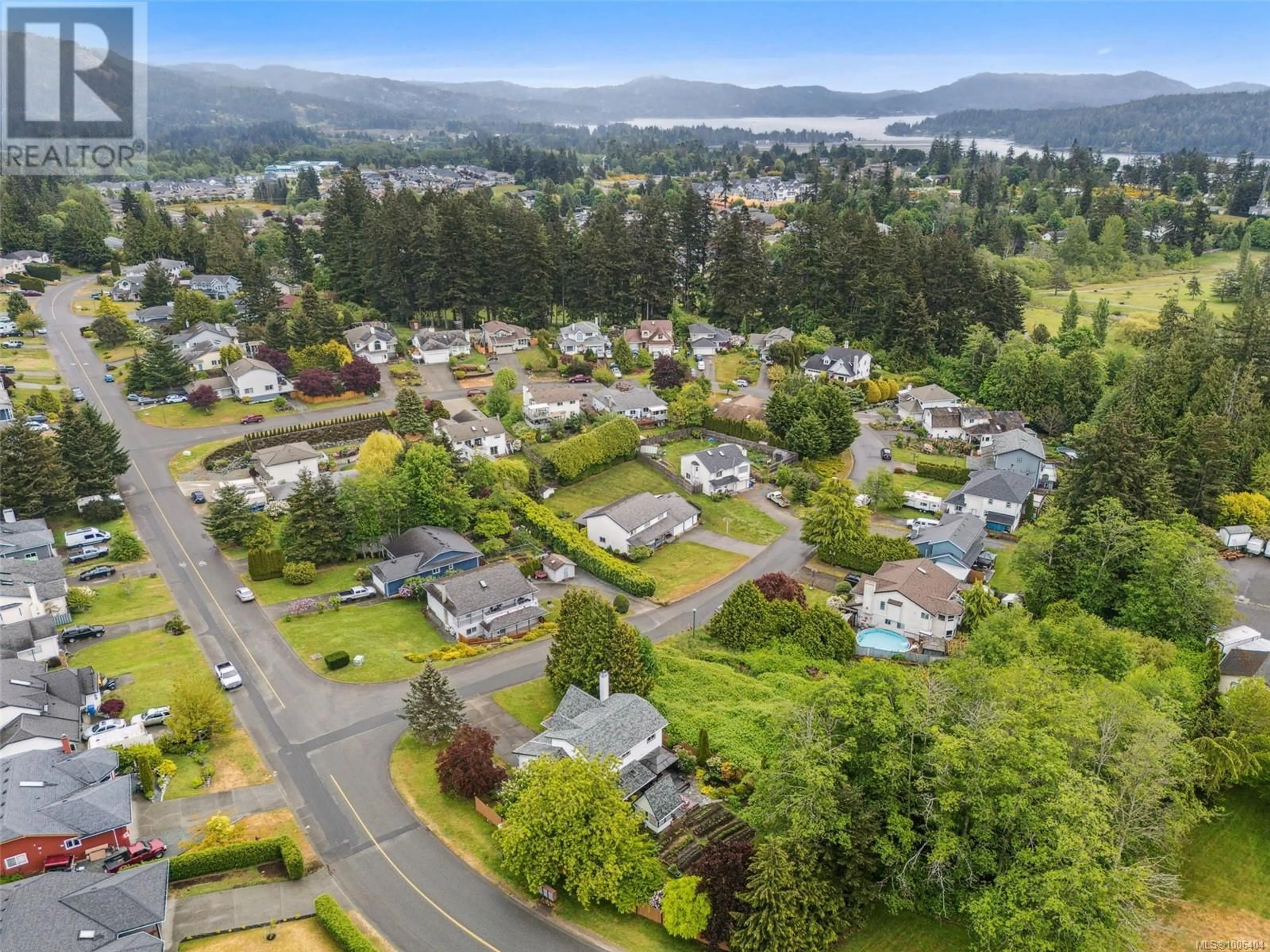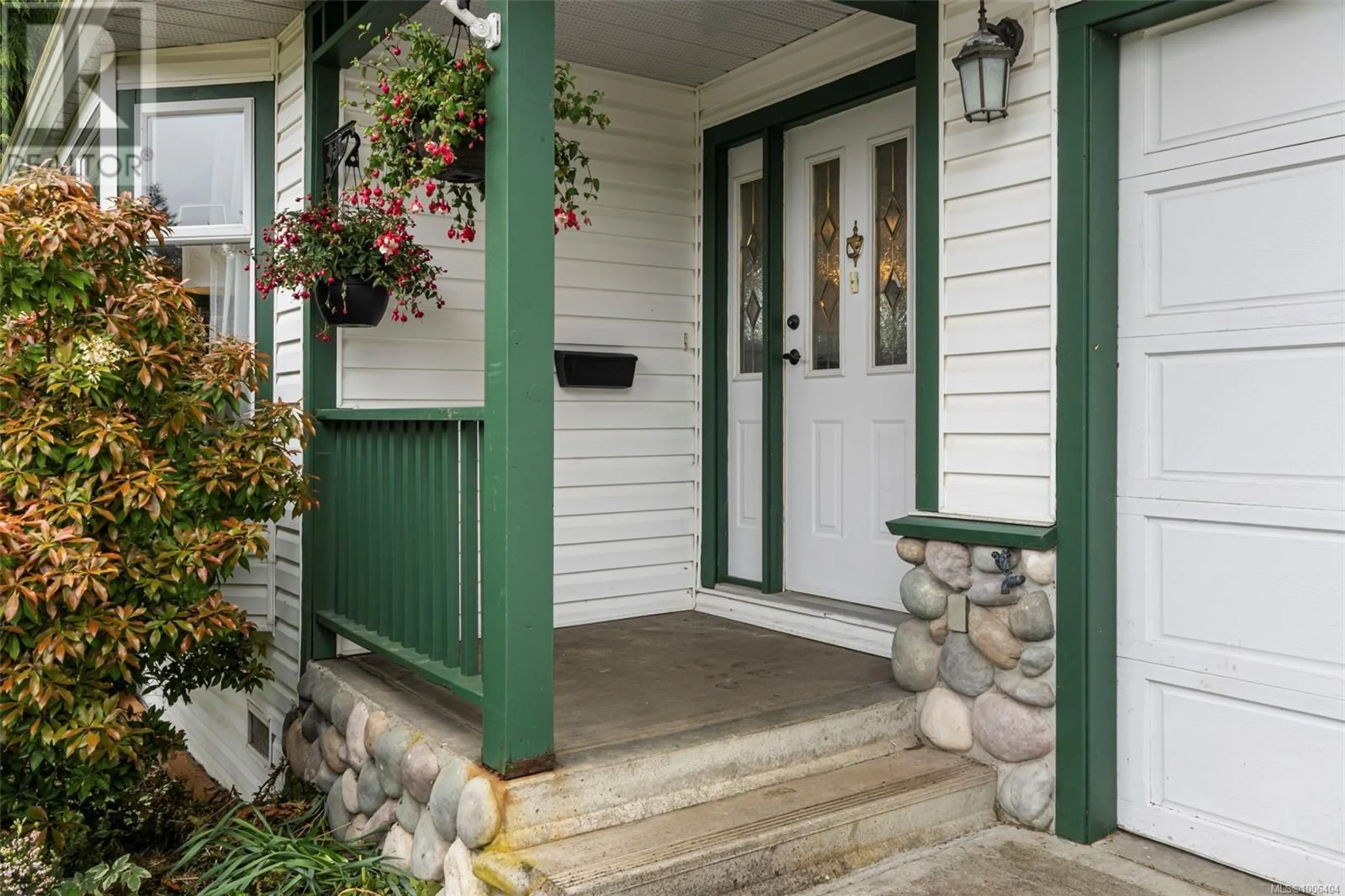2201 TARA PLACE, Sooke, British Columbia V9Z0H6
Contact us about this property
Highlights
Estimated valueThis is the price Wahi expects this property to sell for.
The calculation is powered by our Instant Home Value Estimate, which uses current market and property price trends to estimate your home’s value with a 90% accuracy rate.Not available
Price/Sqft$342/sqft
Monthly cost
Open Calculator
Description
Timeless Cape Cod charm meets modern convenience in this inviting 4-bedroom, 3-bathroom family home, perfectly nestled in one of Sooke's most desirable neighborhoods. Step into a cozy yet spacious living area, where a gas fireplace, charming bay window, and in-line dining set the stage for relaxed gatherings. The bright, well-appointed kitchen boasts a gas stove, ample cabinetry, an inviting eating nook, and a cozy family space—plus a unique bonus pottery area for creative pursuits! Sliding patio doors lead to covered decks, complete with a gas BBQ hookup, a private hot tub, and a landscaped, fenced yard featuring mature greenery, raised garden beds, fruit trees, and even a charming chicken coop. Upstairs, discover four bedrooms (one without a closet) and two full baths, including a generous primary suite with a walk-in closet and a spa-like 4-piece ensuite. Thoughtful updates include a 200-amp panel with kiln hookup, new windows (2022), a gas stove (2023), and a garage opener (2023). The double garage offers a workshop space and abundant parking—including room for an RV! Situated close to scenic trails, Sooke's best coffee houses, and the Sooke Country Market, right at your back door from spring to fall, this property is a true classic—offering the perfect blend of relaxation, (id:39198)
Property Details
Interior
Features
Main level Floor
Storage
12'11 x 10'1Patio
12'6 x 11'1Laundry room
5'11 x 11'11Bathroom
Exterior
Parking
Garage spaces -
Garage type -
Total parking spaces 2
Property History
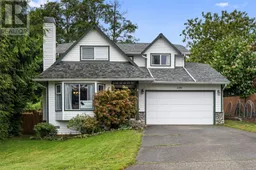 57
57
