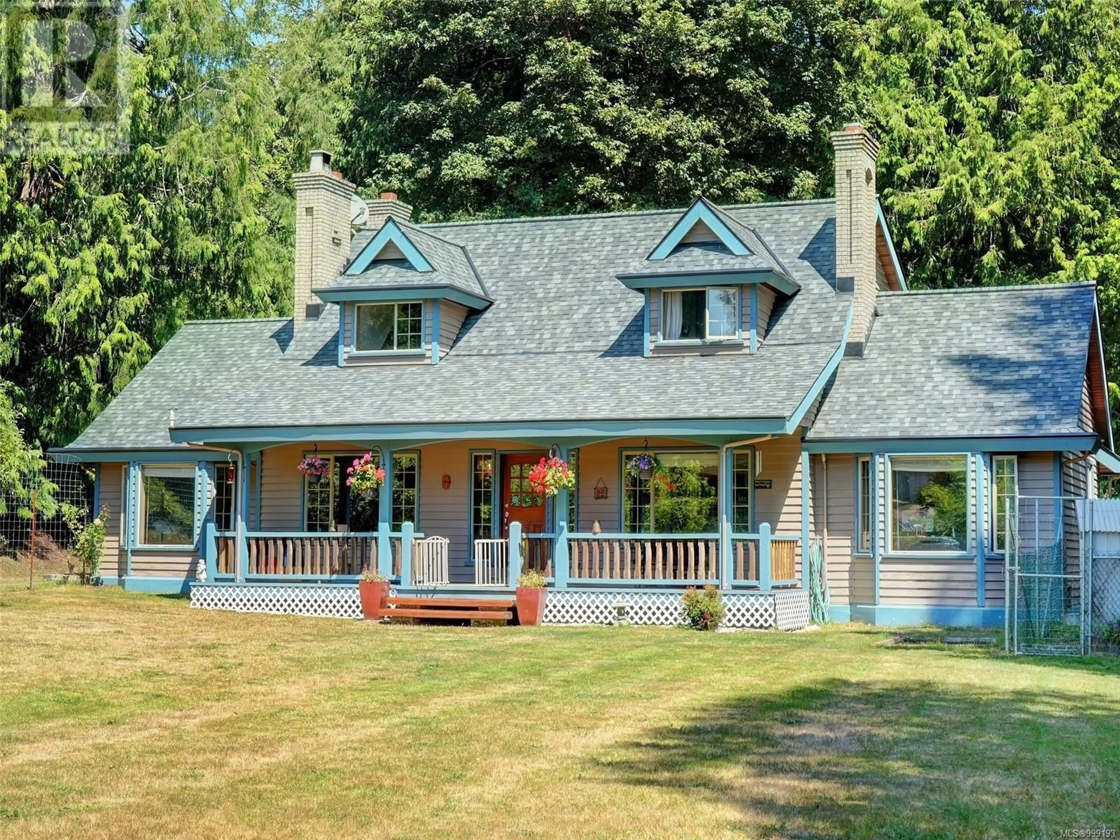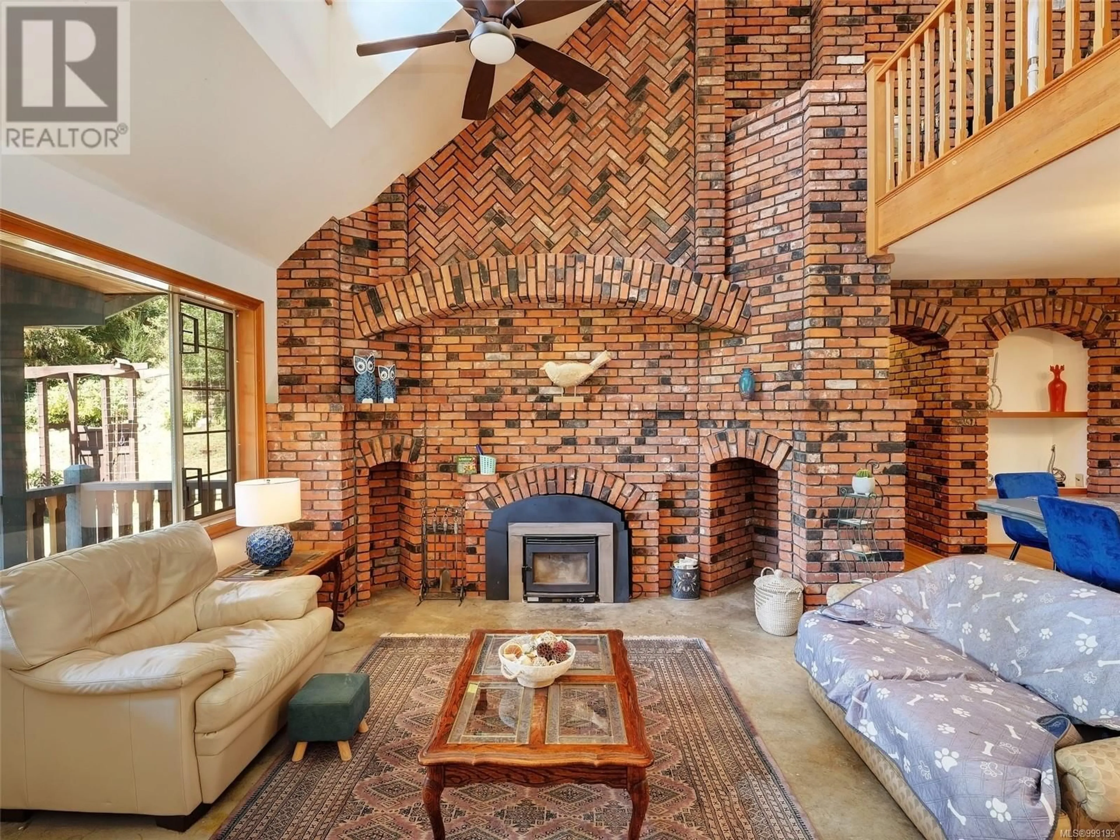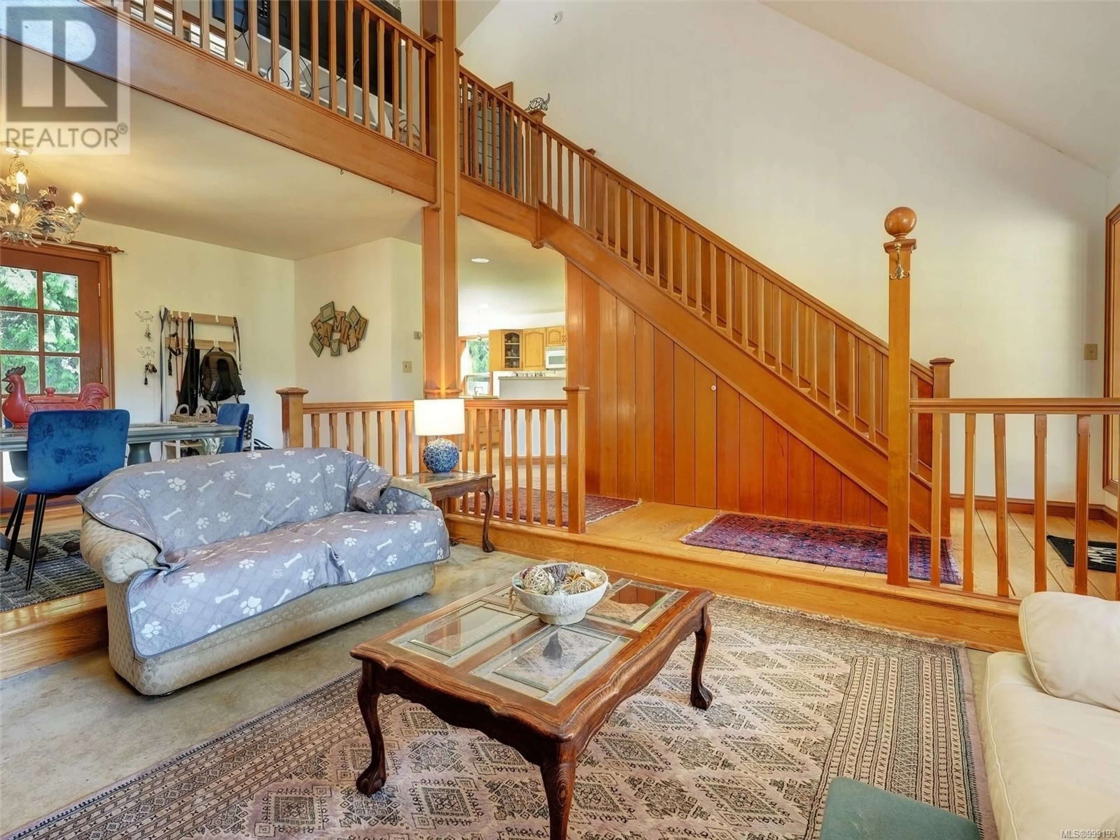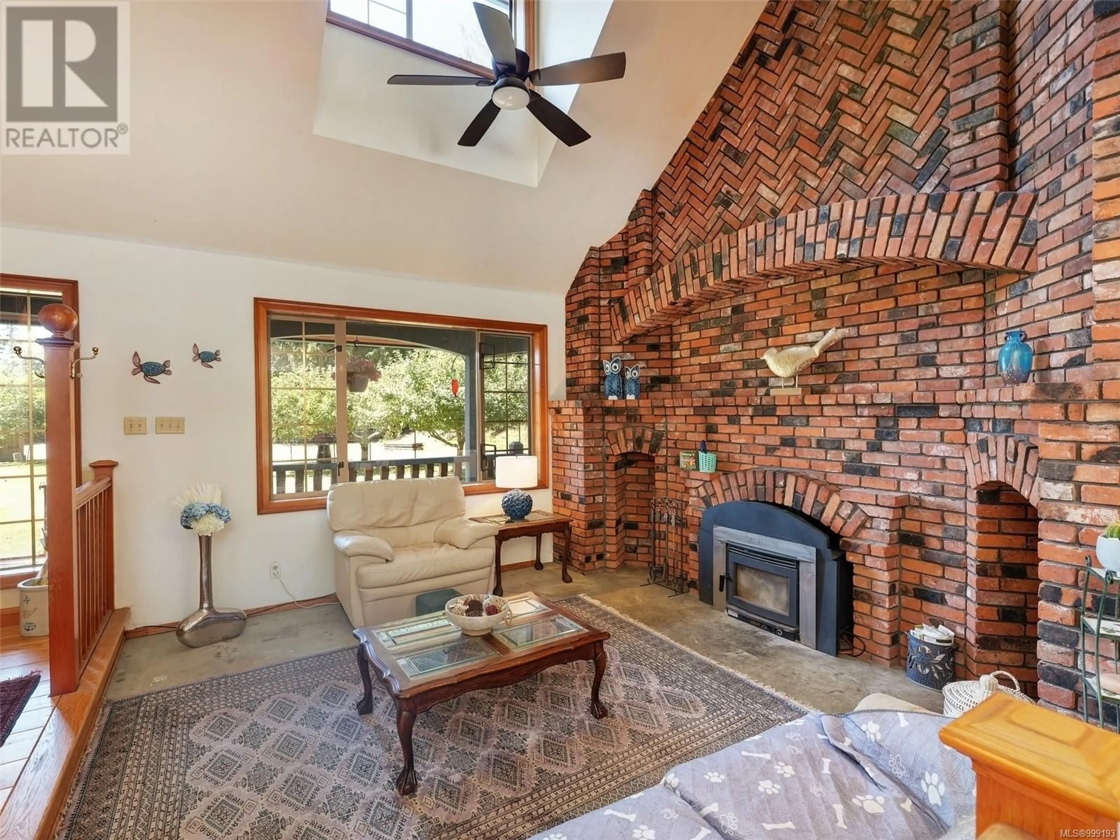2187 HENLYN DRIVE, Sooke, British Columbia V9Z0N5
Contact us about this property
Highlights
Estimated valueThis is the price Wahi expects this property to sell for.
The calculation is powered by our Instant Home Value Estimate, which uses current market and property price trends to estimate your home’s value with a 90% accuracy rate.Not available
Price/Sqft$370/sqft
Monthly cost
Open Calculator
Description
NEW PRICE 1,099,900 This 1989 classic custom has always caught everyone's attention. Located on a beautiful & flat semi-private .9 of an acre, this property offers 2,400sq/ft of comfortable living space. Property features a 4BR home & separate 1BR walkout suite w/dbl garage: a perfect generational purchase! Cape Cod style home offers vaulted ceilings, incredible brick feature wall w/2 FP, wide plank hardwood & all the custom extras. Love the front entry verandah. Sunken living room w/in-line formal dining. Country style kitchen w/oak cabinets & sunny breakfast nook. Upstairs is the elegant primary BRw/spa-style ensuite ft: jacuzzi & separate shower. Loft style family or sitting area & sunny deck. Rural setting in urban location. Close to schools, shopping & transit. 220 wired detached garage & ADDITIONAL Suite space a short distance from house for optimum privacy. Extras include crawlspace, new roof, efficient heat pump & fresh exterior paint. Property boasts loads of flat parking, landscaped w/mature fruit trees. (id:39198)
Property Details
Interior
Features
Main level Floor
Bedroom
11' x 12'Living room
13' x 14'Bedroom
10' x 11'Eating area
6' x 11'Exterior
Parking
Garage spaces -
Garage type -
Total parking spaces 8
Property History
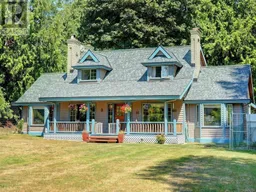 34
34
