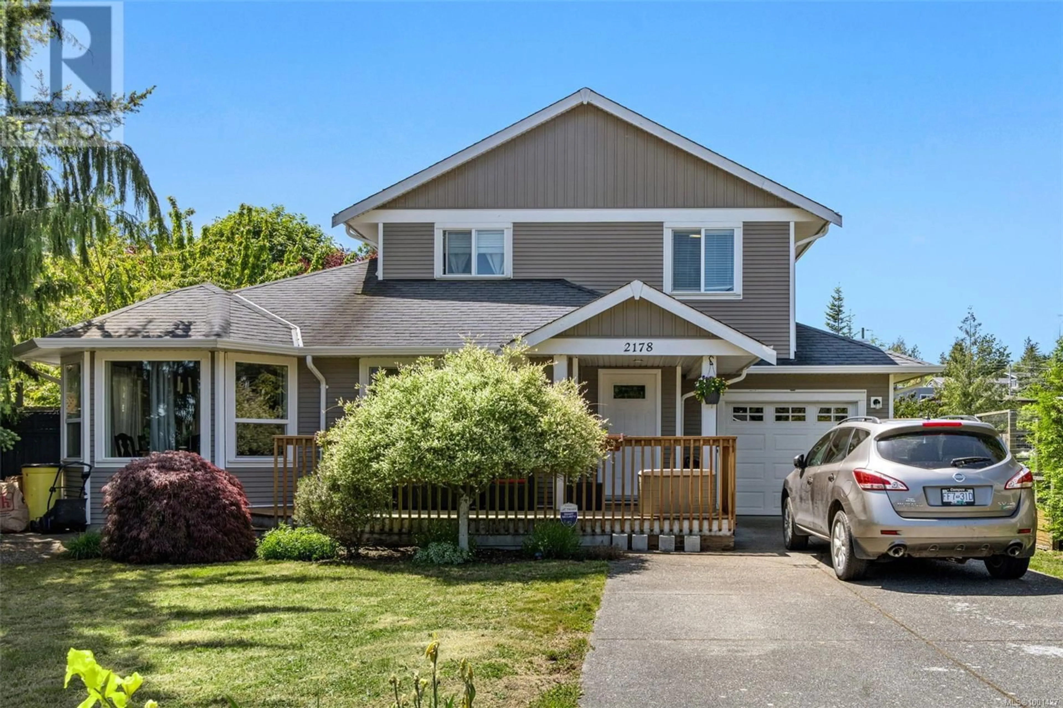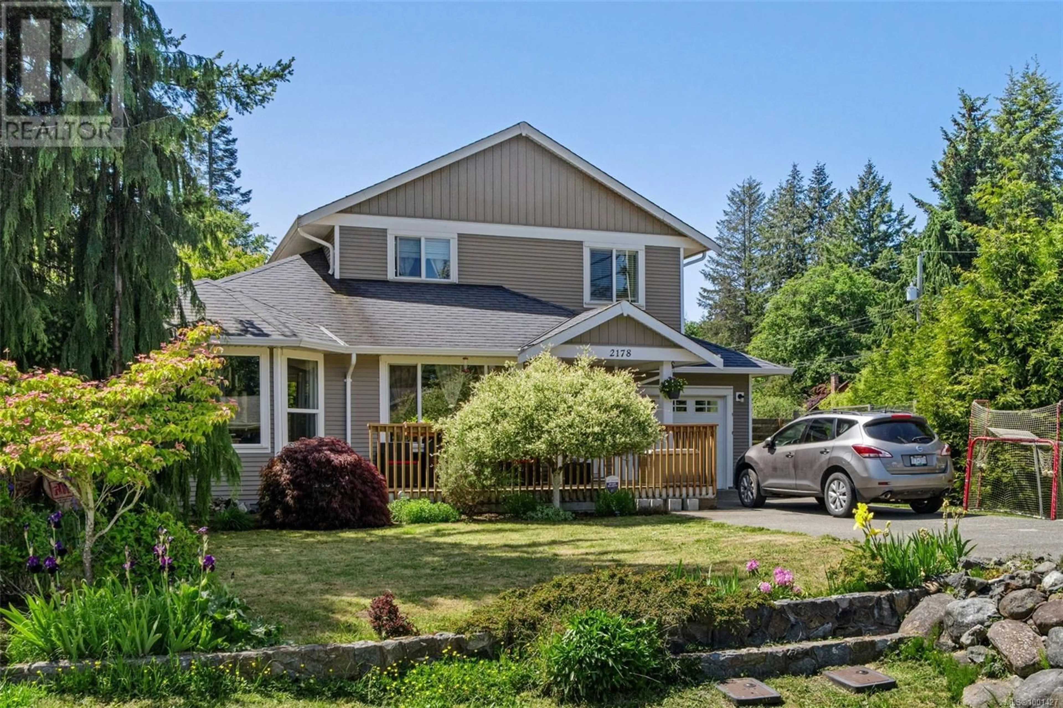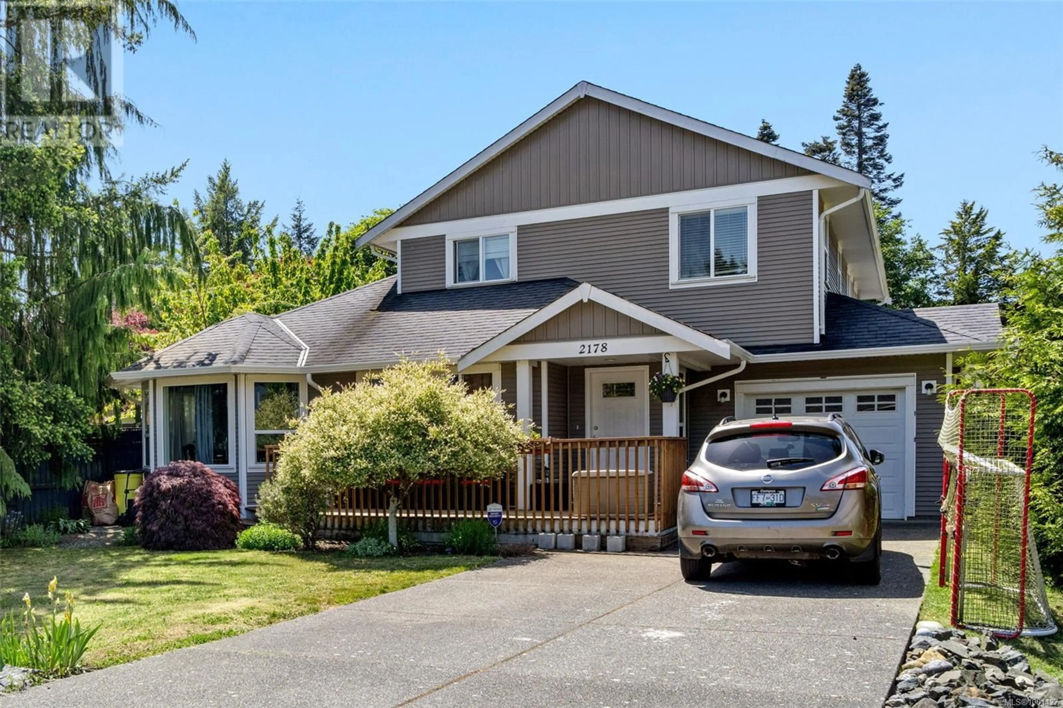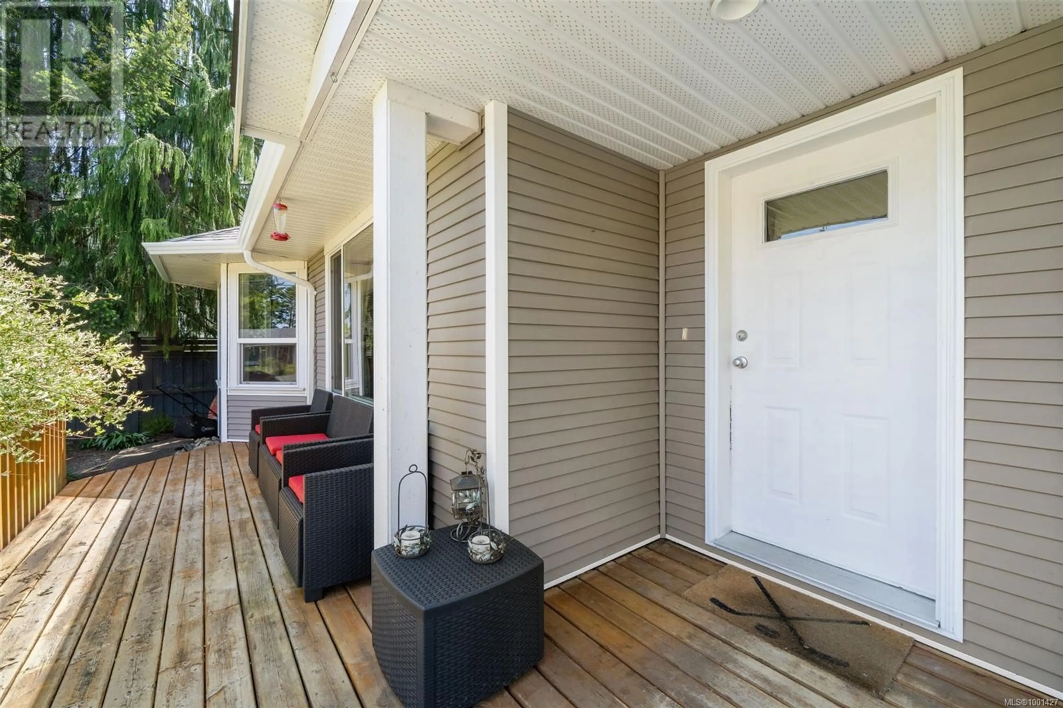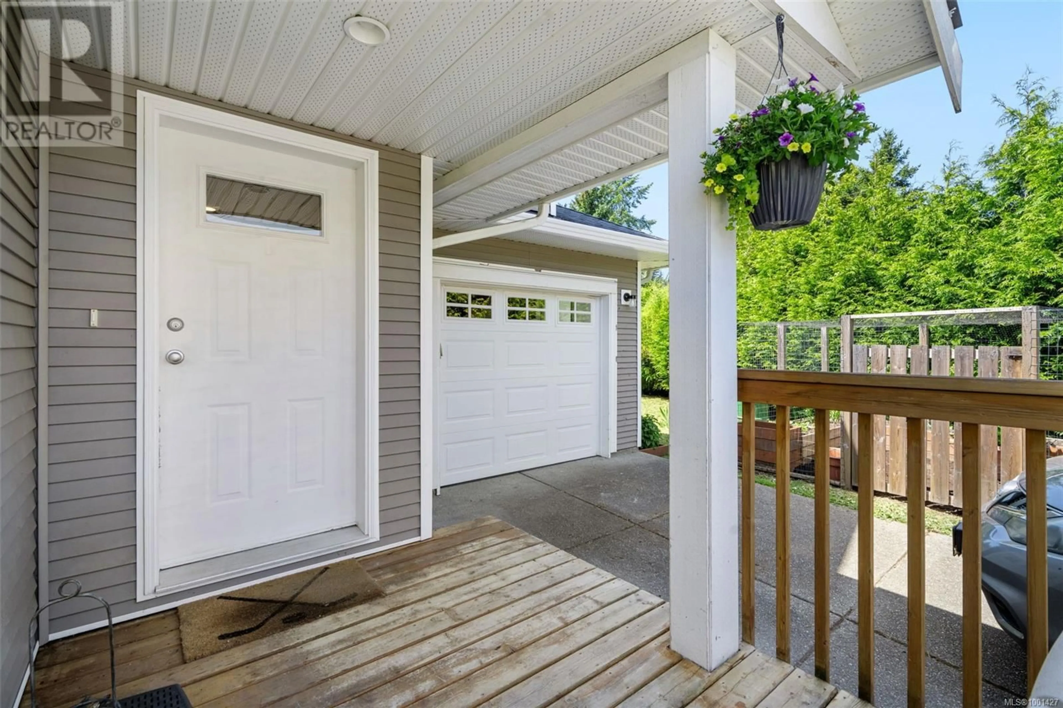2178 PYRITE DRIVE, Sooke, British Columbia V9Z0L8
Contact us about this property
Highlights
Estimated ValueThis is the price Wahi expects this property to sell for.
The calculation is powered by our Instant Home Value Estimate, which uses current market and property price trends to estimate your home’s value with a 90% accuracy rate.Not available
Price/Sqft$307/sqft
Est. Mortgage$2,830/mo
Tax Amount ()$3,477/yr
Days On Market2 days
Description
Open House Sunday June 1st 12-2pm This 4-bedroom, 2.5-bathroom duplex feels like a single family home, offering a open concept plan on a spacious, flat corner lot in beautiful Sooke. Acccess to each side is totally private and on opposite sides of the lot. The large kitchen features stainless steel appliances, central island, and a breakfast bar. The primary bedroom is on the main floor wirh an ensuite and huge walk-in closet. Upstairs boasts 3 good sized bedeooms with a full bath. Gardeners will love the herb garden with parsley, cilantro, lemon balm, thyme, rosemary, and mint, plus an enclosed vegetable garden. Located near emergency services and on a main bus route, the property offers easy access to downtown, schools, parks, and trails. A quiet cul-de-sac beside the home is ideal for kids to play. There’s room for everyone, with parking for 5+ huge crawlspace and garage,Enjoy small-town charm near the ocean. This home combines space and lifestyle in a truly ideal location. (id:39198)
Property Details
Interior
Features
Second level Floor
Bedroom
10 x 10Bedroom
11 x 11Bedroom
10 x 10Bathroom
Exterior
Parking
Garage spaces -
Garage type -
Total parking spaces 5
Condo Details
Inclusions
Property History
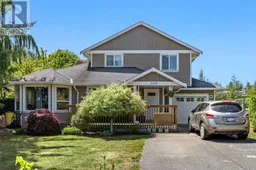 38
38
