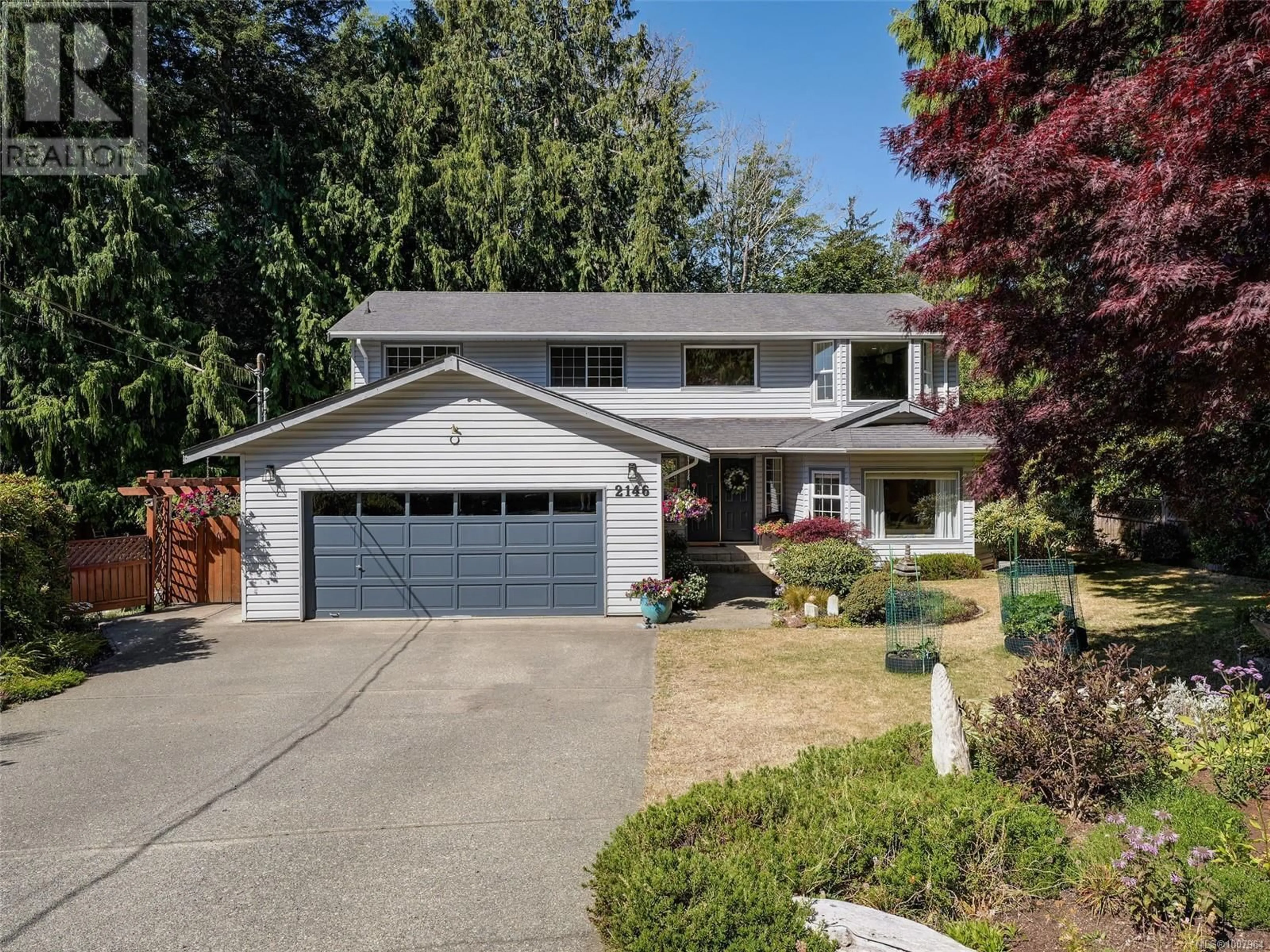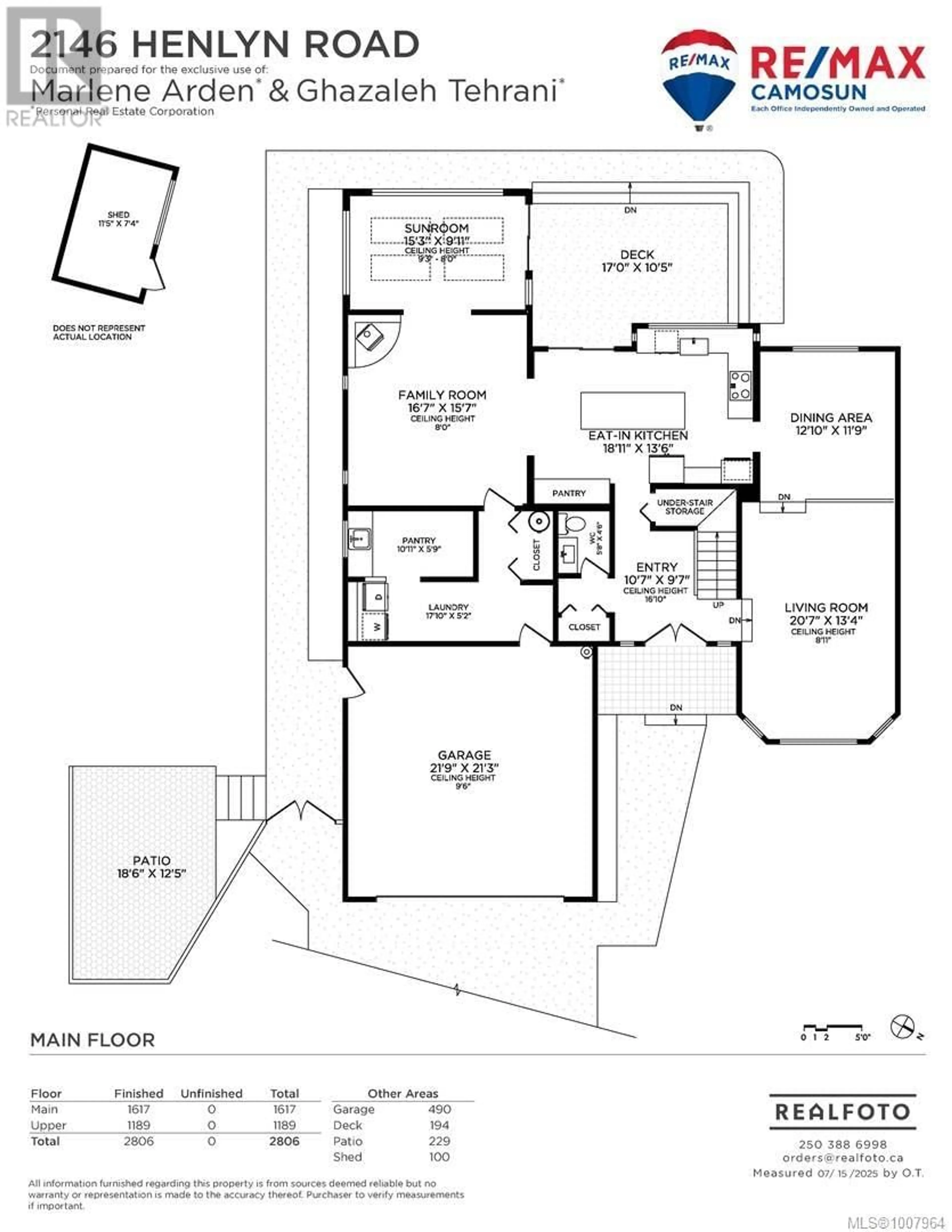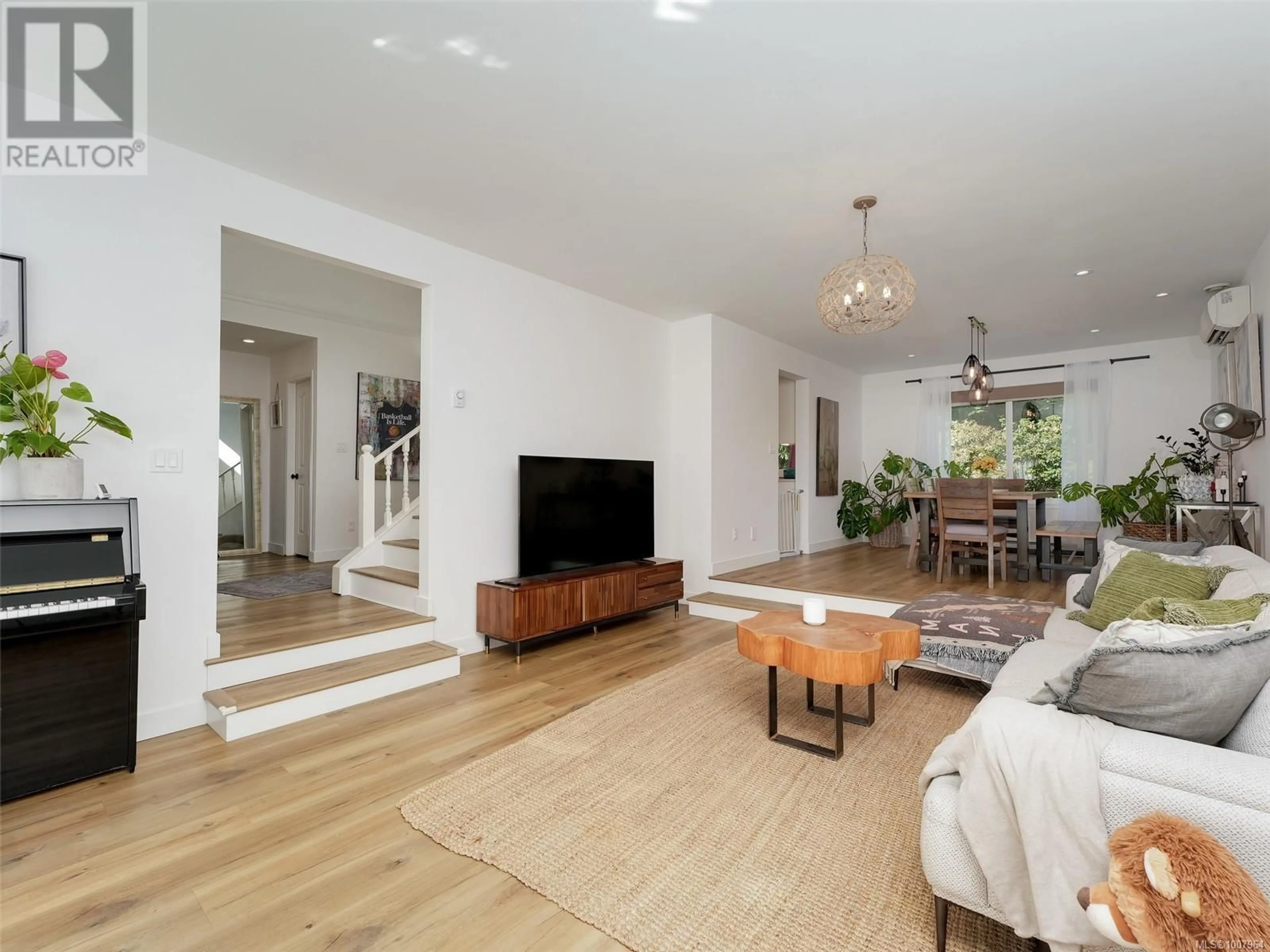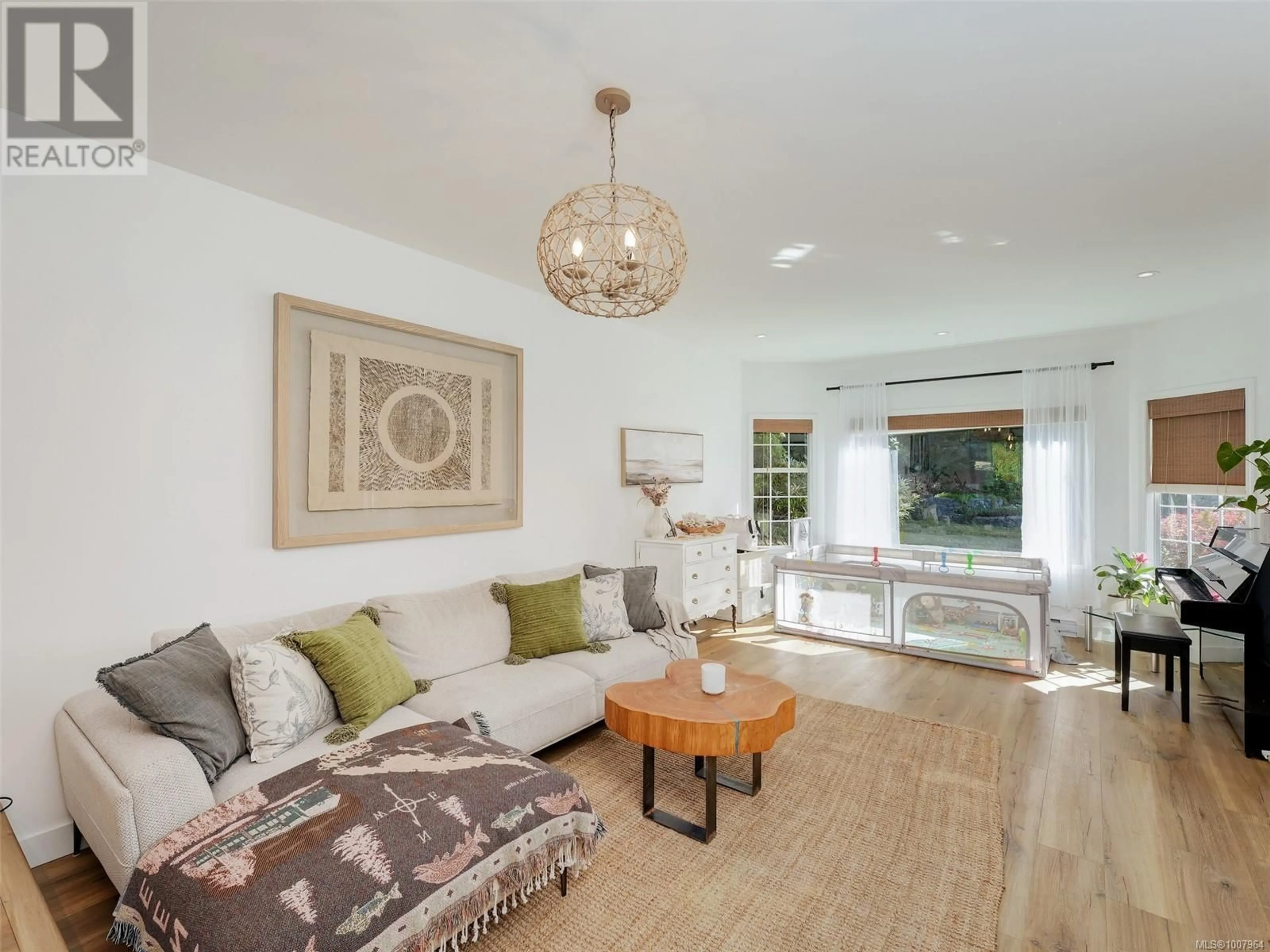2146 HENLYN DRIVE, Sooke, British Columbia V9Z0N5
Contact us about this property
Highlights
Estimated valueThis is the price Wahi expects this property to sell for.
The calculation is powered by our Instant Home Value Estimate, which uses current market and property price trends to estimate your home’s value with a 90% accuracy rate.Not available
Price/Sqft$335/sqft
Monthly cost
Open Calculator
Description
Fabulous family home located close to schools & easy walk to beach. This Lrg 3 bedrms 2.5 bath home has been beautifully updated inside & out w/almost $200,000 spent on recent renos which incl. new kitchen, flooring, paint throughout, all appliances & extensively upgraded gardens. All rooms are generous. Family room has wet bar incl. wine fridge & propane stove keeping the area warm & intimate- w/loads of windows & opens on to beautiful Sunroom addition. Home has large laundry/pantry area great for pets, sports equipment or home hobbyist. Built w/ HRV system providing for a healthy home environment. Newly added heat pump-ductless split system w/3 heads helping w/ heating bills & offers cooling. Upstairs is 3 very large bedrooms plus 2 tastefully upgraded bathrms. 2 car garage w/access to side yard. Front & back yards are level & offer patio area, mature gardens, room for vegetables, back deck, large storage shed & a fully fenced backyard backing on to greenspace. A very special home! (id:39198)
Property Details
Interior
Features
Main level Floor
Laundry room
5'2 x 17'10Pantry
5'9 x 10'11Living room
13'4 x 20'7Entrance
9'7 x 10'7Exterior
Parking
Garage spaces -
Garage type -
Total parking spaces 4
Property History
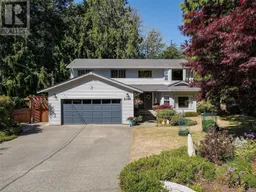 48
48
