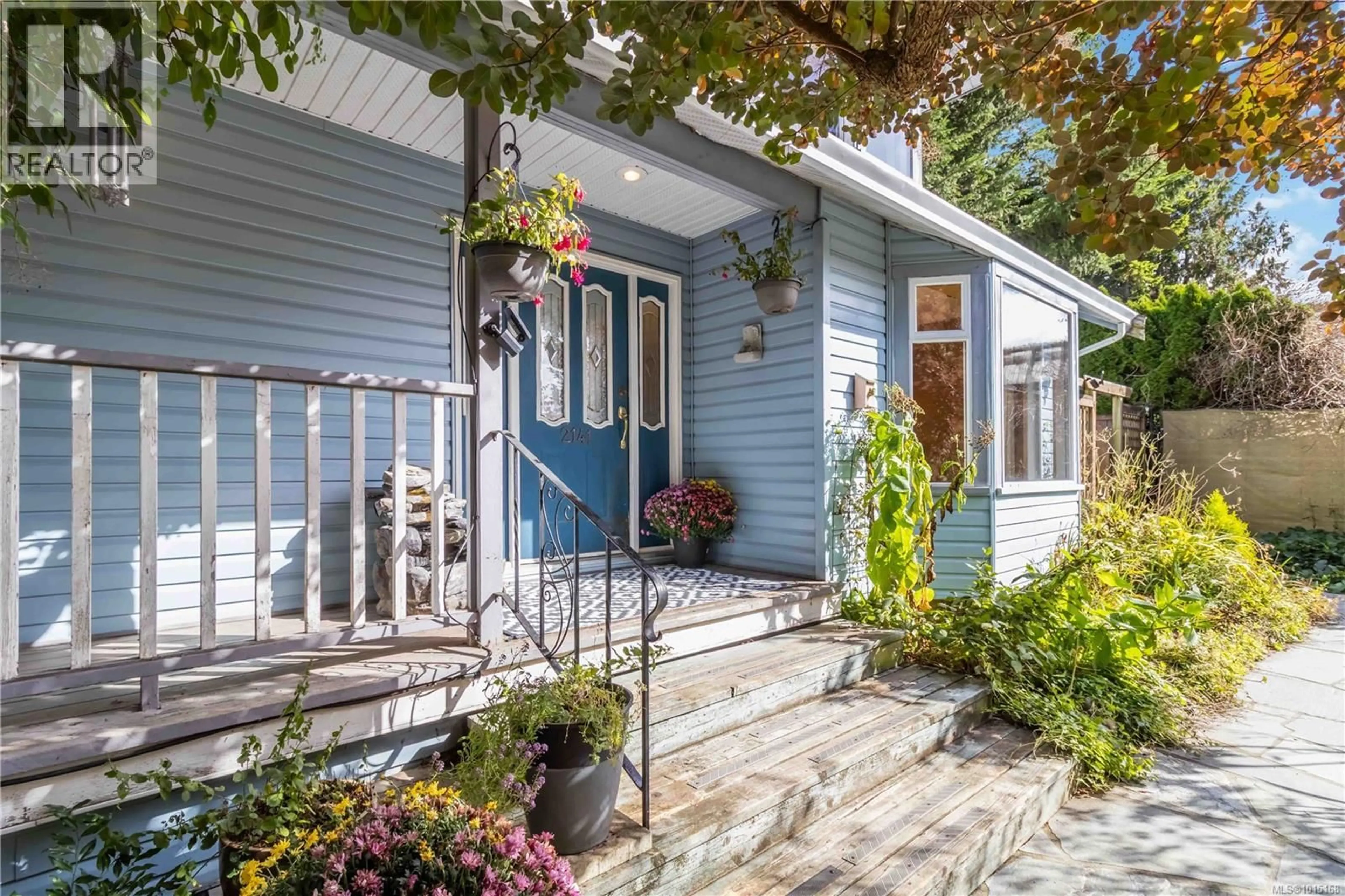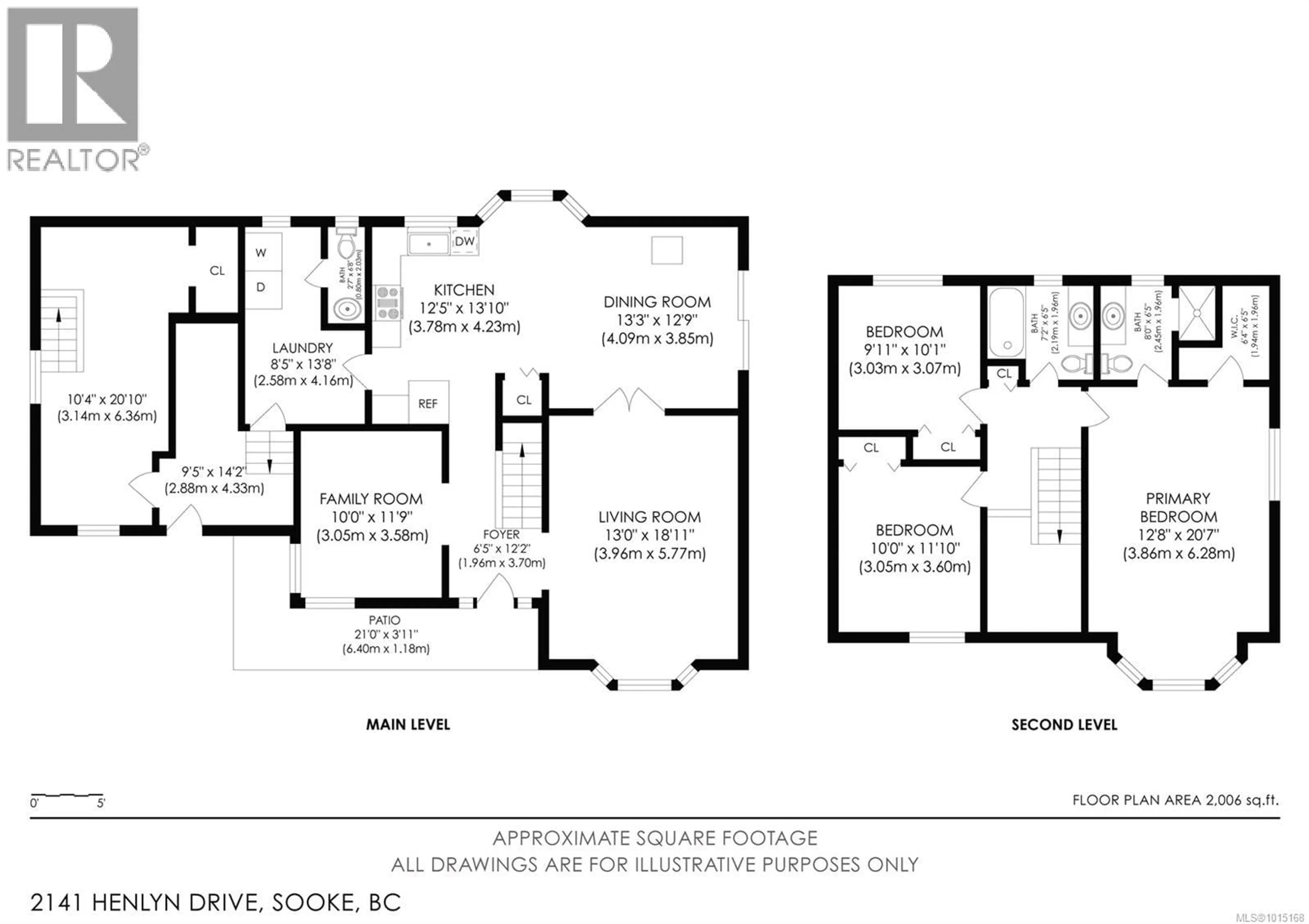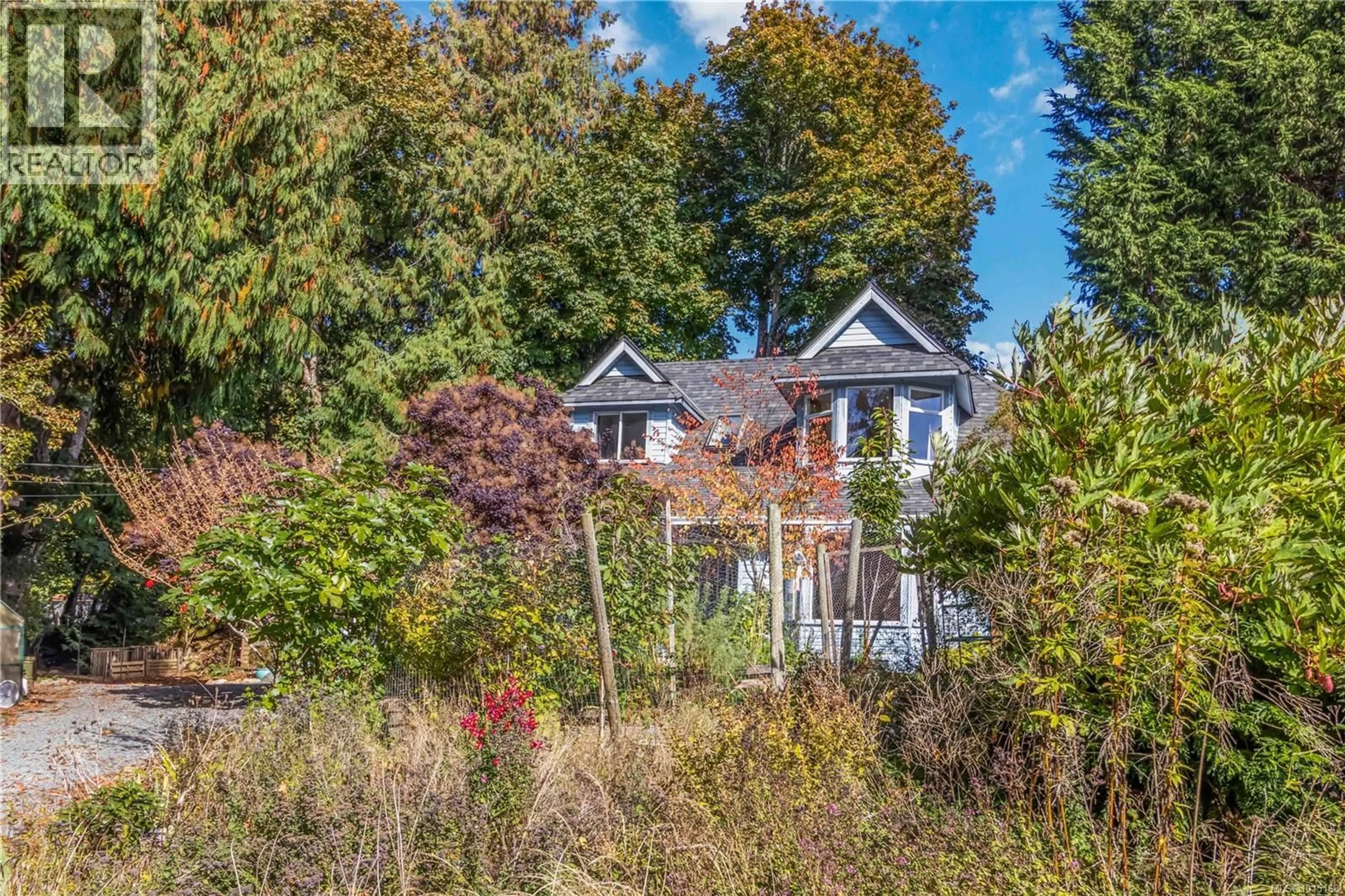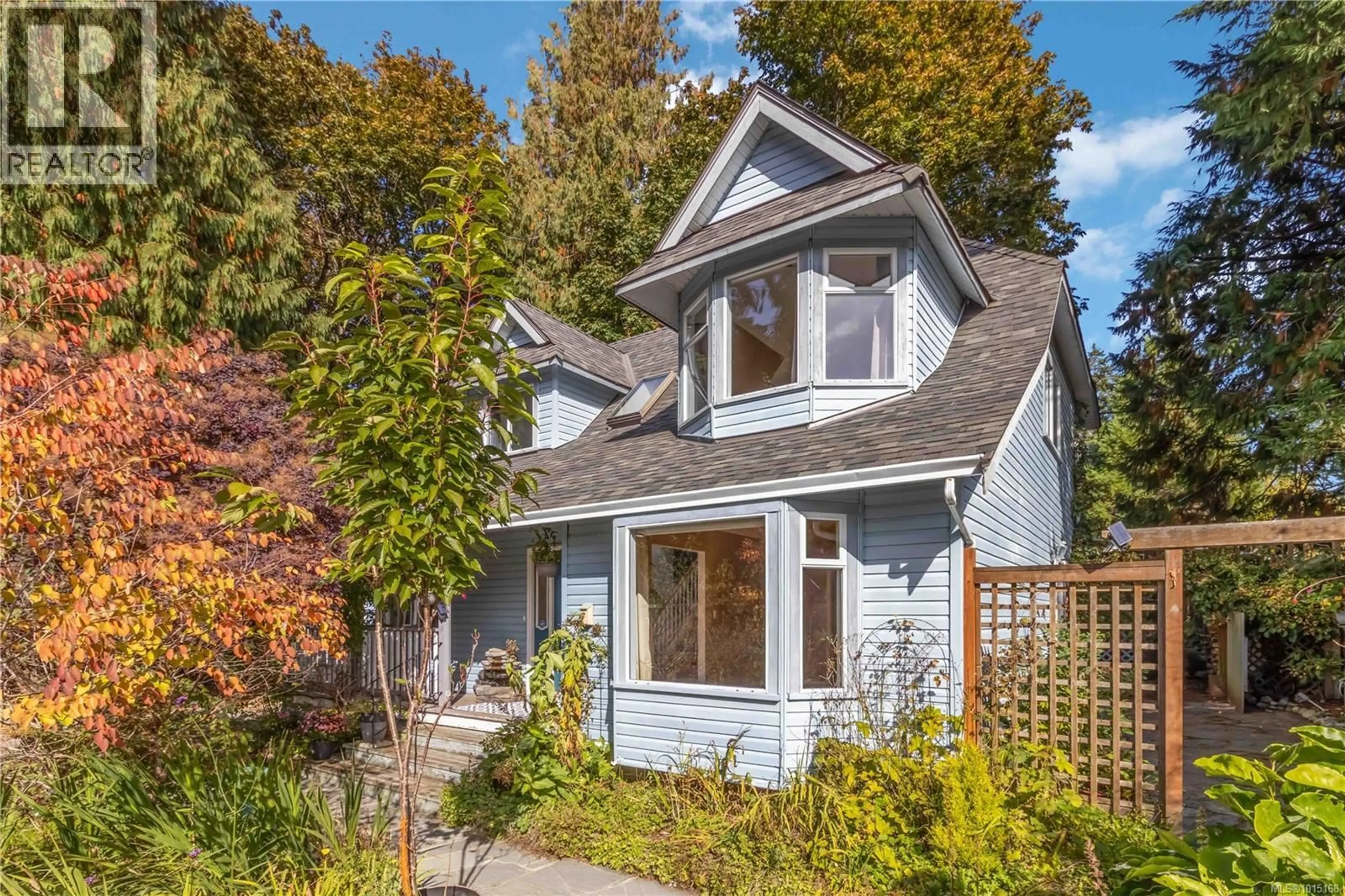2141 HENLYN DRIVE, Sooke, British Columbia V9Z0N5
Contact us about this property
Highlights
Estimated valueThis is the price Wahi expects this property to sell for.
The calculation is powered by our Instant Home Value Estimate, which uses current market and property price trends to estimate your home’s value with a 90% accuracy rate.Not available
Price/Sqft$406/sqft
Monthly cost
Open Calculator
Description
Tucked away on a quiet no through road, this Cape Cod inspired move-in ready home offers a rare retreat in the heart of Sooke. A custom bluestone pathway winds through landscaped gardens leading to a welcoming skylit entry. Inside, oak floors and sunlit rooms create a warm and inviting feel, with a breakfast nook that overlooks a private tiered garden. Thoughtful updates include new wool carpeting and LVT flooring in the bedrooms. A cozy lofted flex suite provides the perfect space for teens, guests or quiet retreat. Step outside to a slate garden patio while enjoying the tranquil sound of a seasonal creek running next to the property which features a fenced yard with fruit trees and vegetable garden. Recent upgrades include: lifetime hot water tank, newer roof, wood-stove, kitchen and laundry appliances. This .44 acre property blends privacy & charm. Listed below assessed value - motivated seller! (id:39198)
Property Details
Interior
Features
Second level Floor
Bedroom
12' x 10'Ensuite
Bathroom
Bedroom
10' x 10'Exterior
Parking
Garage spaces -
Garage type -
Total parking spaces 3
Property History
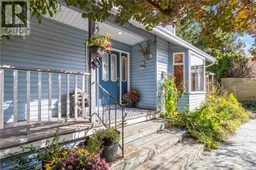 57
57
