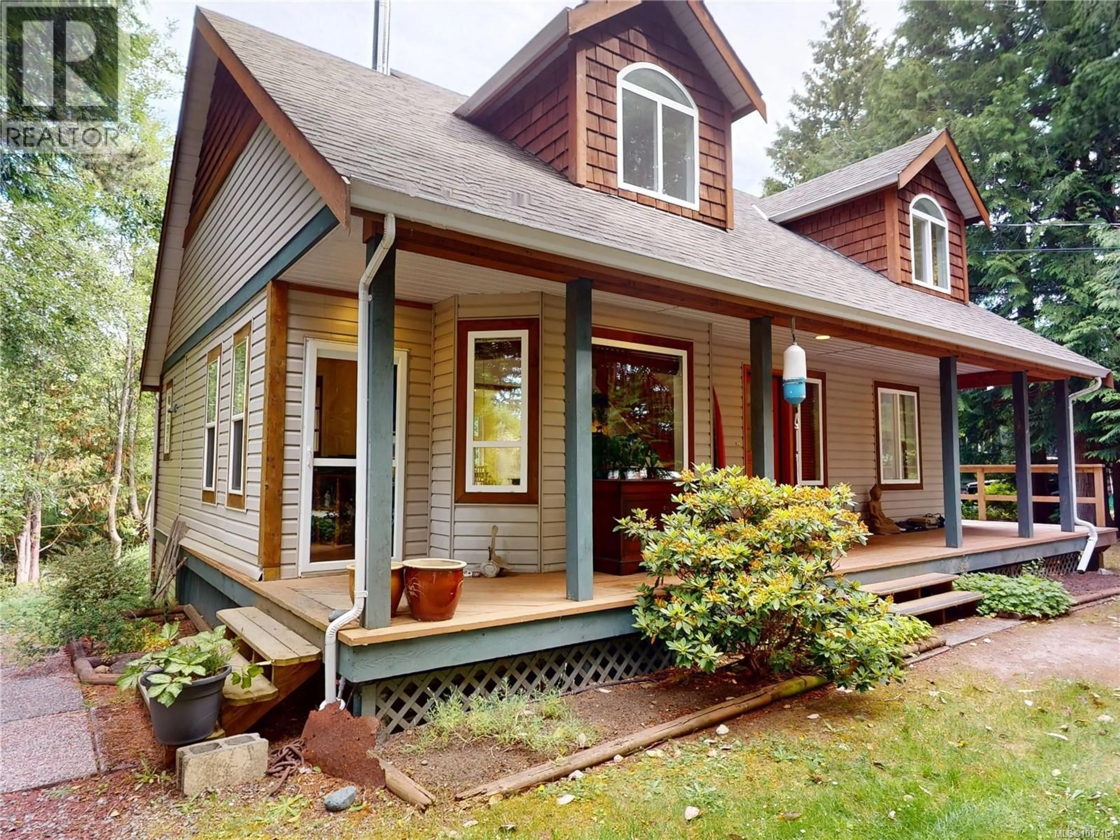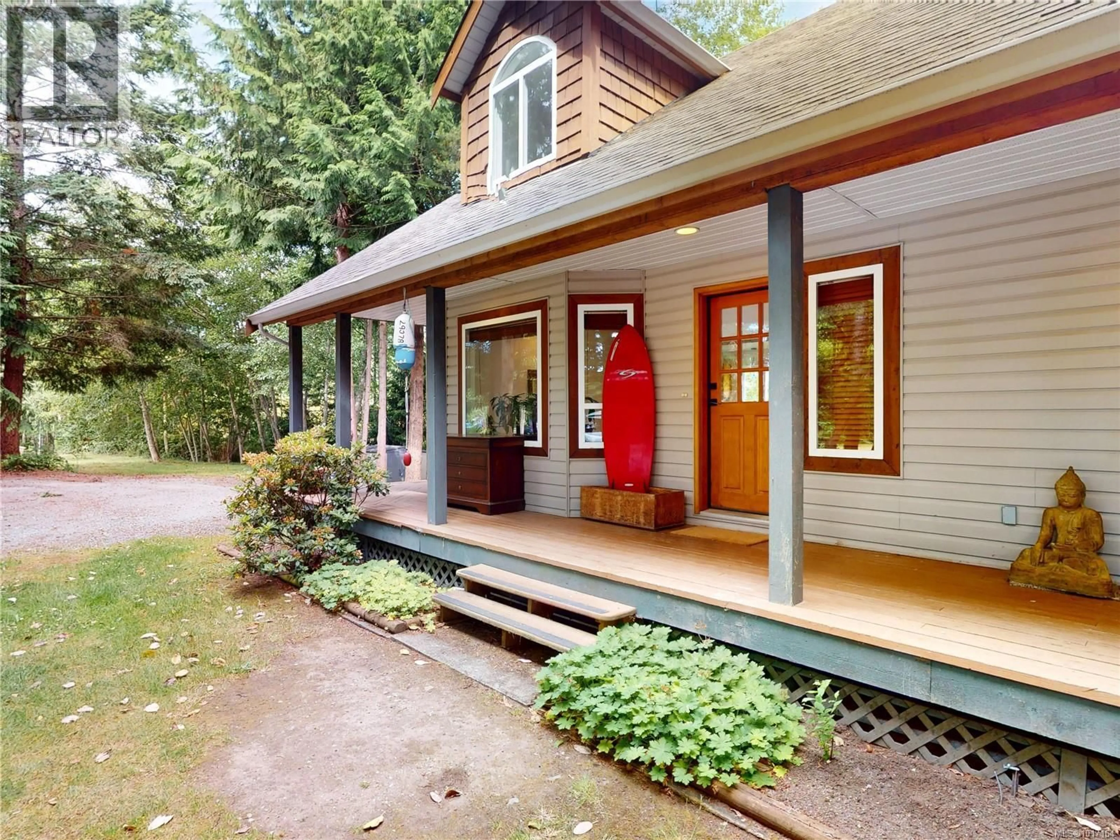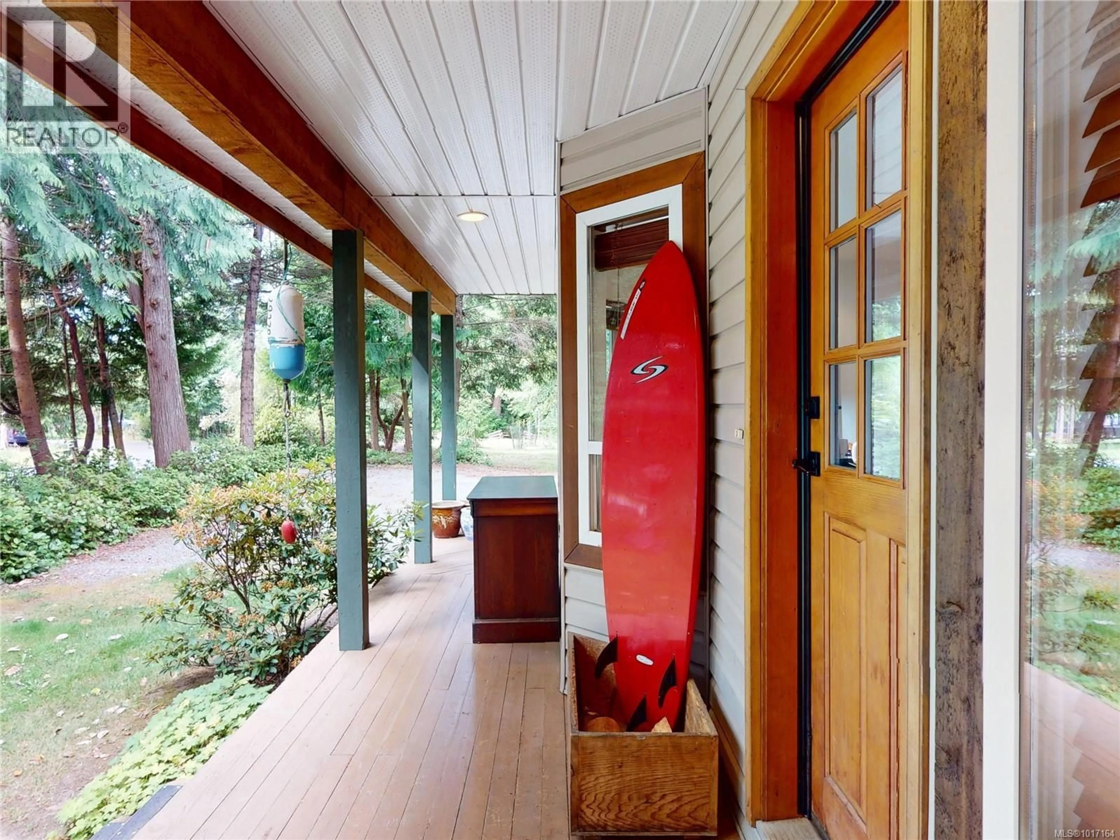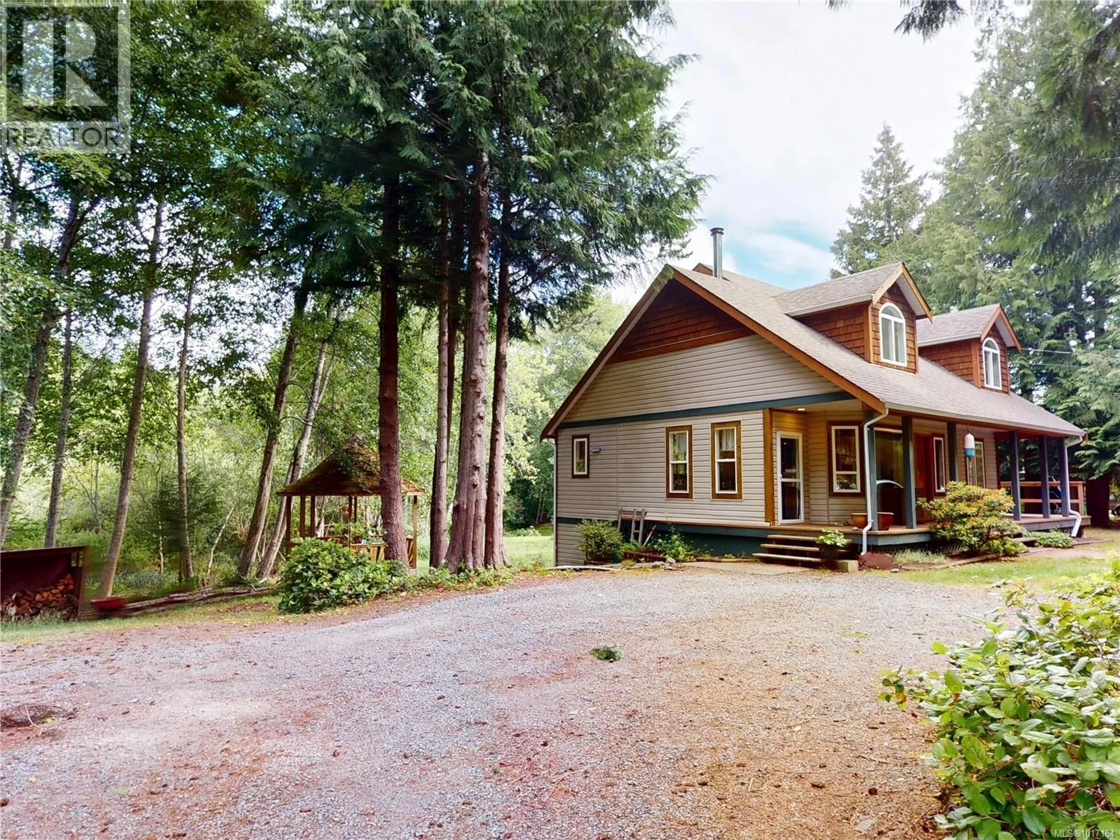2126 WINFIELD DRIVE, Sooke, British Columbia V9Z0N1
Contact us about this property
Highlights
Estimated valueThis is the price Wahi expects this property to sell for.
The calculation is powered by our Instant Home Value Estimate, which uses current market and property price trends to estimate your home’s value with a 90% accuracy rate.Not available
Price/Sqft$427/sqft
Monthly cost
Open Calculator
Description
This home is the epitome of Vancouver Island living where a little West Coast cool meets Cape Cod charm with a warm, inviting exterior and an interior perfectly set on a generous .37-acre lot backing onto lush parkland teeming with birds and wildlife. A classic covered verandah welcomes you, and the glass-paneled fir door fills the entry with light, leading into this 3-bed, 2-bath home. The spacious living room boasts vaulted ceilings and a cozy wood stove, open to the gorgeous country kitchen with island, ample cabinetry, and serene views of the greenbelt—right beside the bright dining room and mudroom. The expansive rear yard blends seamlessly with nature beyond. Primary suite features a window seat and ensuite with jetted tub and separate shower, plus a 3rd BR upstairs. Private front, sanctuary rear—and yes, there’s a workshop for the handyman in the crawl space. (id:39198)
Property Details
Interior
Features
Main level Floor
Laundry room
6' x 6'Bedroom
11' x 13'Bathroom
Kitchen
12' x 12'Exterior
Parking
Garage spaces -
Garage type -
Total parking spaces 4
Property History
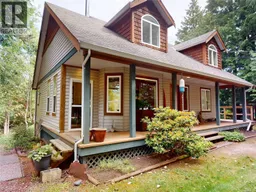 57
57
