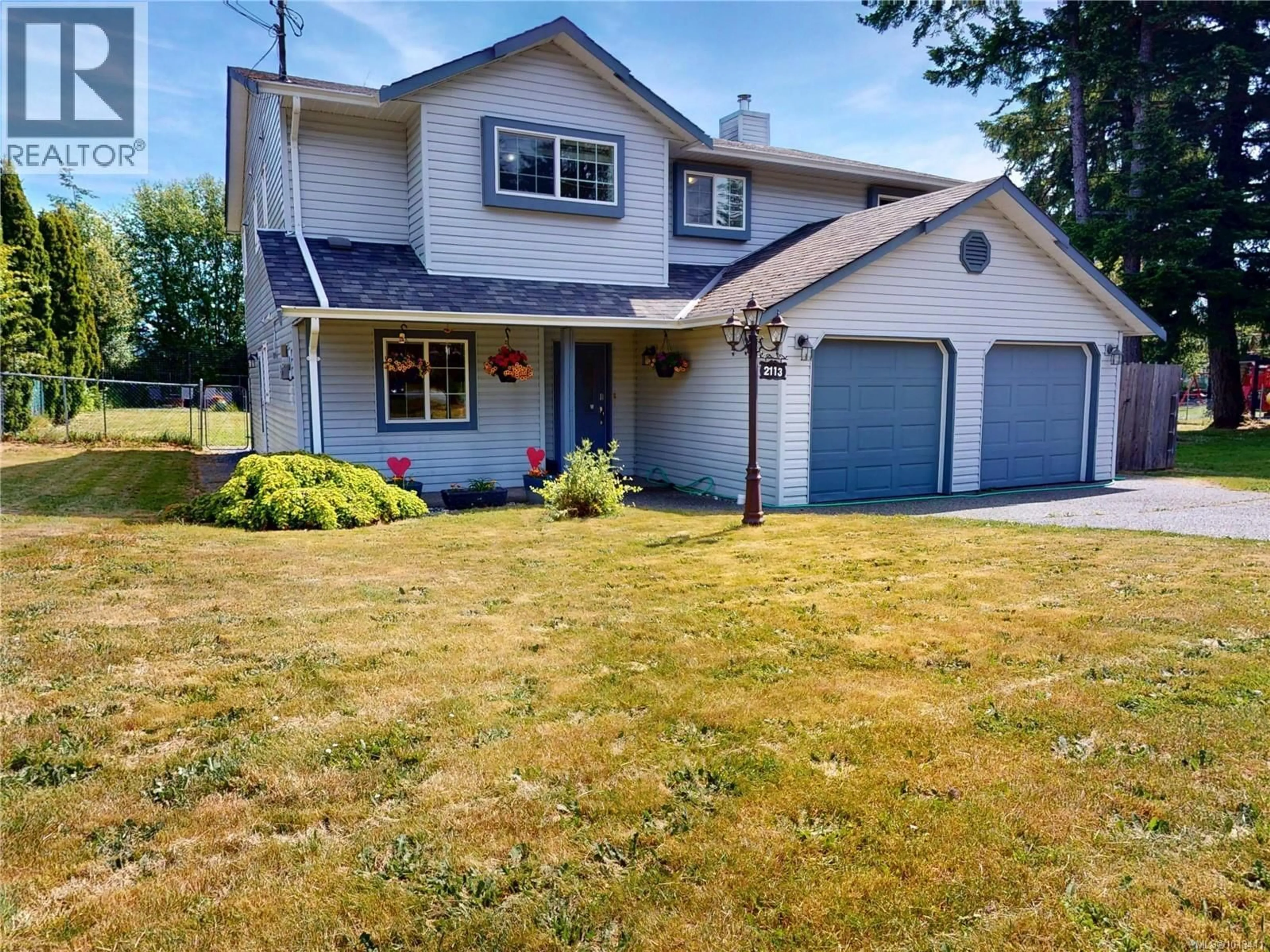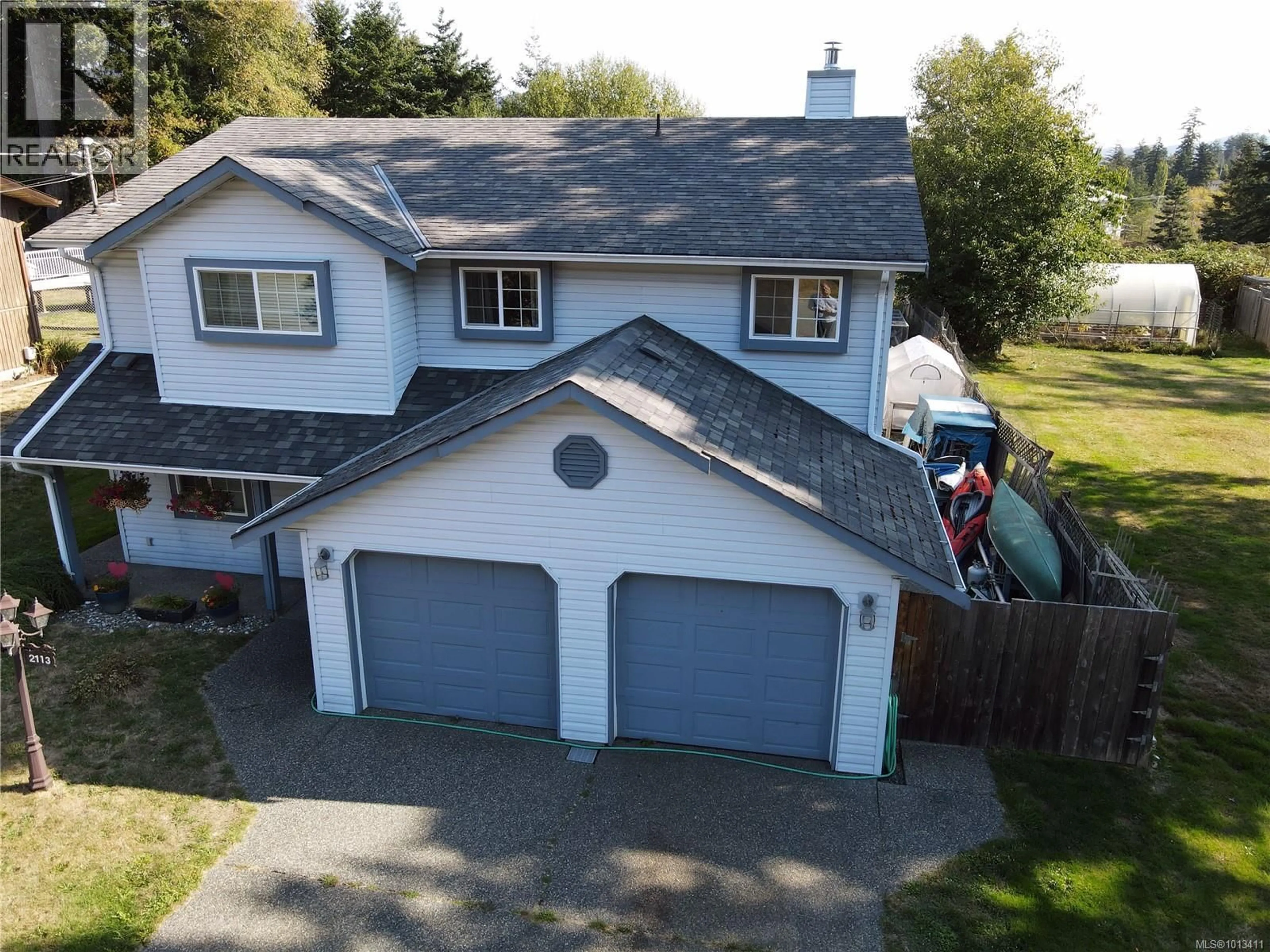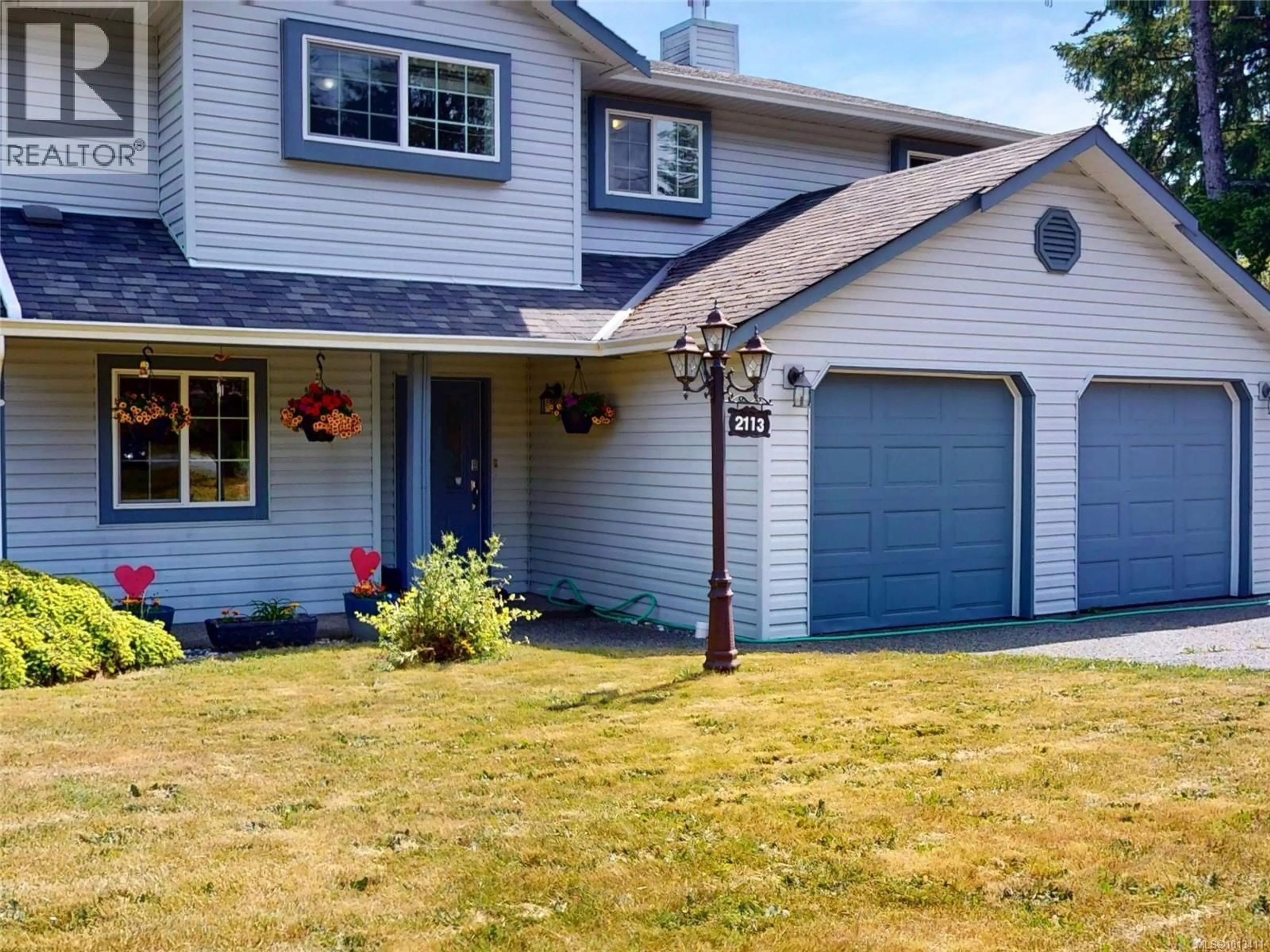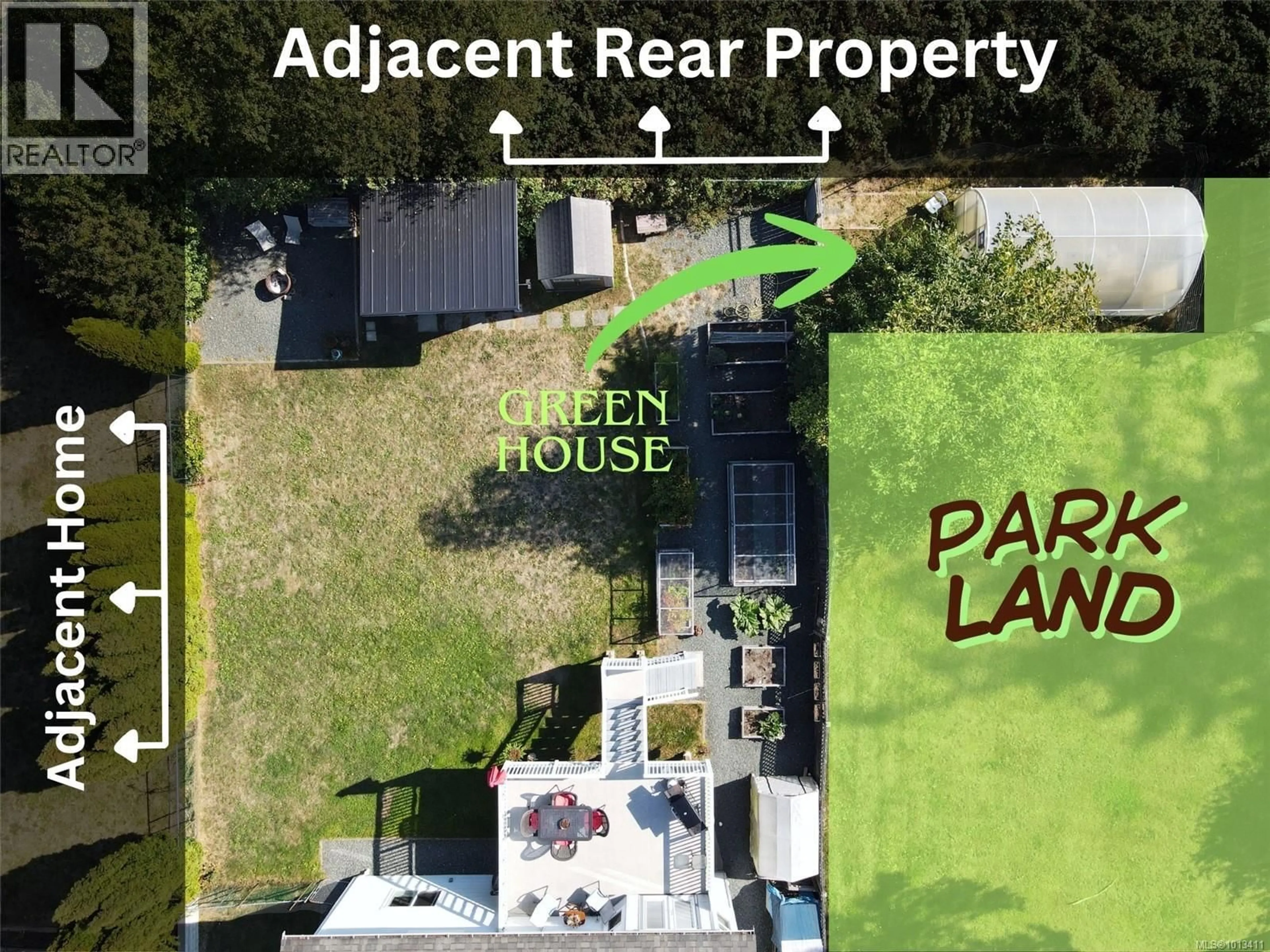2113 AMETHYST WAY, Sooke, British Columbia V9Z0M2
Contact us about this property
Highlights
Estimated valueThis is the price Wahi expects this property to sell for.
The calculation is powered by our Instant Home Value Estimate, which uses current market and property price trends to estimate your home’s value with a 90% accuracy rate.Not available
Price/Sqft$371/sqft
Monthly cost
Open Calculator
Description
Terrific family Home in the always popular Broomhill subdivision that borders parkland offers plenty... 5 BRs 3 bath includes a bonus 2 BR in-law suite down, residing on a large .22 acre property with a pleasant mountain outlook at it's rear. You'll love the upper main with it's acacia engineered hardwood floors in the kitchen, dining & living rooms, warm up in winter with the cosy wood burning fire place insert featuring tile surround, sunny deck perfect for year round BBQs, 3 BRs up including the primary bedroom with walk-in closet, & 4 piece ensuite with 2 more nice sized bedrooms the incredibly bright updated upper main. The daylight lower level with office of entry & sep. entry suite. Situated in an ultra-convenient location within an easy walk to Sooke shops & amentities. Schools close by on the bus route. All in all just a great place to call home! Oh & gardeners... how about the serious greenhouse out back and veggie producing garden beds. Studio out back - All in all just a great place to call home! (id:39198)
Property Details
Interior
Features
Lower level Floor
Laundry room
7' x 10'Bathroom
Bedroom
10' x 11'Den
11' x 12'Exterior
Parking
Garage spaces -
Garage type -
Total parking spaces 4
Property History
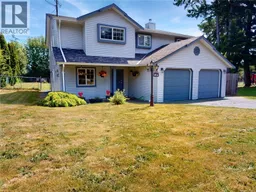 70
70
