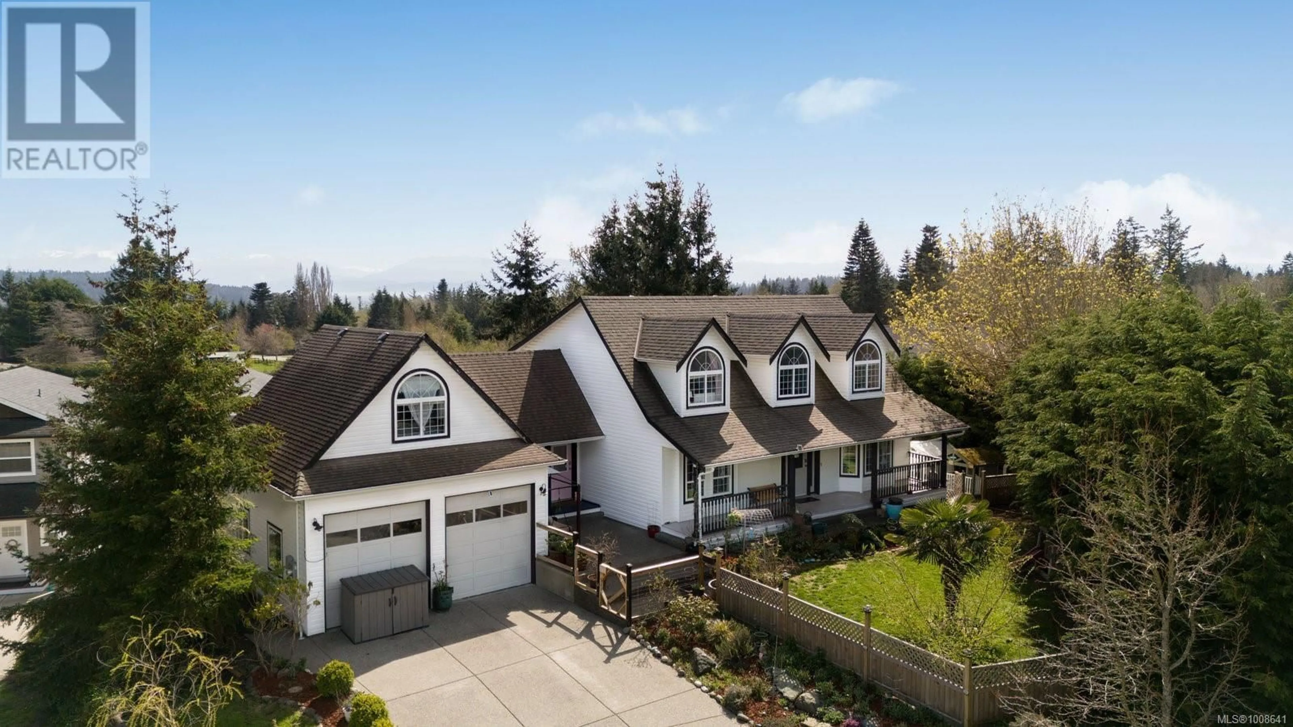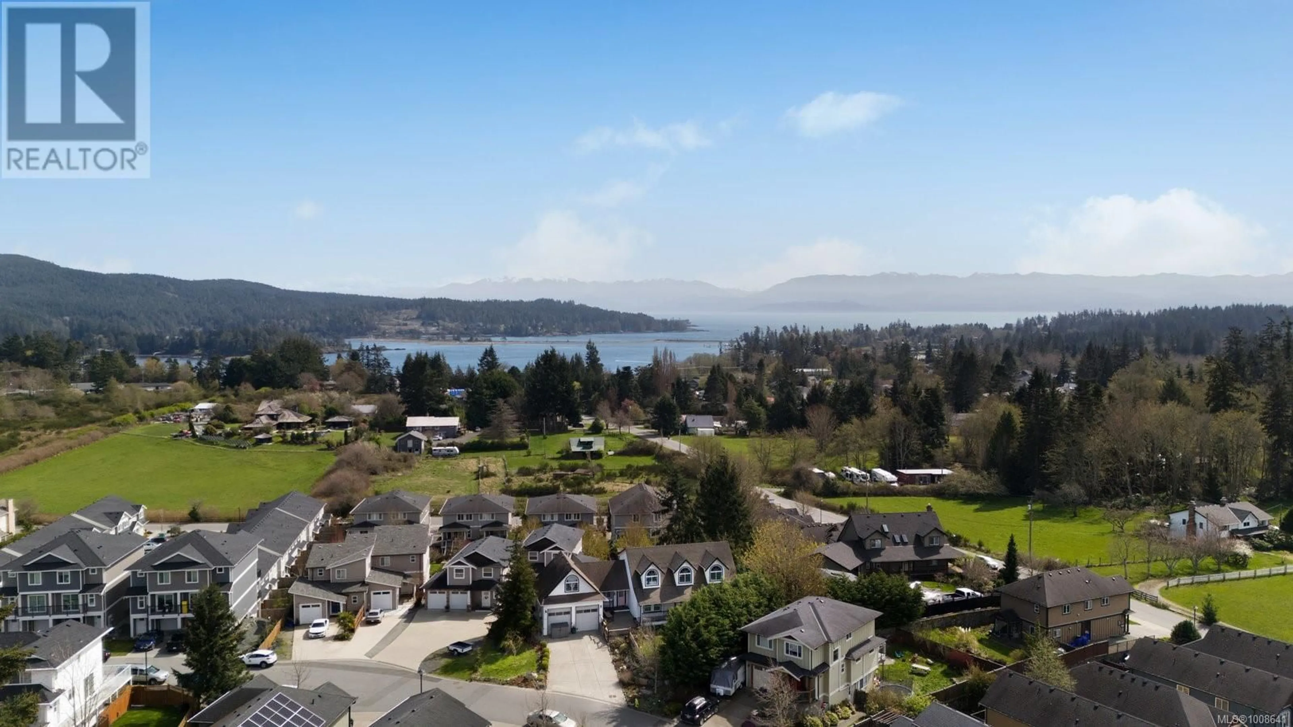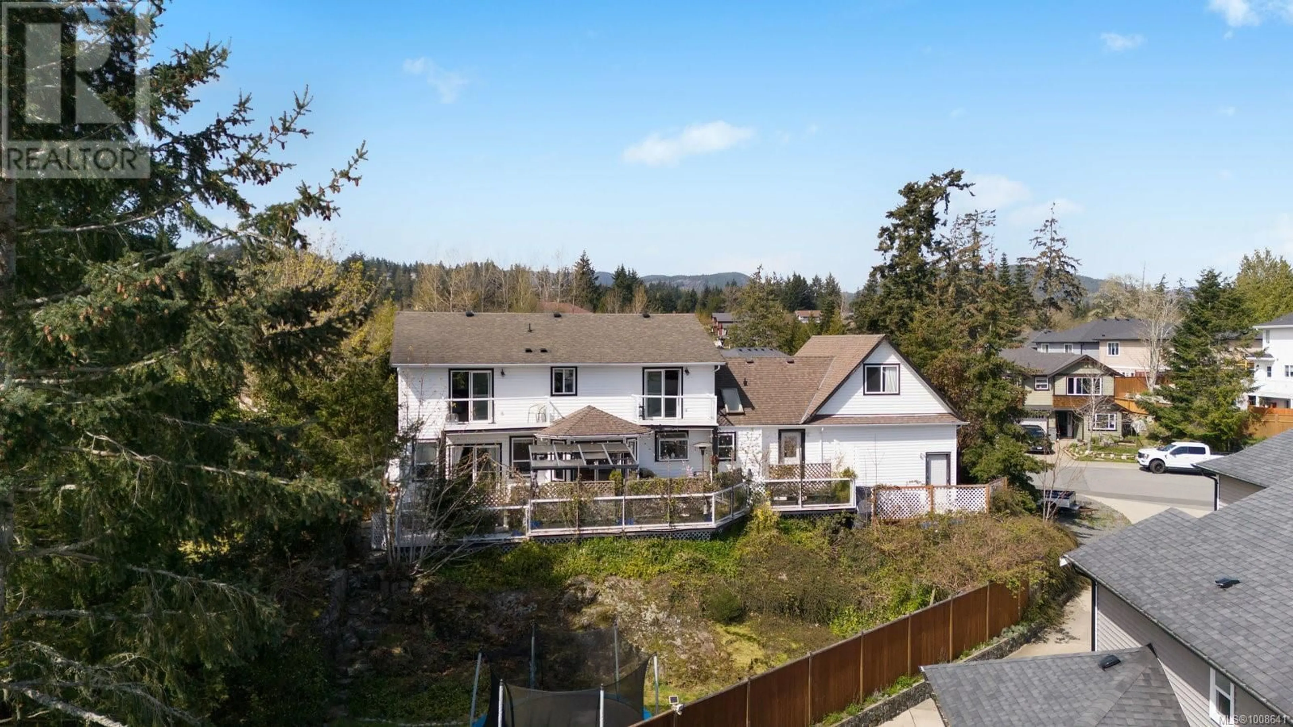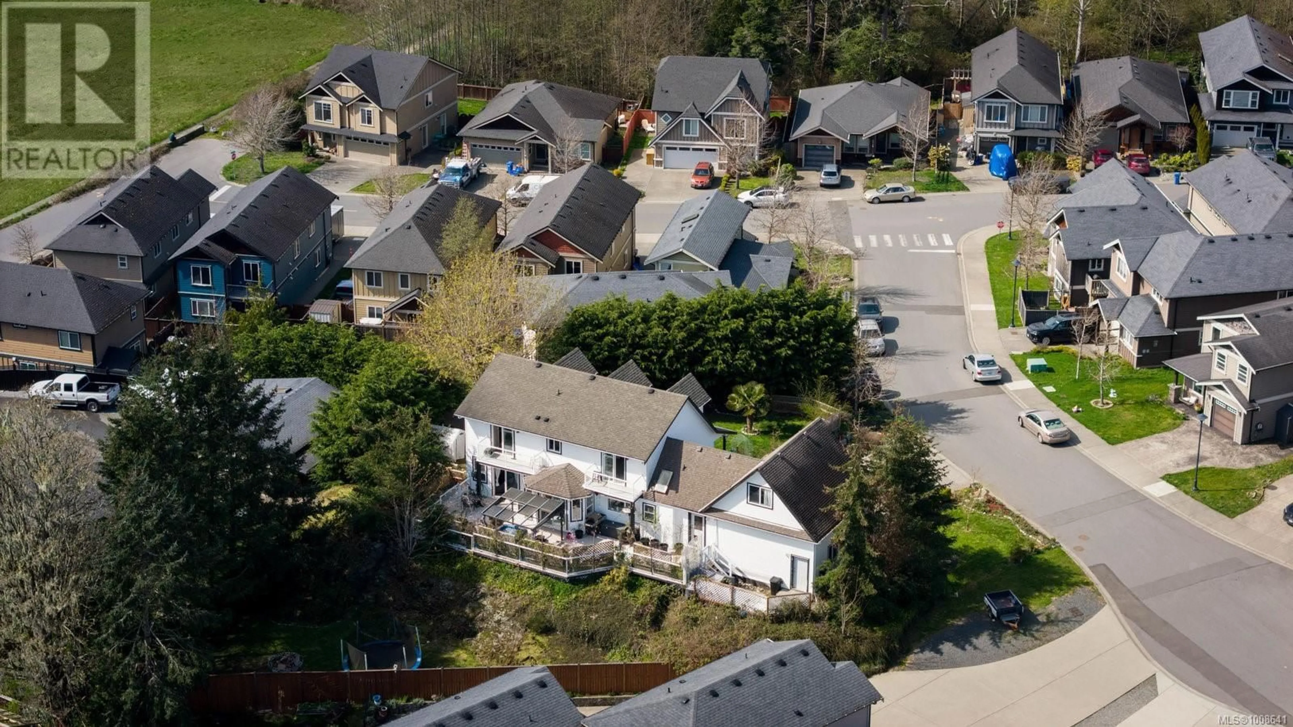2048 STONE HEARTH LANE, Sooke, British Columbia V0S1N0
Contact us about this property
Highlights
Estimated valueThis is the price Wahi expects this property to sell for.
The calculation is powered by our Instant Home Value Estimate, which uses current market and property price trends to estimate your home’s value with a 90% accuracy rate.Not available
Price/Sqft$288/sqft
Monthly cost
Open Calculator
Description
NEW PRICE! $899,000!! Below Assessment! Incredible value in a family home! This spacious 4 bedroom , 3 bath, Cape Cod home sits high on a 13,240 sq ft lot, just steps from the Sooke Village core. Boasting 2542 sq ft of living space, there is room for everyone. Entrance has vaulted ceilings, You will enjoy the well thought out remodeled gourmet kitchen with year old stainless, LG appliances and quartz counter tops. Formal dining room off kitchen, breakfast nook, separate formal living room with fireplace. The sunken family room is the perfect place to gather for a movie. Main floor boasts laminate & hardwood throughout. Step outside to the large, sunny, rear south facing sundeck and enjoy the valley views with your morning coffee. Spectacular views & ocean glimpses await. Primary suite includes en suite bath and south facing sun deck. Large 4th bedroom/bonus room has suite potential. 572 sq ft garage with over-height ceilings. 200 amp service, EV Charger included. Natural gas on demand hot water. Beautifully landscaped gardens bursting with colors, lush greenery, peach, apple, cherry and plum trees, this large sunny lot is a gardeners dream. (id:39198)
Property Details
Interior
Features
Second level Floor
Balcony
3'4 x 12'6Balcony
3'4 x 10'0Bathroom
Bathroom
Exterior
Parking
Garage spaces -
Garage type -
Total parking spaces 4
Property History
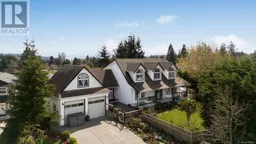 41
41
