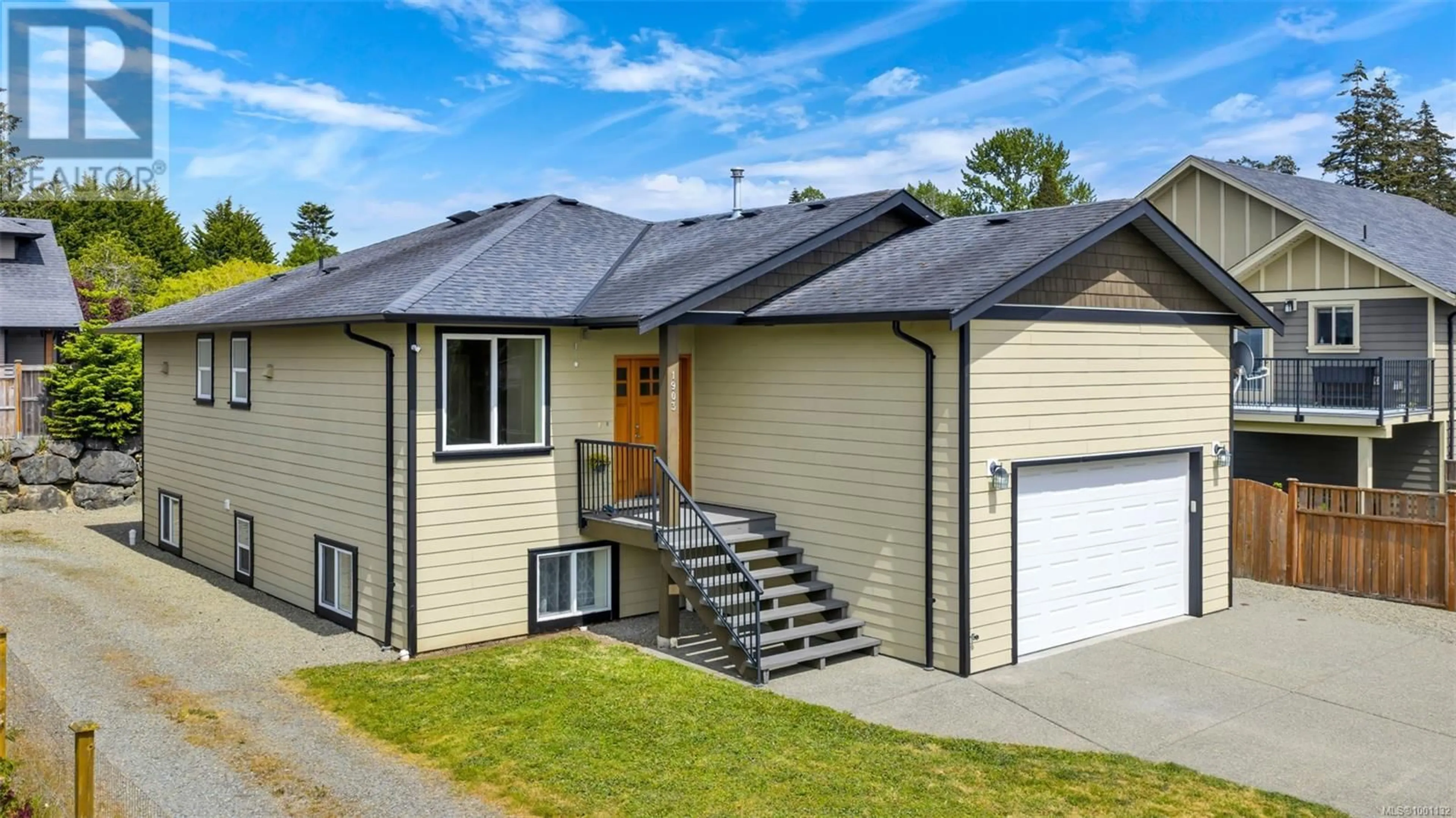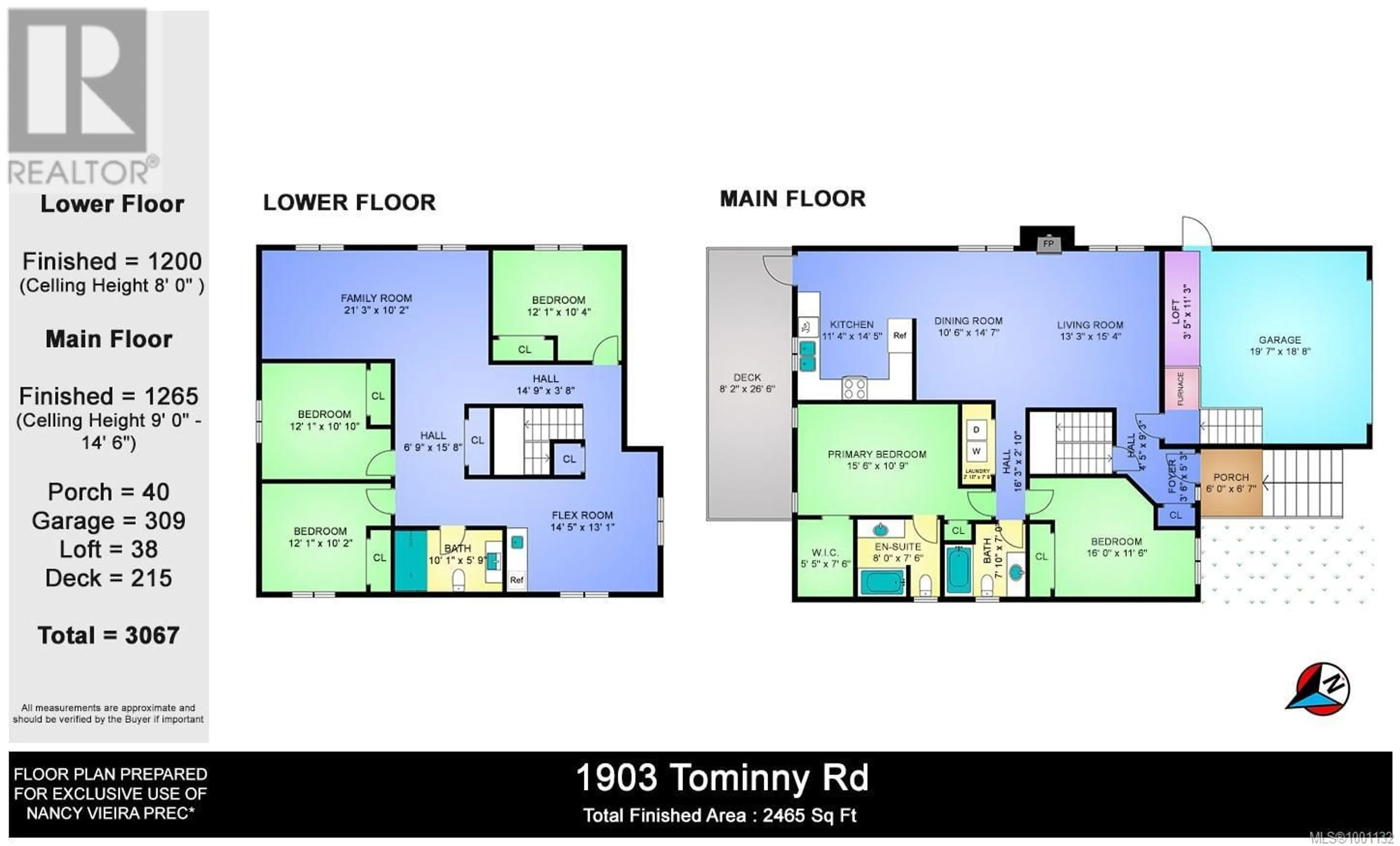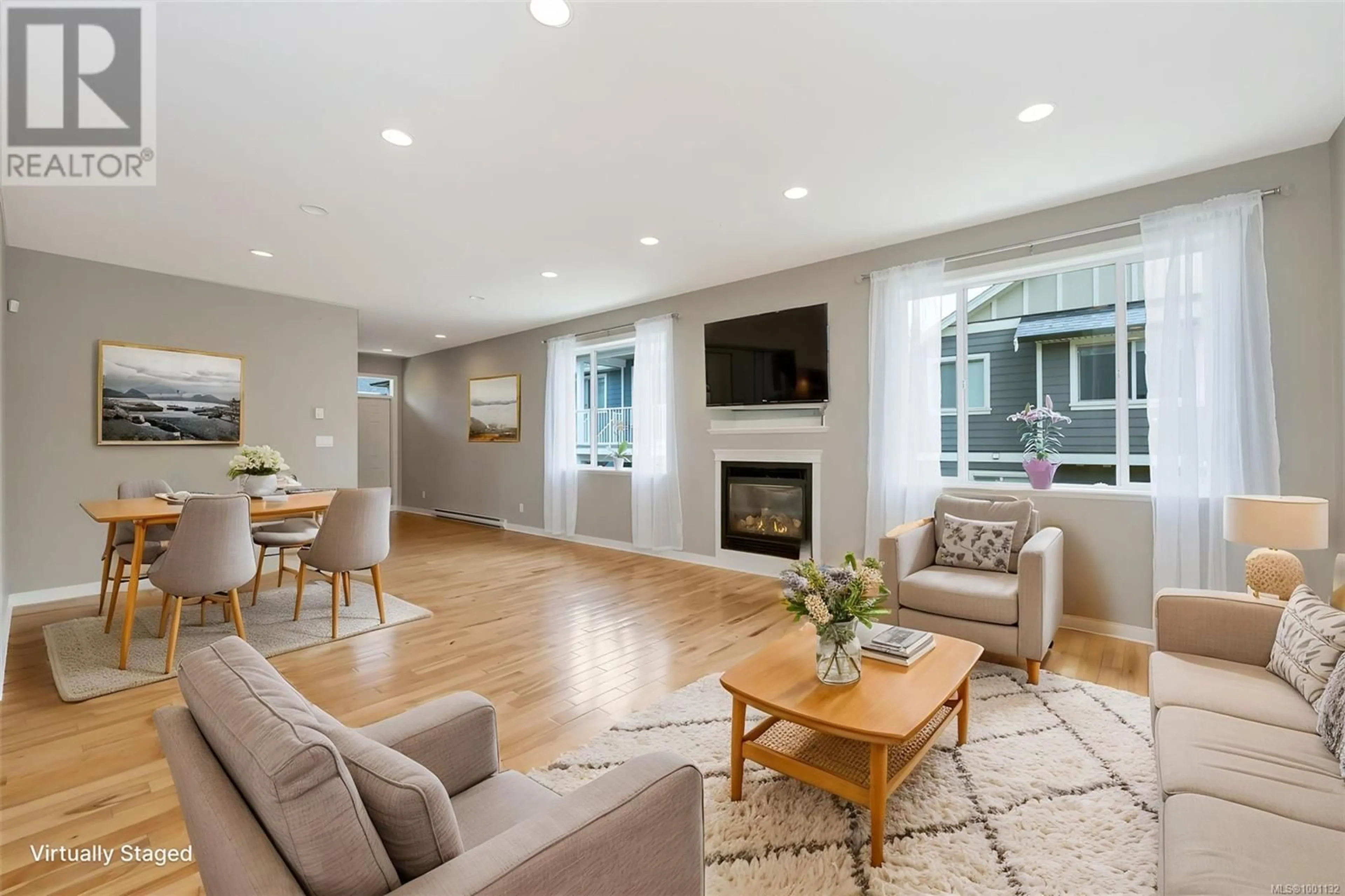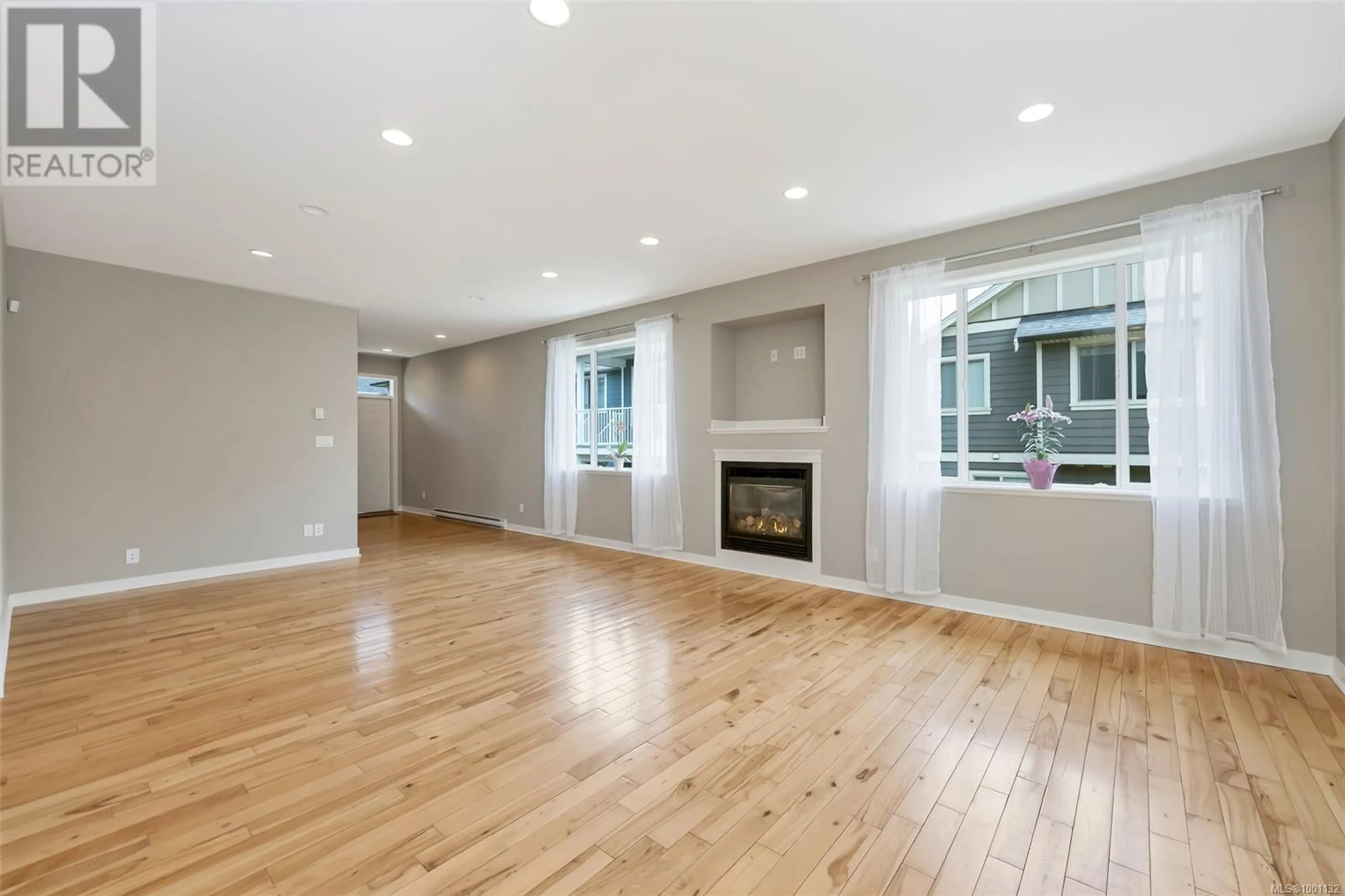1903 TOMINNY ROAD, Sooke, British Columbia V9Z0P8
Contact us about this property
Highlights
Estimated valueThis is the price Wahi expects this property to sell for.
The calculation is powered by our Instant Home Value Estimate, which uses current market and property price trends to estimate your home’s value with a 90% accuracy rate.Not available
Price/Sqft$306/sqft
Monthly cost
Open Calculator
Description
Freshly painted and full of potential! This spacious home offers strong revenue opportunity with flexible zoning (buyer to verify) and a lower level that’s suite-ready. The unique layout places the main bedroom on the top floor with walk-in closet and ensuite. A second bedroom and full bath are also on the upper level. The lower floor features three more bedrooms, a wet bar with sink and beverage fridge, and a large family room—perfect for converting into a 2- or 3-bedroom suite. Add a stove and laundry to create a mortgage helper that could bring in $1,800–$2,200/month (approx.). Beautiful hardwood floors lead into the great room, with a natural gas fireplace for cozy, efficient heat. The kitchen features granite countertops and opens to the dining area, which overlooks a private deck and easy-care yard with rock garden—ideal for BBQs and outdoor living. Covered front porch adds charm. Oversized garage has ample room for parking, storage, or a workshop. Fantastic location: walk to Sooke Centre, stroll across the road to the ocean, or launch your boat from the public ramp by the Prestige Hotel. Friendly, quiet no-through street, close to parks, transit, and more. A smart investment with space, flexibility, and income potential! (id:39198)
Property Details
Interior
Features
Main level Floor
Porch
6'7 x 6'0Storage
11'3 x 3'5Laundry room
7'9 x 2'10Ensuite
7'6 x 8'0Exterior
Parking
Garage spaces -
Garage type -
Total parking spaces 3
Property History
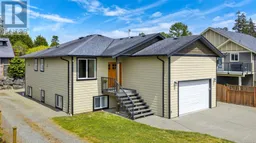 66
66
