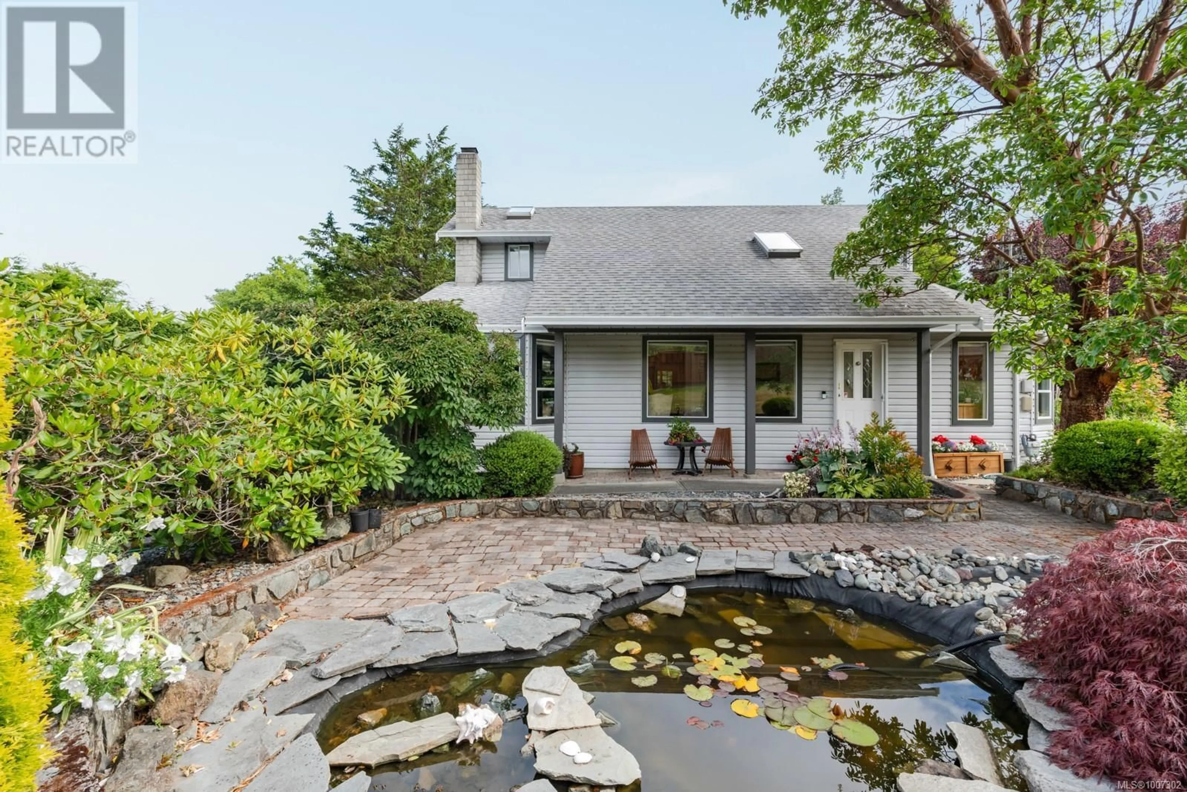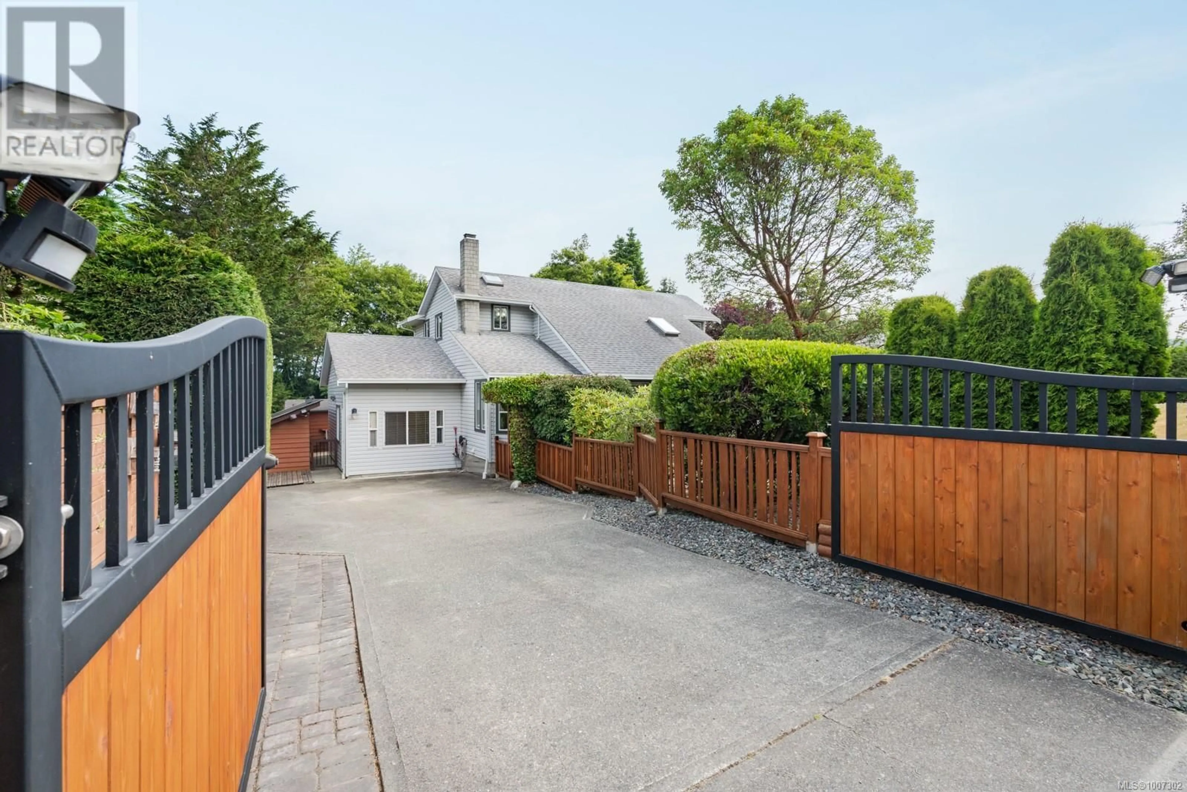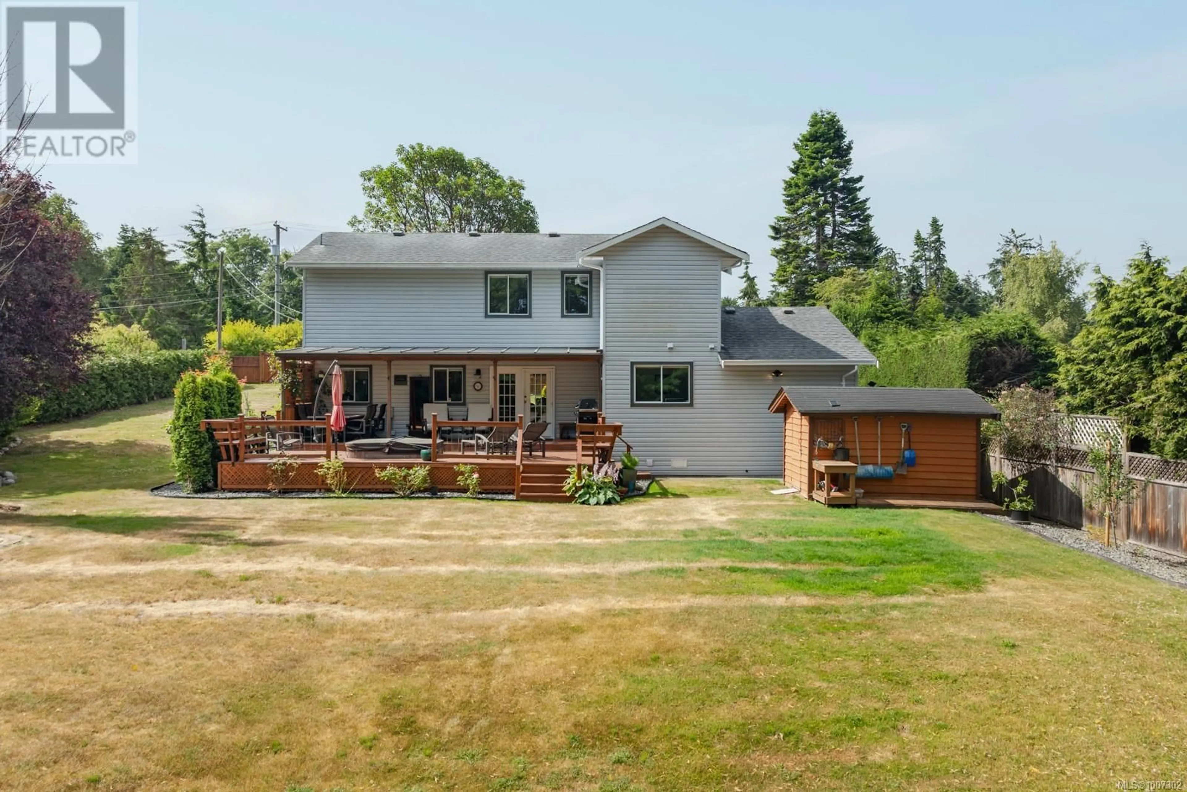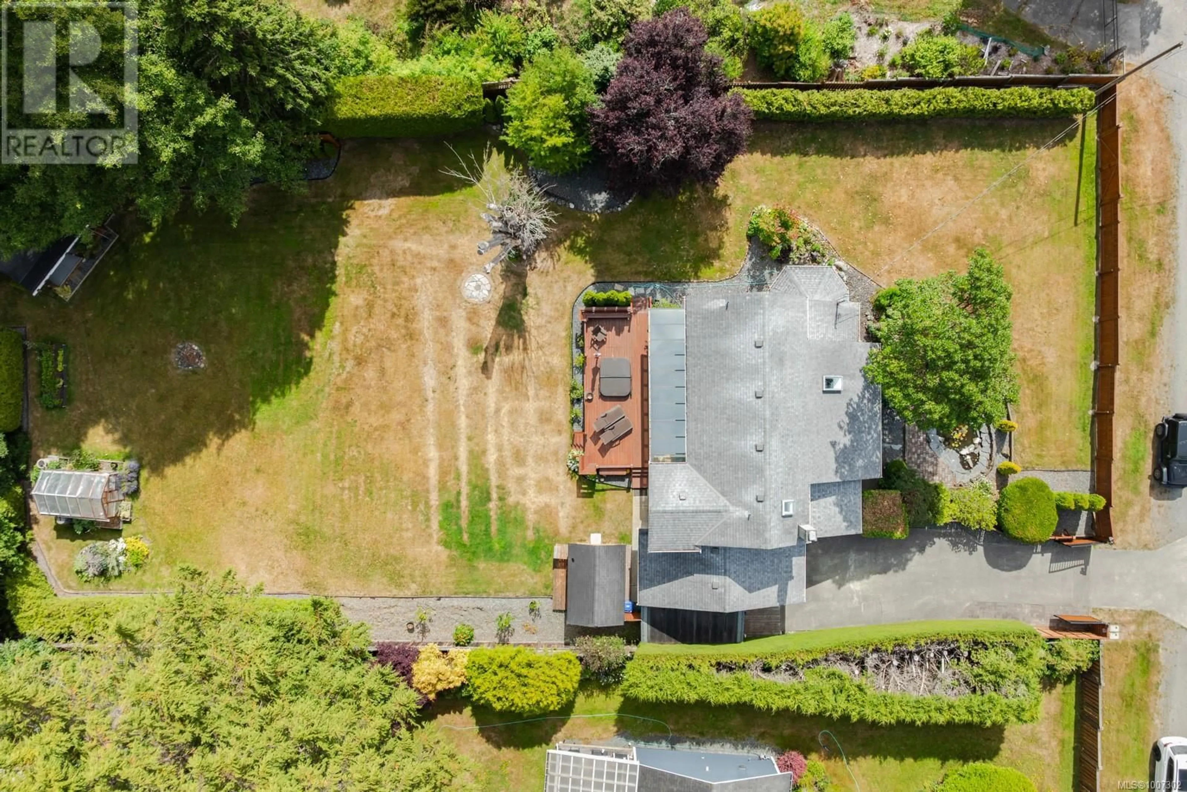1571 WHIFFIN SPIT ROAD, Sooke, British Columbia V9Z0T4
Contact us about this property
Highlights
Estimated valueThis is the price Wahi expects this property to sell for.
The calculation is powered by our Instant Home Value Estimate, which uses current market and property price trends to estimate your home’s value with a 90% accuracy rate.Not available
Price/Sqft$429/sqft
Monthly cost
Open Calculator
Description
Welcome home to 1571 Whiffin Spit Rd – a beautifully updated 3 bed + office, 2 bath home on a fully fenced & gated 0.51-acre lot in one of Sooke’s most sought-after neighbourhoods. Bright & welcoming with vaulted ceilings, skylights, & maple hardwood floors throughout the main level. The cozy living room has a gas fireplace with river rock surround, while the bay window dining area is perfect for family gatherings. The spacious kitchen offers hickory cabinets, granite counters, a maple island with seating, dual sinks, & a gas range. French doors off the family room lead to a partially covered deck & hot tub – ideal for entertaining year-round. Main floor also includes an office, rec room, laundry, & 3-piece bath with in-floor radiant heat. Upstairs are 3 bedrooms, a skylit bath with heated floors, & a generous primary suite with walk-in closet. The landscaped yard features a pond, greenhouse, multiple sheds, & a detached workshop. Steps from Whiffin Spit Park & the oceanfront. (id:39198)
Property Details
Interior
Features
Second level Floor
Bedroom
14'10 x 9'10Bedroom
11'2 x 9'7Bathroom
Primary Bedroom
11'1 x 15'0Exterior
Parking
Garage spaces -
Garage type -
Total parking spaces 4
Property History
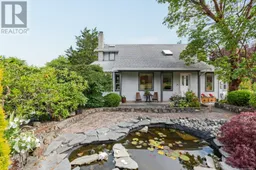 54
54
