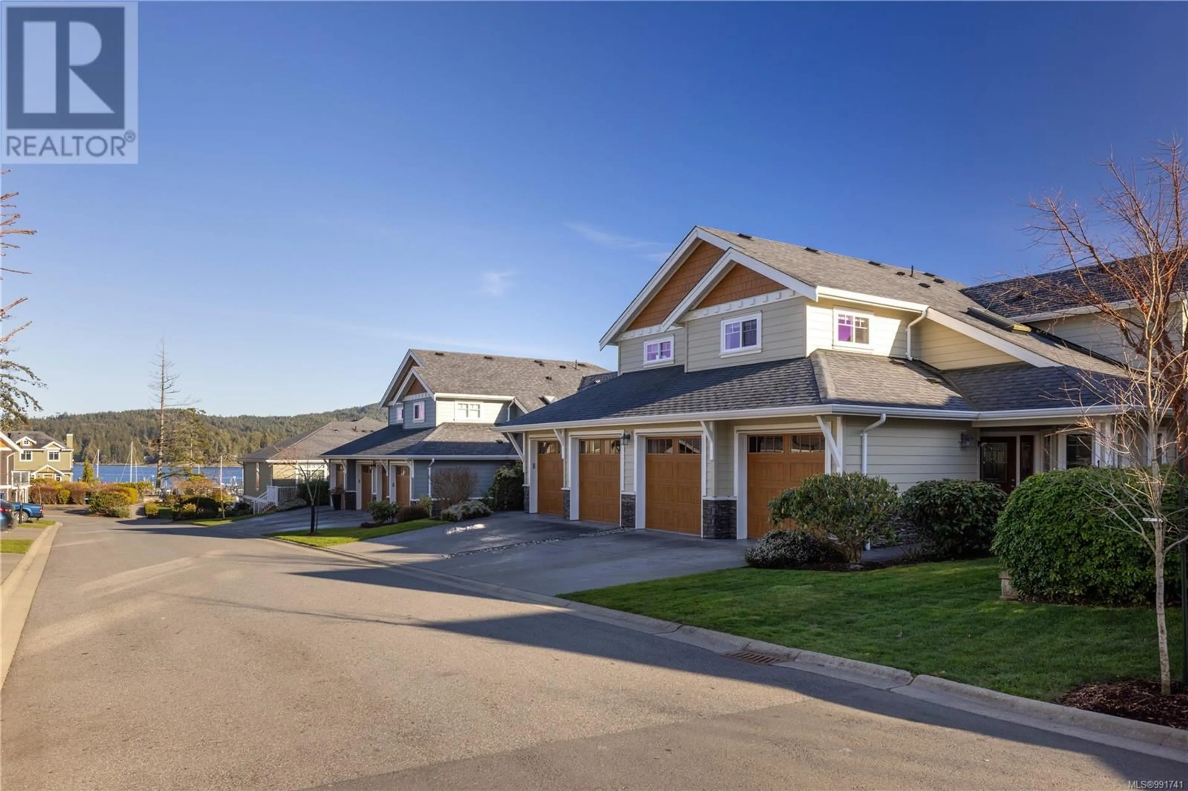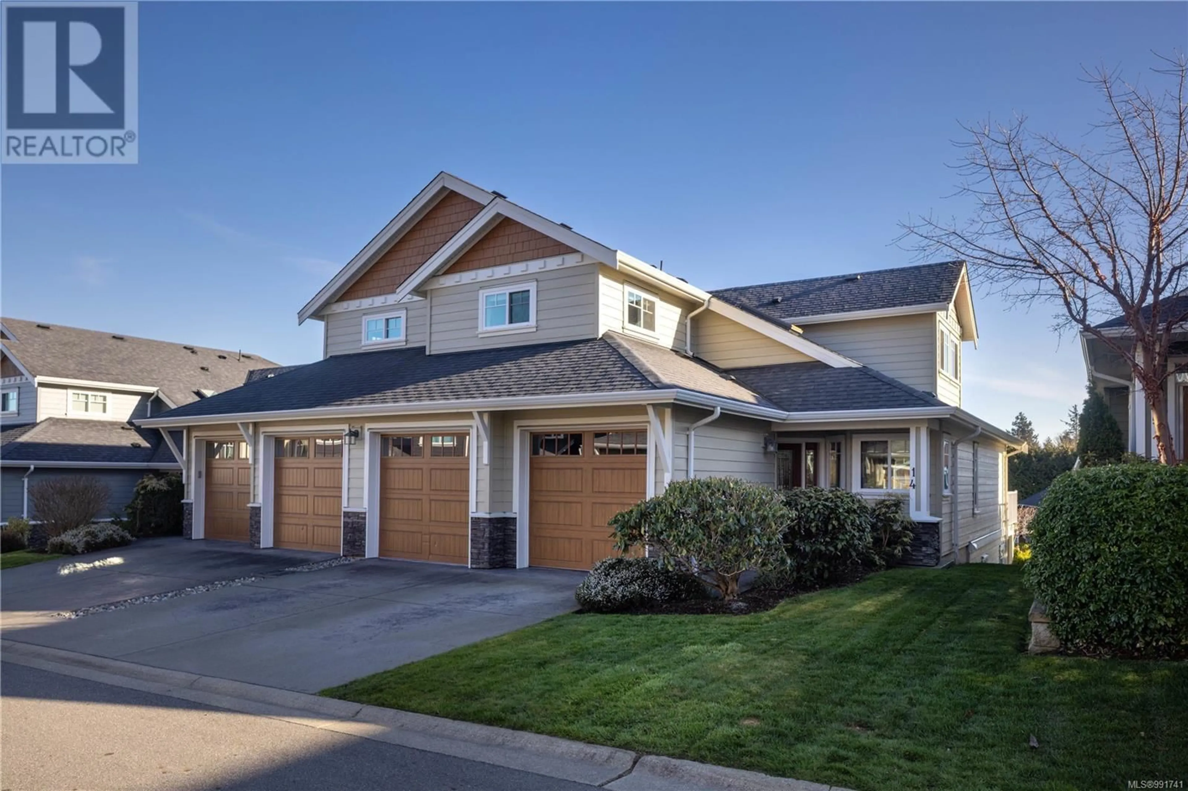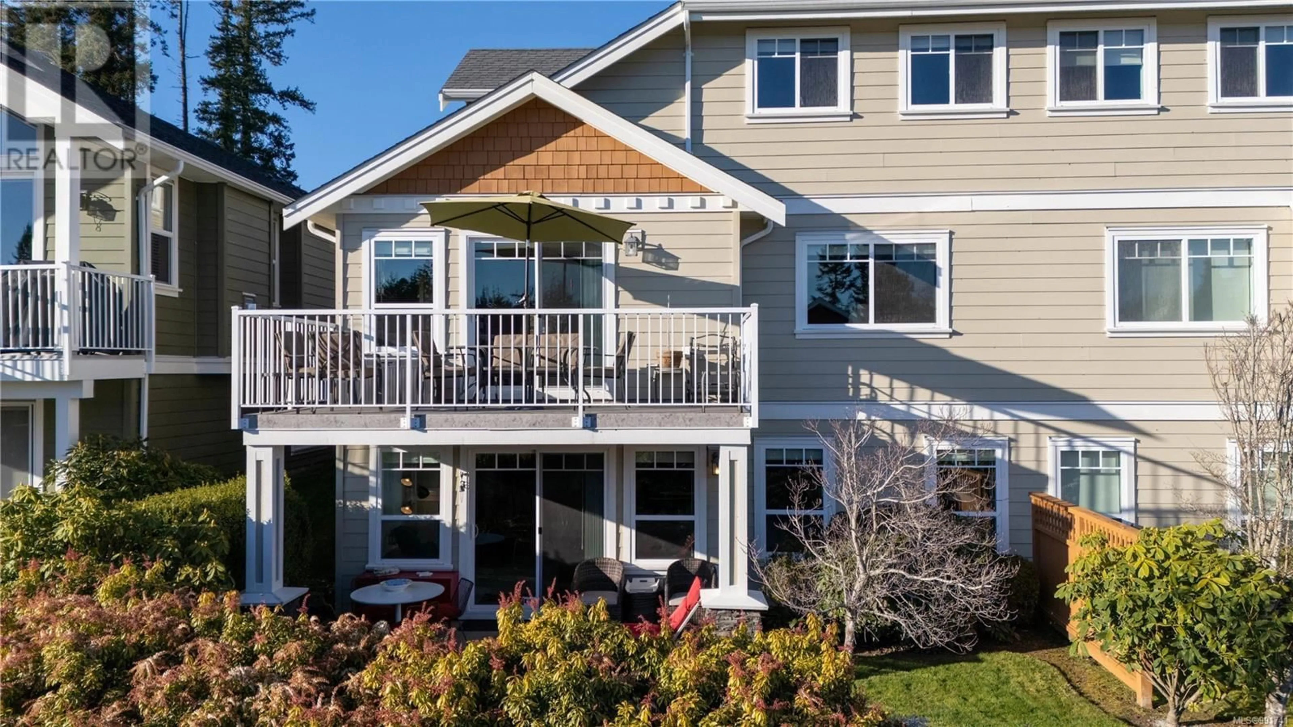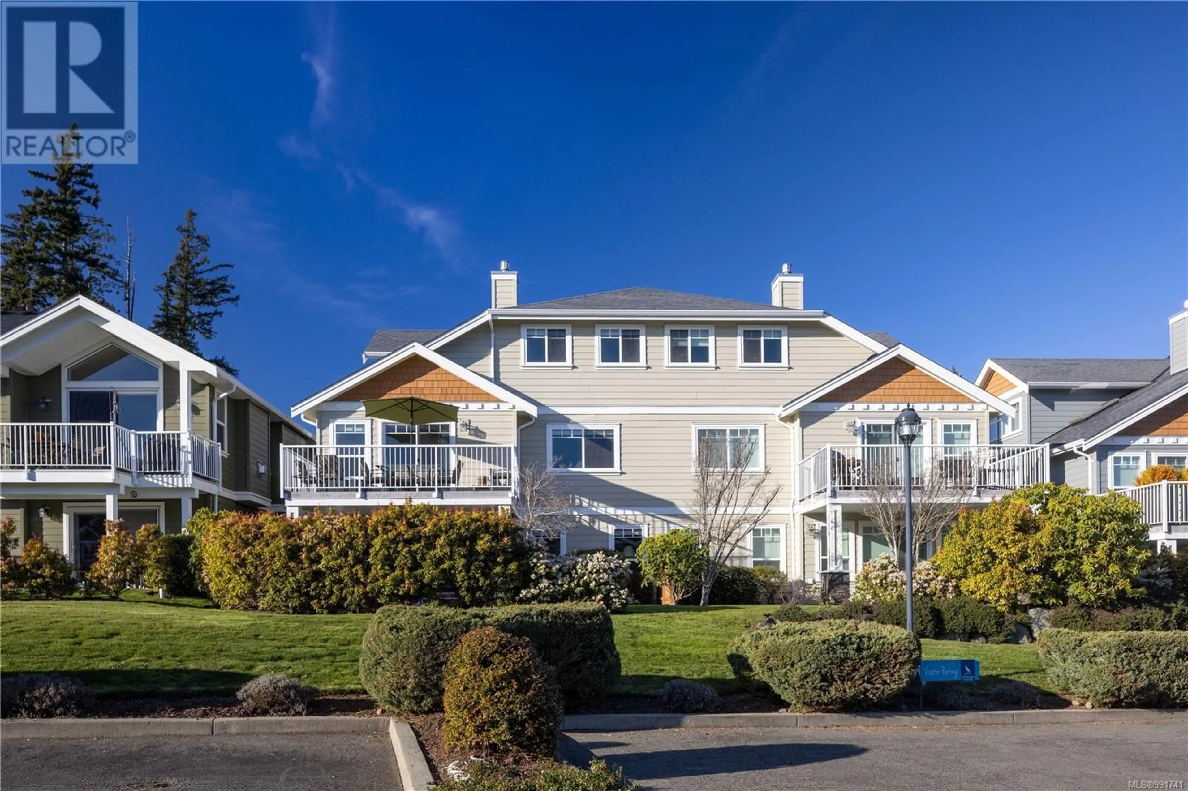14 6995 Nordin Rd, Sooke, British Columbia V9Z1L4
Contact us about this property
Highlights
Estimated ValueThis is the price Wahi expects this property to sell for.
The calculation is powered by our Instant Home Value Estimate, which uses current market and property price trends to estimate your home’s value with a 90% accuracy rate.Not available
Price/Sqft$293/sqft
Est. Mortgage$4,247/mo
Maintenance fees$840/mo
Tax Amount ()-
Days On Market24 days
Description
Oceanfront Luxury Living at Heron View Villas. Welcome to Heron View Villas—Vancouver Island’s premier oceanfront community, where luxury meets lifestyle. Nestled along the breathtaking shores of the Salish Sea, this exceptional residence offers an unparalleled coastal living experience. Step inside and be captivated by the bright, open-concept design featuring soaring vaulted ceilings, ample windows and skylights that bathe the space in natural light, and a gas fireplace framed by elegant built-ins—the perfect ambiance for sophisticated living. The gourmet kitchen flows seamlessly into the dining and living areas, all leading to a south-facing deck where you can enjoy ocean glimpses and the refreshing sea breeze. The main-level primary suite is a private retreat, complete with a walk-through closet and ensuite. Upstairs, two generously sized bedrooms, a full bath, and a versatile flex space offer comfort and functionality. A dedicated office (or additional bedroom) completes the upper level. Downstairs, the expansive walk-out lower level is in-law suite ready, featuring a kitchenette, a spacious living area with a second gas fireplace, a large bedroom with a walk-in closet, a full bathroom, and a private patio—perfect for extended family or guests. The 2-car garage offers plenty of space for your vehicles and has an epoxy floor coating and two EV charging outlets. Beyond your doorstep, indulge in resort-style amenities: an outdoor pool, hot tub, sauna, fully equipped gym, tennis court, and scenic firepit, all set amidst exquisitely landscaped grounds with direct access to the ocean. For boating enthusiasts, Sooke Harbour Marina is conveniently located next door, offering effortless access to world-class boating, fishing, and marine adventures. With its flexible floor plan, timeless elegance, and an unmatched coastal lifestyle, this residence is more than a home—it’s a sanctuary by the sea. Discover the pinnacle of oceanfront living. (id:39198)
Property Details
Interior
Features
Main level Floor
Living room
14'1 x 13'10Balcony
17'0 x 8'3Primary Bedroom
12'2 x 15'5Ensuite
Exterior
Parking
Garage spaces 4
Garage type -
Other parking spaces 0
Total parking spaces 4
Condo Details
Inclusions
Property History
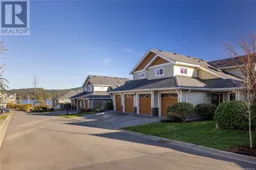 48
48
