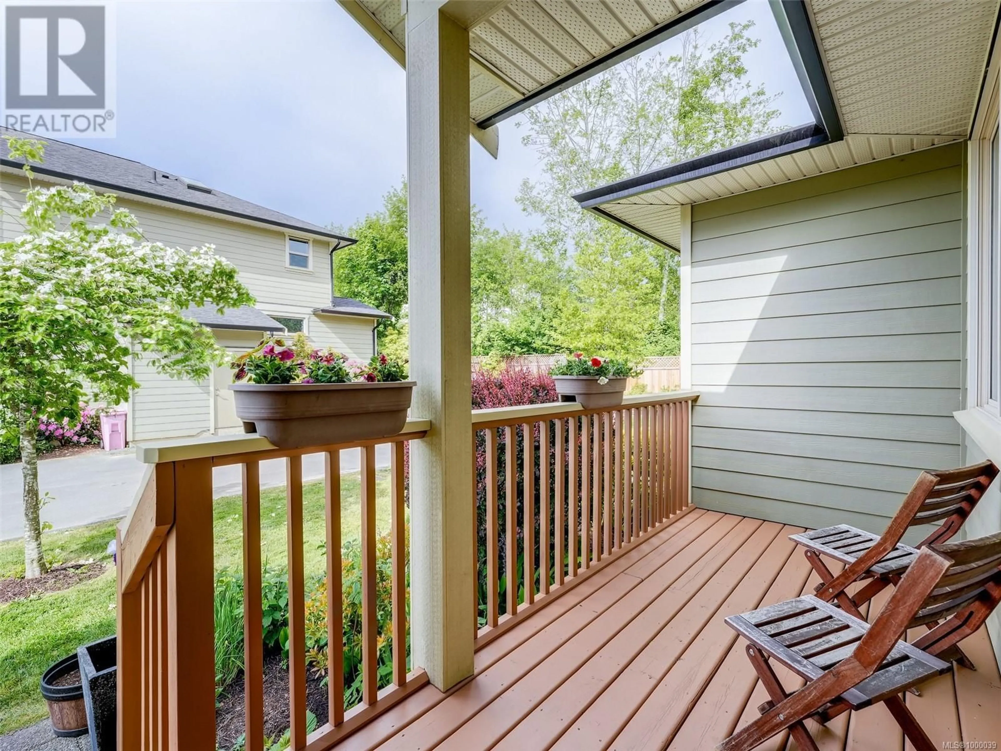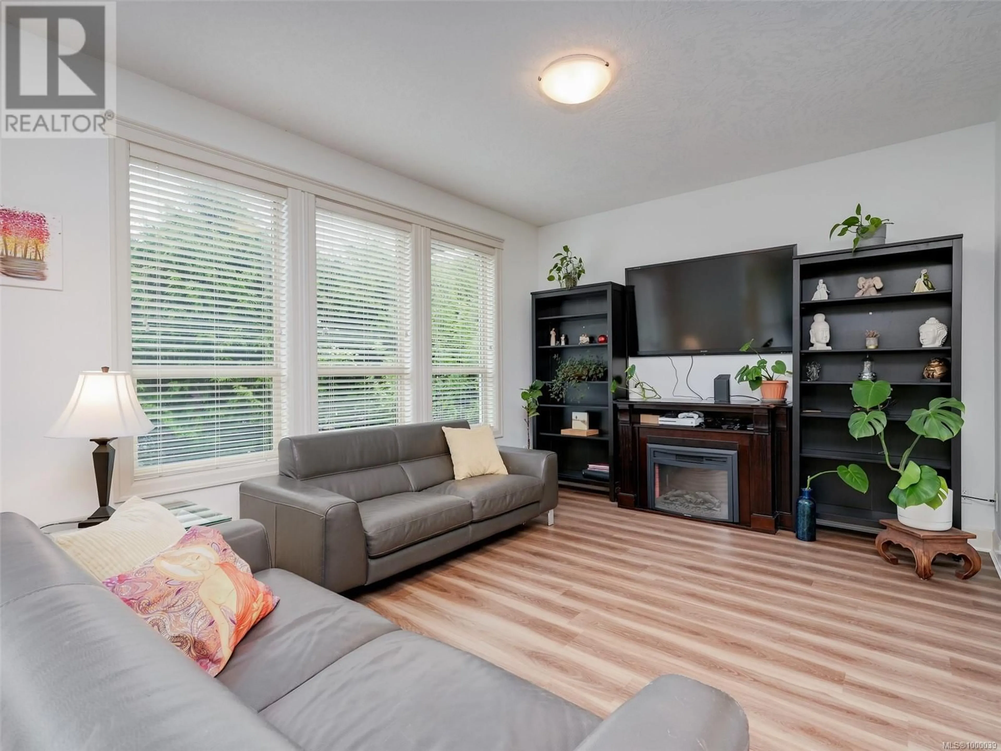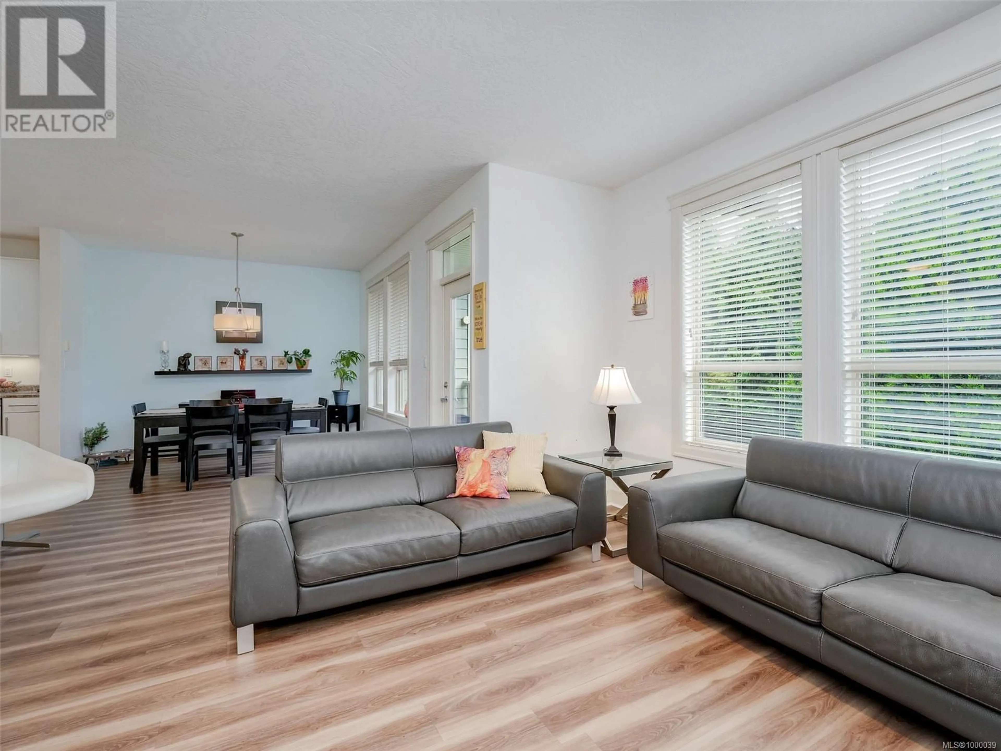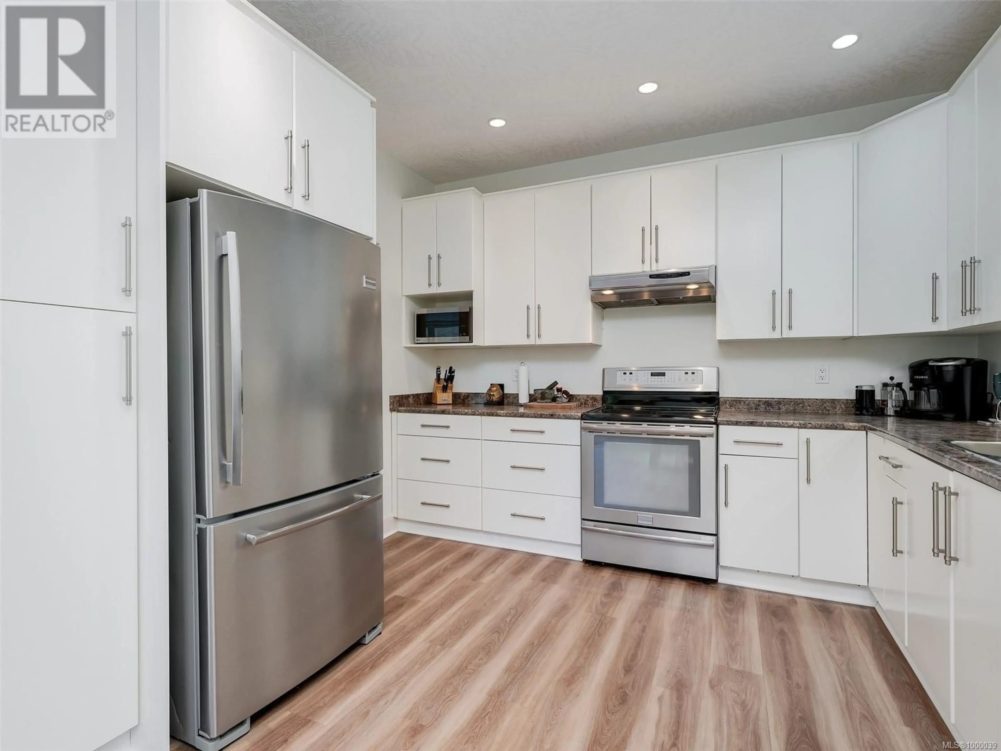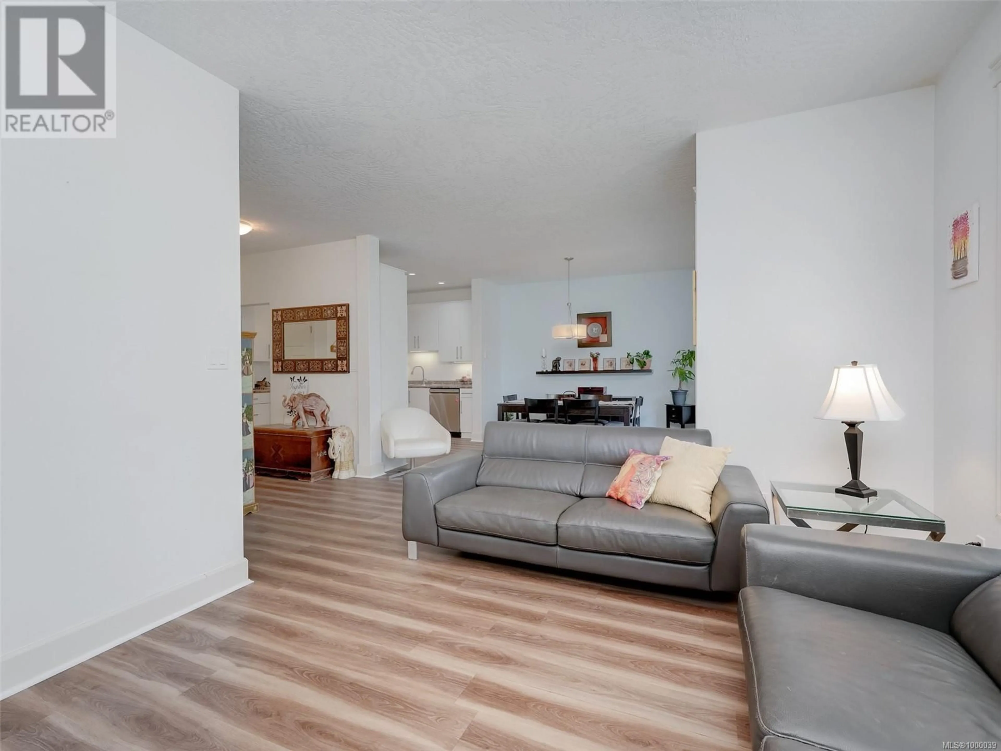122 - 2253 TOWNSEND ROAD, Sooke, British Columbia V9Z1M1
Contact us about this property
Highlights
Estimated valueThis is the price Wahi expects this property to sell for.
The calculation is powered by our Instant Home Value Estimate, which uses current market and property price trends to estimate your home’s value with a 90% accuracy rate.Not available
Price/Sqft$351/sqft
Monthly cost
Open Calculator
Description
Welcome Home... Centrally located and move-in ready all you and your family will need to do is relax and enjoy! Good energy flows through this bright and full of light main floor, spacious kitchen with open concept living/dining, a den and powder room. The open living area leads out to a wonderfully private back porch for barbecues and large garden for family gatherings which is fully maintained by the strata. Second level you will find the primary bedroom spa like en-suite with soaker tub and walk-in shower, 2 additional bedrooms, main bath and laundry. The home has new vinyl plank throughout with custom stair skirting a freshly painted kitchen includes a central vacuum and plenty of storage. This large and quiet two level townhouse is set privately inside a well maintained and highly sought-after complex. The location is ideal, just minutes to shopping, the water, schools, close to a dog park all within a quiet neighborhood. (id:39198)
Property Details
Interior
Features
Second level Floor
Laundry room
4' x 4'Ensuite
9'4 x 9'5Bedroom
11'5 x 13'2Bedroom
10'10 x 13'7Exterior
Parking
Garage spaces -
Garage type -
Total parking spaces 14
Condo Details
Inclusions
Property History
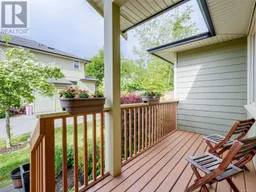 25
25
