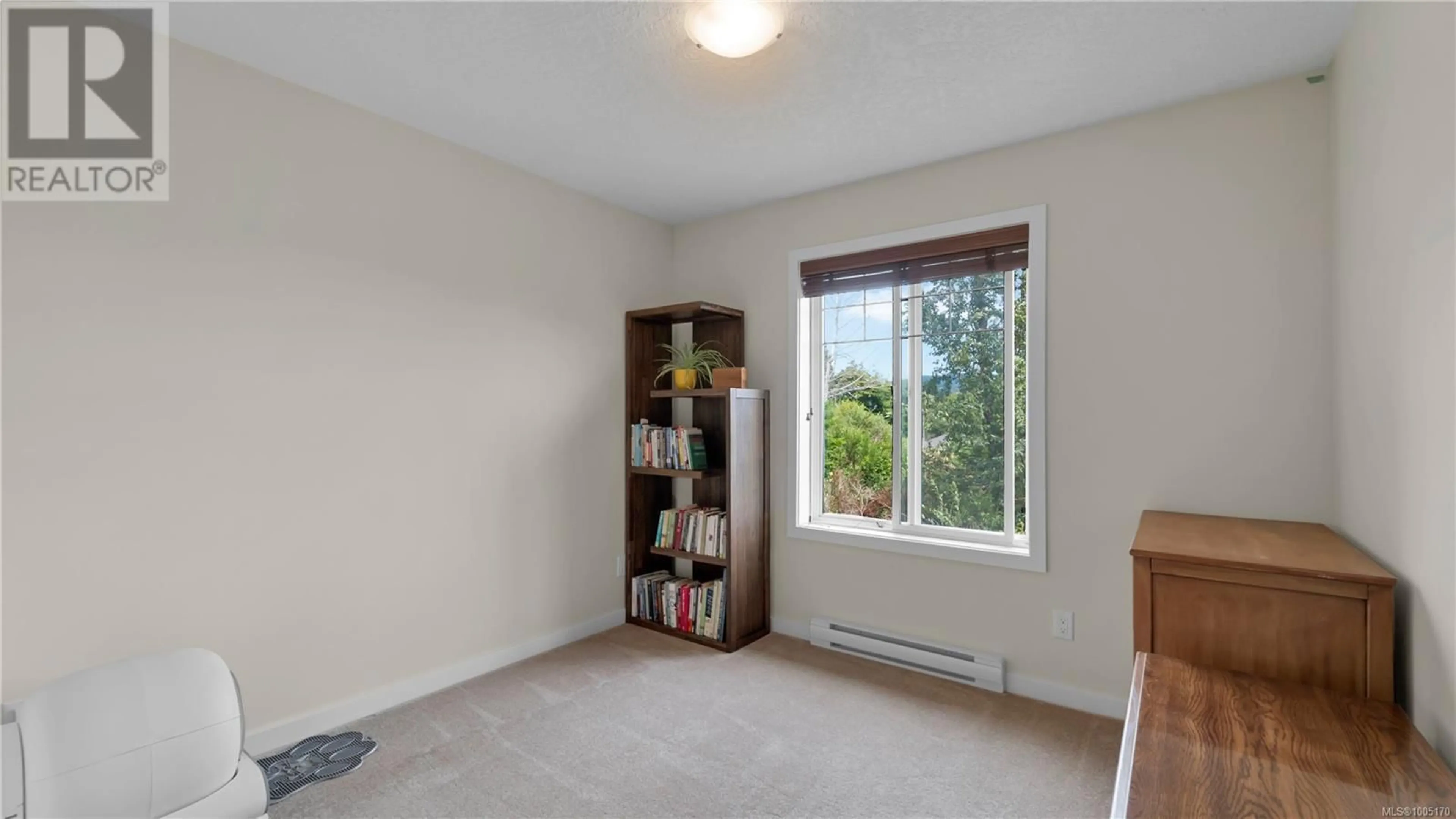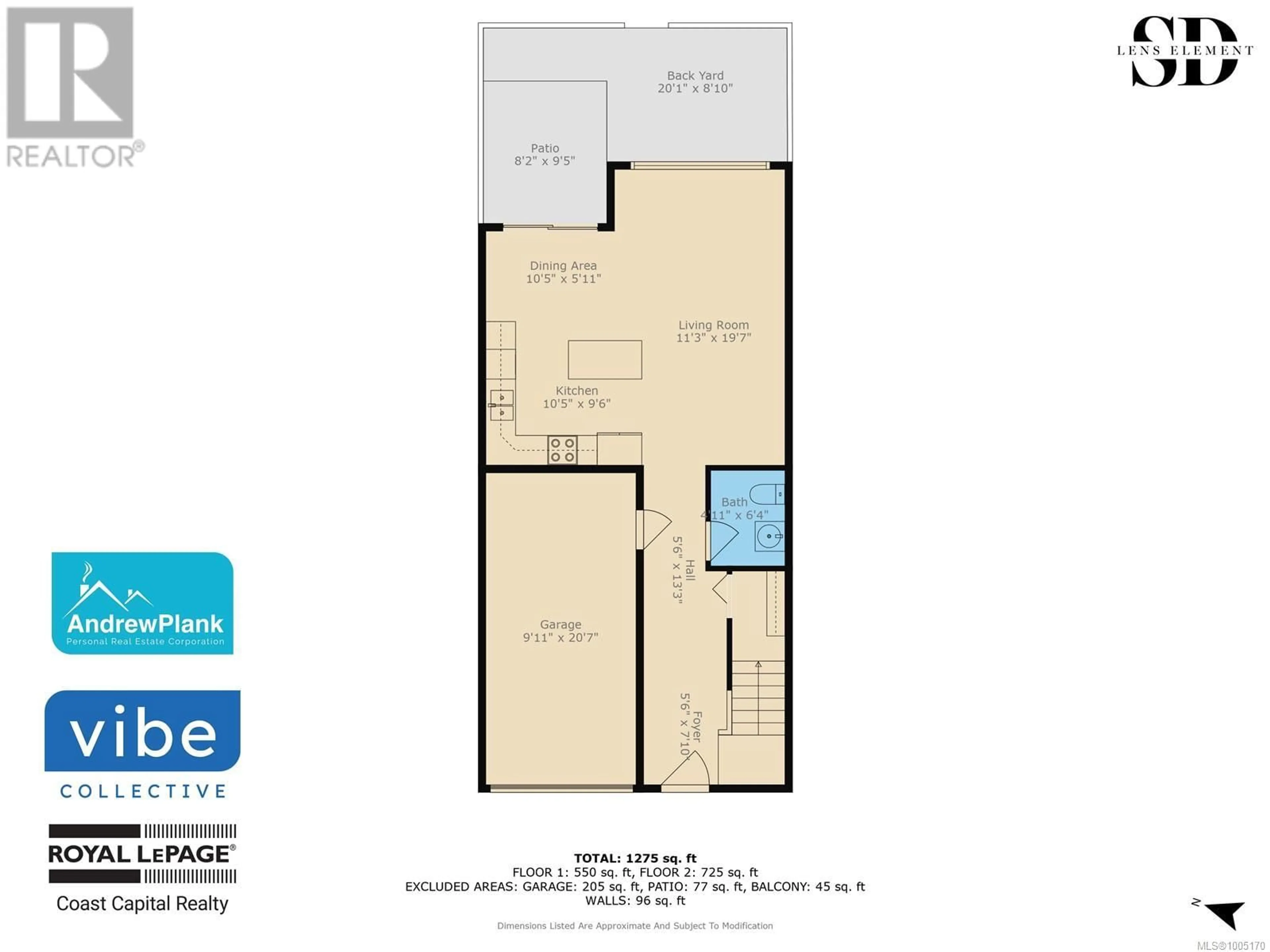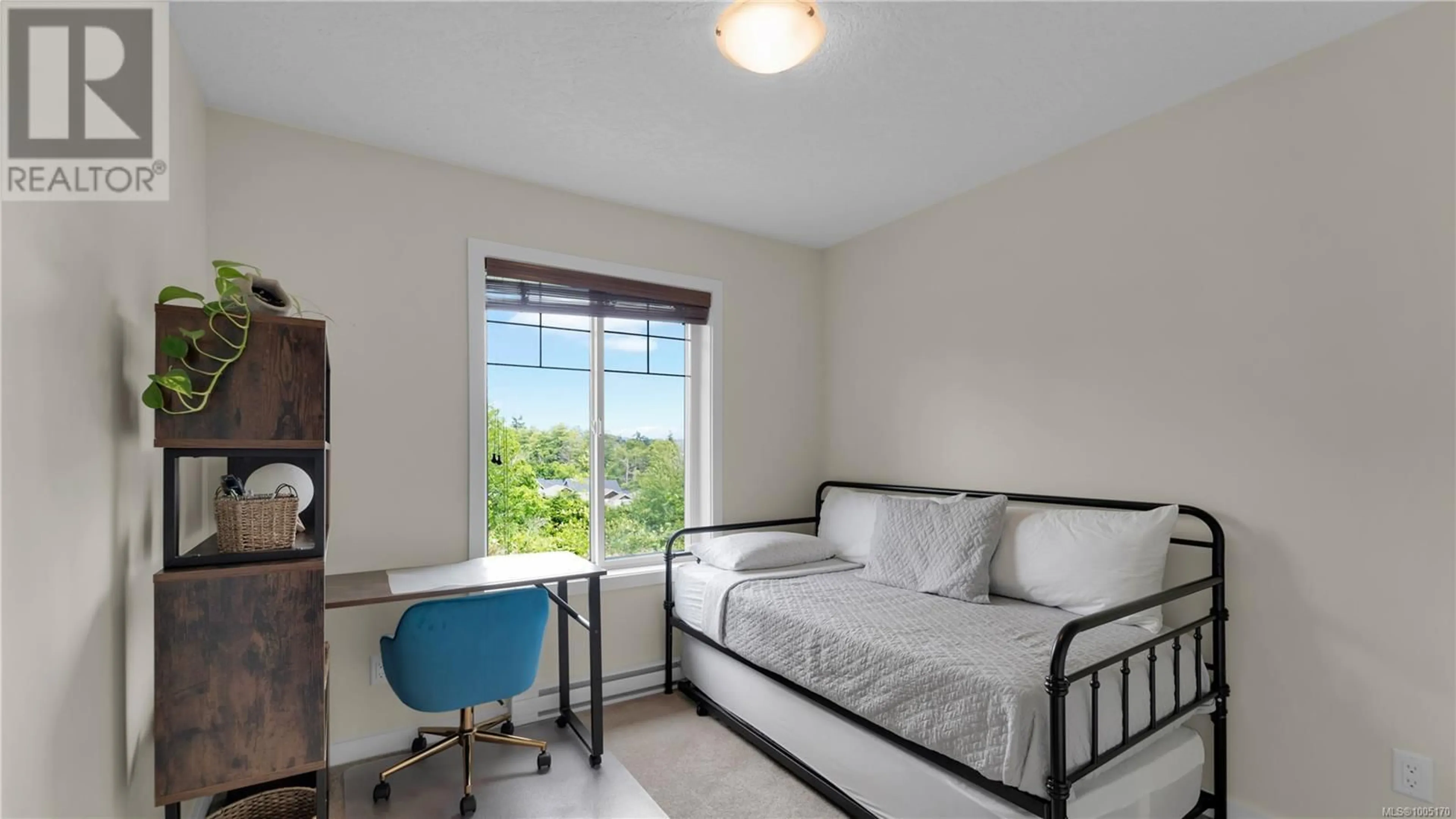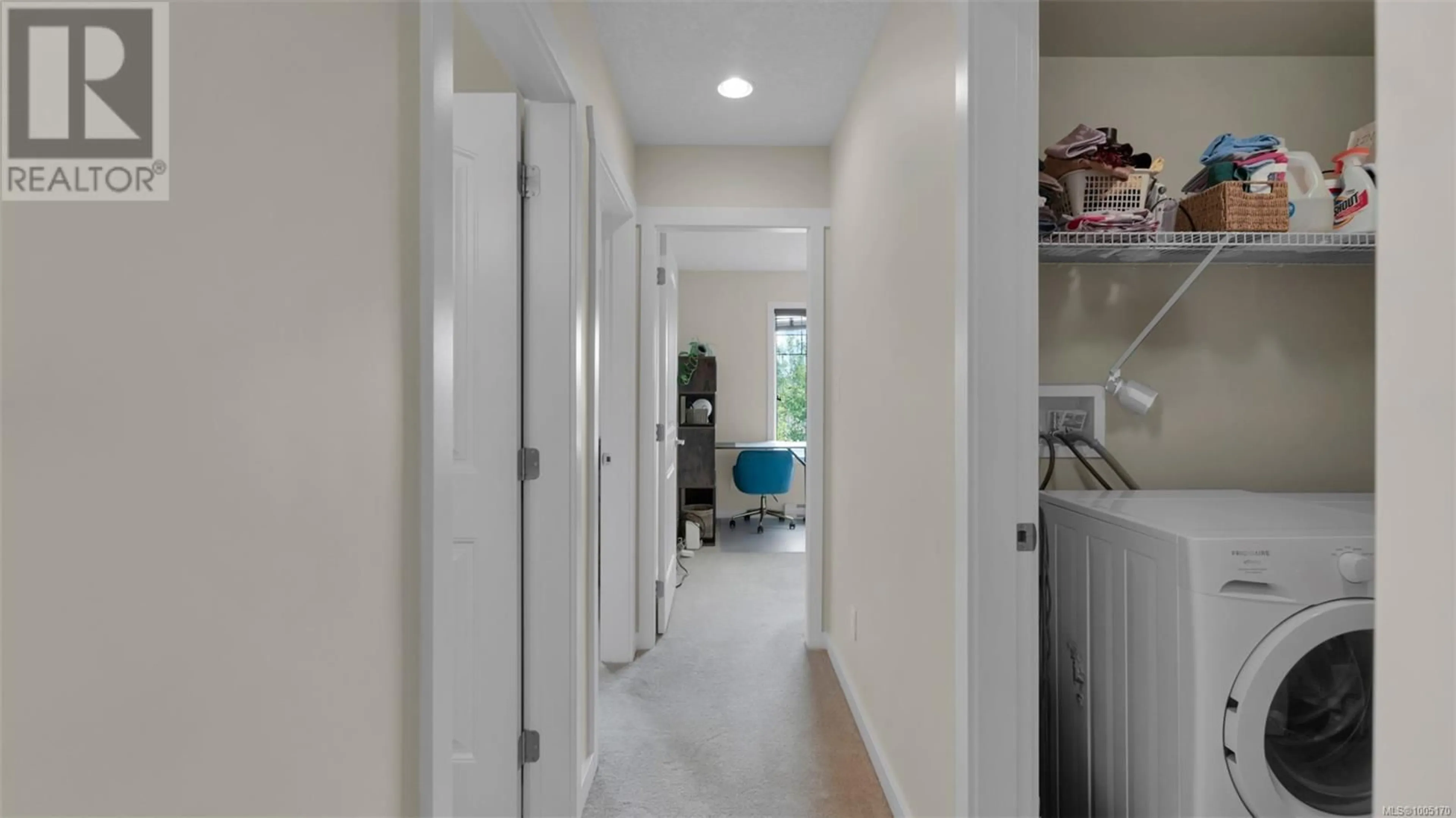120 - 6838 GRANT ROAD WEST, Sooke, British Columbia V9Z0L7
Contact us about this property
Highlights
Estimated valueThis is the price Wahi expects this property to sell for.
The calculation is powered by our Instant Home Value Estimate, which uses current market and property price trends to estimate your home’s value with a 90% accuracy rate.Not available
Price/Sqft$334/sqft
Monthly cost
Open Calculator
Description
A PERFECT FAMILY TOWNHOME at sought-after Draye Heights with a DESIRABLE FLOORPLAN and 9ft ceilings. 3 BEDROOMS, FLEX AREA & laundry all conveniently located on the upper level. The main floor offers a bright OPEN-CONCEPT design, perfect for entertaining. The modern kitchen features SMUDGE-PROOF STAINLESS APPLIANCES, plenty of cabinets, & large ISLAND. Sliding doors lead to your private, east-facing yard, ideal for morning coffee appreciation. Retire upstairs to your spacious primary suite, complete with a private west-facing BALCONY (magnificent sunsets), WALK-IN CLOSET + double-wide closet, & a 3-piece ensuite. 3 BATHROOMS total, a SINGLE GARAGE plus 2 additional parking spots, storage room and a PET-FRIENDLY policy. This home has it all. Located on the upper section far from the road, you're just moments from Sooke's amenities, parks, and world-class nature at Whiffin Spit and the Potholes. Priced to move, this gem won’t last long – book your private showing today! (id:39198)
Property Details
Interior
Features
Second level Floor
Balcony
4'9 x 9'6Bedroom
9'1 x 9'4Ensuite
5'5 x 6'5Primary Bedroom
13'4 x 12'2Exterior
Parking
Garage spaces -
Garage type -
Total parking spaces 2
Condo Details
Inclusions
Property History
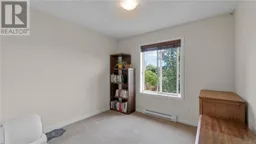 34
34
