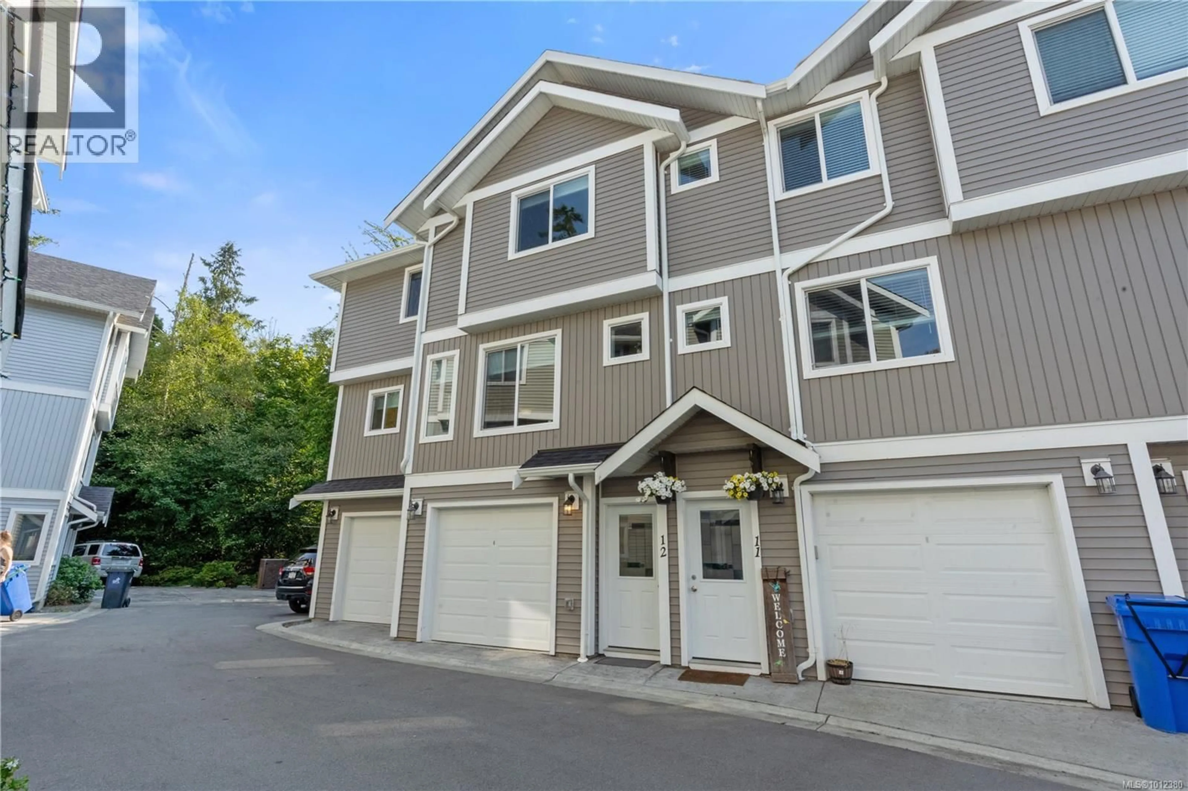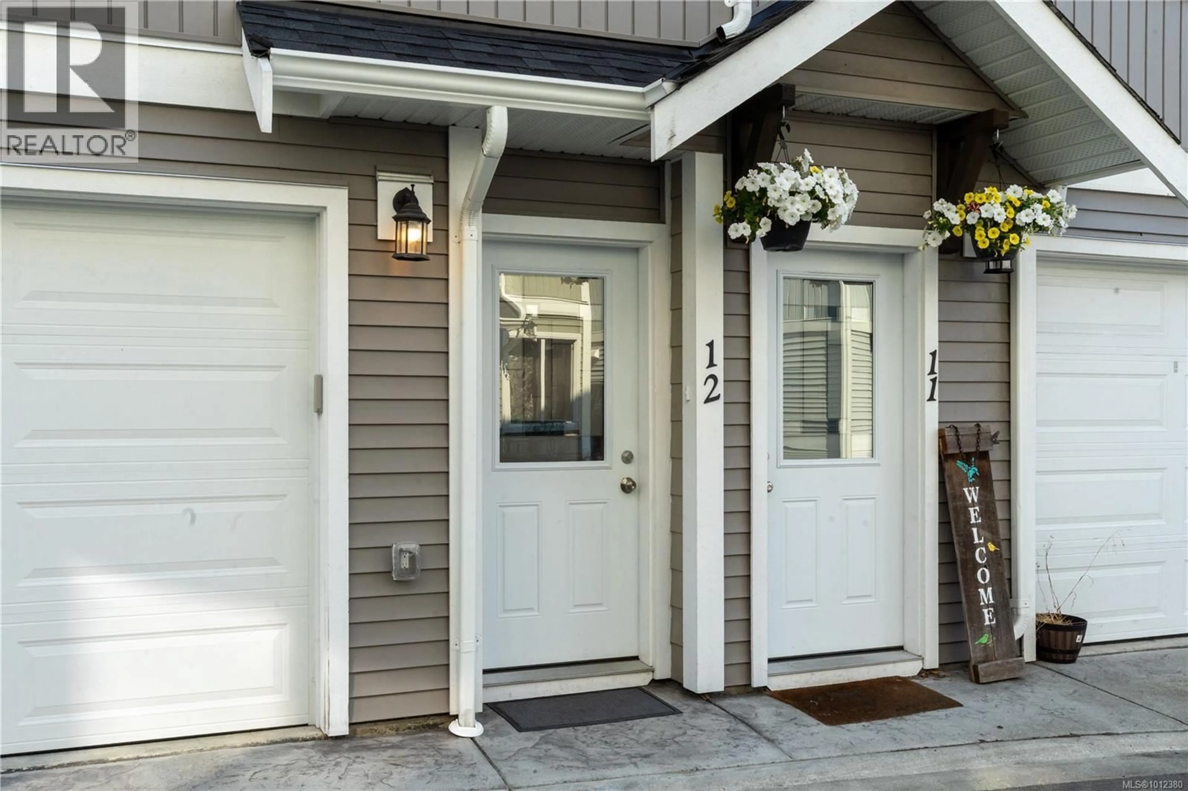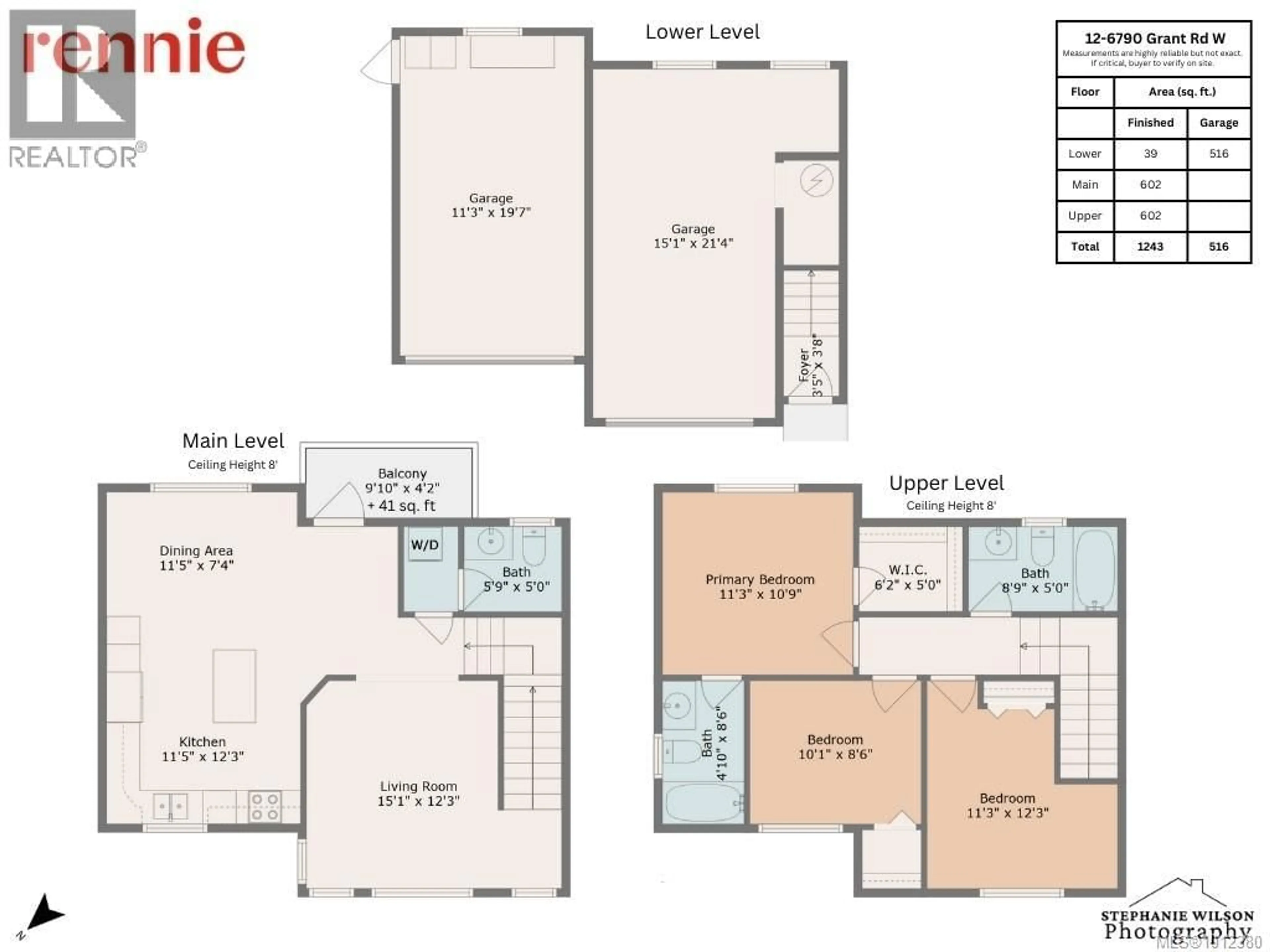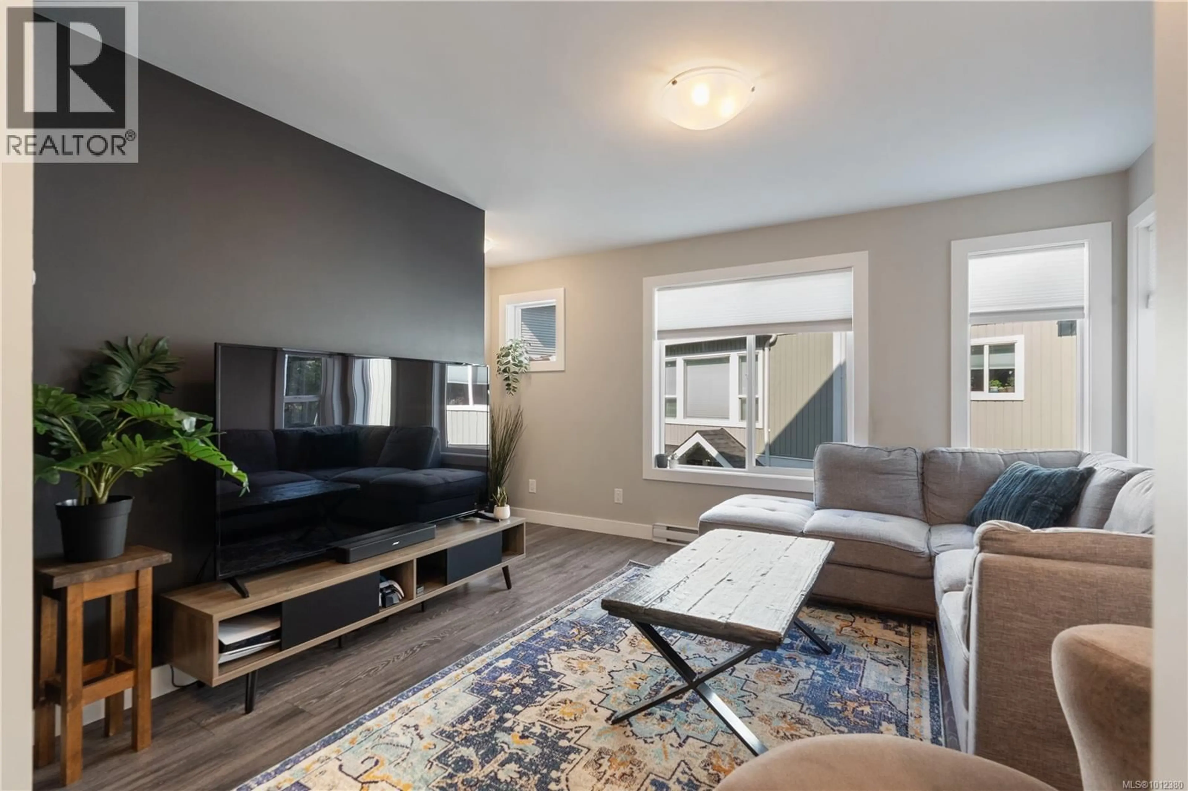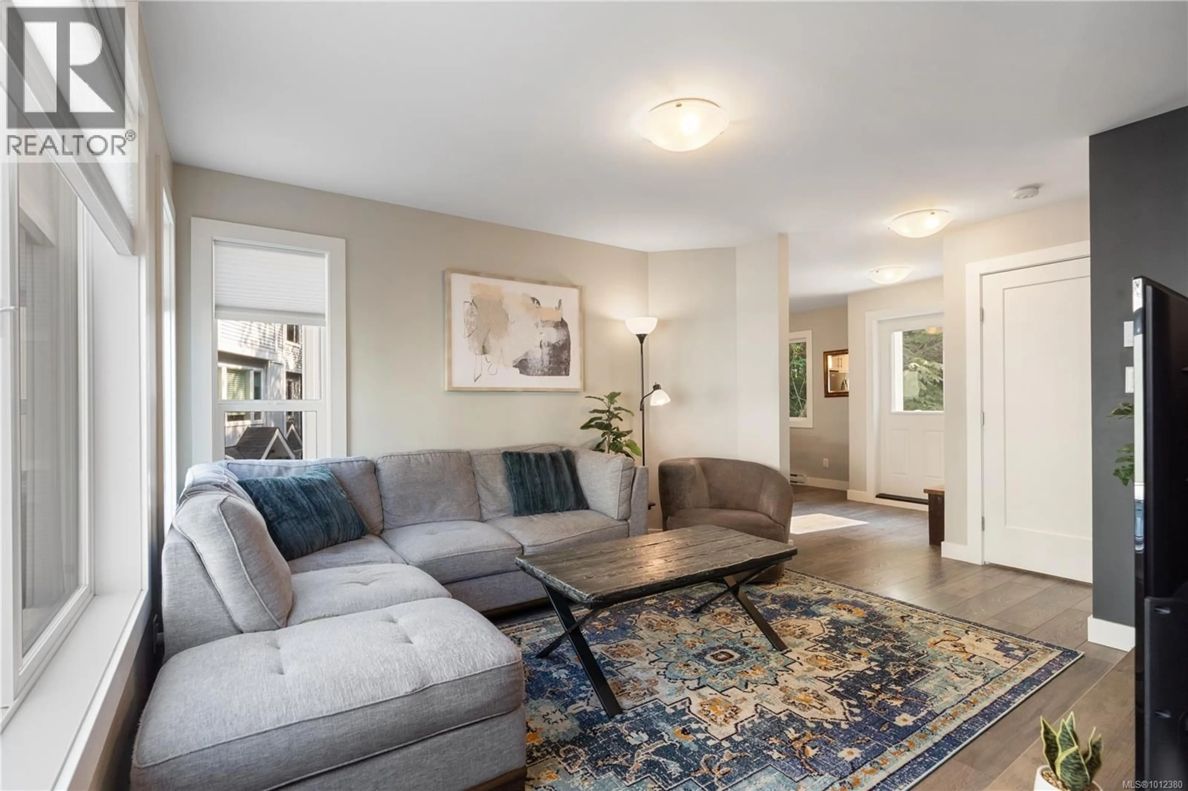12 - 6790 GRANT ROAD WEST, Sooke, British Columbia V9Z0L7
Contact us about this property
Highlights
Estimated valueThis is the price Wahi expects this property to sell for.
The calculation is powered by our Instant Home Value Estimate, which uses current market and property price trends to estimate your home’s value with a 90% accuracy rate.Not available
Price/Sqft$341/sqft
Monthly cost
Open Calculator
Description
Welcome to the Boardwalk on Grant! This modern 3-bedroom, 3-bathroom townhouse, built in 2020 and still under new home warranty, offers the perfect combination of comfort, style, and peace of mind. Step inside and head up to the second floor, where the main living space strikes the perfect balance between open-concept flow and thoughtful separation. A bright, modern kitchen opens to the dining area and living room, while a south/east-facing balcony overlooks a tranquil creek and lush greenery - the perfect spot to enjoy your morning coffee. Upstairs, you’ll find three well-appointed bedrooms, including a primary suite complete with a walk-in closet and private ensuite. The double-car garage provides plenty of room for vehicles, storage, and hobbies. With schools, parks, the ocean, coffee shops, and everyday conveniences just a short walk away, this home is ideal for families, first-time buyers, or anyone seeking a low-maintenance lifestyle without compromising space or comfort. (id:39198)
Property Details
Interior
Features
Third level Floor
Bathroom
5'0 x 8'9Bedroom
8'6 x 10'1Ensuite
8'6 x 4'10Bedroom
12'3 x 11'3Exterior
Parking
Garage spaces -
Garage type -
Total parking spaces 2
Condo Details
Inclusions
Property History
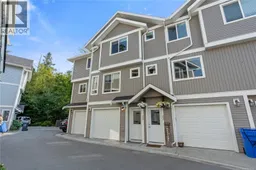 28
28
