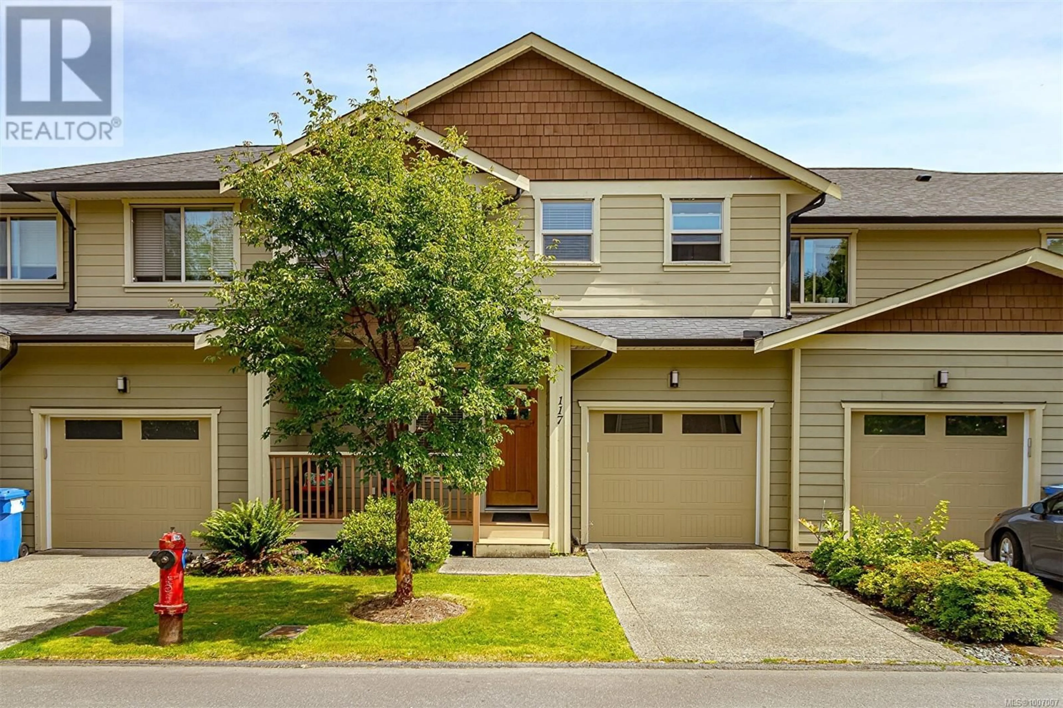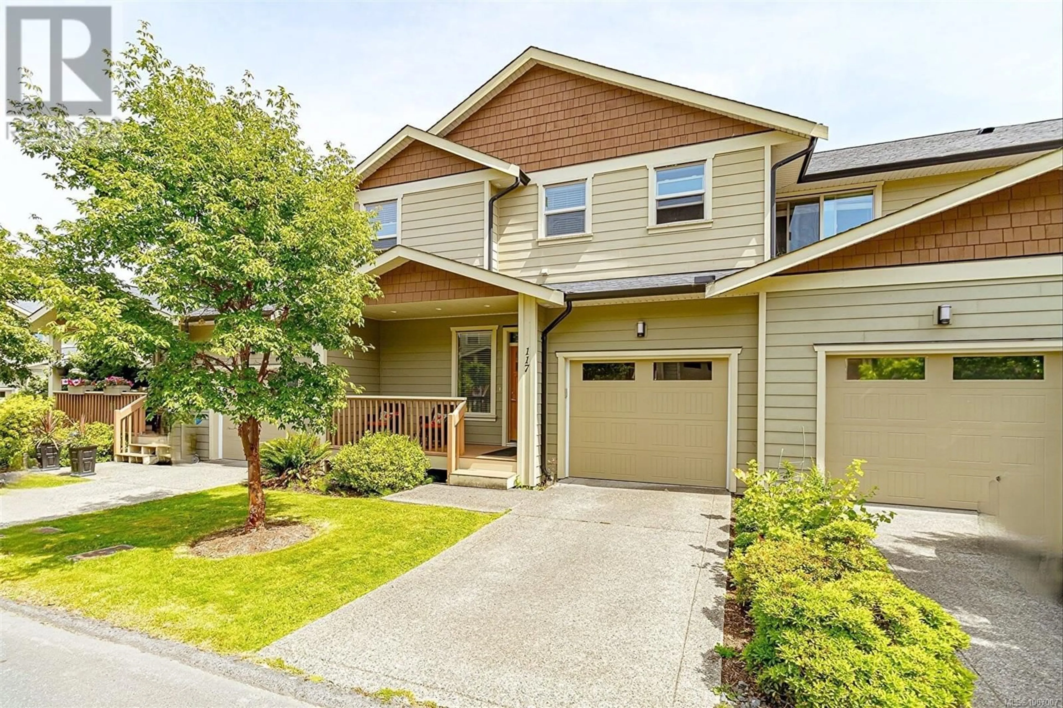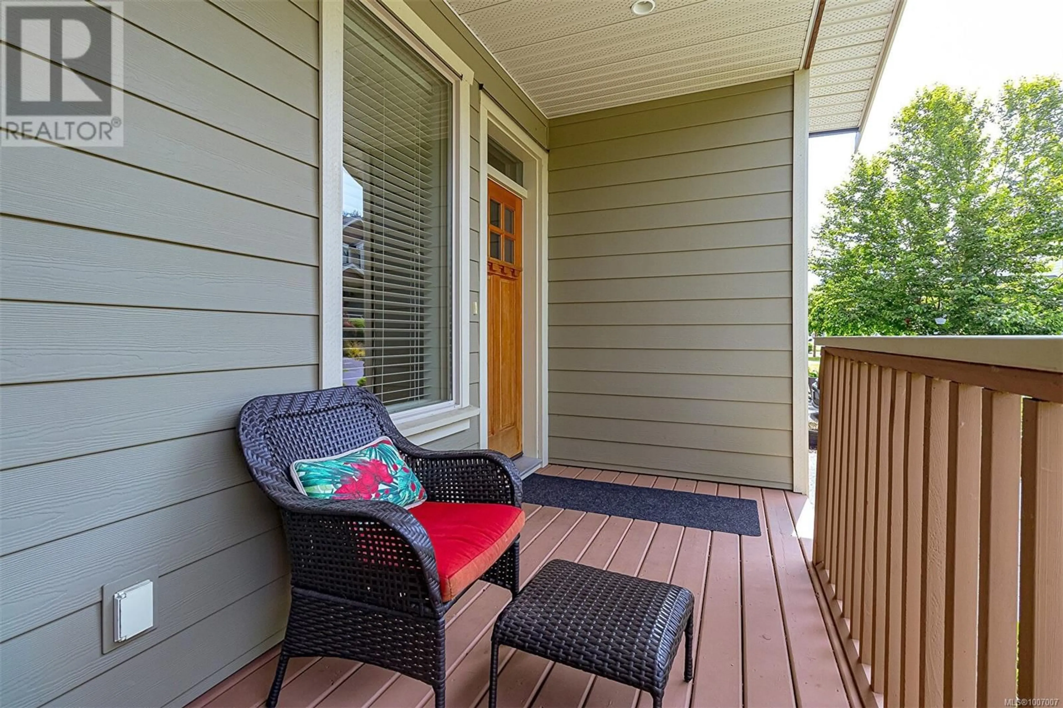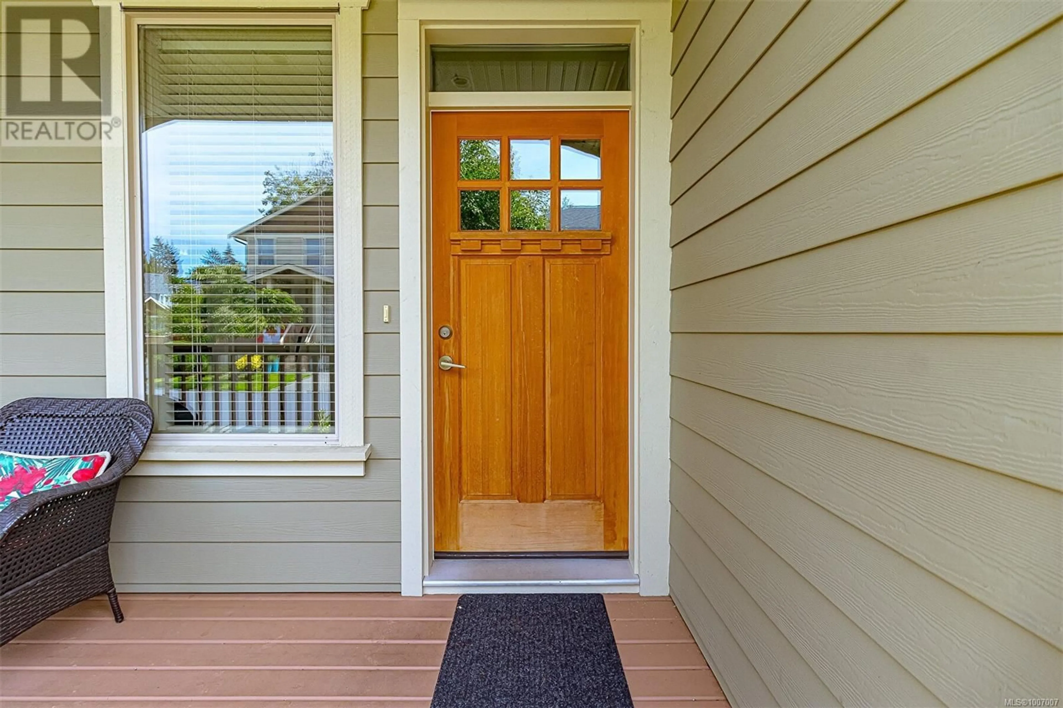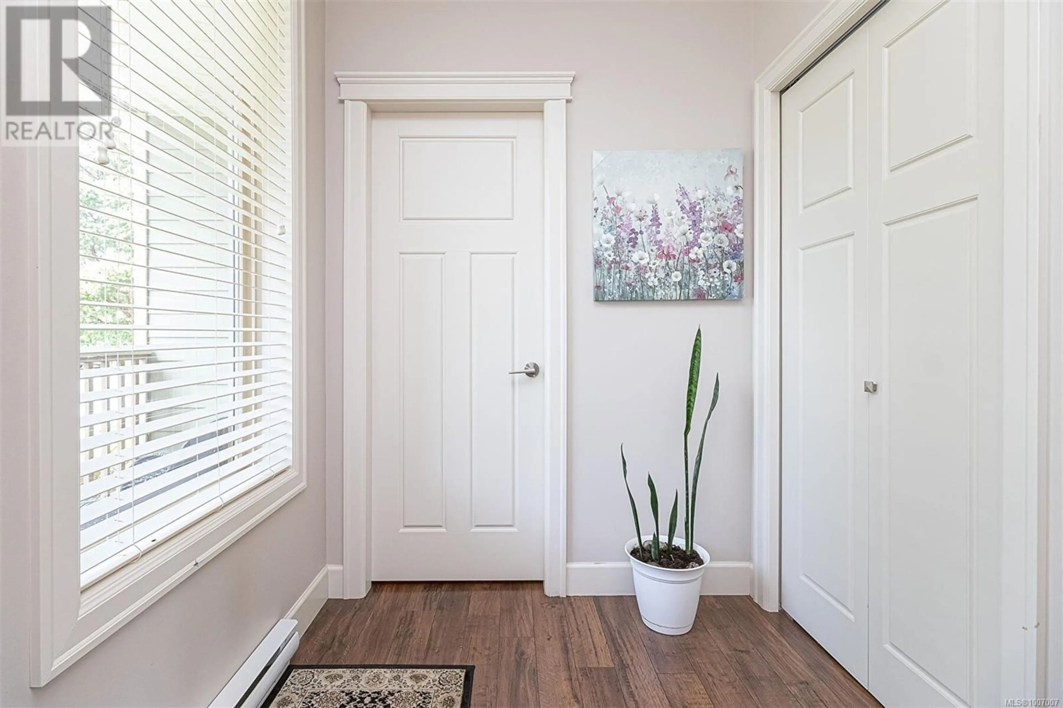117 - 2253 TOWNSEND ROAD, Sooke, British Columbia V9Z1M1
Contact us about this property
Highlights
Estimated valueThis is the price Wahi expects this property to sell for.
The calculation is powered by our Instant Home Value Estimate, which uses current market and property price trends to estimate your home’s value with a 90% accuracy rate.Not available
Price/Sqft$295/sqft
Monthly cost
Open Calculator
Description
Cozy, Stylish & In the Heart of it ALL-This is Sooke Living at its Best! Tucked into the Townsend Walk community, this charming 3 Bedrooms, 3 Bathrooms townhome blends modern comfort with small-town vibe. Step onto the welcoming front porch and into a thoughtfully designed main floor featuring a cozy living room, bright dining area, functional kitchen and a handy powder room. Upstairs, you'll find 3 generous bedrooms including a dramatic primary suite complete with a spa-inspired ensuite bath-your own private retreat. A sunny, south-facing patio and fully fenced yard create the perfect spot for outdoor living, complete with a deck for summer entertaining. You'll also appreciate the vast 5'5'' crawl space for storage and bonus EV charging outlet. Just steps from scenic trails, parks, schools, and the town centre, it's perfect balance of nature and convenience. This one checks all the boxes-Come see why life at this home is so easy to LOVE! (id:39198)
Property Details
Interior
Features
Second level Floor
Ensuite
Bathroom
Primary Bedroom
15' x 15'Bedroom
11' x 10'Exterior
Parking
Garage spaces -
Garage type -
Total parking spaces 2
Condo Details
Inclusions
Property History
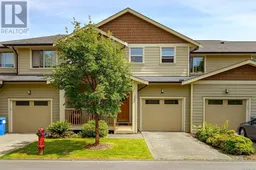 40
40
